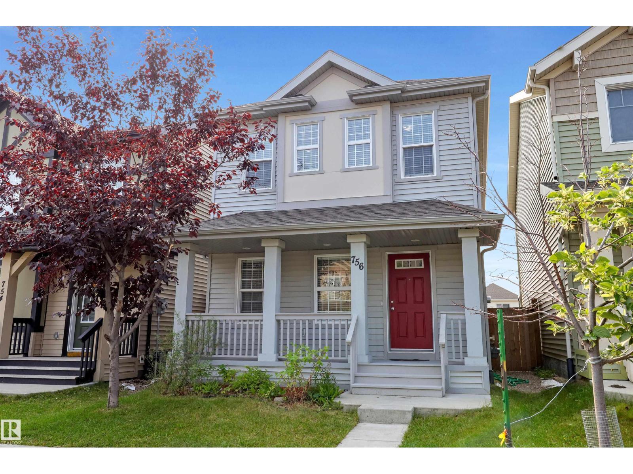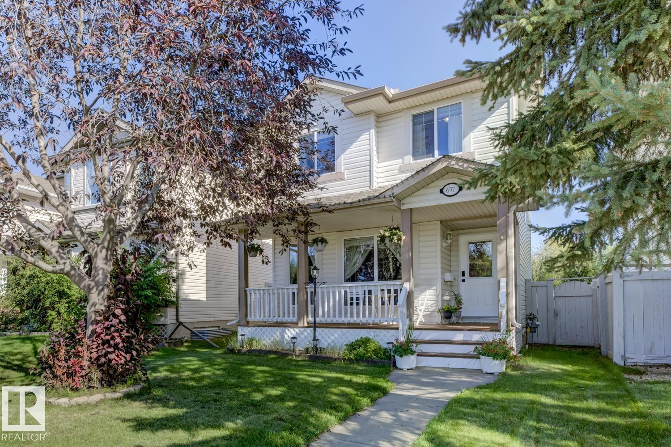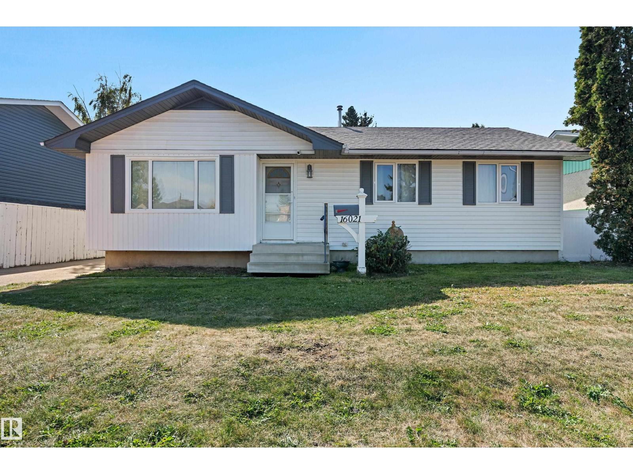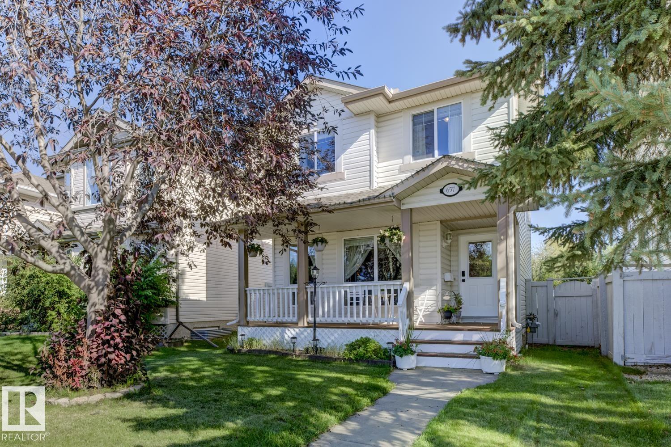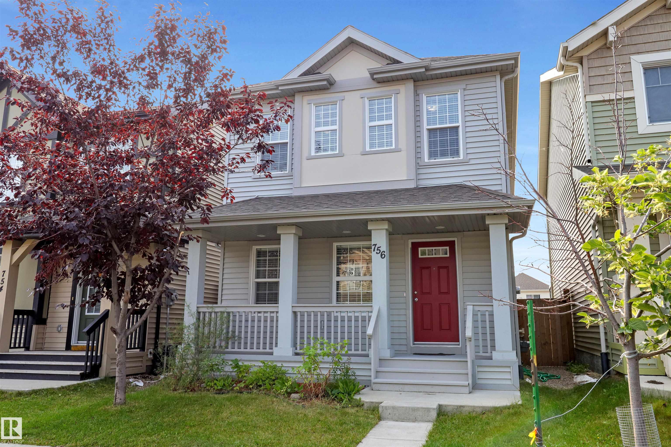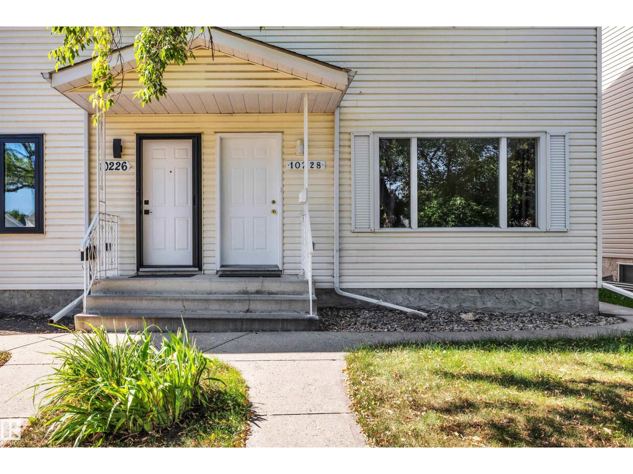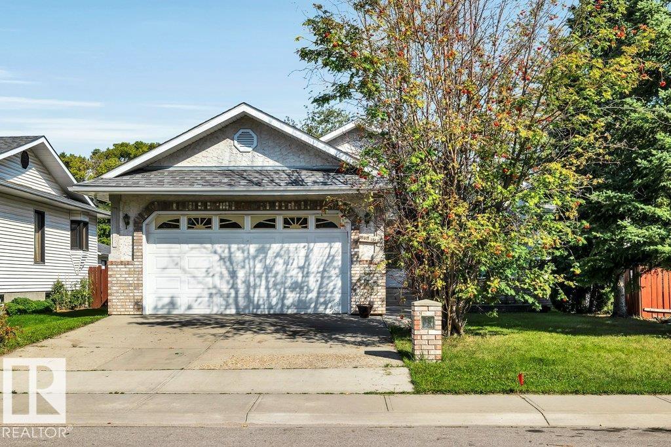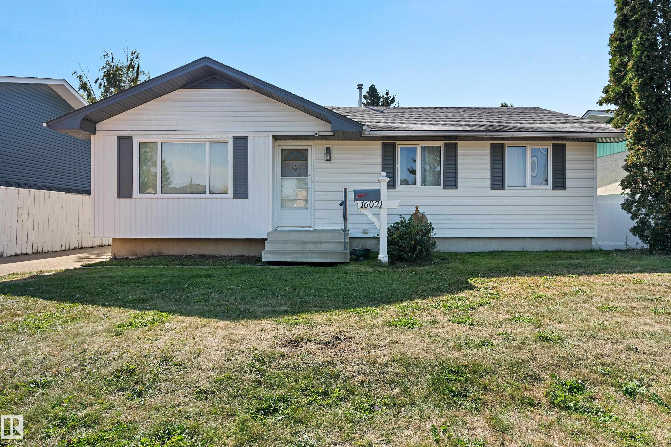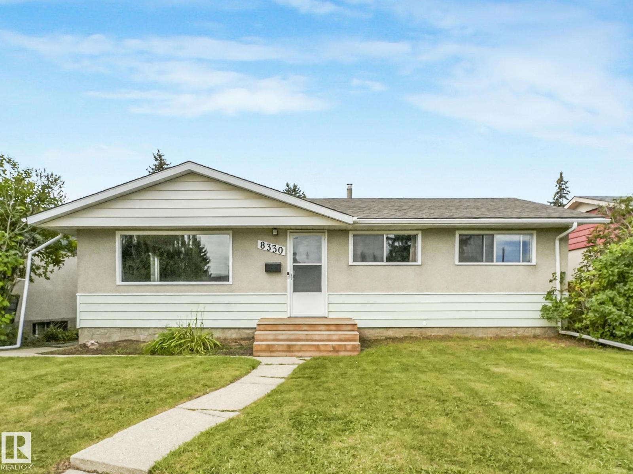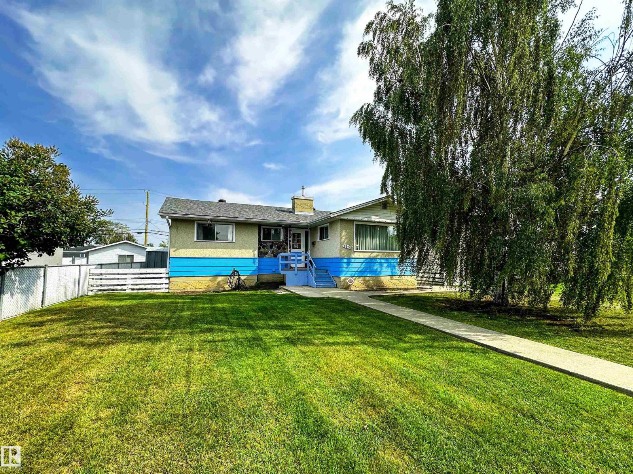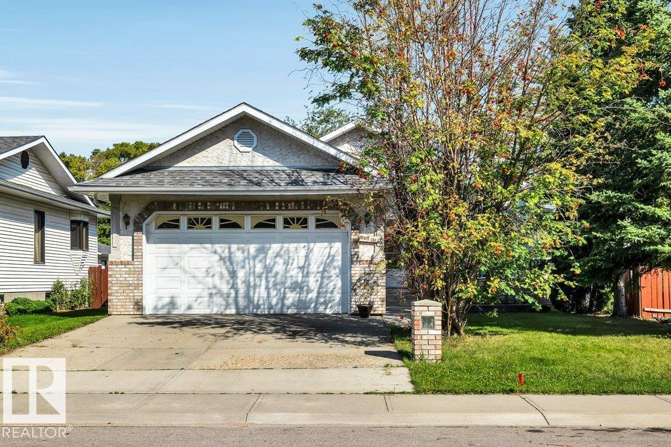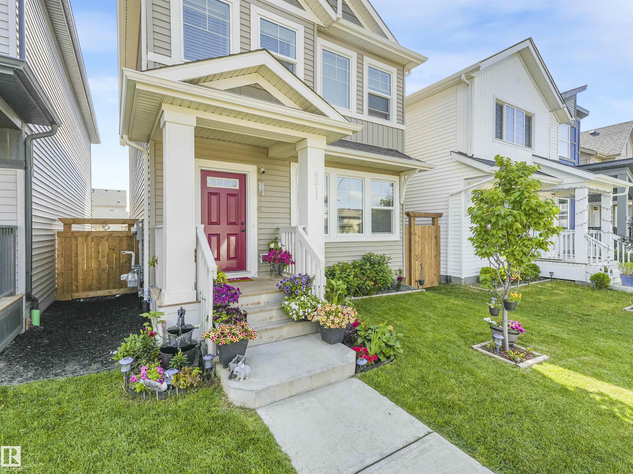
Highlights
This home is
20%
Time on Houseful
29 Days
School rated
6.7/10
Edmonton
10.35%
Description
- Home value ($/Sqft)$308/Sqft
- Time on Houseful29 days
- Property typeResidential
- Style2 storey
- Neighbourhood
- Median school Score
- Year built2021
- Mortgage payment
This beautifully designed modern home offers a bright, open-concept main floor ideal for both everyday living and entertaining. The spacious steel appliances flowing seamlessly into the sunlit living and dining areas. Upstairs, you'll find three well-appointed bedrooms, including a spacious primary suit complete with a private ensuite and a walk-in closet. The fully fenced backyard provides a safe and private outdoor retreat, while the double detached garage adds convenience and extra storage. Situated in a growing, family-friendly neighborhood just minutes from schools, parks, and everyday amenities, this home offers the perfect blend of comfort, style, and location
Norris Igcalinos
of Exp Realty,
MLS®#E4451677 updated 3 days ago.
Houseful checked MLS® for data 3 days ago.
Home overview
Amenities / Utilities
- Heat type Forced air-1, natural gas
Exterior
- Foundation Concrete perimeter
- Roof Vinyl shingles
- Exterior features Fenced, playground nearby, public transportation, schools, shopping nearby
- Has garage (y/n) Yes
- Parking desc Double garage detached
Interior
- # full baths 2
- # half baths 1
- # total bathrooms 3.0
- # of above grade bedrooms 3
- Flooring Carpet, vinyl plank
- Appliances Dishwasher-built-in, dryer, garage control, refrigerator, stove-electric, washer
- Interior features Ensuite bathroom
Location
- Community features No animal home, no smoking home
- Area Edmonton
- Zoning description Zone 58
Lot/ Land Details
- Lot desc Rectangular
Overview
- Basement information Full, unfinished
- Building size 1670
- Mls® # E4451677
- Property sub type Single family residence
- Status Active
Rooms Information
metric
- Master room 41.3m X 42.6m
- Bedroom 3 41m X 30.5m
- Kitchen room 44.3m X 46.2m
- Bedroom 2 41m X 30.8m
- Dining room 33.2m X 39.4m
Level: Main - Living room 56.4m X 46.2m
Level: Main - Family room 40.3m X 49.2m
Level: Upper
SOA_HOUSEKEEPING_ATTRS
- Listing type identifier Idx

Lock your rate with RBC pre-approval
Mortgage rate is for illustrative purposes only. Please check RBC.com/mortgages for the current mortgage rates
$-1,373
/ Month25 Years fixed, 20% down payment, % interest
$
$
$
%
$
%

Schedule a viewing
No obligation or purchase necessary, cancel at any time
Nearby Homes
Real estate & homes for sale nearby

