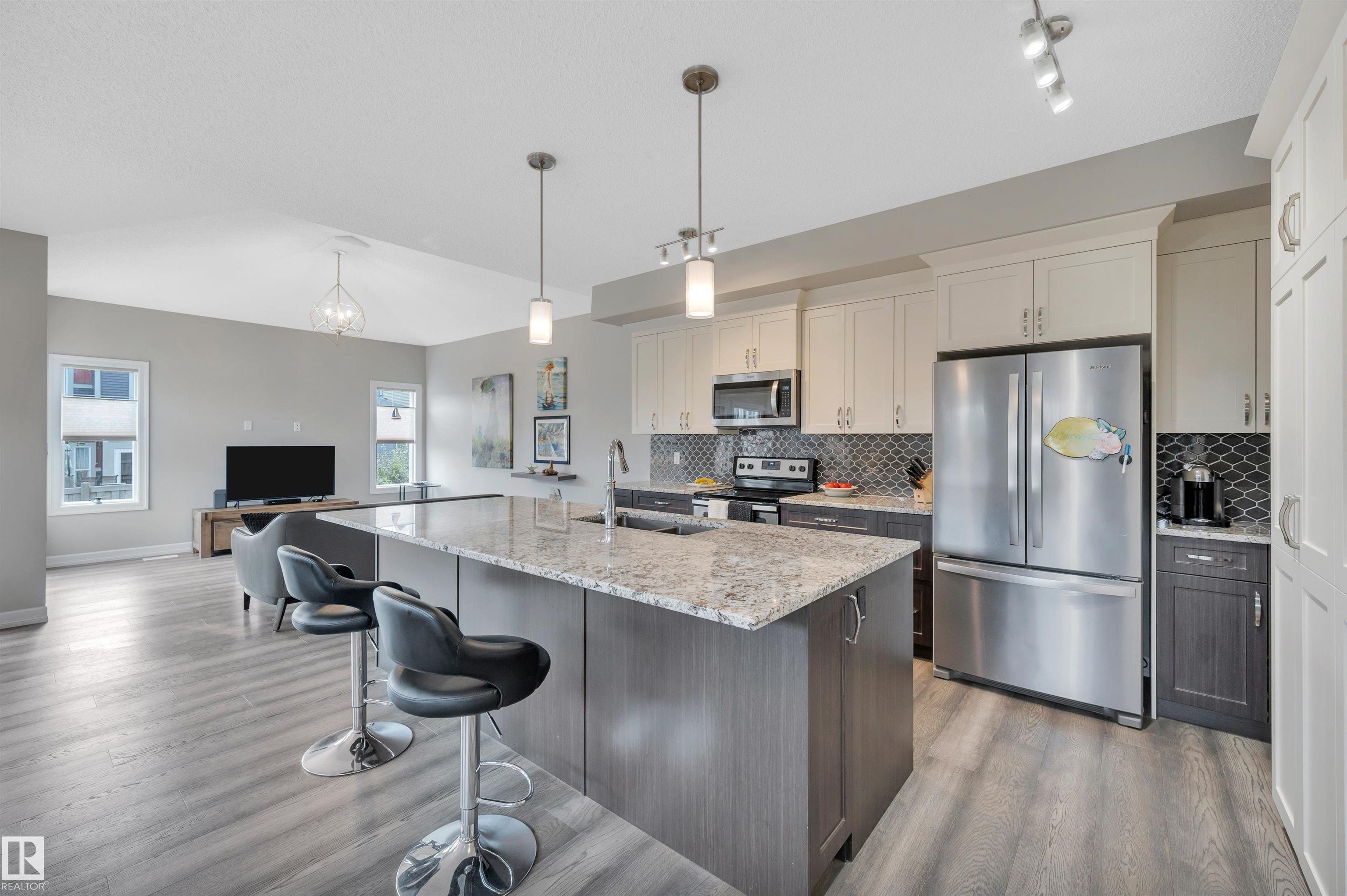This home is hot now!
There is over a 90% likelihood this home will go under contract in 14 days.

OPPORTUNITY KNOCKS! Step inside and discover the thoughtfully crafted layout that defines this home. The FOUR DISTINCT LEVELS create unique spaces that balance openness with privacy, making it ideal for entertaining, relaxation, and everyday living. This home offers enhanced architectural features, PREMIUM FINISHES, and attention to detail at every turn. Highlights include a gourmet kitchen boasting granite countertops, custom cabinetry & stainless steel appliances, vaulted ceilings, and a professionally developed LEGAL BASEMENT SUITE. Perfectly positioned in ROSENTHAL, one of Edmonton's most desirable communities, this property combines innovative design, income potential, and proximity to everyday amenities, making it an exceptional choice for families, professionals, and investors alike. GET HERE NOW!

