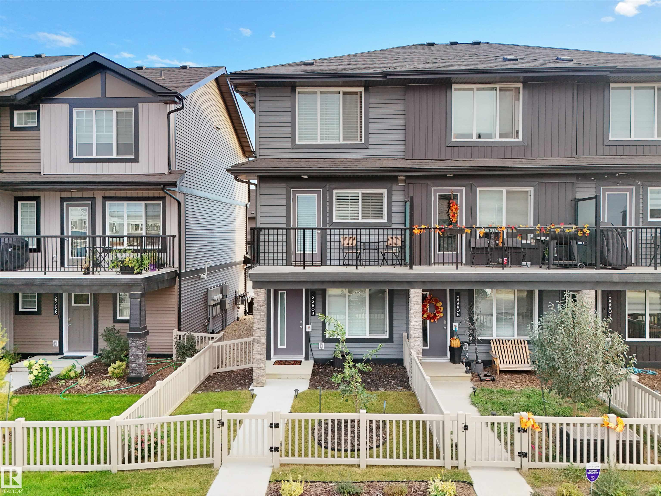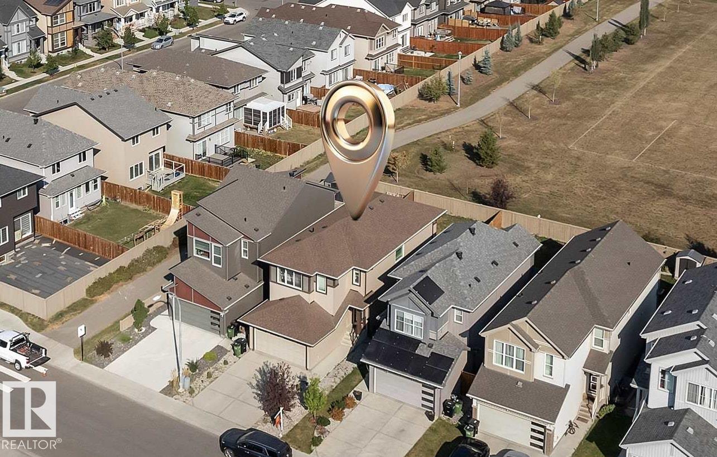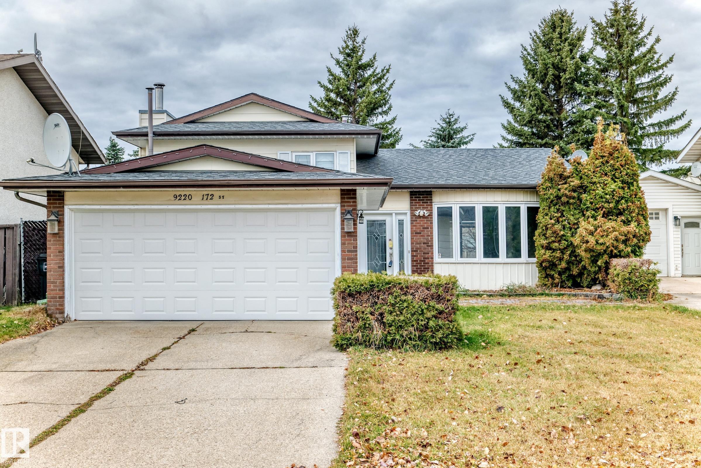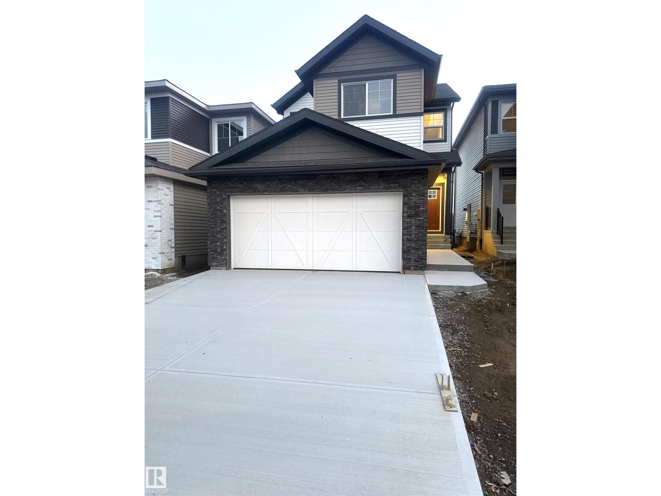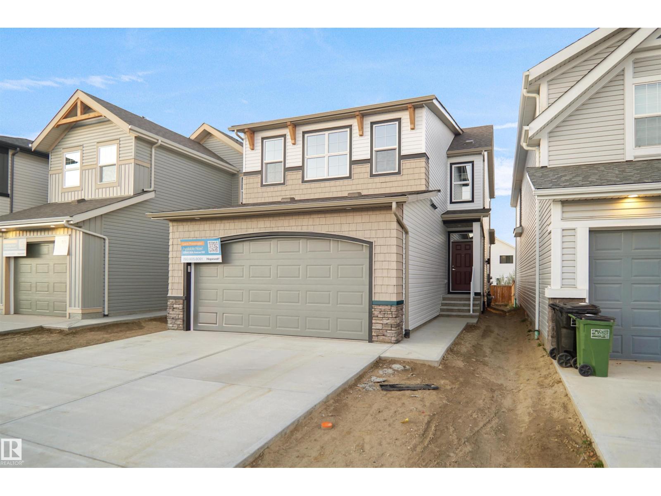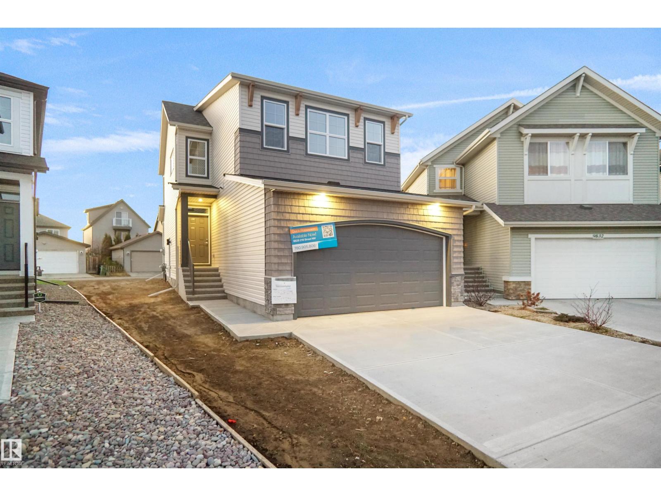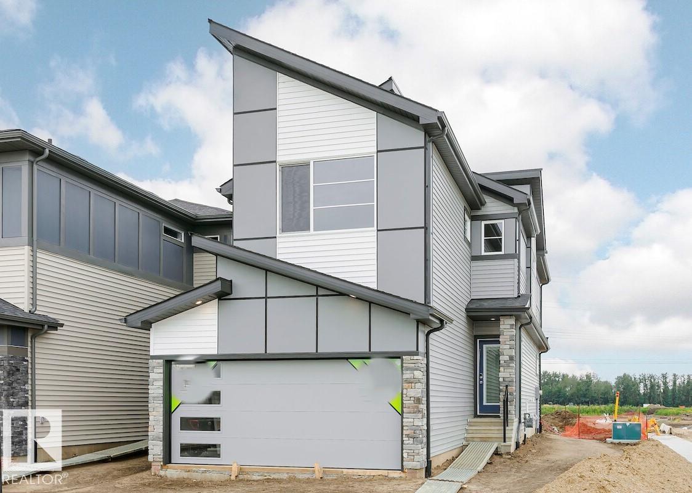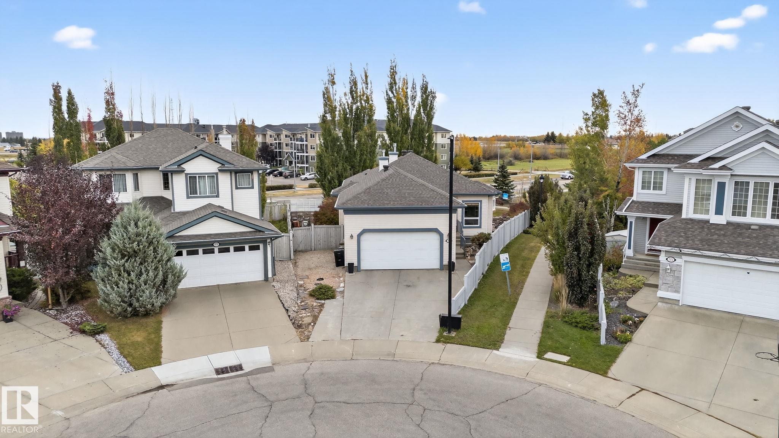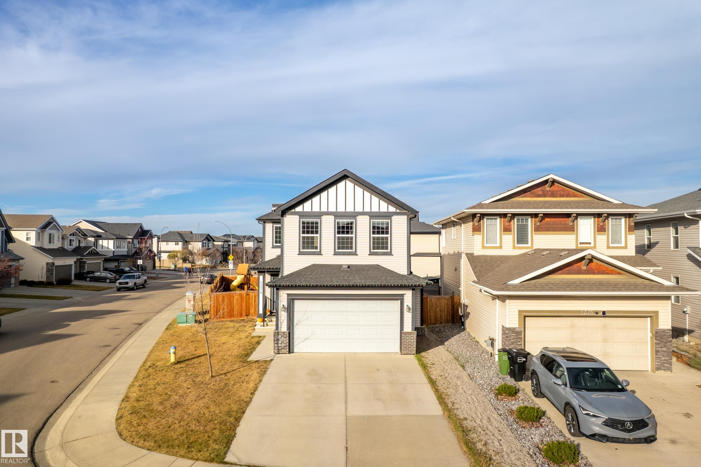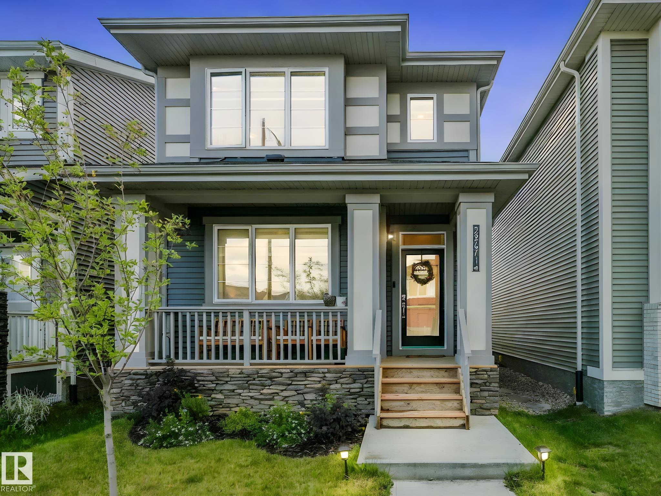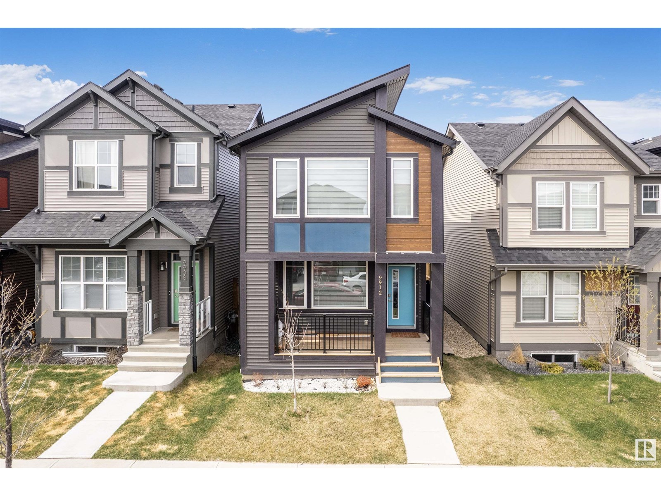
Highlights
Description
- Home value ($/Sqft)$347/Sqft
- Time on Houseful106 days
- Property typeSingle family
- Neighbourhood
- Median school Score
- Year built2023
- Mortgage payment
Discover this beautifully upgraded, energy-efficient home offering modern comfort and smart design. Certified Built Green Canada with an Energy Guide rating, it features 10 solar panels, UVC air purification, HRV, triple-pane windows, tankless hot water, smart home tech, and a high-efficiency furnace with MERV filter. The open-concept main floor boasts a bright rear kitchen with quartz counters, large island with eating bar, pantry, waterproof laminate flooring, front and rear entry closets, and a half bath. Upstairs includes 3 spacious bedrooms, 2 full baths including a 3-piece ensuite with walk-in closet and window, a central bonus room, and stackable laundry. The finished basement with separate entrance offers 2 additional bedrooms (1 den), a second kitchen, full bath, and laundry—ideal for extended family. Fully landscaped and fenced with rear parking pad for 2 vehicles, this home is perfect for those seeking sustainability, space, and style. (id:63267)
Home overview
- Heat type Forced air
- # total stories 2
- Fencing Fence
- # full baths 3
- # half baths 1
- # total bathrooms 4.0
- # of above grade bedrooms 4
- Subdivision Secord
- Lot size (acres) 0.0
- Building size 1615
- Listing # E4448441
- Property sub type Single family residence
- Status Active
- Den Measurements not available
Level: Basement - 4th bedroom Measurements not available
Level: Basement - Dining room Measurements not available
Level: Main - Family room Measurements not available
Level: Main - Kitchen Measurements not available
Level: Main - Living room Measurements not available
Level: Main - 2nd bedroom Measurements not available
Level: Upper - Bonus room Measurements not available
Level: Upper - Primary bedroom Measurements not available
Level: Upper - 3rd bedroom Measurements not available
Level: Upper
- Listing source url Https://www.realtor.ca/real-estate/28622826/9912-226-st-nw-edmonton-secord
- Listing type identifier Idx

$-1,493
/ Month



