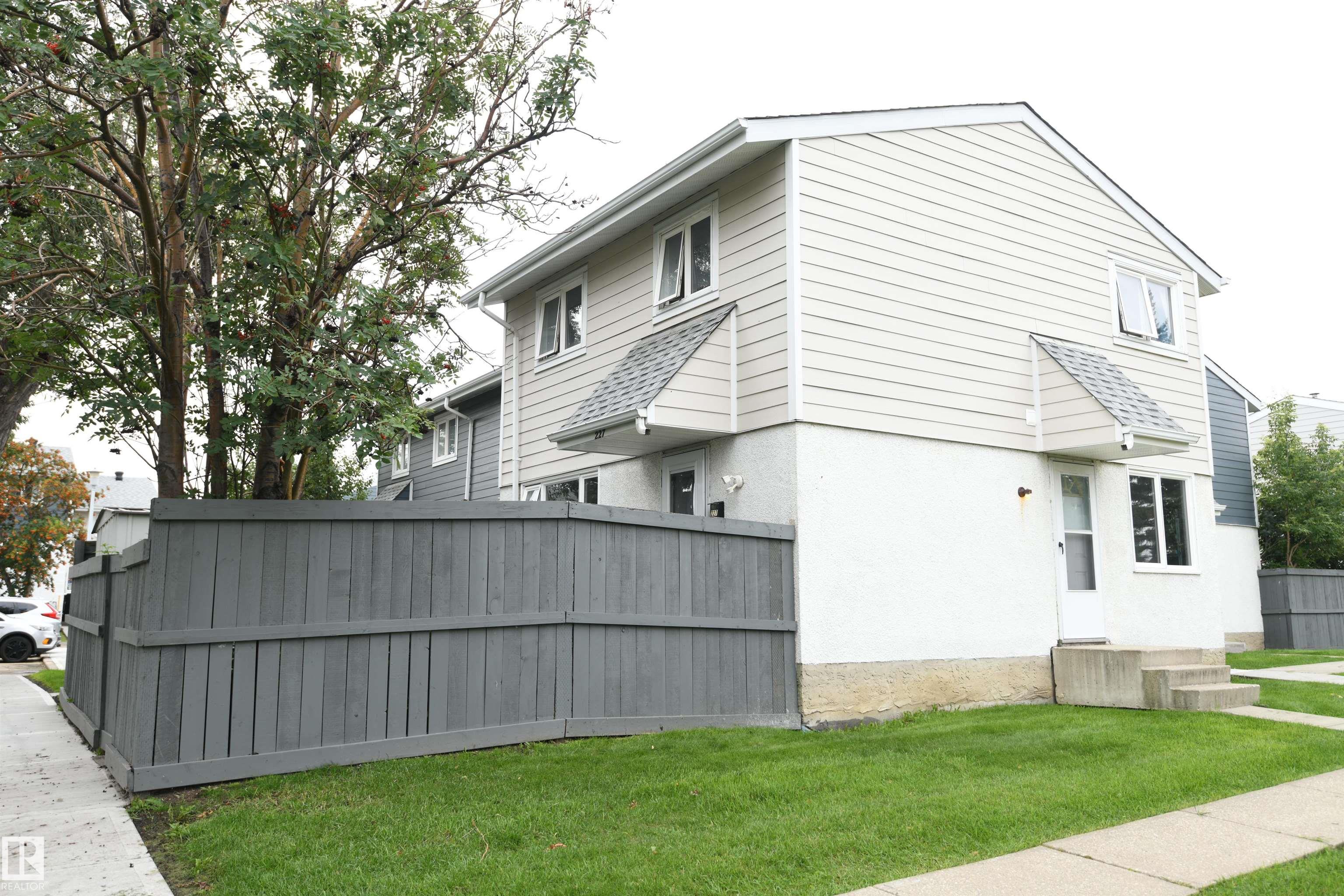This home is hot now!
There is over a 86% likelihood this home will go under contract in 14 days.

This is a great 3 bedroom townhouse, with an additional flex room in the finished basement, in sought after Callingwood Two. With solid surface flooring throughout, natural light reflects well in every room through newer windows. the living room, kitchen, and dining room are open to each other and have a great flow. Renovations in the kitchen include shaker cabinets, glass doors, great counter tops, tile backsplash, under cabinet lighting, and a nice appliance package. The master bedroom with a mirrored door double closet easily supports king sized furniture, and looks out onto a neighbourhood green area with a paved path. The 2nd and 3rd bedrooms are across the hall for privacy. Upgraded vanity in the 4 piece bath, and a handy 2 piece bath on the main floor. Finished basement with storage and laundry rooms, private yard with a shed, great access to amenities, and located at the quiet end of the complex, this one is worth your visit

