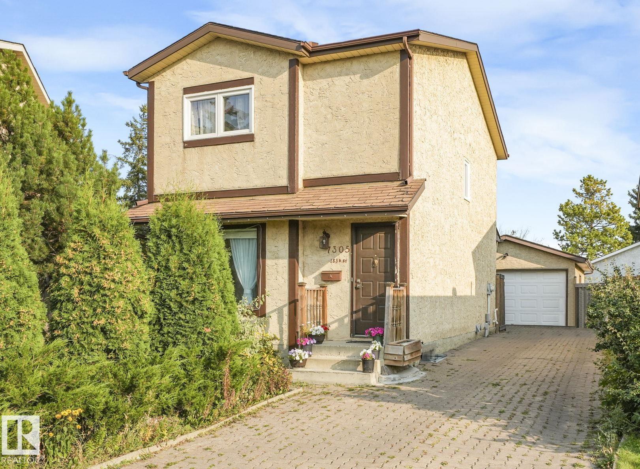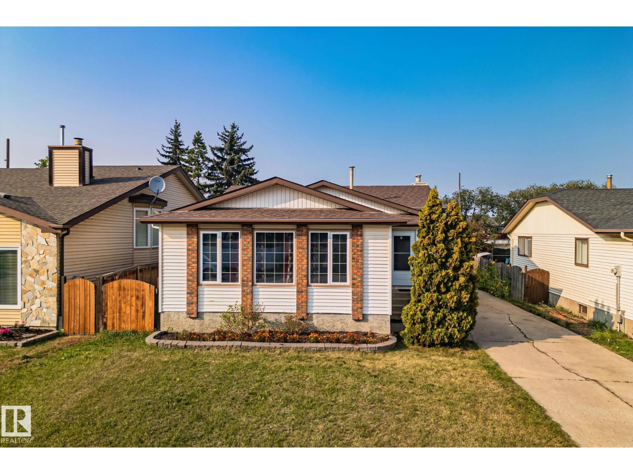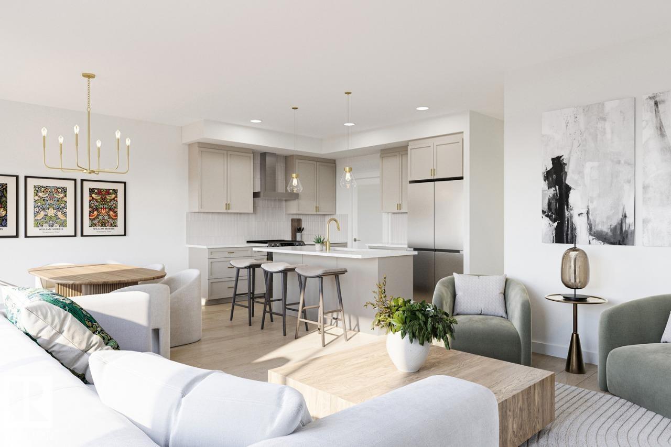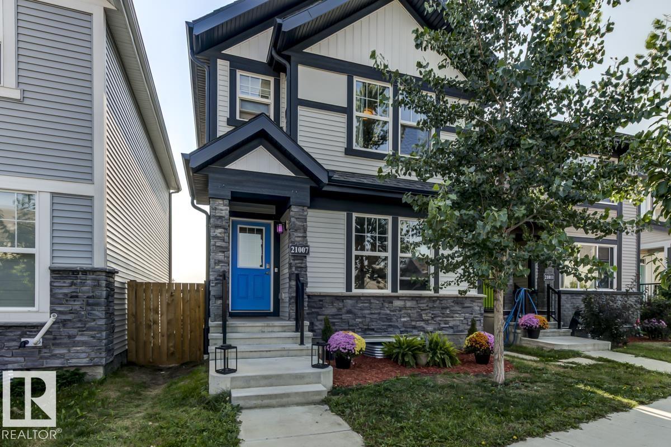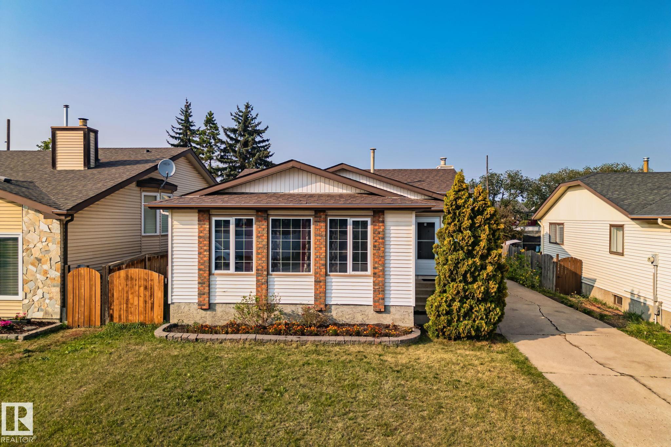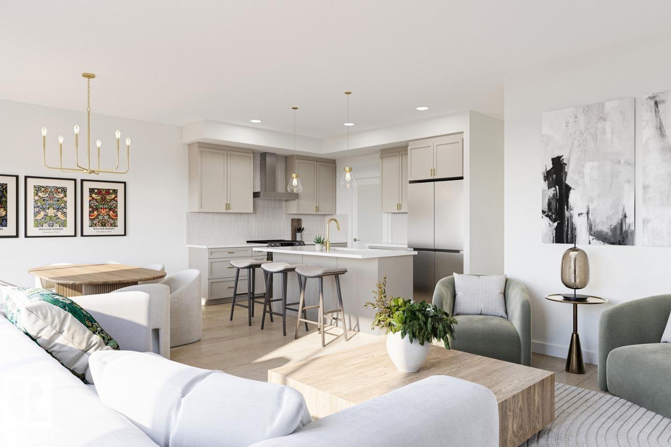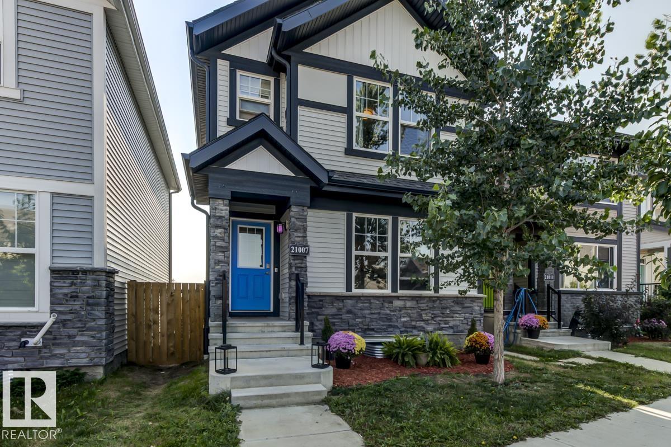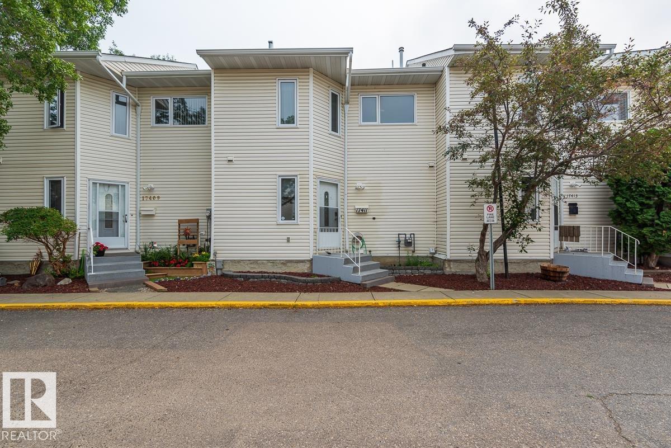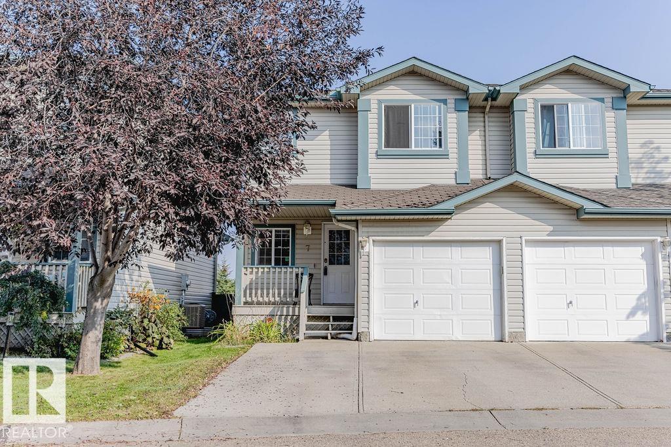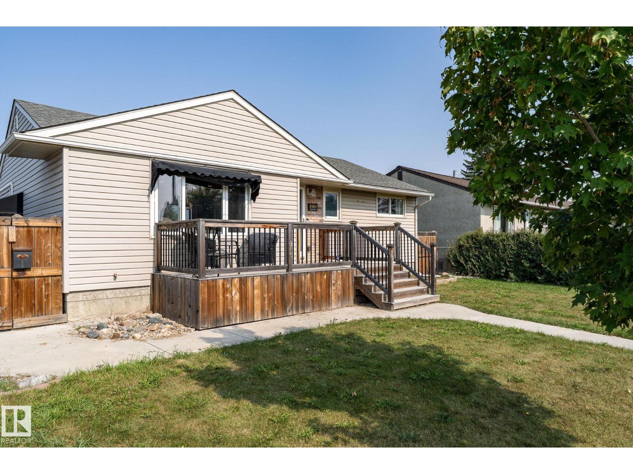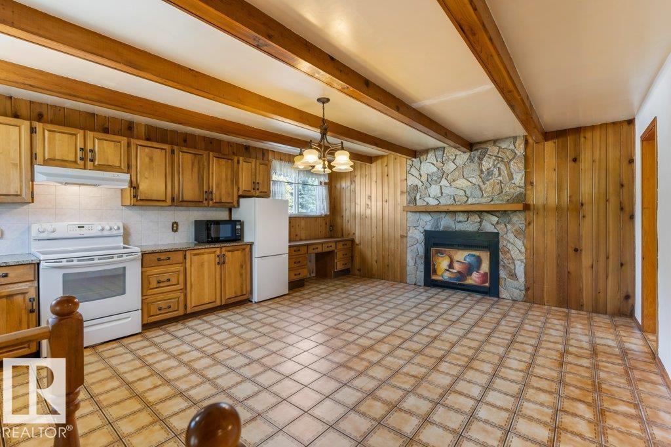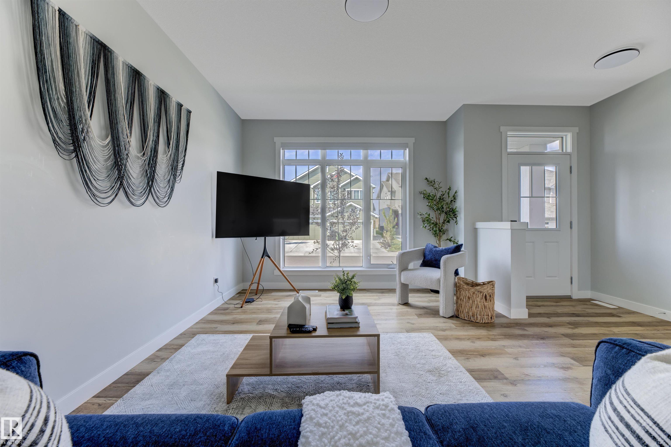
Highlights
Description
- Home value ($/Sqft)$361/Sqft
- Time on Housefulnew 3 hours
- Property typeResidential
- Style2 storey
- Neighbourhood
- Median school Score
- Lot size2,732 Sqft
- Year built2024
- Mortgage payment
LEGAL BASEMENT SUITE | INVESTOR ALERT Welcome to this stunning 5-bedroom, 4-bathroom home in the highly desirable community of Secord. Featuring a legal 2-bedroom basement suite, this property is perfect for extended family, guests, or generating reliable rental income. The open-concept main floor boasts modern finishes throughout, including a contemporary kitchen with stainless steel appliances, sleek cabinetry, ample counter space, and a large island with breakfast bar. central A/C and enjoy the versatility of an upstairs bonus room—ideal for family time or a home office. Perfectly situated within walking distance to a new K–9 Edmonton Public School and Edmonton’s largest outdoor soccer facility. A brand-new K–9 Catholic school and recreation centre are just minutes away. Families will also love the abundance of parks, playgrounds, sports fields, and nearby shopping, this home delivers comfort, convenience, and excellent investment potential.
Home overview
- Heat type Forced air-1, natural gas
- Foundation Concrete perimeter
- Roof Asphalt shingles
- Exterior features Back lane, fenced, golf nearby, landscaped, playground nearby, public transportation, schools
- # parking spaces 2
- Parking desc Parking pad cement/paved
- # full baths 3
- # half baths 1
- # total bathrooms 4.0
- # of above grade bedrooms 5
- Flooring Carpet, vinyl plank
- Appliances Air conditioning-central, dishwasher - energy star, euro washer/dryer combo, washer - energy star, window coverings, dryer-two, refrigerators-two, stoves-two, microwave hood fan-two
- Interior features Ensuite bathroom
- Community features Air conditioner, carbon monoxide detectors, ceiling 9 ft., closet organizers, deck, detectors smoke, exterior walls- 2"x6", no animal home, no smoking home, vinyl windows
- Area Edmonton
- Zoning description Zone 58
- Elementary school David thomas king school
- High school Jasper place high school
- Middle school David thomas king school
- Lot desc Rectangular
- Lot size (acres) 253.79
- Basement information Full, finished
- Building size 1619
- Mls® # E4457423
- Property sub type Single family residence
- Status Active
- Other room 2 36.1m X 39.4m
- Bedroom 2 23m X 49.2m
- Bedroom 4 29.5m X 32.8m
- Other room 4 9.8m X 9.8m
- Kitchen room 36.1m X 49.2m
- Master room 36.1m X 42.6m
- Other room 1 26.2m X 36.1m
- Other room 3 23m X 42.6m
- Bedroom 3 26.2m X 36.1m
- Bonus room 39.4m X 29.5m
- Dining room 39.4m X 36.1m
Level: Main - Living room 36.1m X 52.5m
Level: Main
- Listing type identifier Idx

$-1,560
/ Month

