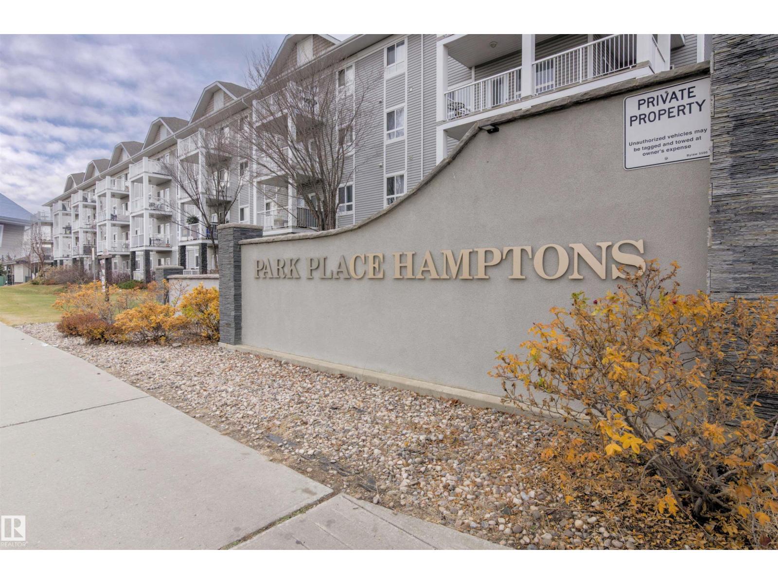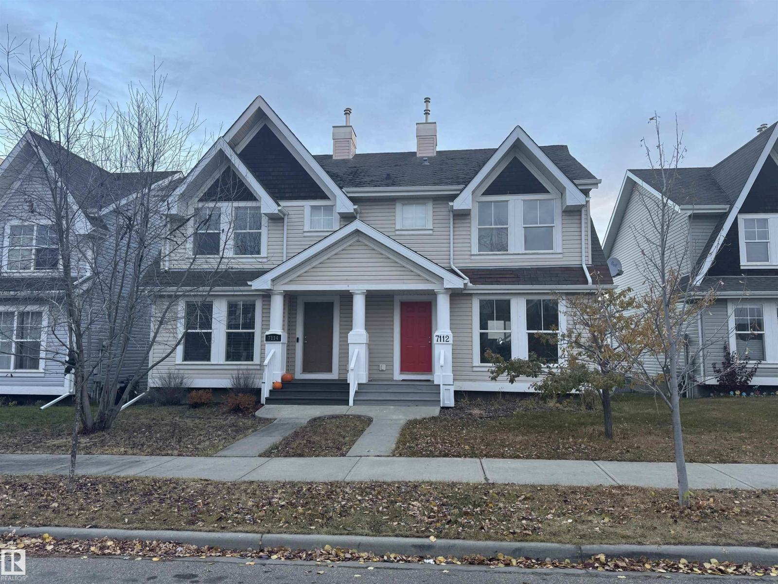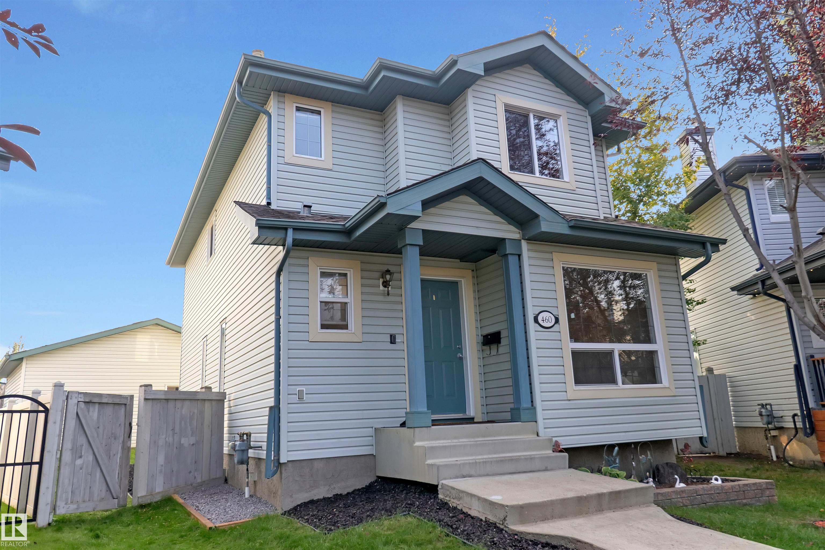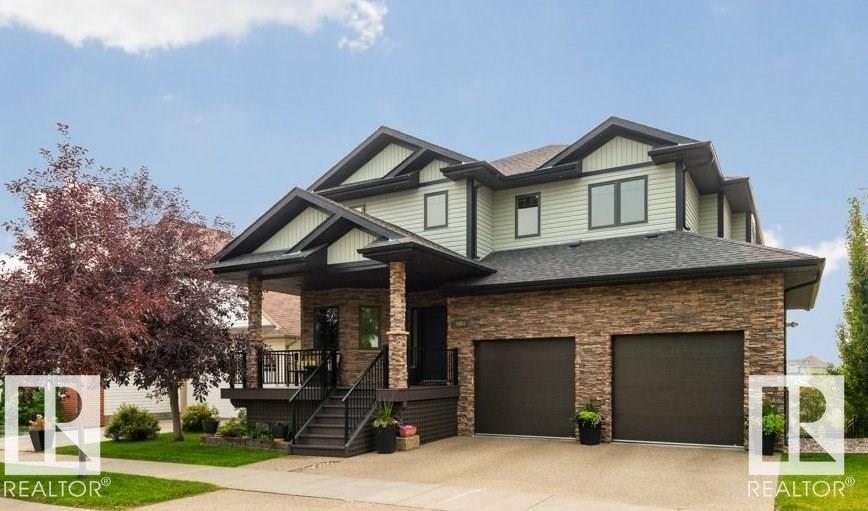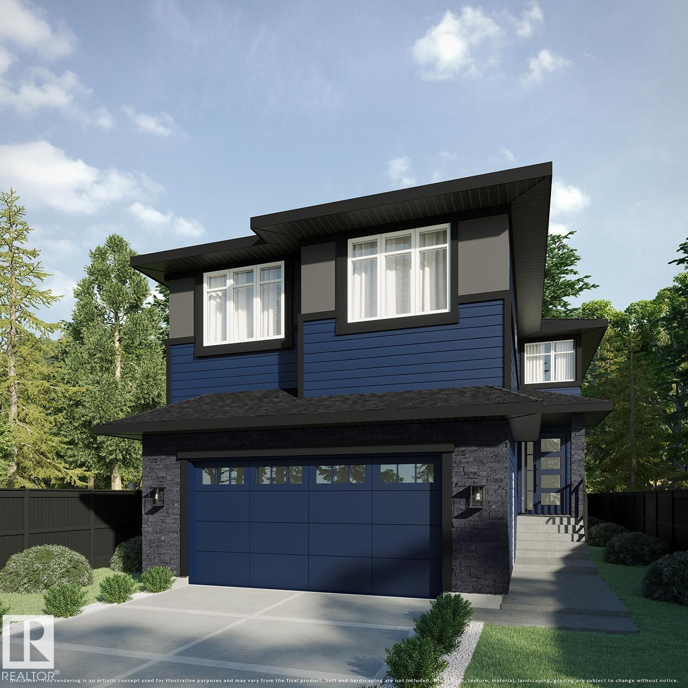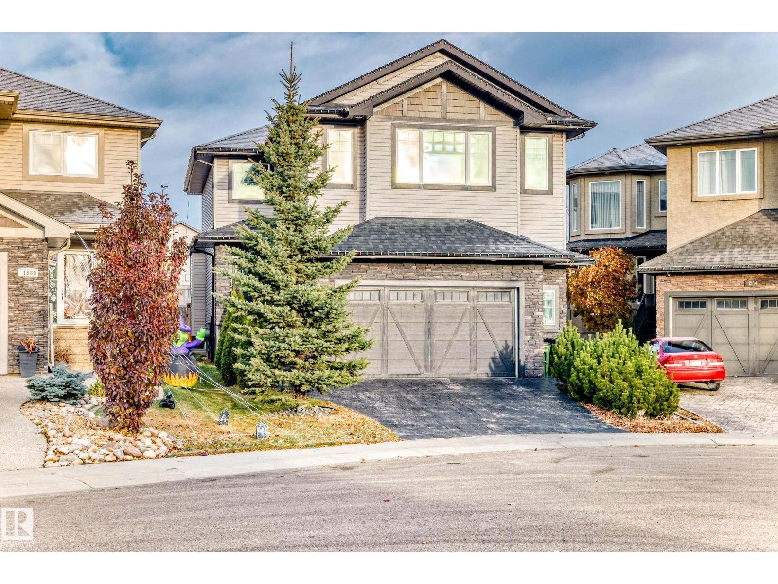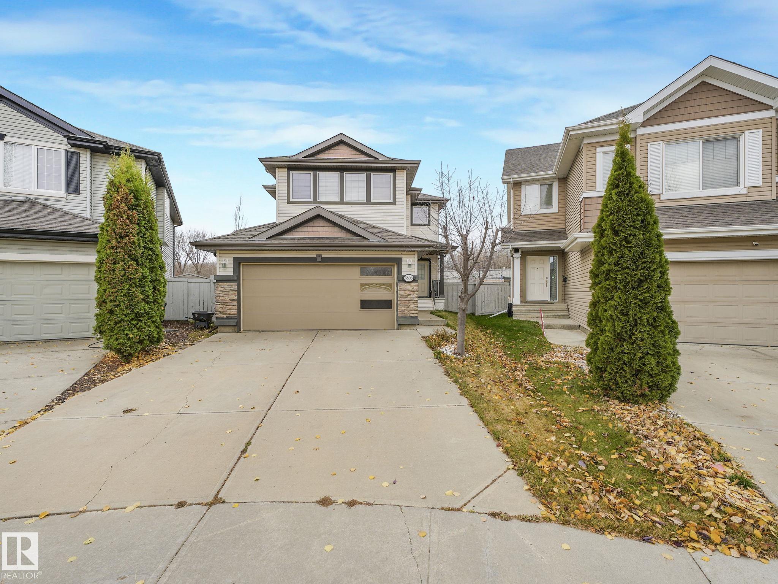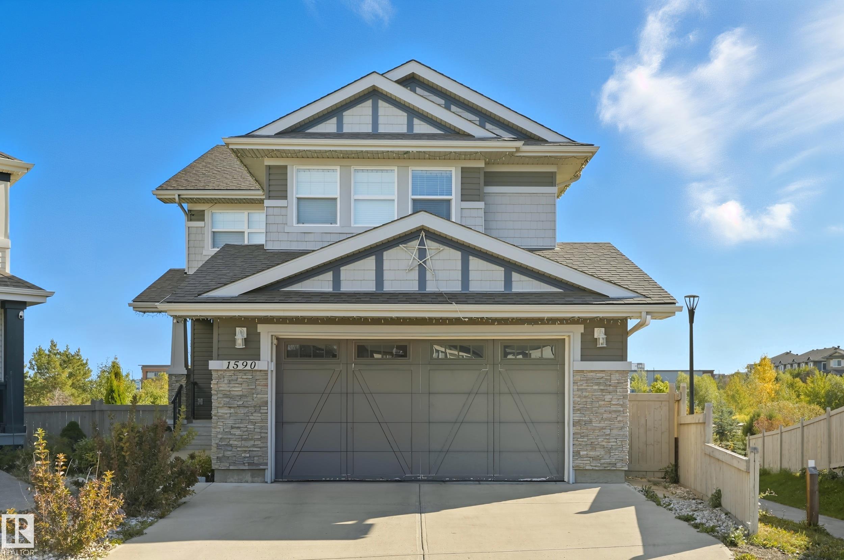- Houseful
- AB
- Edmonton
- Glenridding
- 2294 Glenridding Bv Blvd SW
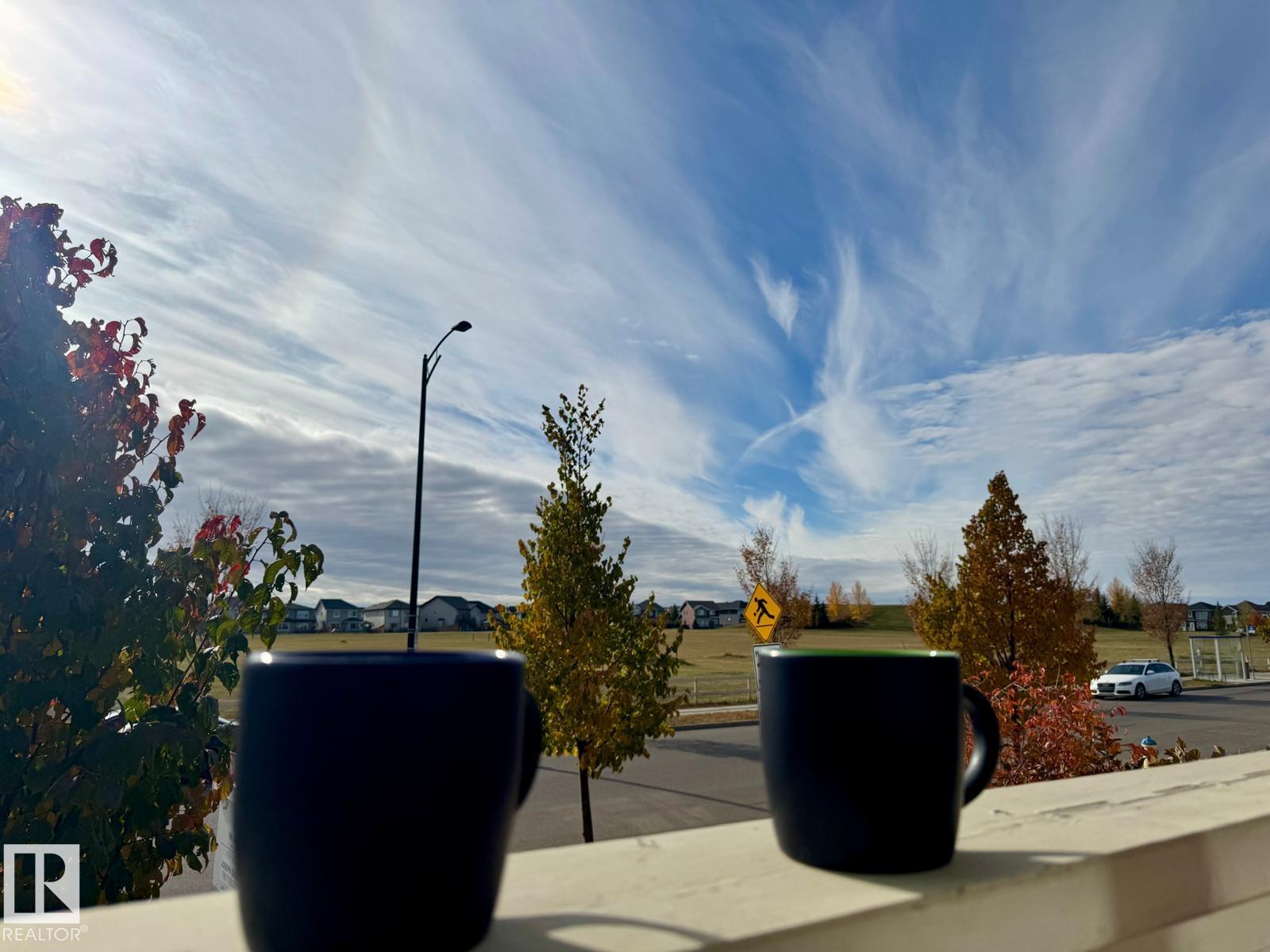
2294 Glenridding Bv Blvd SW
2294 Glenridding Bv Blvd SW
Highlights
Description
- Home value ($/Sqft)$353/Sqft
- Time on Houseful53 days
- Property typeResidential
- Style2 and half storey
- Neighbourhood
- Median school Score
- Lot size2,892 Sqft
- Year built2018
- Mortgage payment
What makes this home special? A professionally finished basement with permits! NO condo fees! End unit! Facing the park! With a large kitchen island, quartz countertops, stainless-steel appliances and powder room. Upstairs, a sun-drenched Primary retreat includes a spacious walk-in closet and 3-pc ensuite. Down the hall, two neighbouring bedrooms share a 4-pc bath. The professionally finished basement expands possibilities with a cozy fireplace rec room, office / guest quarters, 3-pc bath, closeted laundry room, & plenty of extra storage. Enjoy the outdoors with a front veranda and fenced backyard. The deck is fitted with a gas line and the established garden supplies strawberries, chives and chocolate mint annually. The double garage supports swift access to major routes, excellent schools, shopping and entertainment options alike. Professionals, families; this vibrant growing community has something for everyone!
Home overview
- Heat type Forced air-1, natural gas
- Foundation Concrete perimeter
- Roof Asphalt shingles
- Exterior features Airport nearby, golf nearby, landscaped, playground nearby, public swimming pool, public transportation, schools, shopping nearby
- Has garage (y/n) Yes
- Parking desc Double garage detached
- # full baths 3
- # half baths 1
- # total bathrooms 4.0
- # of above grade bedrooms 4
- Flooring Carpet, vinyl plank
- Appliances Dishwasher-built-in, dryer, garage control, garage opener, microwave hood fan, refrigerator, stove-electric, washer
- Has fireplace (y/n) Yes
- Interior features Ensuite bathroom
- Community features On street parking, deck, detectors smoke, no animal home, no smoking home
- Area Edmonton
- Zoning description Zone 56
- Directions E012864
- Lot desc Rectangular
- Lot size (acres) 268.71
- Basement information Full, finished
- Building size 1273
- Mls® # E4457042
- Property sub type Single family residence
- Status Active
- Virtual tour
- Master room 42.6m X 39.4m
- Bedroom 3 32.8m X 32.8m
- Bedroom 2 29.5m X 32.8m
- Kitchen room 49.2m X 32.8m
- Bedroom 4 36.1m X 36.1m
- Family room 59m X 39.4m
Level: Basement - Living room 42.6m X 39.4m
Level: Main - Dining room 52.5m X 26.2m
Level: Main
- Listing type identifier Idx

$-1,197
/ Month

