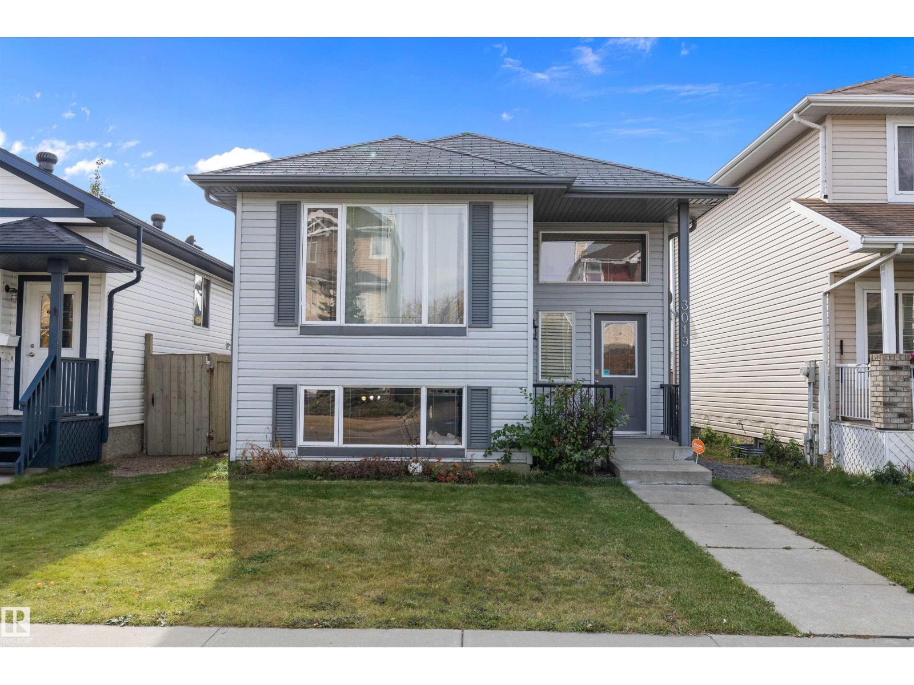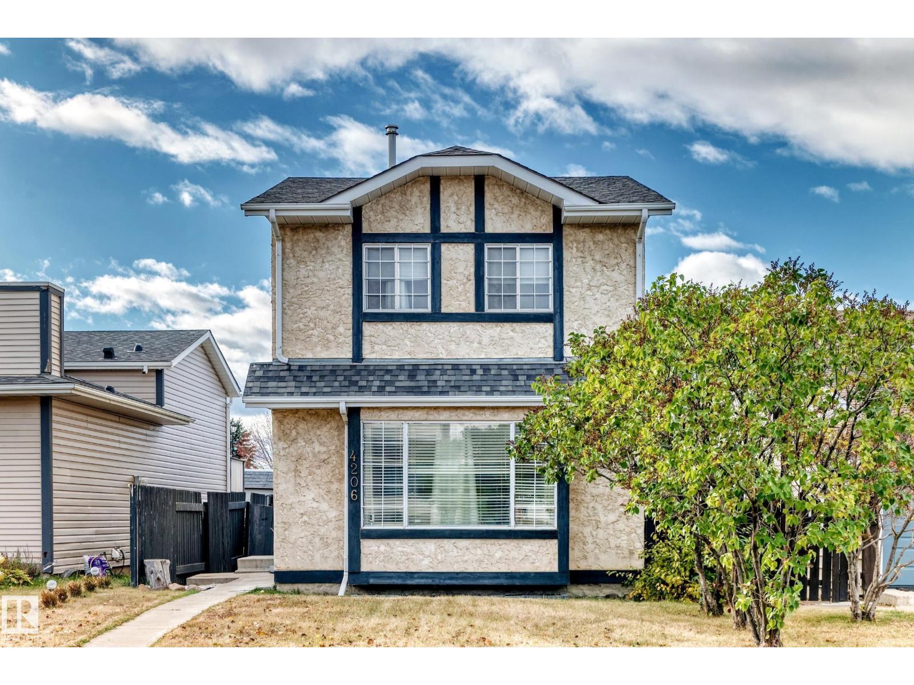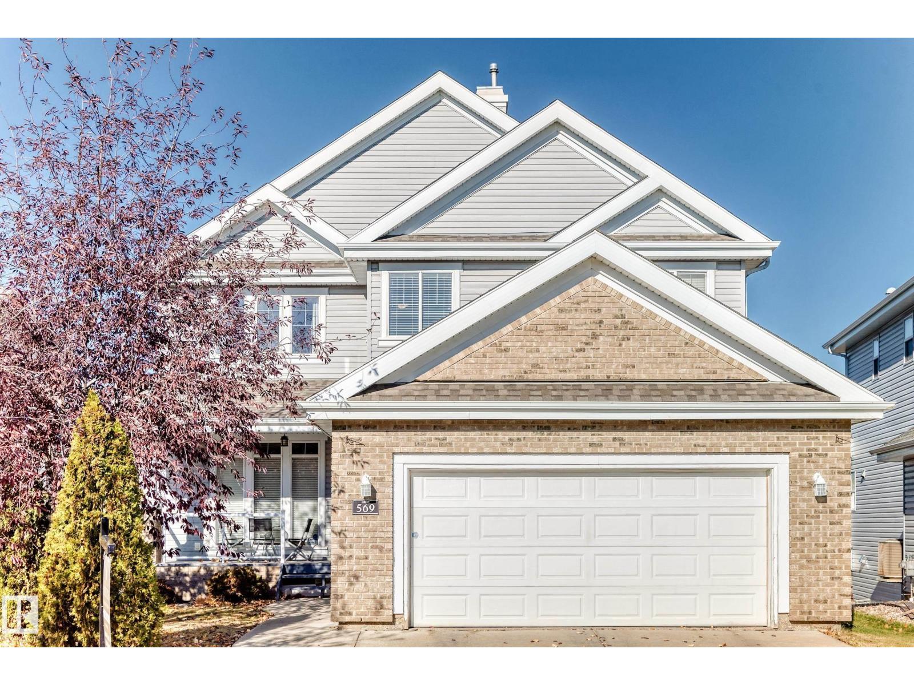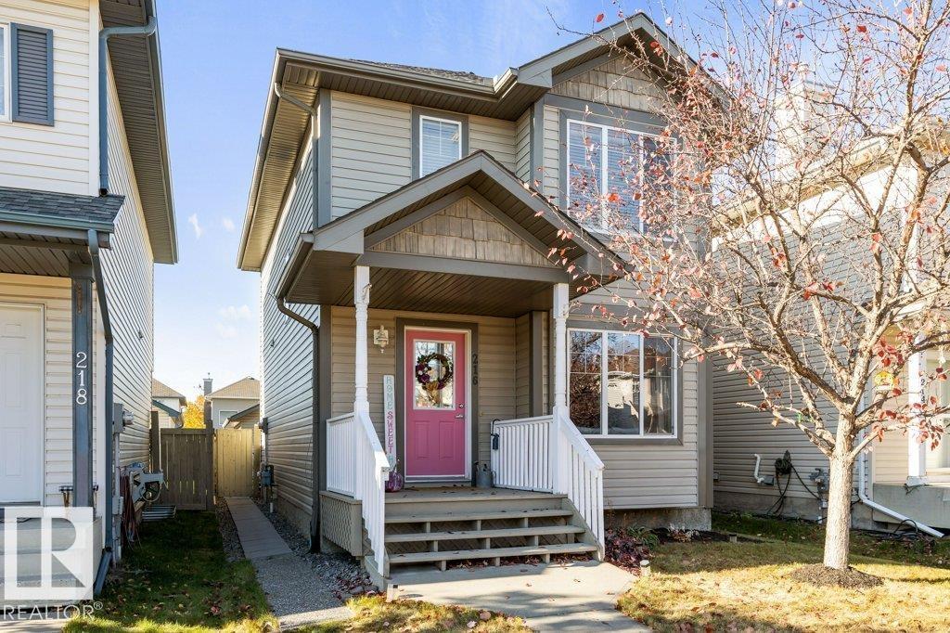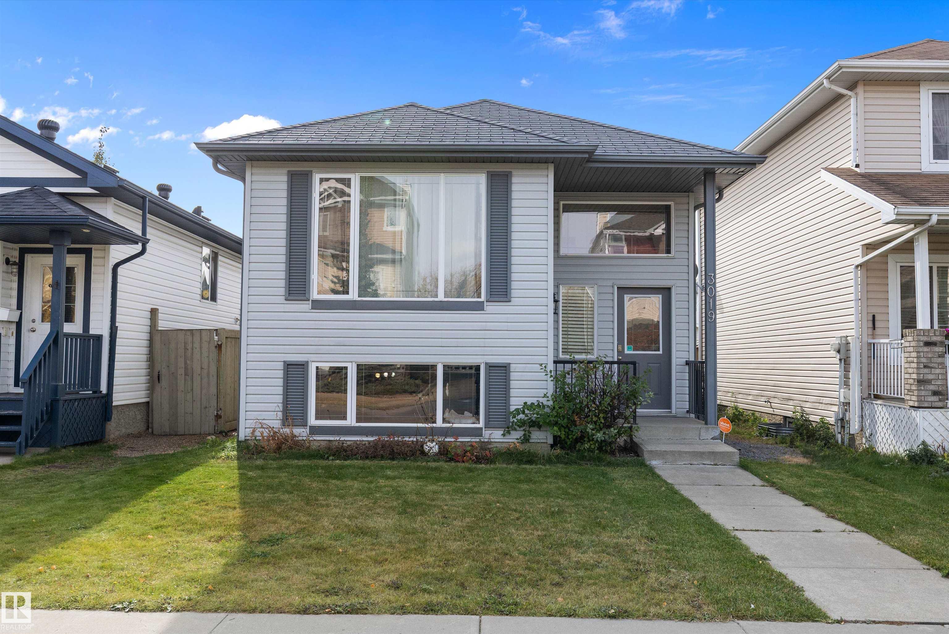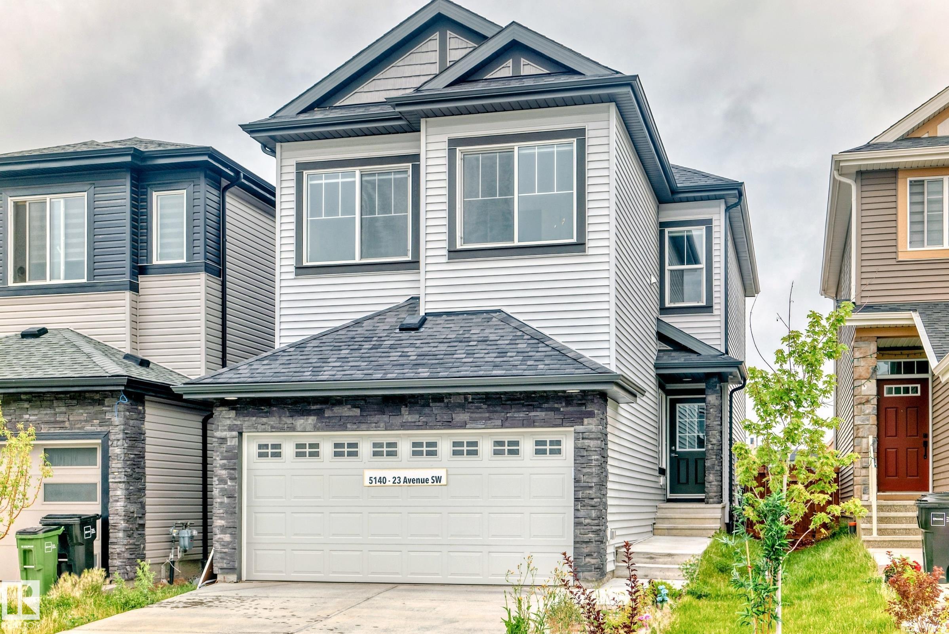
Highlights
Description
- Home value ($/Sqft)$351/Sqft
- Time on Houseful72 days
- Property typeResidential
- Style2 storey
- Neighbourhood
- Median school Score
- Year built2022
- Mortgage payment
WELCOME to this modern and elegant custom built 6 bedrooms, 4 full bathrooms Landmark Homes in the heart of the Walker community with NO NEIGHBOUR AT THE BACK. This 2022 built comes with fully landscaped yard, fenced and oversized deck. The open-concept living room WITH HIGH COFFERED CEILING seamlessly connects the great room, dining area and kitchen allowing easy interaction and entertaining. This home features a gourmet chef's extended kitchen with black quartz countertop, chimney hood fan, glass door walk-in pantry, 9 FT CEILING ON ALL THREE FLOORS, electric fireplace, full bedroom, 3 piece bathroom and vinyl plank throughout the main floor. All the main floor and second floor bathrooms has tiles finishings. The spindle grand staircase leads to upper level which hosts a bonus room, large primary bedroom with luxurious ensuite and walk-in closet, 2 additional bedrooms with extra large windows and 3 piece bathroom. The 2 BEDROOMS LEGAL BASEMENT SUITE is ready to rent immediately.
Home overview
- Heat type Forced air-1, natural gas
- Foundation Concrete perimeter
- Roof Asphalt shingles
- Exterior features Landscaped, no back lane, no through road, playground nearby, see remarks
- Has garage (y/n) Yes
- Parking desc Double garage attached
- # full baths 4
- # total bathrooms 4.0
- # of above grade bedrooms 6
- Flooring Carpet, vinyl plank
- Appliances Dishwasher-built-in, dryer, fan-ceiling, garage control, garage opener, hood fan, refrigerator, stove-gas, washer
- Interior features Ensuite bathroom
- Community features Ceiling 9 ft., deck, detectors smoke, see remarks, 9 ft. basement ceiling
- Area Edmonton
- Zoning description Zone 53
- Lot desc Rectangular
- Basement information Full, finished
- Building size 1848
- Mls® # E4452256
- Property sub type Single family residence
- Status Active
- Living room Level: Main
- Dining room Level: Main
- Listing type identifier Idx

$-1,731
/ Month






