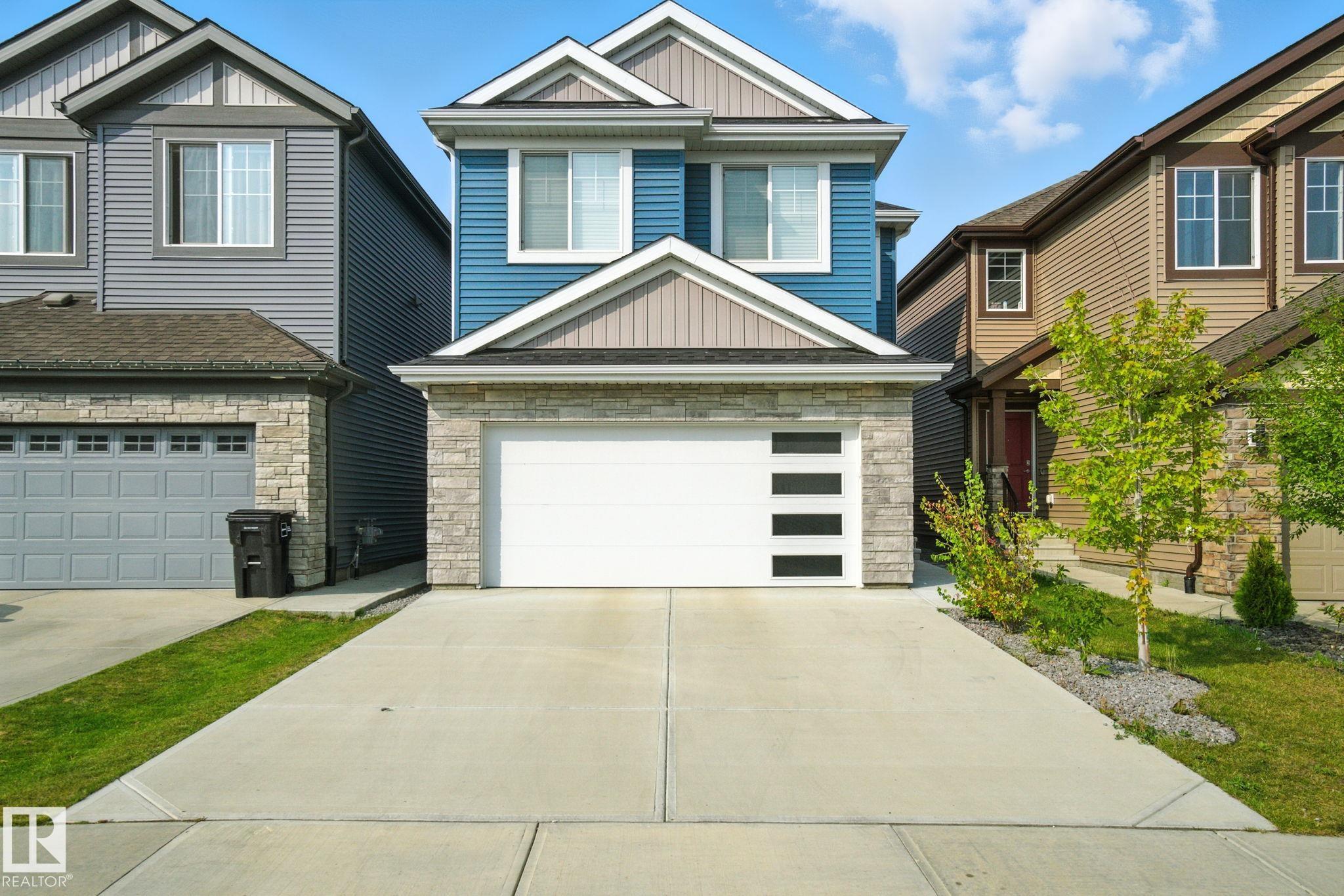This home is hot now!
There is over a 84% likelihood this home will go under contract in 15 days.

Welcome to this beautifully upgraded 1937sq.ft 2-storey home in the heart of Walker. Featuring 3 spacious bedrooms, 2.5 bathrooms, and a separate entrance to the basement, this home combines modern design with everyday functionality. Step inside to an open and airy layout, filled with natural light and crafted for both style and comfort. The fully upgraded kitchen offers premium finishes, sleek cabinetry, and high-end appliances, making it the perfect centerpiece for entertaining or family dinners. Thoughtful upgrades continue throughout the home with custom shelving in every closet, maximizing storage and organization. The inviting main floor flows seamlessly with bright living and dining areas, while upstairs you’ll find generously sized bedrooms and beautifully finished bathrooms, including a serene primary suite retreat. The separate entrance to the unfinished basement provides incredible potential for future development - whether you envision a legal suite, home gym, or entertainment. Welcome Home!

