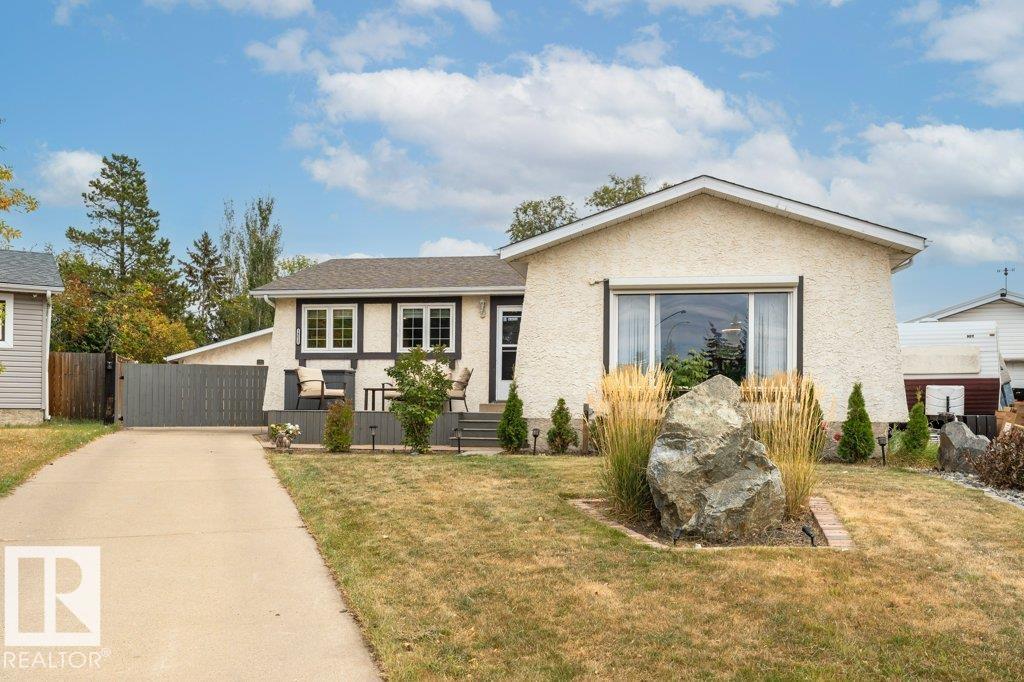This home is hot now!
There is over a 83% likelihood this home will go under contract in 10 days.

This spacious home sits on a large pie-shaped lot in a quiet cul-de-sac, just steps from Bannerman School, the community league, and local parks. Well maintained, it features newer shingles, updated windows, and a high-efficiency furnace for peace of mind. The main floor offers plenty of room to spread out, including an eat-in kitchen, formal dining room, sunken living room, 3 bedrooms, and 2 fully remodeled bathrooms—perfect for family living. Downstairs, you’ll find two generous sized family rooms, with the option to add a 4th bedroom and complete a 3rd bathroom and a cold storage room. . Outside, the huge yard is full of potential to create your own private retreat, while the double garage provides ample space for vehicles and toys. This home truly blends convenience, space, and family-friendly living.

