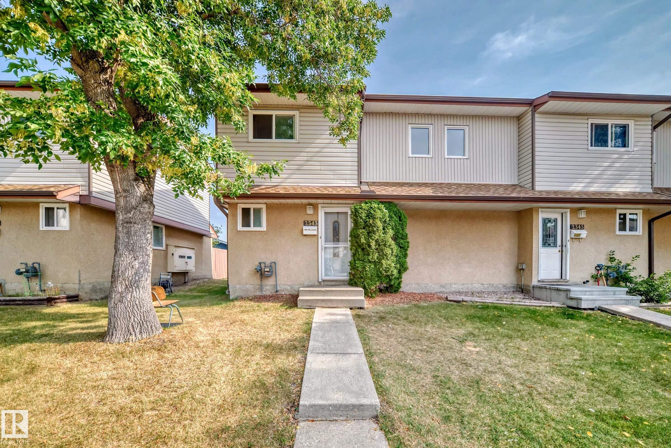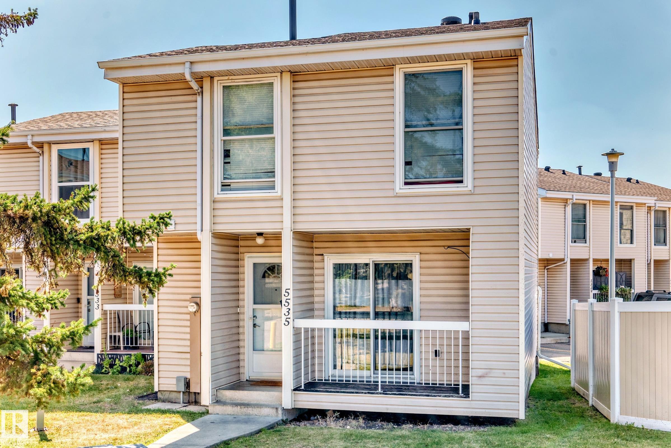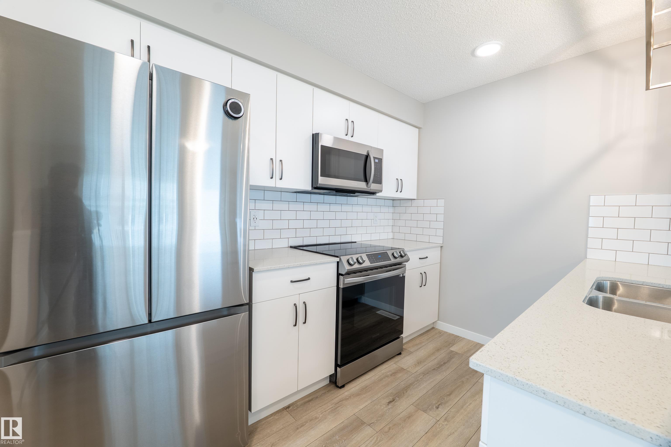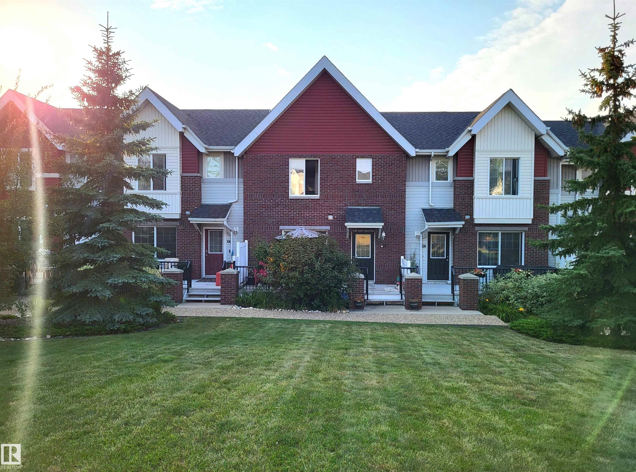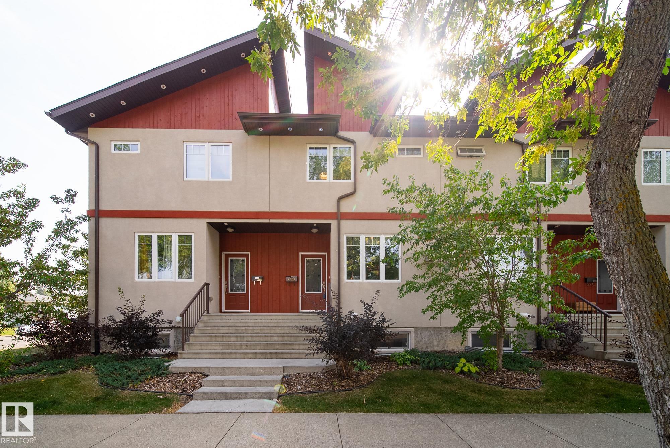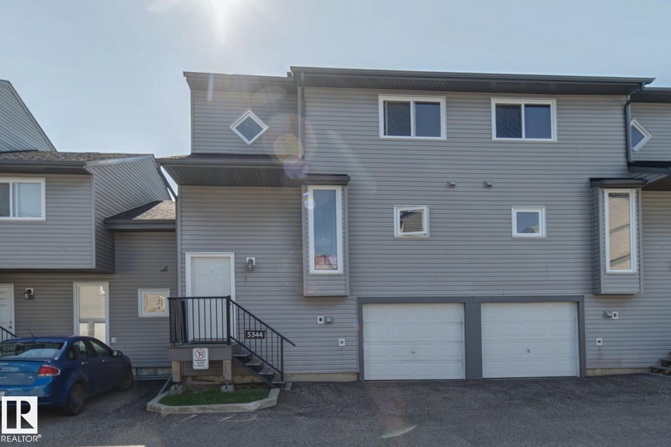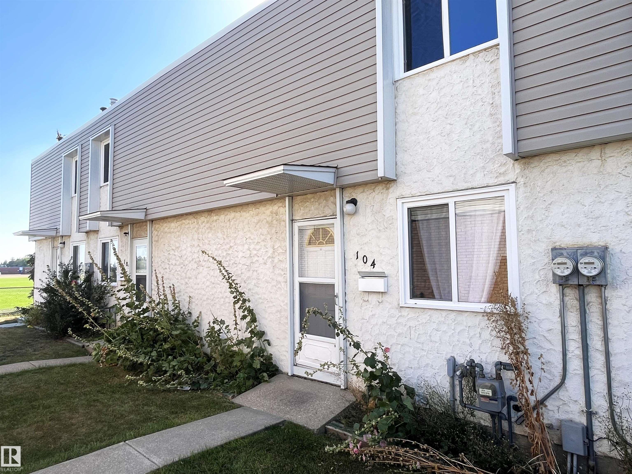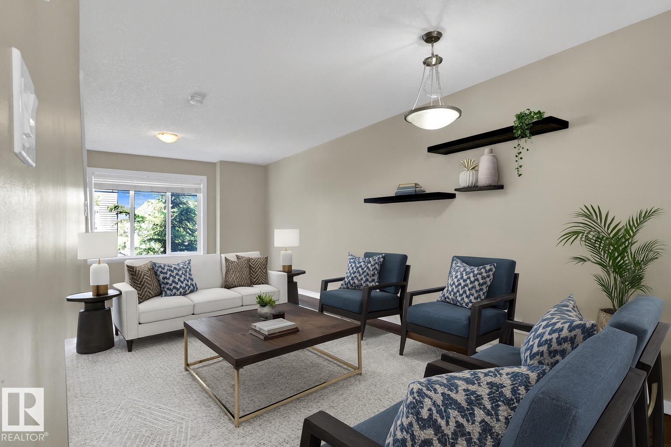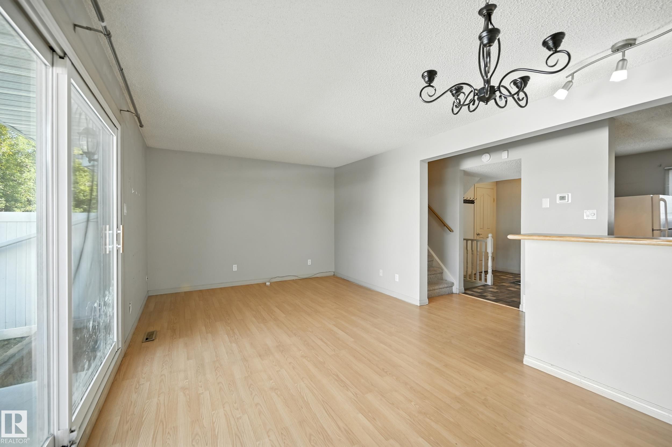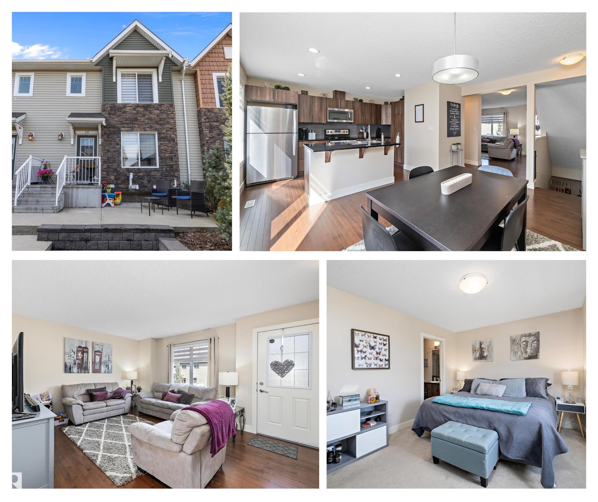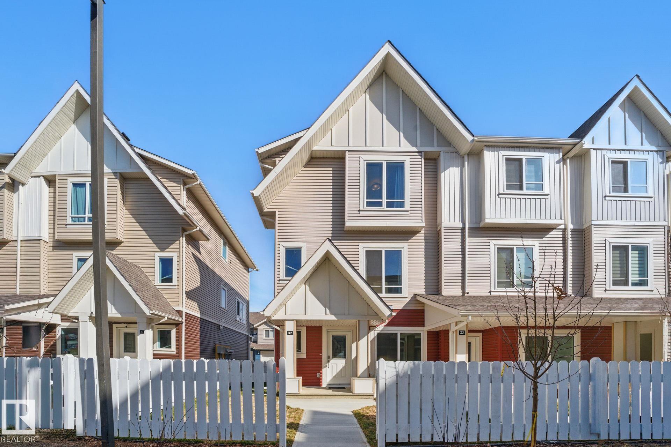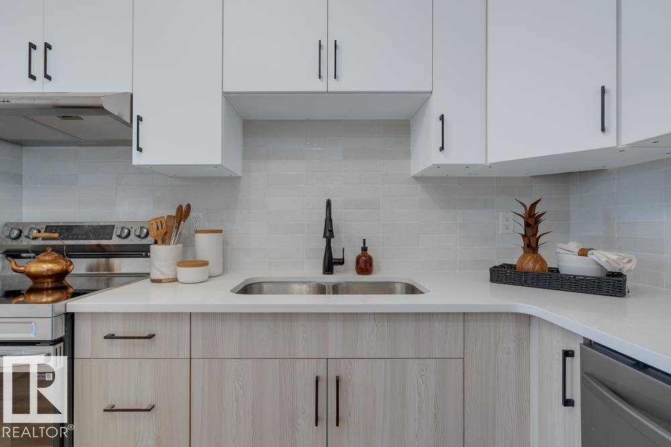
Highlights
Description
- Home value ($/Sqft)$275/Sqft
- Time on Houseful24 days
- Property typeResidential
- Style2 storey
- Neighbourhood
- Median school Score
- Lot size2,336 Sqft
- Year built1979
- Mortgage payment
Fully Renovated Bannerman Townhome – Move In and Enjoy! This beautifully updated 3-bedroom, 2-bathroom home combines modern style with functional living. The sleek, contemporary kitchen offers stainless steel appliances, ample cabinetry, and generous counter space perfect for cooking and entertaining. Durable vinyl plank flooring flows throughout the main level, perfectly complementing the stunning finishes and open layout. Upstairs, three spacious bedrooms are complemented by a stylish 4-piece bathroom, while the fully finished basement provides a large family room, additional 4-piece bath, laundry, and abundant storage. Additional perks include visitor parking, low condo fees, west facing yard, and unmatched convenience with Bannerman School, parks, Anthony Henday Drive, and Yellowhead Trail just minutes away.
Home overview
- Heat type Forced air-2, natural gas
- Foundation Concrete perimeter
- Roof Asphalt shingles
- Exterior features Fenced, playground nearby, public swimming pool, public transportation, schools, shopping nearby, ski hill nearby
- Parking desc Stall
- # full baths 2
- # total bathrooms 2.0
- # of above grade bedrooms 3
- Flooring Carpet, vinyl plank
- Appliances Dishwasher-built-in, dryer, hood fan, refrigerator, stove-electric, washer
- Community features On street parking, parking-visitor, storage-in-suite
- Area Edmonton
- Zoning description Zone 35
- Directions E022944
- Elementary school Bannerman school
- High school Cardinal collins school
- Middle school John d. bracco school
- Lot size (acres) 216.99
- Basement information Full, finished
- Building size 895
- Mls® # E4452888
- Property sub type Townhouse
- Status Active
- Bedroom 3 8.5m X 9.5m
- Bedroom 2 7.7m X 11.8m
- Kitchen room 7.9m X 9.7m
- Master room 11.2m X 9.5m
- Family room 10.7m X 23m
Level: Basement - Living room 16.7m X 11.7m
Level: Main - Dining room 7.7m X 9.1m
Level: Main
- Listing type identifier Idx

$-385
/ Month

