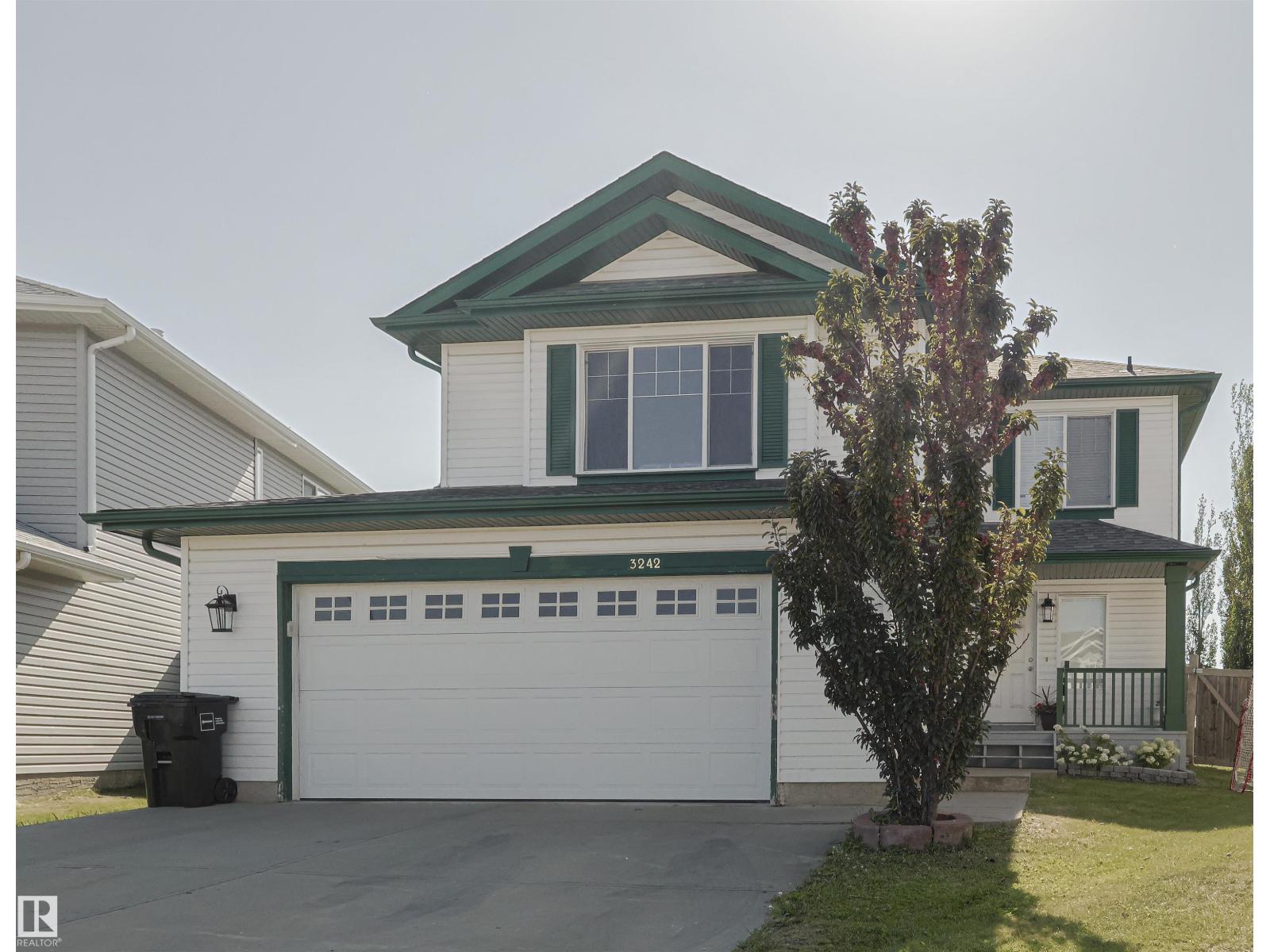This home is hot now!
There is over a 80% likelihood this home will go under contract in 2 days.

Welcome to Silverberry! This fully finished 2-storey home is perfect for your family. The bright main floor features a spacious kitchen with plenty of counter space, cabinets, and a raised eating bar, flowing into the dining area and cozy living room with a gas fireplace. Upstairs offers a vaulted-ceiling bonus room, two large bedrooms, a 4pc bath, and a generous size primary suite with a walk-in closet and ensuite featuring a soaker tub and separate shower. The fully finished basement includes a rec room, extra bedroom, and 3pc bath — perfect for guests, a home office, or family movie nights. Enjoy year-round comfort with central A/C! Outside, you'll find a huge south-facing pie lot with a spacious deck — ideal for entertaining, relaxing, or letting the kids and pets play. Located within walking distance to the Rec Centre, schools, parks, and scenic walking trails. This rare property combines location, space, and comfort — don’t miss your chance to call it home! (id:63267)

