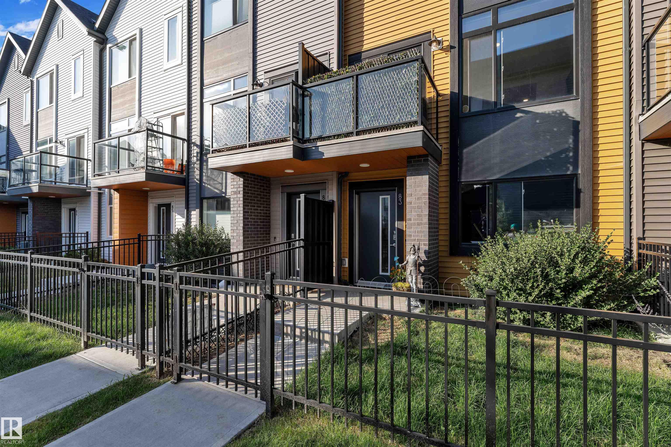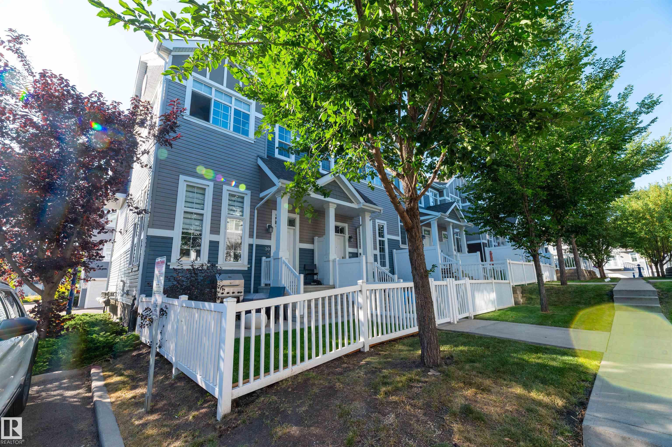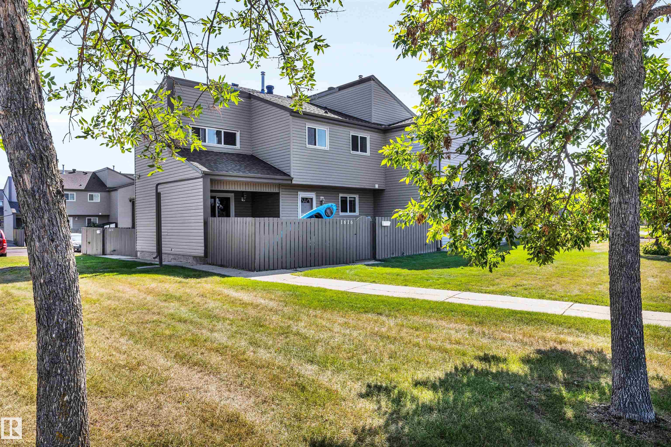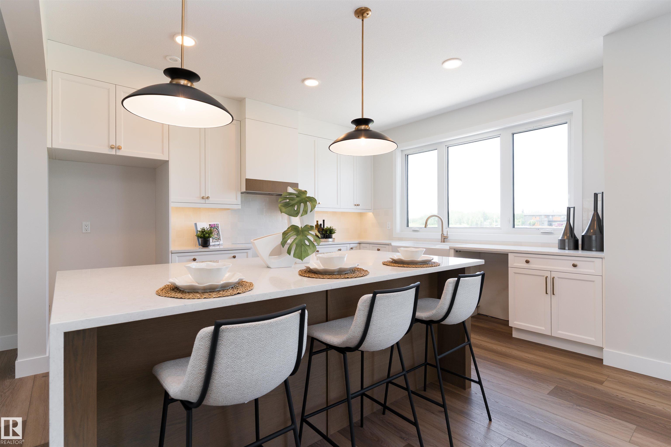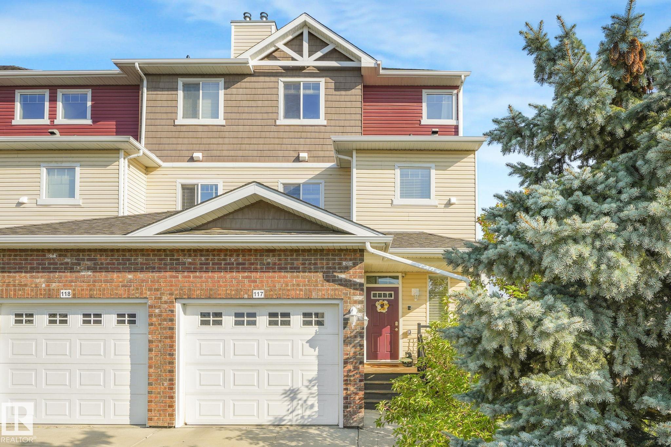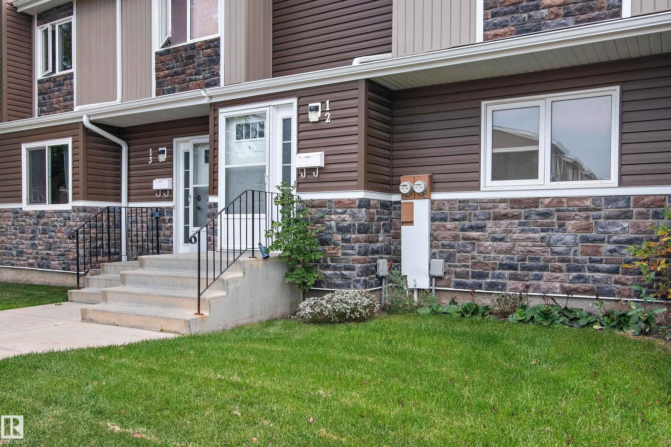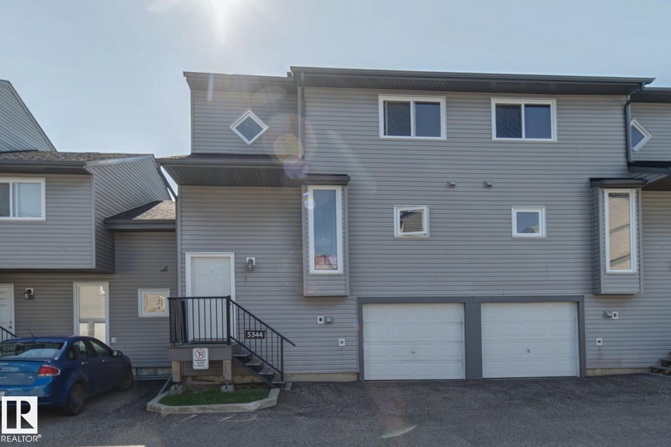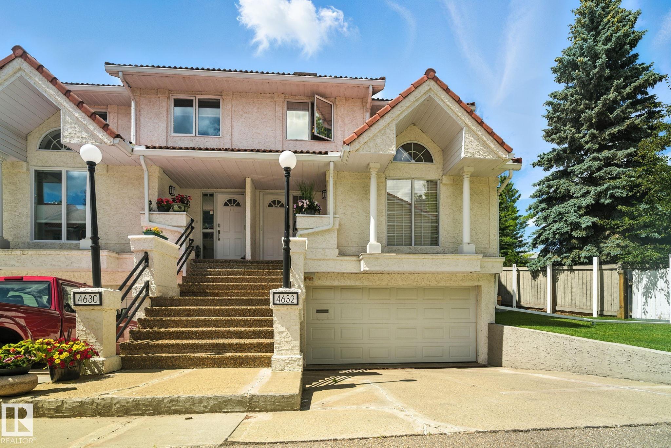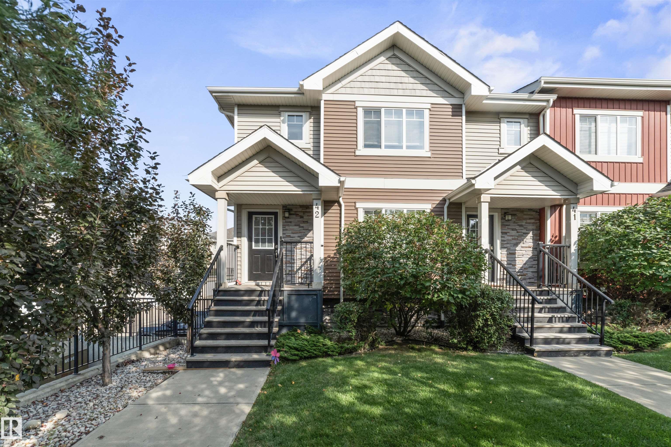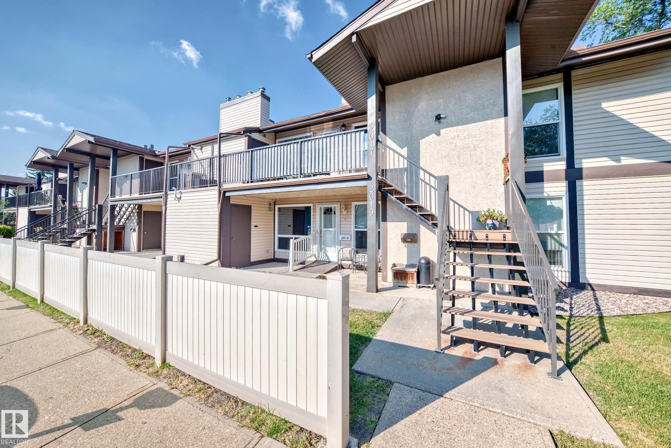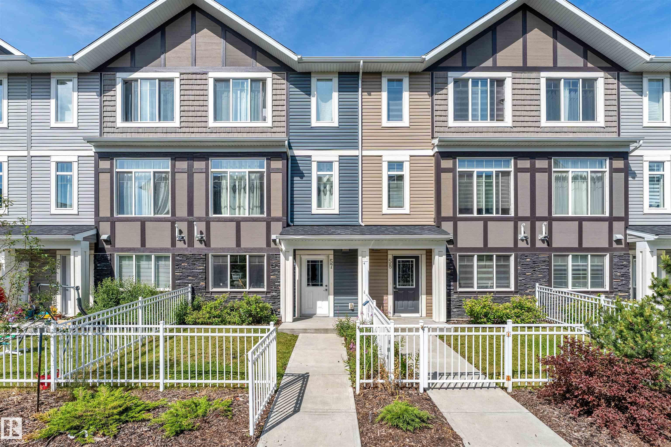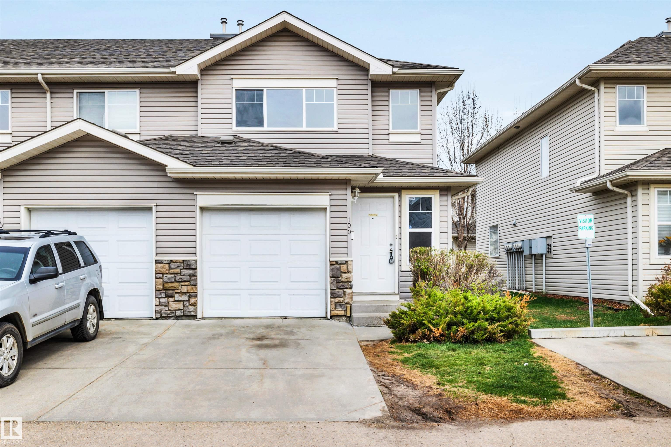
230 Edwards Drive Southwest Dr SW #unit 100
230 Edwards Drive Southwest Dr SW #unit 100
Highlights
Description
- Home value ($/Sqft)$238/Sqft
- Time on Houseful61 days
- Property typeResidential
- Style2 storey
- Neighbourhood
- Median school Score
- Year built2003
- Mortgage payment
END UNIT | THREE BEDROOMS UP | MOVE-IN READY Step into style and comfort in this bright & beautifully updated townhome in the highly desirable community of Ellerslie. This end-unit gem boasts three spacious bedrooms upstairs, including a generous primary suite with a walk-in closet. There is a large full 4-piece bathroom on this level. The main floor welcomes you with an open-concept layout, where the modern kitchen (newer stove) and dining area seamlessly connect to the cozy living room, complete with a gas fireplace—perfect for relaxing nights in. Sliding glass doors lead to your private patio, ideal for summer BBQs. You’ll love the newer vinyl plank flooring, carpet, contemporary paint throughout and the convenience of a main floor powder room & pantry. The attached single garage provides secure parking and added storage. All of this in an unbeatable location—just minutes from parks, schools, shopping, and transit. This is the one you've been waiting for! Some photos virtually staged.
Home overview
- Heat type Forced air-1, natural gas
- Foundation Concrete perimeter
- Roof Asphalt shingles
- Exterior features Airport nearby, playground nearby, public swimming pool, public transportation, schools, shopping nearby
- Has garage (y/n) Yes
- Parking desc Single garage attached
- # full baths 1
- # half baths 1
- # total bathrooms 2.0
- # of above grade bedrooms 3
- Flooring Carpet, vinyl plank
- Appliances Dishwasher-built-in, dryer, microwave hood fan, refrigerator, stove-electric, washer, window coverings
- Has fireplace (y/n) Yes
- Community features See remarks
- Area Edmonton
- Zoning description Zone 53
- Basement information Full, unfinished
- Building size 1211
- Mls® # E4446230
- Property sub type Townhouse
- Status Active
- Virtual tour
- Bedroom 3 8.3m X 12.3m
- Master room 12.3m X 14.1m
- Bedroom 2 8.4m X 12.3m
- Kitchen room 8.4m X 8.8m
- Living room 17.1m X 10.4m
Level: Main - Dining room 8.7m X 7.6m
Level: Main
- Listing type identifier Idx

$-420
/ Month

