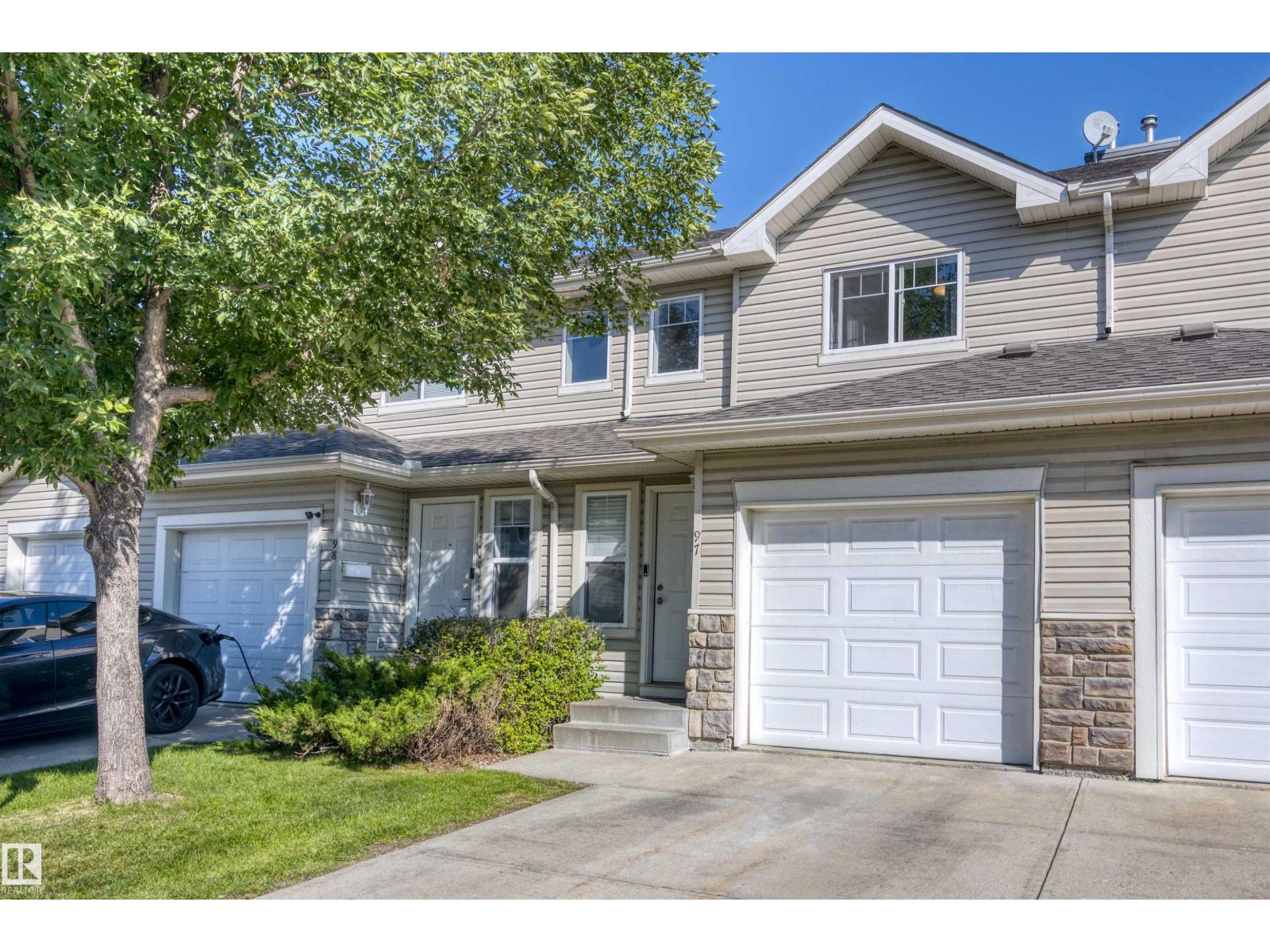This home is hot now!
There is over a 90% likelihood this home will go under contract in 15 days.

Welcome to this 3 Bedroom, 2.5 bathroom home in the sought-after Stonebridge development in Ellerslie with single ATTACHED GARAGE! This turn-key home offers bright, spacious living with seamless flow between the kitchen, dining, and living areas. The modern kitchen shines with stylish finishes: quartz counter tops, tile backsplash, Dishwasher and Microwave (2024).Upstairs, the large primary suite with a large walk-in closet and custom shelving. Two additional good size bedrooms provide great space for family. A full 4PC bath and extra storage complete the upper level. The fully finished basement features large REC room, 3PC bathroom, laundry(2022), mechanical room with extra storage. Upgraded LVP floor and new carpet on the stairs. HWT 2022, Roof 2022. This town home is situated on a little cul-de-sac within the community making it a great place for the kids to play or just more privacy. It is close to all amenities, shopping, schools, and great walking paths. (id:63267)

