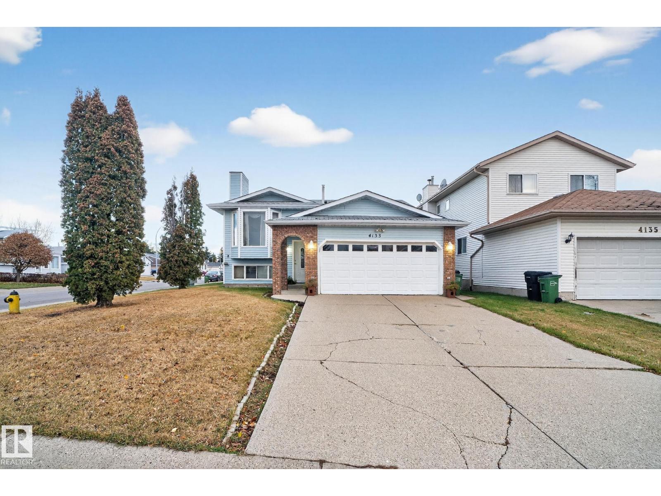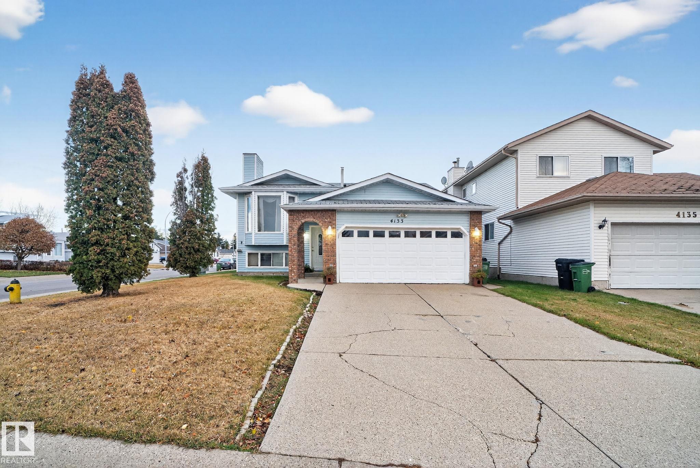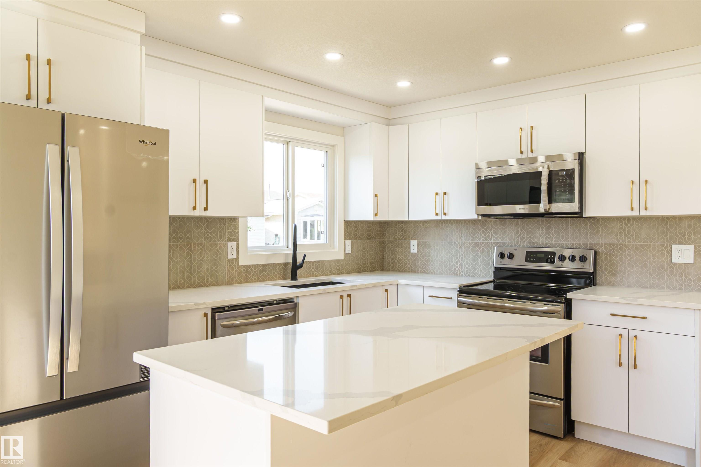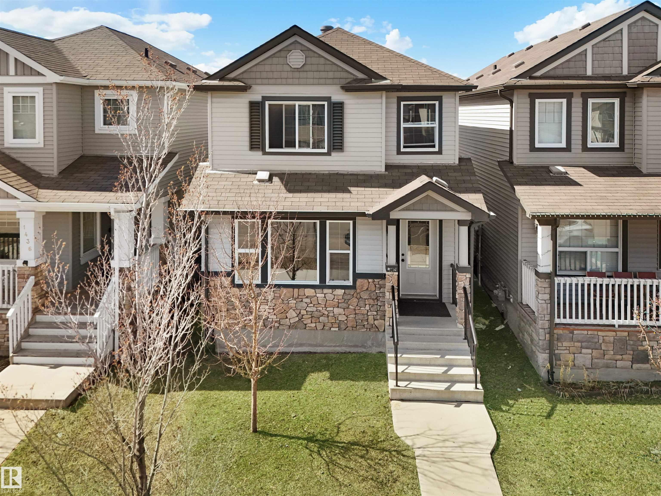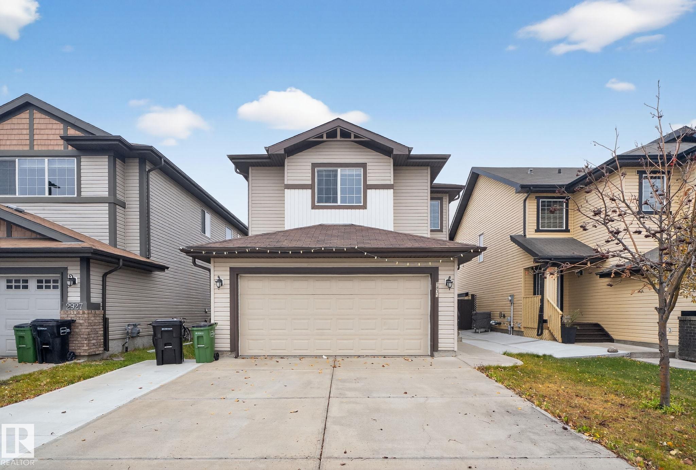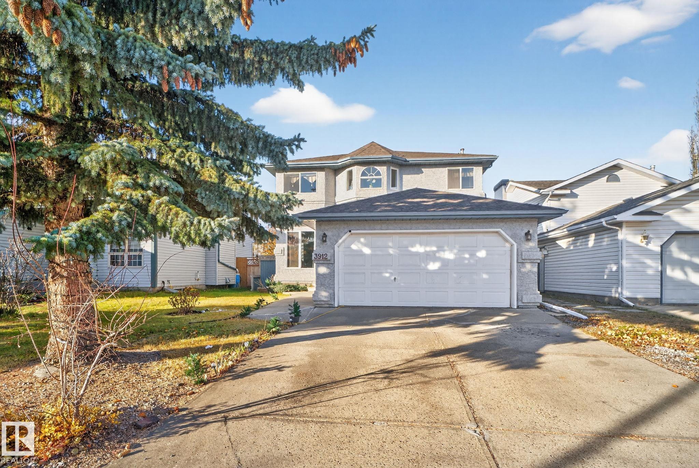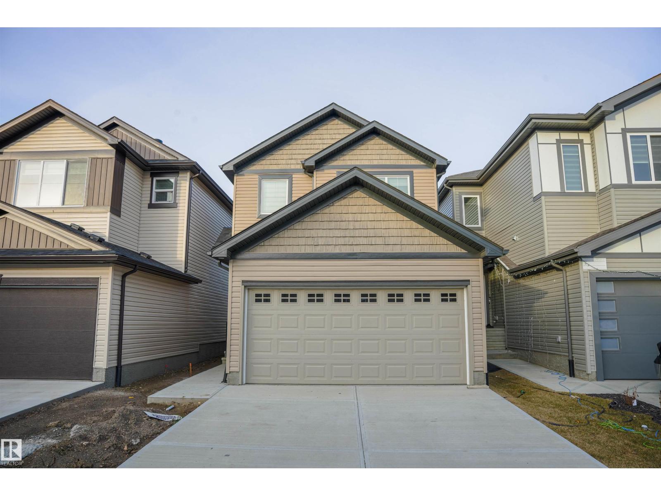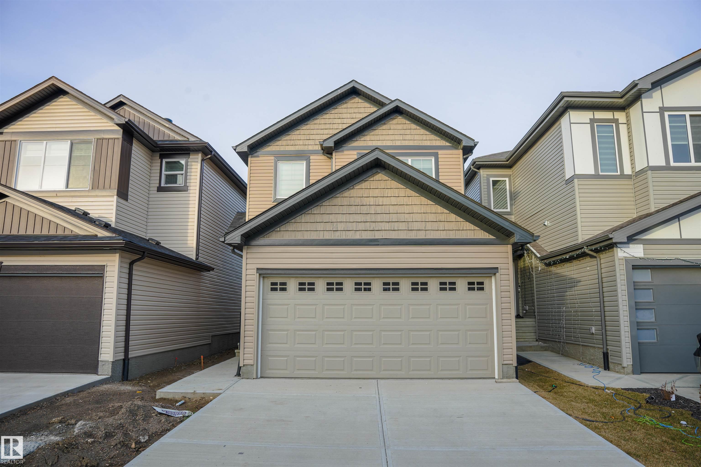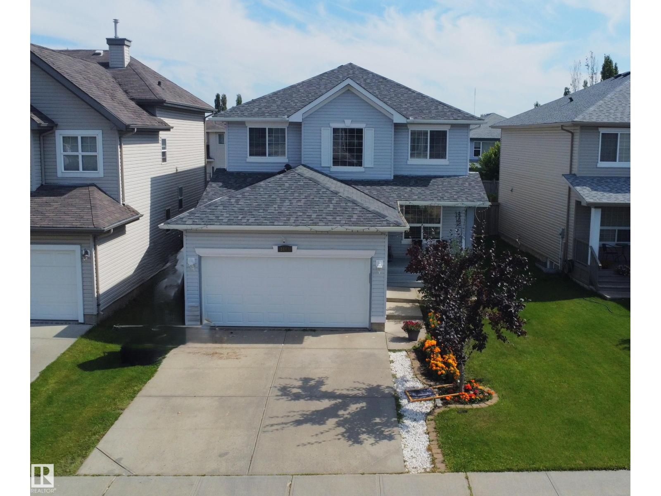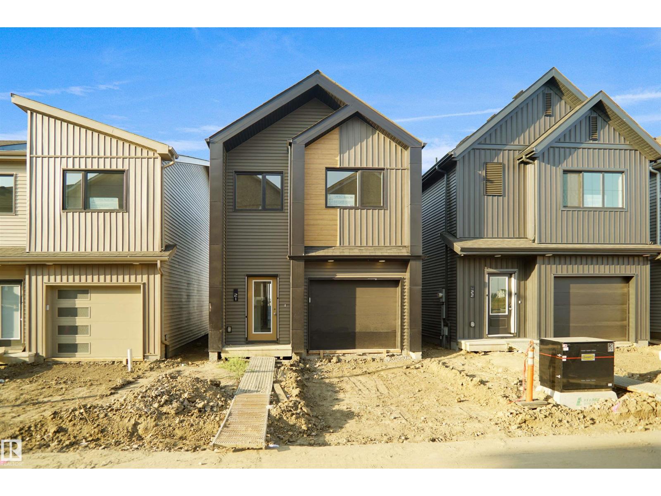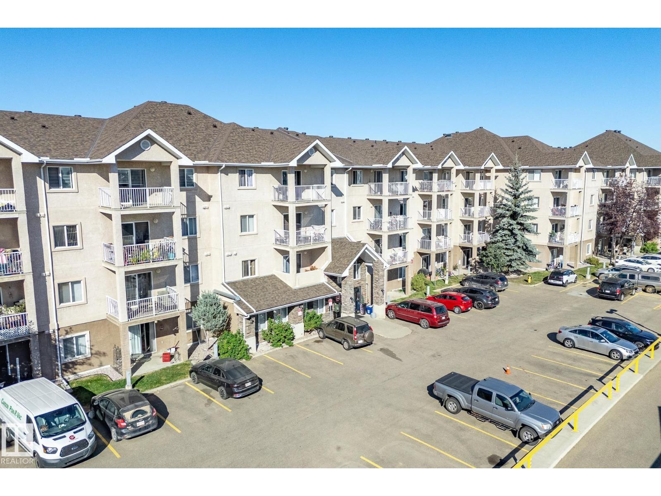
2305 35a Avenue Northwest #417
For Sale
46 Days
$137,500
1 beds
1 baths
639 Sqft
2305 35a Avenue Northwest #417
For Sale
46 Days
$137,500
1 beds
1 baths
639 Sqft
Highlights
This home is
71%
Time on Houseful
46 Days
Home features
Laminate floors
School rated
6.4/10
Edmonton
10.35%
Description
- Home value ($/Sqft)$215/Sqft
- Time on Houseful46 days
- Property typeSingle family
- Neighbourhood
- Median school Score
- Year built2004
- Mortgage payment
Welcome to this bright and beautiful TOP FLOOR unit with gorgeous VAULTED CEILINGS making the unit feel large, open and airy! Recent updates in this condo include BEAUTIFUL NEW LAMINATE FLOORING THROUGHOUT, FRESH PAINT, and a NEW WASHER AND DRYER! Conveniently located in Wild Rose, with convenient access to the Whitemud and Anthony Henday Drive, just a block away from schools and a short walk to all the amenities anyone could need. Throw in a covered parking stall and in-suite laundry and you have the perfect unit for someone looking to stop renting and break into the ownership market. The best 4 words to describe this amazing condo are; Bright, Spacious, Updated and Affordable. (id:63267)
Home overview
Amenities / Utilities
- Heat type Baseboard heaters
Exterior
- # parking spaces 1
- Has garage (y/n) Yes
Interior
- # full baths 1
- # total bathrooms 1.0
- # of above grade bedrooms 1
Location
- Subdivision Wild rose
Overview
- Lot size (acres) 0.0
- Building size 639
- Listing # E4458296
- Property sub type Single family residence
- Status Active
Rooms Information
metric
- Dining room 3.63m X 1.25m
Level: Main - Primary bedroom 3.35m X 4.08m
Level: Main - Storage 1.49m X 1.71m
Level: Main - Living room 3.63m X 2.95m
Level: Main - Kitchen 3.45m X 4.18m
Level: Main
SOA_HOUSEKEEPING_ATTRS
- Listing source url Https://www.realtor.ca/real-estate/28880726/417-2305-35a-av-nw-edmonton-wild-rose
- Listing type identifier Idx
The Home Overview listing data and Property Description above are provided by the Canadian Real Estate Association (CREA). All other information is provided by Houseful and its affiliates.

Lock your rate with RBC pre-approval
Mortgage rate is for illustrative purposes only. Please check RBC.com/mortgages for the current mortgage rates
$31
/ Month25 Years fixed, 20% down payment, % interest
$398
Maintenance
$
$
$
%
$
%

Schedule a viewing
No obligation or purchase necessary, cancel at any time

