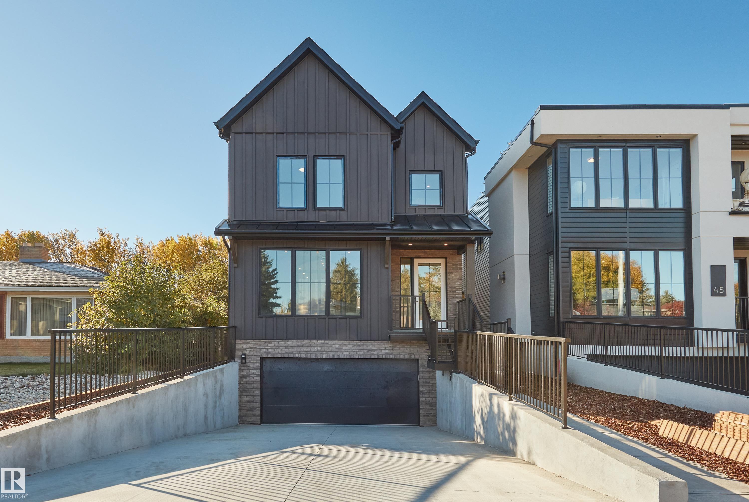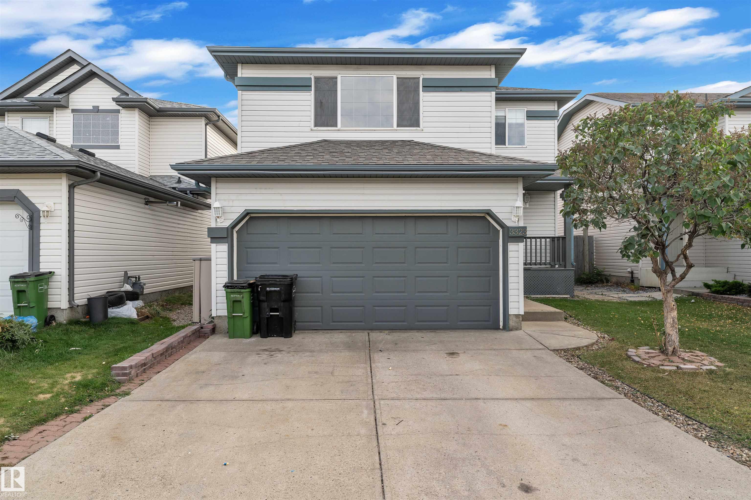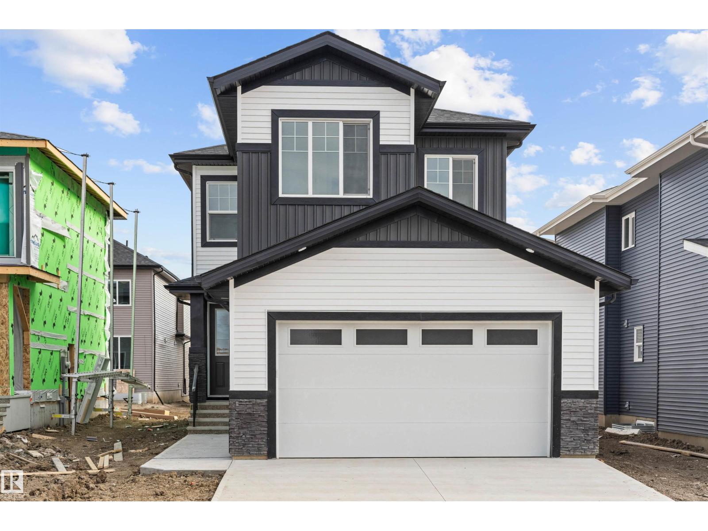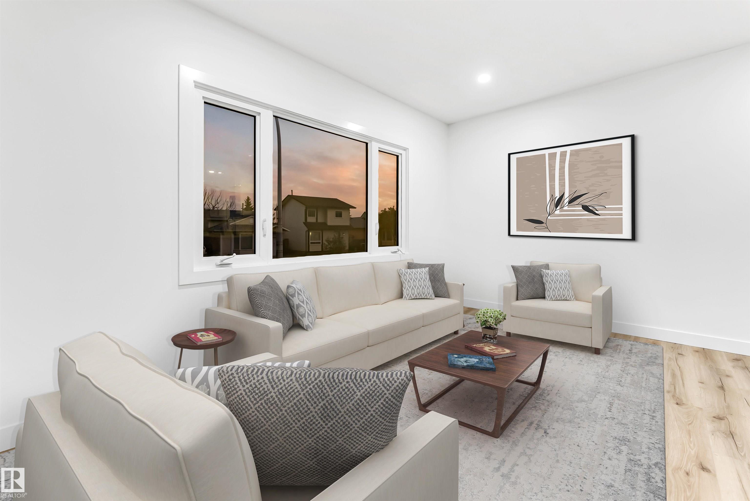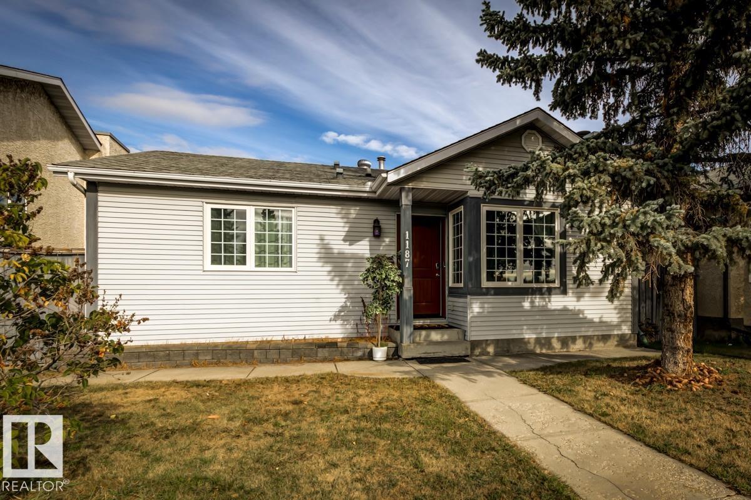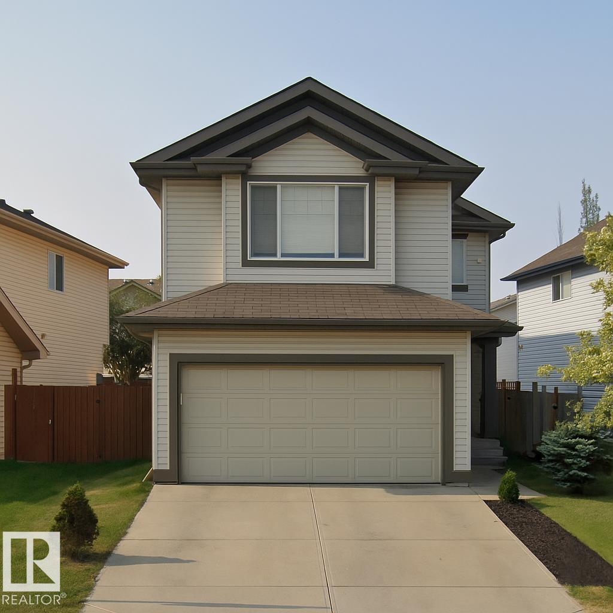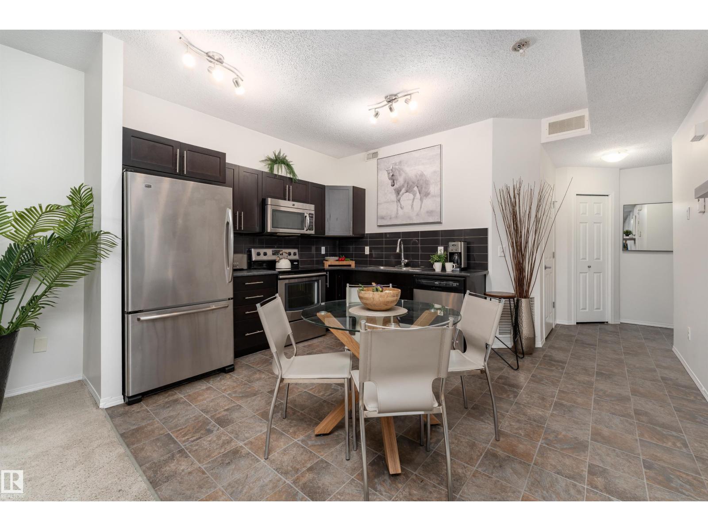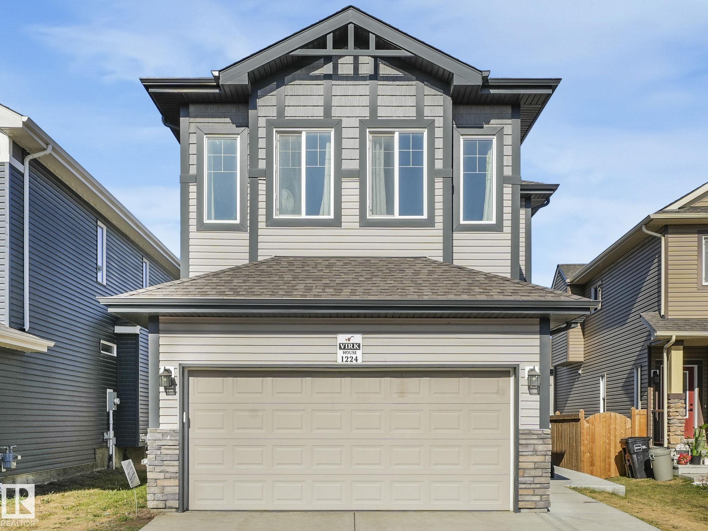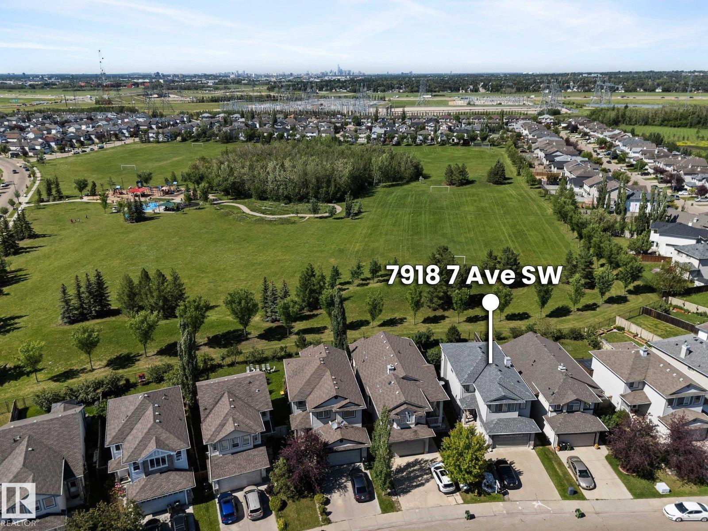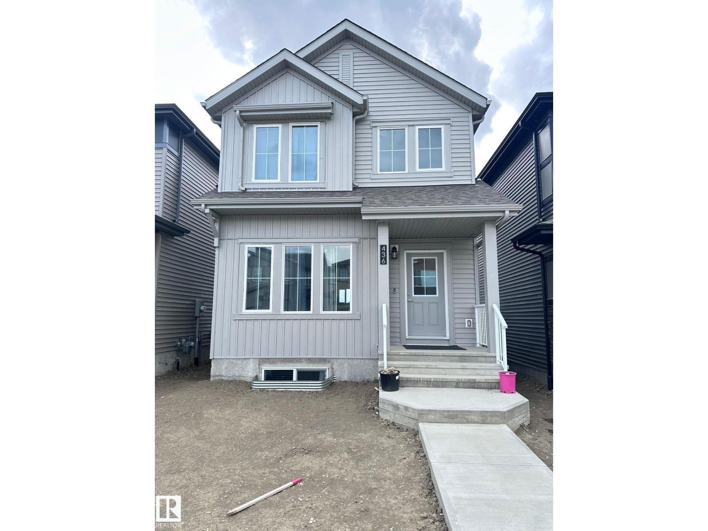- Houseful
- AB
- Edmonton
- Blackmud Creek
- 2311 Bailey Co Ct SW
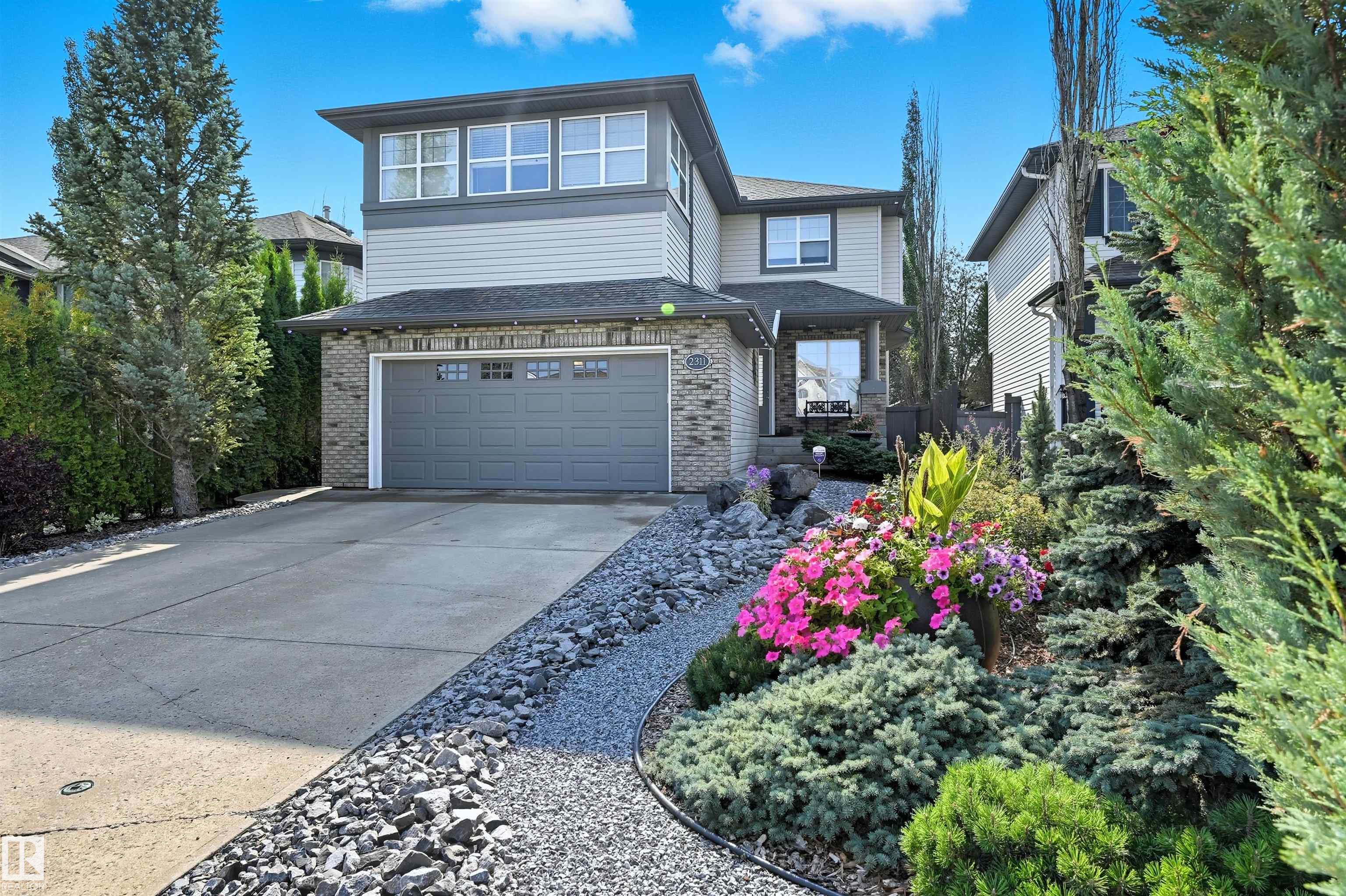
Highlights
Description
- Home value ($/Sqft)$326/Sqft
- Time on Housefulnew 3 hours
- Property typeResidential
- Style2 storey
- Neighbourhood
- Median school Score
- Lot size5,166 Sqft
- Year built2003
- Mortgage payment
Welcome to this spacious family home perfectly situated close to schools, parks/ravine, shopping, and all amenities. This home offers ample room for the whole family including 5 bedrooms upstairs plus a spacious bonus room with fireplace, ideal for a playroom, home office, or media space. The large kitchen is the heart of the home, perfect for hosting family gatherings or entertaining friends, featuring quality cabinetry, abundant quartz counter space, walk through pantry and access to the private backyard with a remote control awing and beautiful gazebo. Enjoy even more living space with a fully finished basement, with a bedroom, bath & Rec room providing endless possibilities for recreation, hobbies, or guest accommodations. This home combines comfort, functionality, and luxury, making it the perfect place for your family to grow and thrive. Many upgrades throughout including, A/C, water Softener, 3 fireplaces(all on thermostats), security system and more! Must to see!!
Home overview
- Heat type Forced air-1, natural gas
- Foundation Concrete perimeter
- Roof Asphalt shingles
- Exterior features Cul-de-sac, fenced, landscaped, park/reserve, public transportation, schools, shopping nearby
- Has garage (y/n) Yes
- Parking desc Double garage attached
- # full baths 3
- # half baths 1
- # total bathrooms 4.0
- # of above grade bedrooms 6
- Flooring Carpet, ceramic tile, hardwood
- Appliances Air conditioning-central, dishwasher-built-in, dryer, garage control, garage opener, microwave hood fan, refrigerator, storage shed, stove-gas, water softener, window coverings
- Has fireplace (y/n) Yes
- Interior features Ensuite bathroom
- Community features Air conditioner, deck, detectors smoke, gazebo
- Area Edmonton
- Zoning description Zone 55
- Directions E009816
- Elementary school Feeotterson/robertamacadam
- High school Michaelmccaffery/anneander
- Middle school Feeotterson/dsmackenzie
- Lot desc Irregular
- Lot size (acres) 479.94
- Basement information Full, finished
- Building size 2672
- Mls® # E4461738
- Property sub type Single family residence
- Status Active
- Living room Level: Main
- Listing type identifier Idx

$-2,320
/ Month

