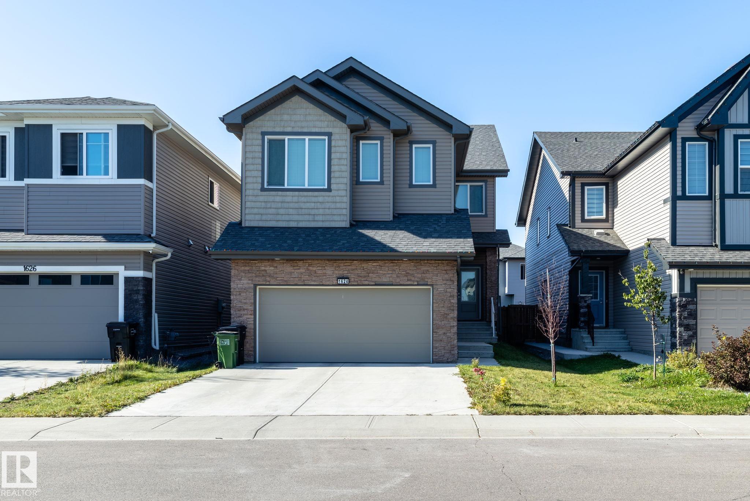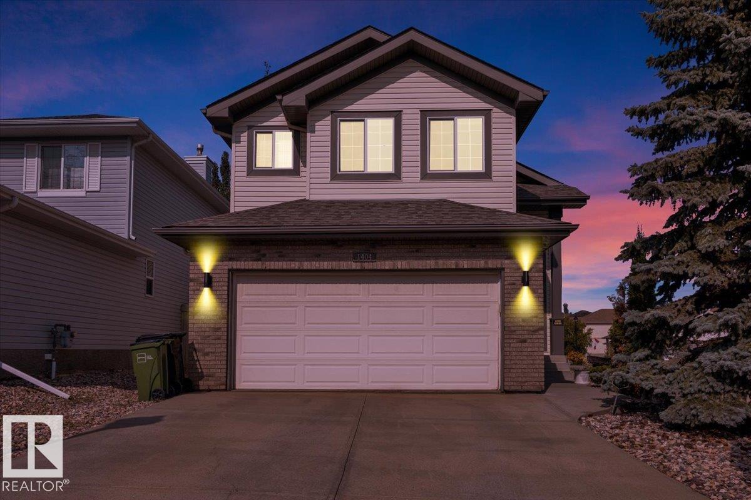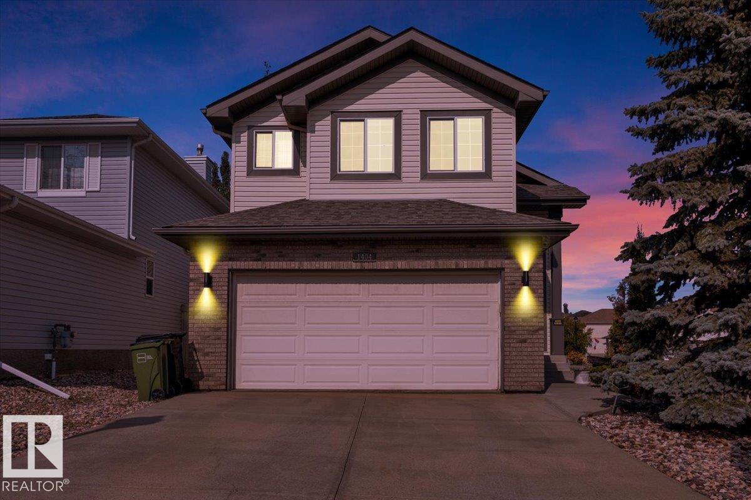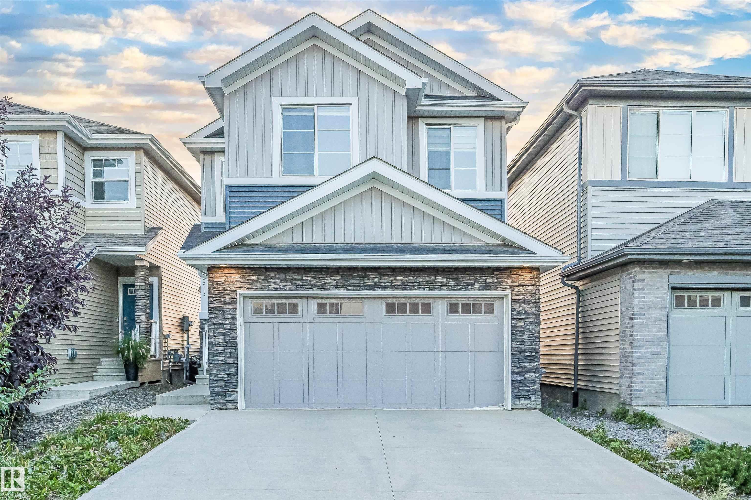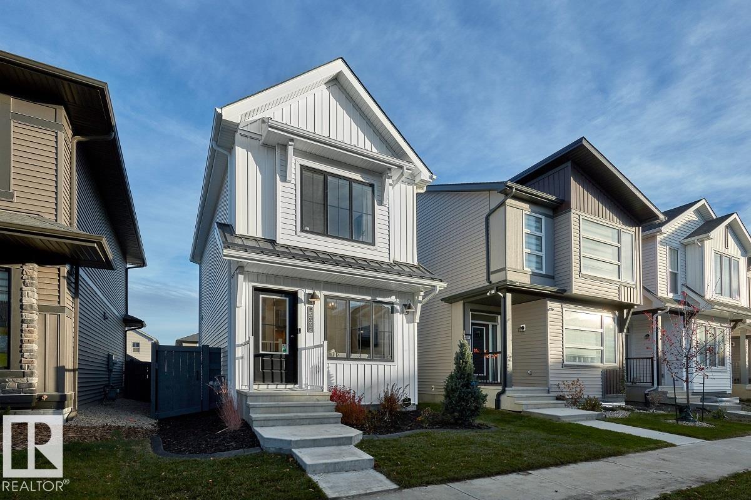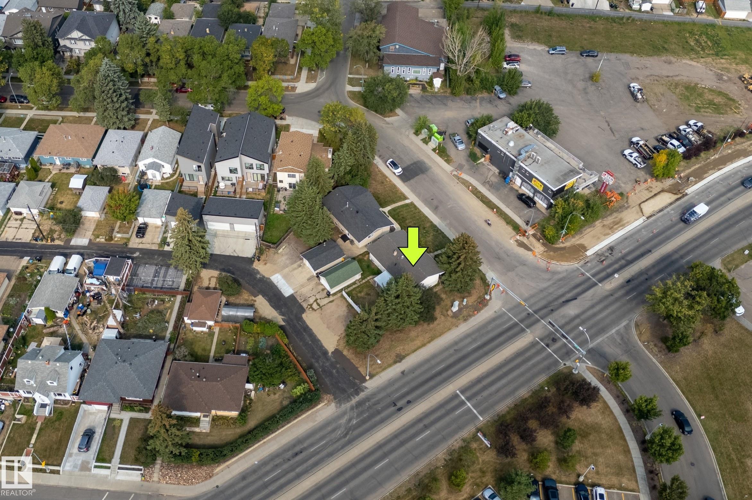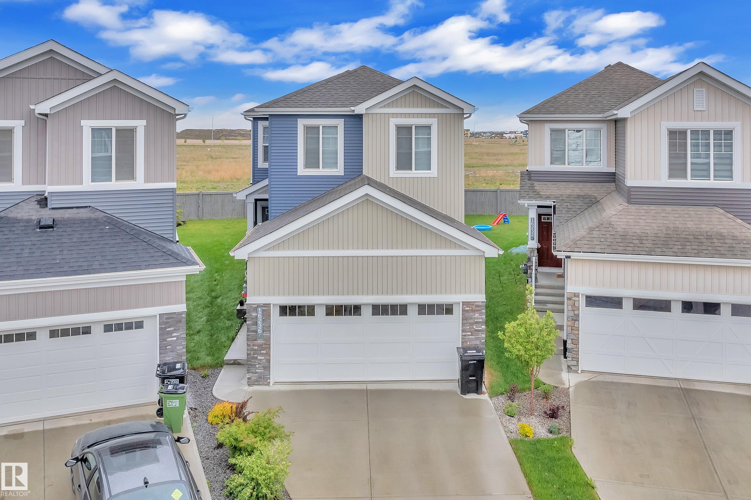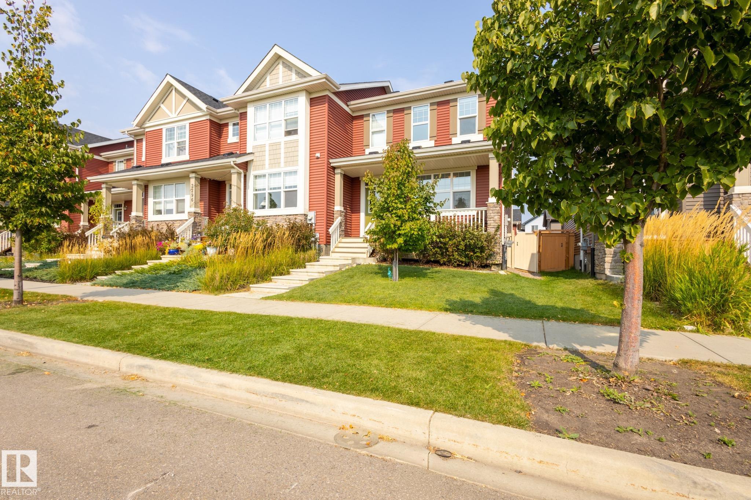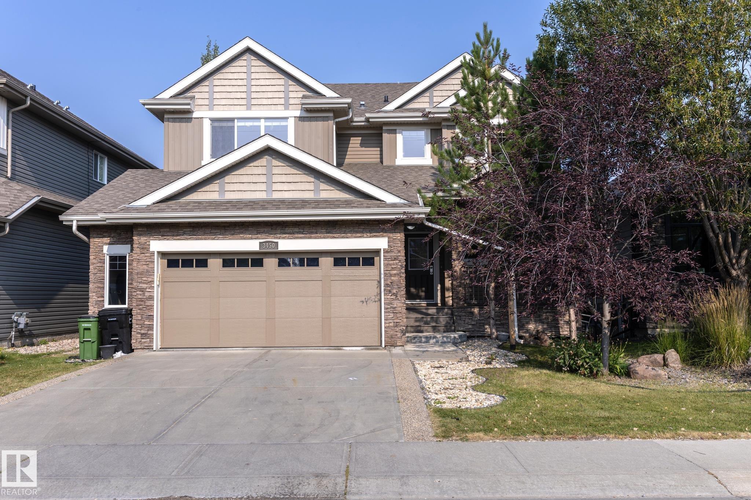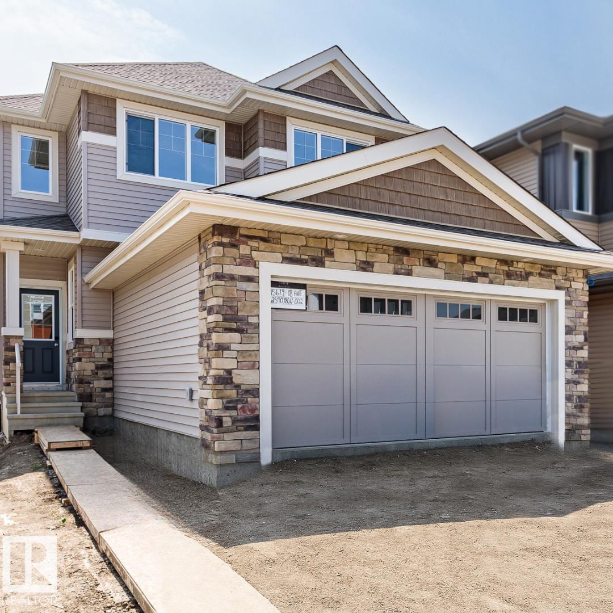- Houseful
- AB
- Edmonton
- Ogilvie Ridge
- 234 Omand Dr NW
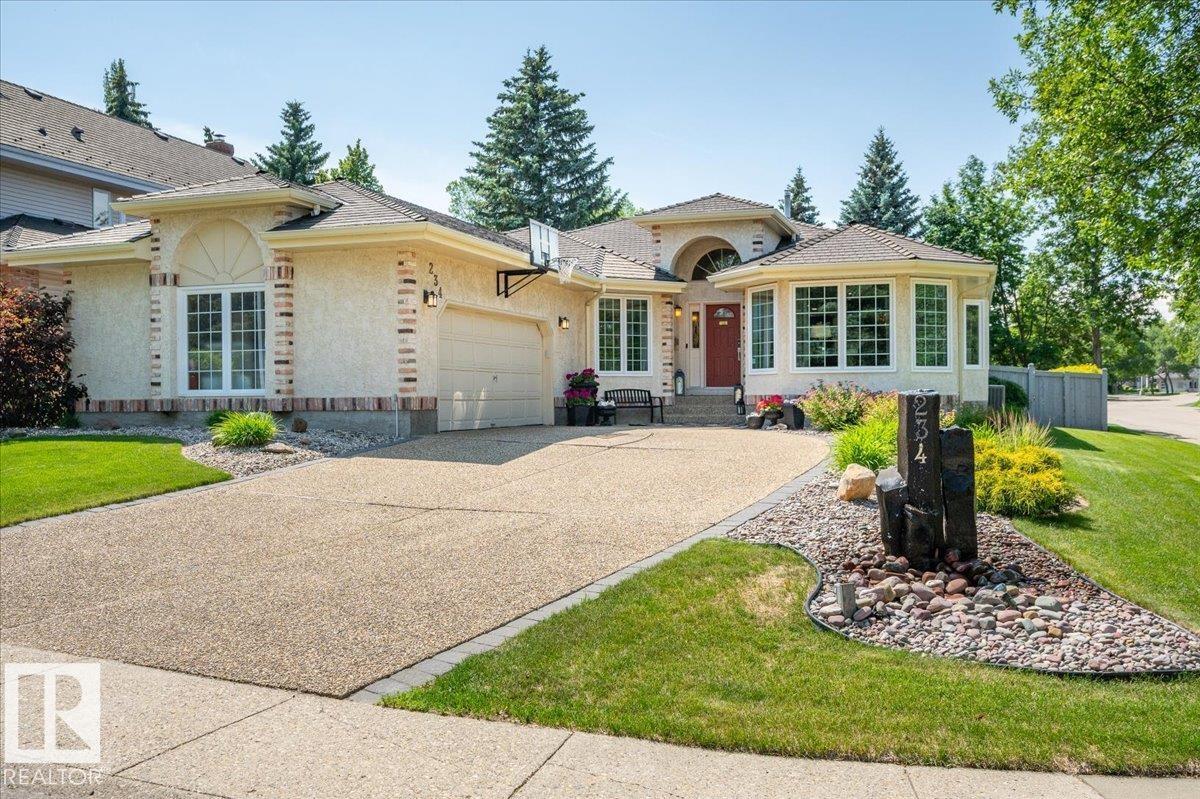
Highlights
Description
- Home value ($/Sqft)$398/Sqft
- Time on Houseful12 days
- Property typeSingle family
- StyleBungalow
- Neighbourhood
- Median school Score
- Year built1987
- Mortgage payment
Amazing location! Stunning 2,300 sq ft bungalow situated in a QUIET cul-de-sac with VIEW of Whitemud Creek ravine & wilderness trails. TOP QUALITY RENOVATIONS in recent years! Gorgeous kitchen, walnut cabinetry, caesarstone countertops, large island, SS appliances, pantry & breakfast nook. Family room with gas fireplace, formal living/dining room. Original mosaic tile design flooring in foyer & engineered hardwood floors. 3 bedrooms, the large primary has a luxury ensuite & walk-in closet plus a 4 pce family bath. Laundry room with sink has direct access to the garage. Huge basement upgraded with cork flooring, games room, rec room with electric fireplace, den, 2 bedrooms, 3 pce bath, hobby room & tons of storage. Private west facing back yard with large deck, enjoy relaxing in the hot tub. This outstanding home beckons a family who enjoys being close to nature. Near the exclusive Community Centre, Terwillegar Rec Centre, schools, shopping & easy access to Whitemud Fwy & Anthony Henday Dr. A rare find! (id:63267)
Home overview
- Cooling Central air conditioning
- Heat type Forced air
- # total stories 1
- Fencing Fence
- # parking spaces 6
- Has garage (y/n) Yes
- # full baths 3
- # total bathrooms 3.0
- # of above grade bedrooms 5
- Community features Public swimming pool
- Subdivision Ogilvie ridge
- Lot size (acres) 0.0
- Building size 2335
- Listing # E4455213
- Property sub type Single family residence
- Status Active
- Hobby room 4.58m X 4.64m
Level: Basement - Games room 6.62m X 7.75m
Level: Basement - 4th bedroom 5.84m X 4.27m
Level: Basement - Recreational room 5.65m X 7.71m
Level: Basement - Den 3.92m X 3.14m
Level: Basement - Storage 4.47m X 4.66m
Level: Basement - 5th bedroom 4.55m X 4.34m
Level: Basement - Family room 5.59m X 5.26m
Level: Main - 3rd bedroom 4.27m X 2.74m
Level: Main - Kitchen 5.49m X 2.88m
Level: Main - Dining room Measurements not available X 4.76m
Level: Main - Primary bedroom 5.48m X 6.17m
Level: Main - Living room 4.06m X 3.96m
Level: Main - 2nd bedroom 4.93m X 3.97m
Level: Main
- Listing source url Https://www.realtor.ca/real-estate/28789884/234-omand-dr-nw-edmonton-ogilvie-ridge
- Listing type identifier Idx

$-2,477
/ Month

