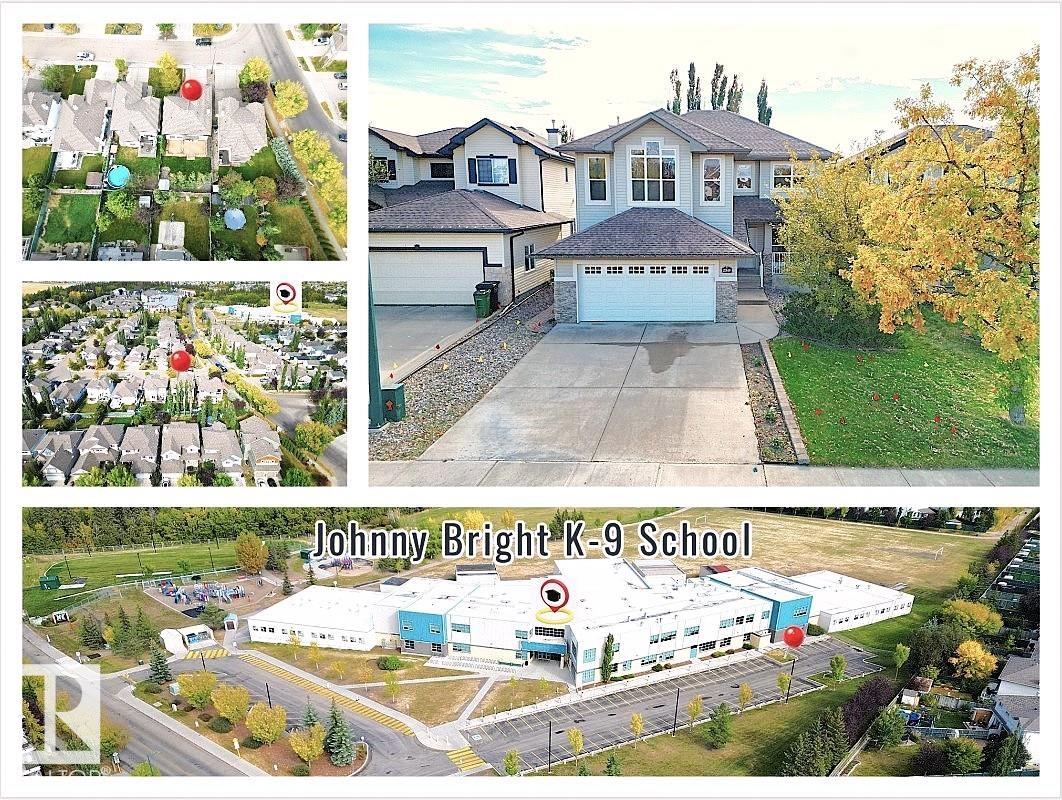This home is hot now!
There is over a 87% likelihood this home will go under contract in 15 days.

Welcome to Rutherford! Beaut F/F 2sty w/6 Bdrms, 3.5 Baths, F/F Bsmt, Dbl HTD Gar (poly flr), Full A/C & much more! Main flr: dbl Fr Dr Flex Rm (Den/DR/Bdrm w/closet), elegant Fam Rm c/w 9’ ceilings & gas FP, Din area w/gdn drs to south-facing backyard. Open Kitch w/chef’s islands, Eat Bar, Sleek Euro cabs, SS appls & lrg walk-thru Pantry. Upstrs: vaulted Bonus Rm, Oversized Master w/4pc Ensuite, lrg W/I closet + 3 Bdrms & 4pc main Bath. F/F Bsmt: Fam Rm w/lam, 5th Bdrm, 4pc Bath, storage & newer H.E Furnace & HWT. Priv backyard w/2-tier mnt-free TIMBERTREK deck, sprink sys & vinyl shed. Great fam comm close to amenities, bike trails, new park/ride, short walk to Johnny Bright K-9 Schl & new LRT coming soon! STOP waiting, START living!

