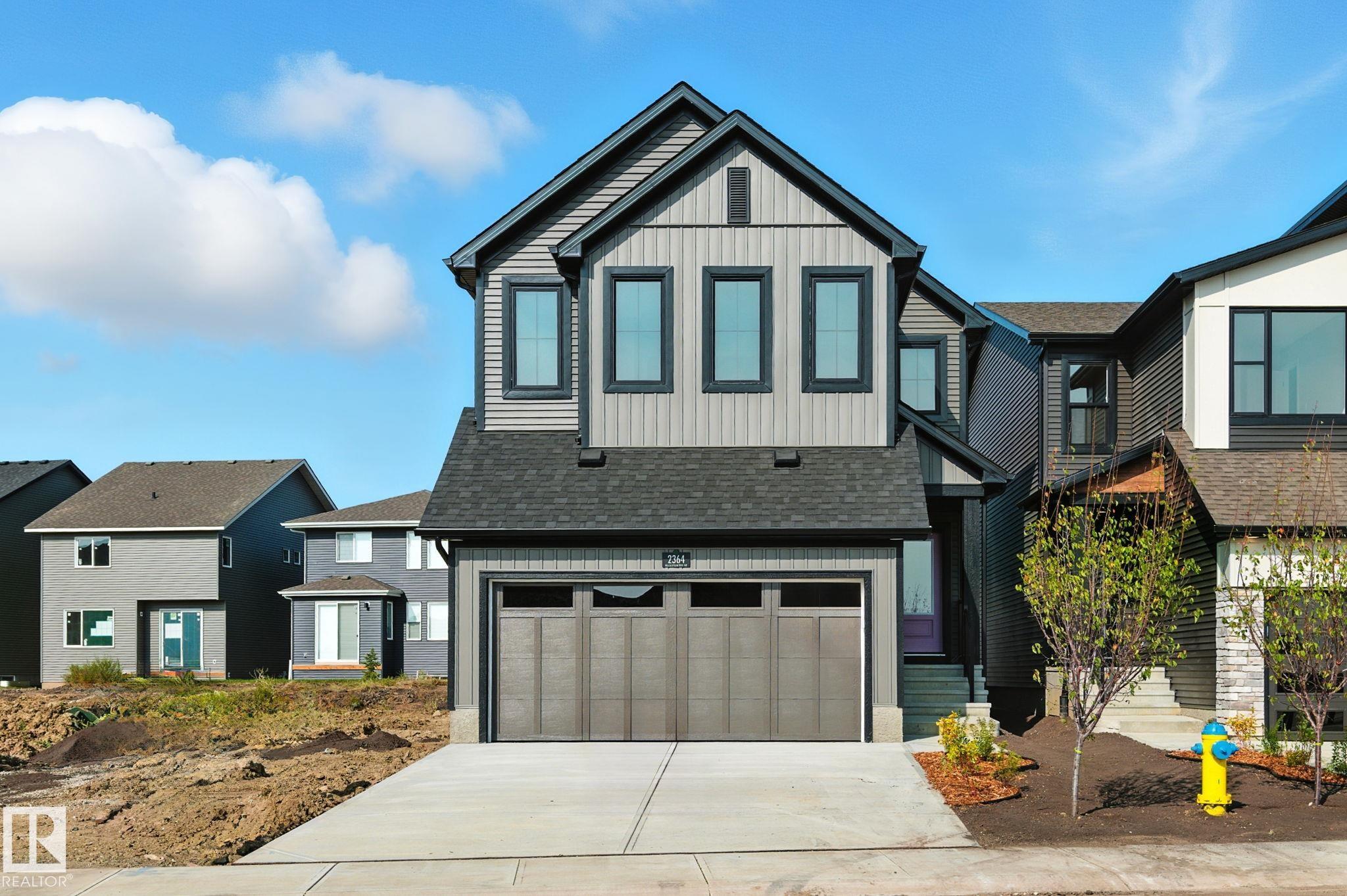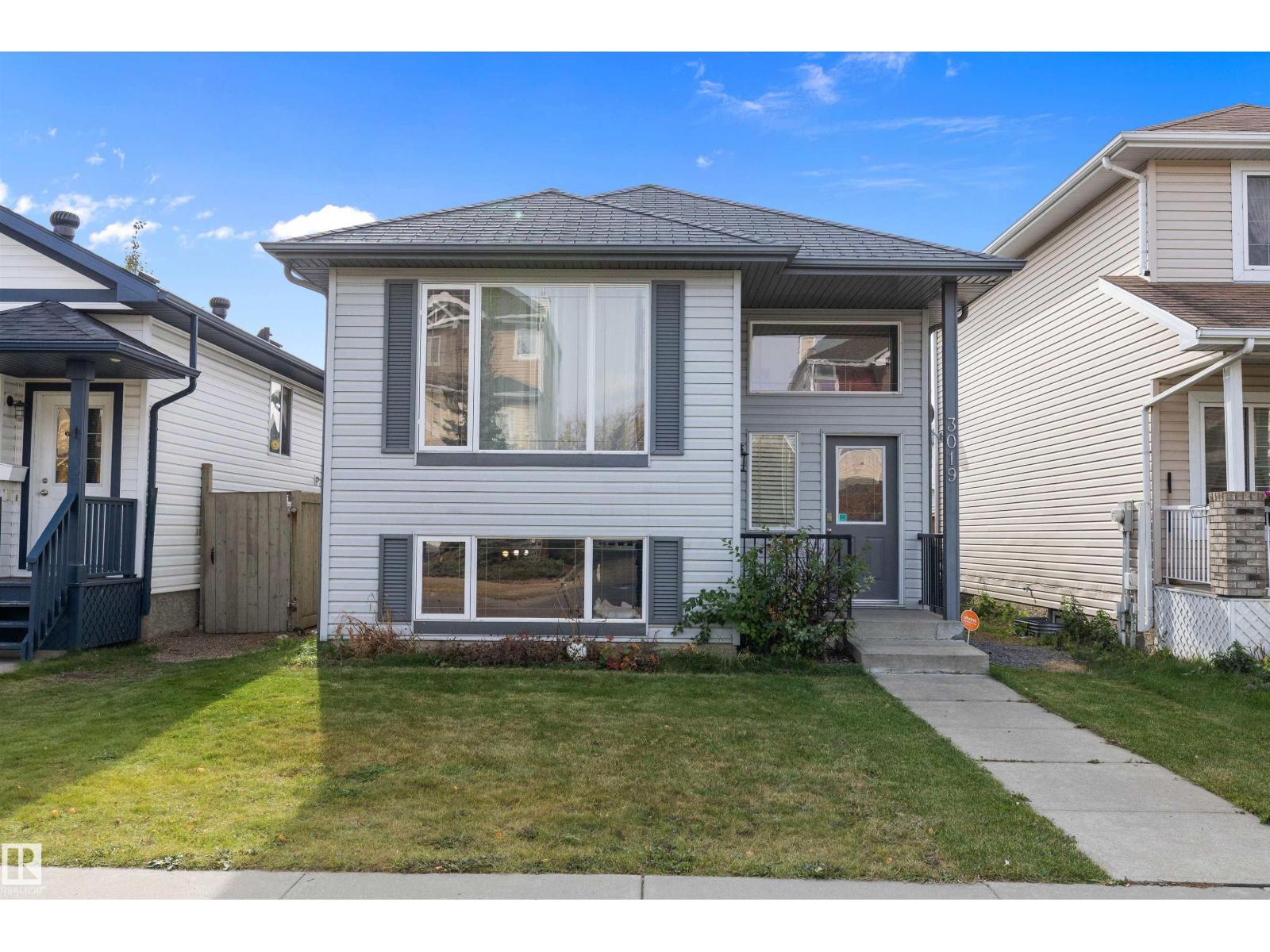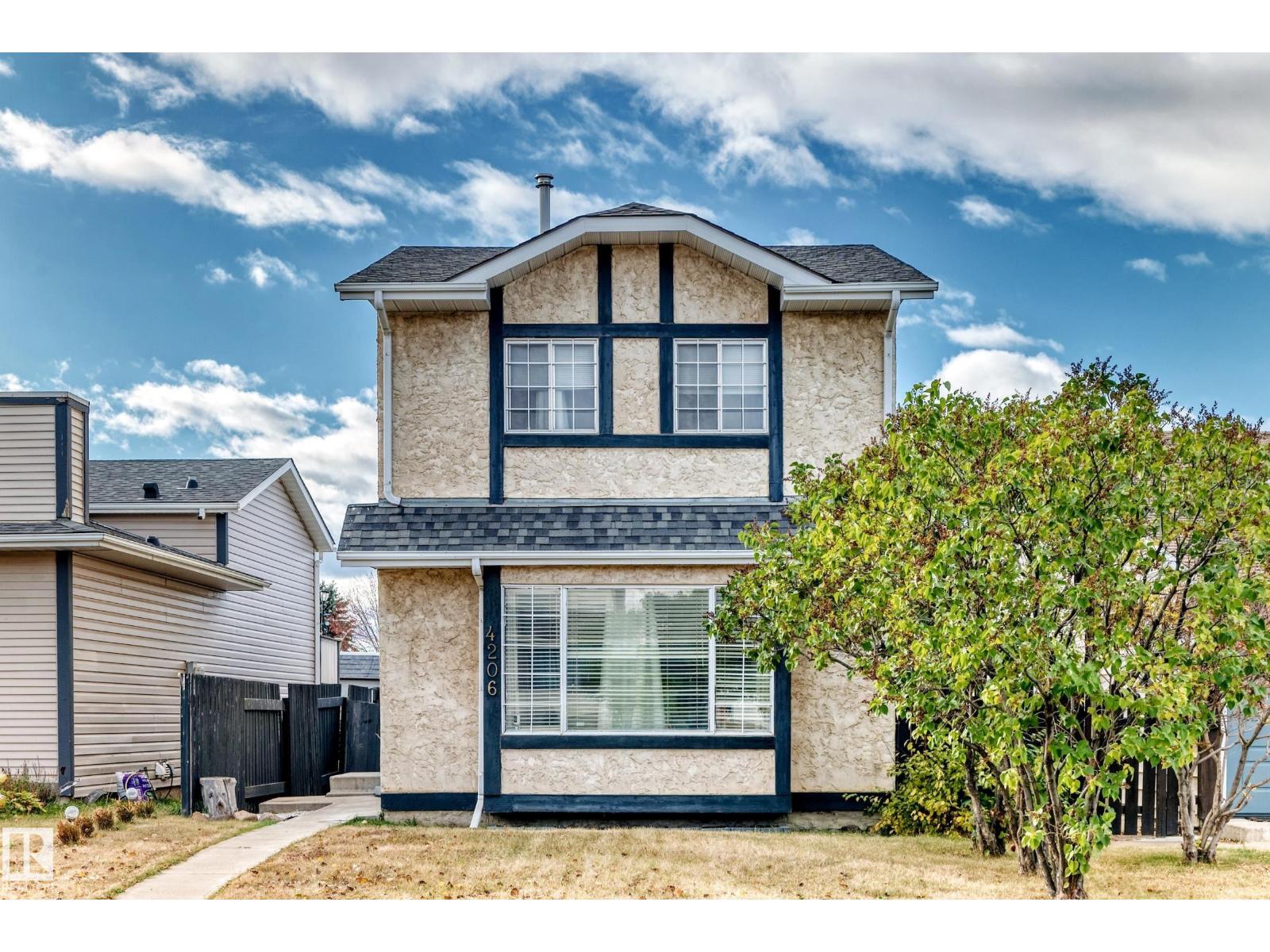- Houseful
- AB
- Edmonton
- The Orchards at Ellerslie
- 2364 Muckleplum Way SW

Highlights
Description
- Home value ($/Sqft)$275/Sqft
- Time on Houseful67 days
- Property typeResidential
- Style2 storey
- Neighbourhood
- Median school Score
- Lot size3,293 Sqft
- Year built2025
- Mortgage payment
Welcome to the Rosewood by Excel Homes, nestled in the heart of The Orchards community. Thoughtfully designed with families in mind, this Built Green Certified home is 4 bedroom, 3 full bath and 2270 sq ft. Featuring a Den with full bath on the main floor. A side entrance and efficient basement design with 9’ ceilings allow for potential future revenue suite development. ITS ALL INCLUDED: Full yard landscaping, all appliances included, Blinds throughout, and Move In Concierge service making moving a breeze! Enjoy the lifestyle The Orchards offers, with two schools within walking distance, splash park, playground, tennis courts, skating areas, community garden, clubhouse, and quick access to shopping, dining, and entertainment at South Edmonton Common—just 10 minutes away. Whether you’re growing your family or looking for more space, this home has it all.
Home overview
- Heat type Forced air-1, natural gas
- Foundation Concrete perimeter
- Roof Asphalt shingles
- Exterior features Playground nearby, schools, shopping nearby, see remarks
- Has garage (y/n) Yes
- Parking desc Double garage attached
- # full baths 3
- # total bathrooms 3.0
- # of above grade bedrooms 4
- Flooring Carpet, vinyl plank
- Appliances Air conditioning-central, dishwasher - energy star, dryer, garage opener, microwave hood fan, refrigerator-energy star, stove-electric, washer - energy star
- Interior features Ensuite bathroom
- Community features Air conditioner, carbon monoxide detectors, ceiling 9 ft., detectors smoke, exterior walls- 2"x6", hot water tankless, smart/program. thermostat, tennis courts, see remarks, green building, hrv system, 9 ft. basement ceiling
- Area Edmonton
- Zoning description Zone 53
- Directions E90014080
- Lot desc Rectangular
- Lot size (acres) 305.93
- Basement information Full, unfinished
- Building size 2271
- Mls® # E4453138
- Property sub type Single family residence
- Status Active
- Virtual tour
- Master room 12.2m X 13m
- Bedroom 2 10.4m X 11.7m
- Bonus room 17.6m X 12.9m
- Bedroom 3 8.8m X 13.2m
- Bedroom 4 8.9m X 15.6m
- Kitchen room 8.8m X 15.5m
- Other room 1 8.9m X 5.3m
- Living room 13.9m X 12.7m
Level: Main - Dining room 9.3m X 10.8m
Level: Main
- Listing type identifier Idx

$-1,630
/ Month












