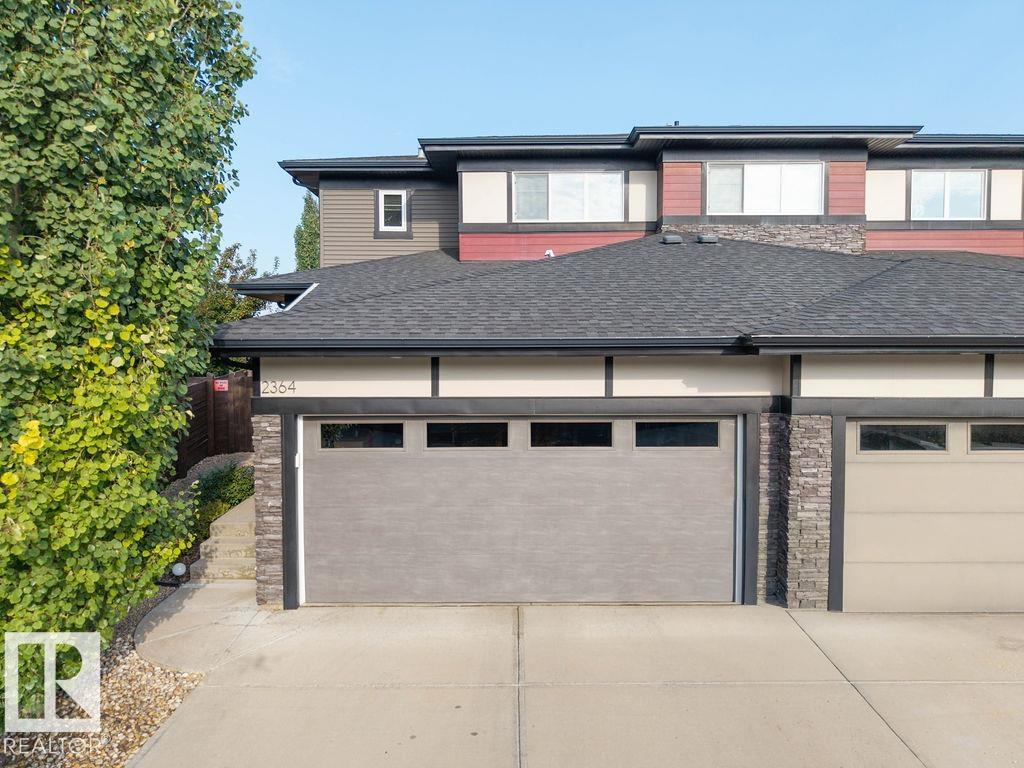This home is hot now!
There is over a 85% likelihood this home will go under contract in 15 days.

Welcome to this beautifully designed executive half duplex offering the perfect blend of style, comfort, and functionality. Step inside to discover a thoughtfully curated interior with high-end finishes including engineered hardwood flooring and sleek quartz countertops. The open-concept main floor boasts a modern kitchen with stainless steel appliances and a large island—perfect for entertaining or casual dining- with an oversized blanco granite sink. The living and dining areas are bright and airy, with large windows that bring in plenty of natural light. Upstairs, you'll find three generous bedrooms, including a luxurious primary suite with a walk-in closet and spa-inspired ensuite. Enjoy the outdoors with a large tiered deck & fully landscaped yard—a rare find for a duplex. Whether you're hosting a BBQ or simply relaxing, this private space offers endless possibilities. Additional highlights include Central A/C, low maintenance landscaping with irrigation, dog run & walkable location!

