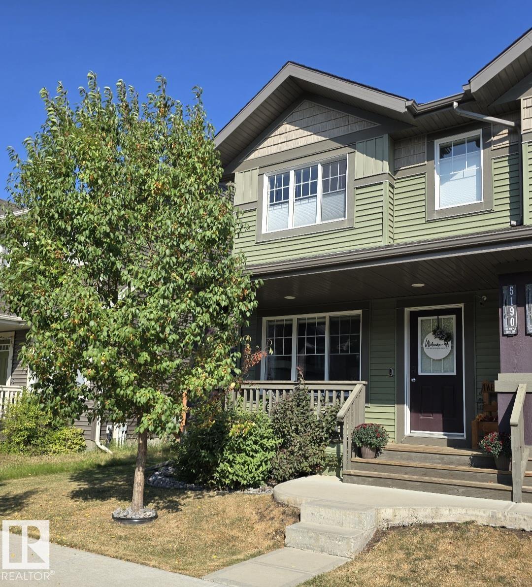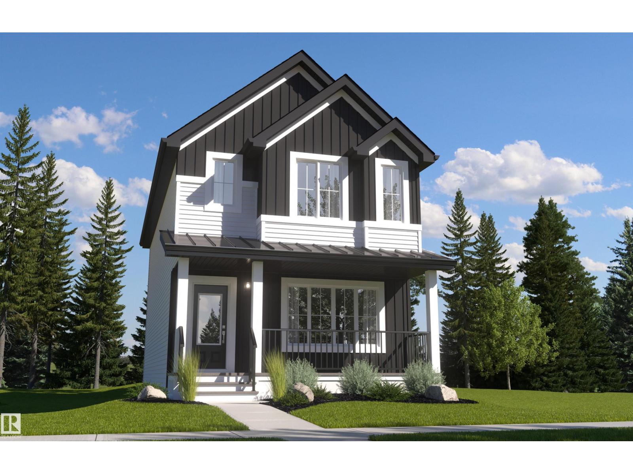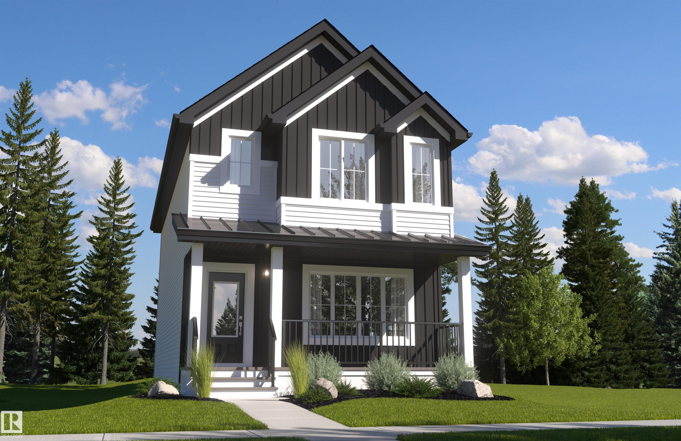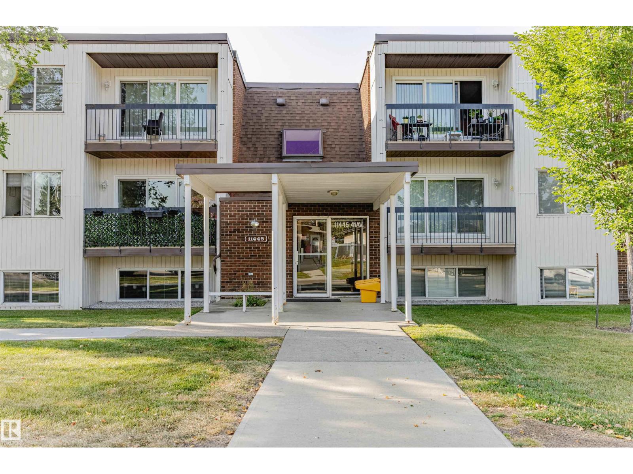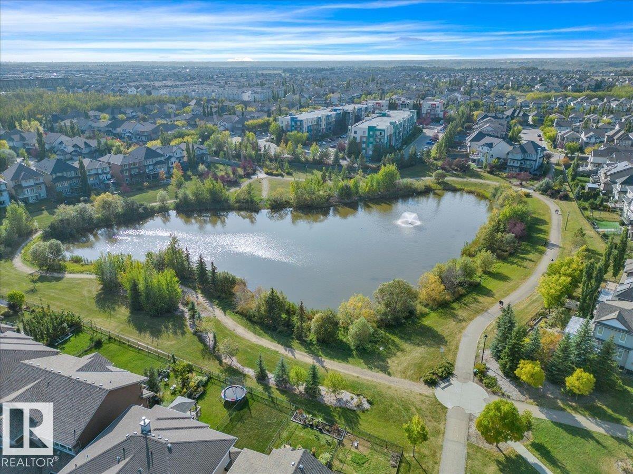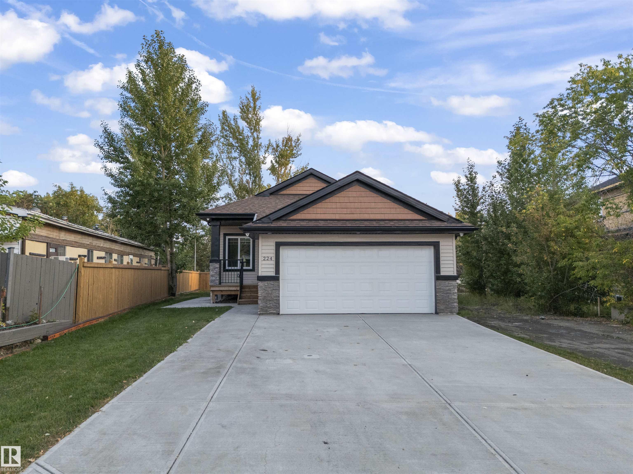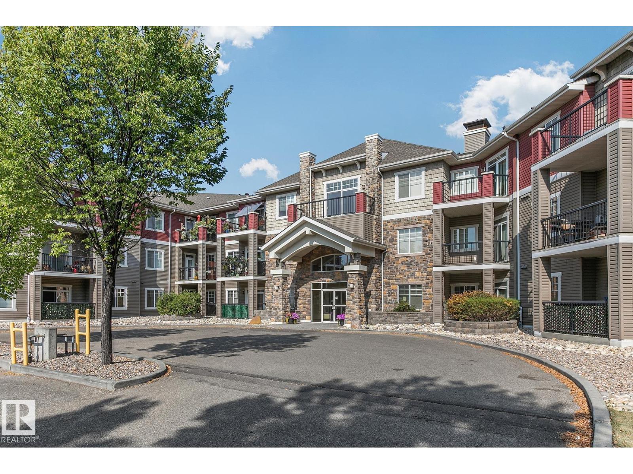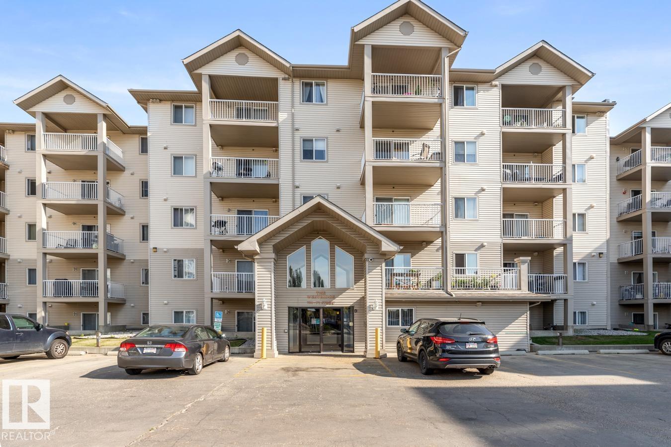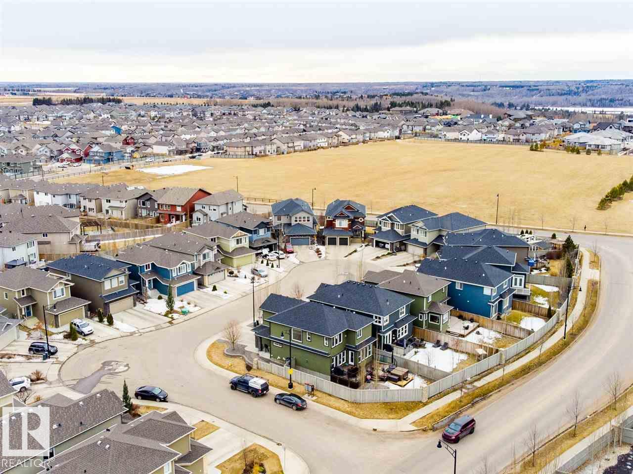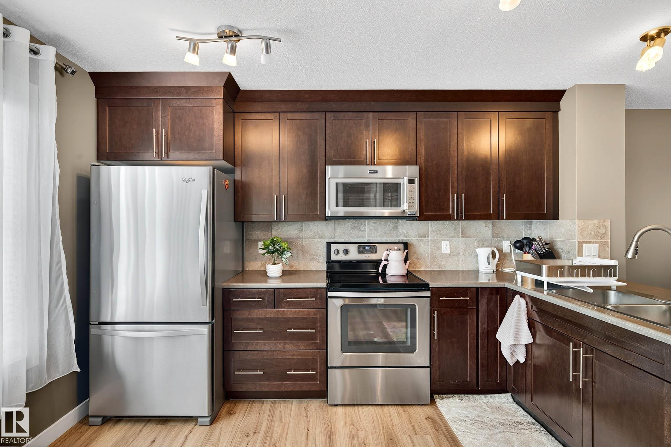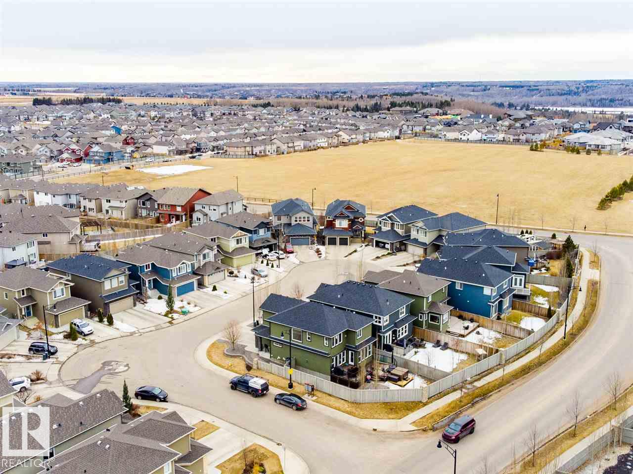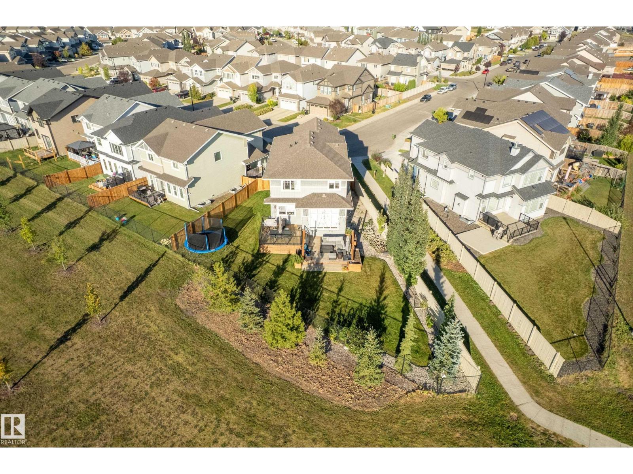
Highlights
Description
- Home value ($/Sqft)$286/Sqft
- Time on Housefulnew 26 hours
- Property typeSingle family
- Neighbourhood
- Median school Score
- Lot size7,018 Sqft
- Year built2016
- Mortgage payment
Prepare to be delighted by this bright and inviting 2347 sqft two-story in the heart of Chappelle. Situated on a large pie lot backing onto the park, this home offers gorgeous finishes and thoughtful upgrades throughout. Welcome into a spacious foyer with soaring ceilings, then step into the bright kitchen features an oversize quartz island, gas stove and a huge pantry, and opens to the inviting living room with gas fireplace and dining nook framed by a wall of windows overlooking the two-tier deck and sprawling yard - perfect for entertaining. A powder room, separate laundry, and convenient mudroom complete the main floor. Upstairs, retreat to the beautiful primary with jaw-dropping 5pc ensuite with in-floor heating. Two additional bedrooms, a 4pc bath and a vaulted ceiling bonus room ideal for work or play complete this level. Garage features epoxy floor, overhead shelving and extra tall 8ft garage door. Commercial grade HWT, 2 furnaces w/ A/C and smart lighting throughout. A true gem in Chappelle! (id:63267)
Home overview
- Heat type Forced air
- # total stories 2
- Fencing Fence
- # parking spaces 4
- Has garage (y/n) Yes
- # full baths 2
- # half baths 1
- # total bathrooms 3.0
- # of above grade bedrooms 3
- Subdivision Chappelle area
- Lot dimensions 652.02
- Lot size (acres) 0.16111194
- Building size 2347
- Listing # E4458659
- Property sub type Single family residence
- Status Active
- Dining room 4.98m X 2.79m
Level: Main - Living room 4.98m X 5.31m
Level: Main - Laundry 1.97m X 1.71m
Level: Main - Kitchen 2.64m X 6.03m
Level: Main - 2nd bedroom 3.55m X 3.45m
Level: Upper - Family room 4.57m X 4.26m
Level: Upper - Primary bedroom 3.96m X 5.84m
Level: Upper - 3rd bedroom 3.54m X 3.18m
Level: Upper
- Listing source url Https://www.realtor.ca/real-estate/28890159/2366-cassidy-wy-sw-edmonton-chappelle-area
- Listing type identifier Idx

$-1,792
/ Month

