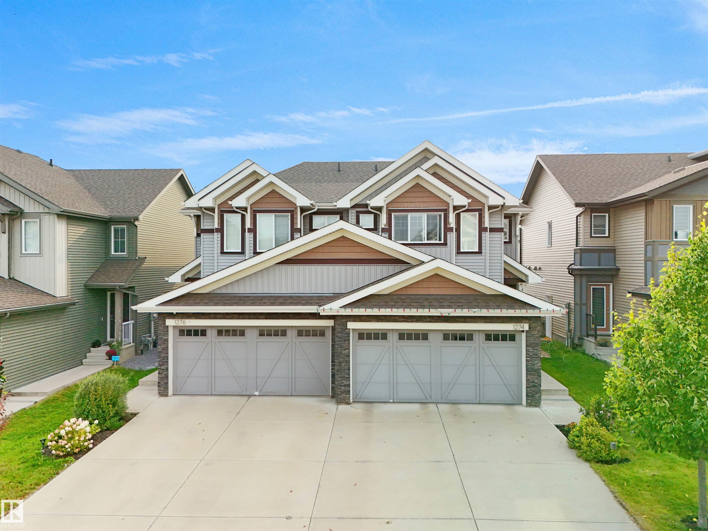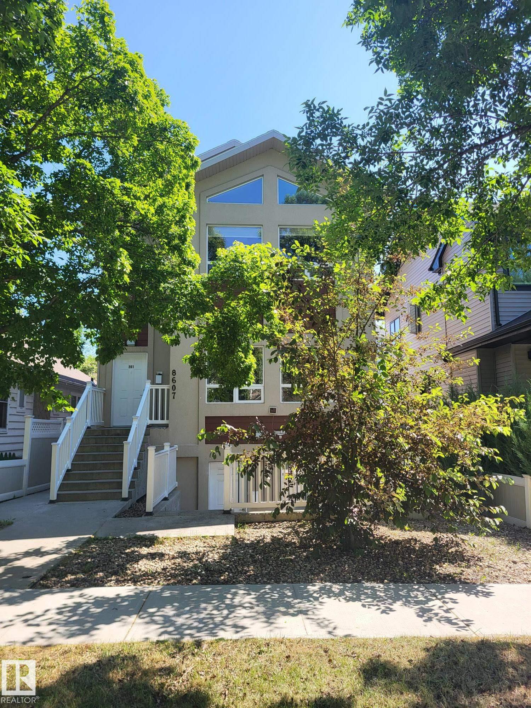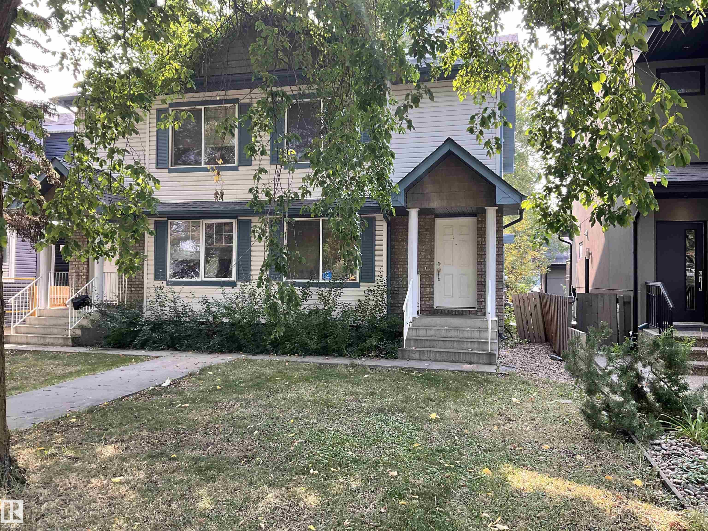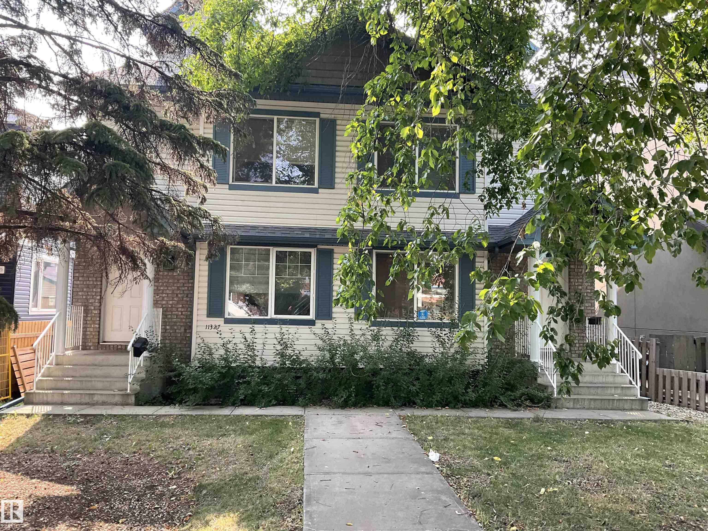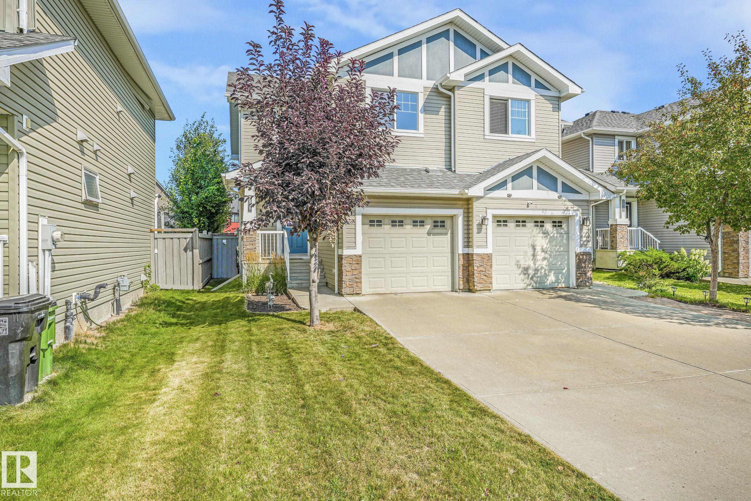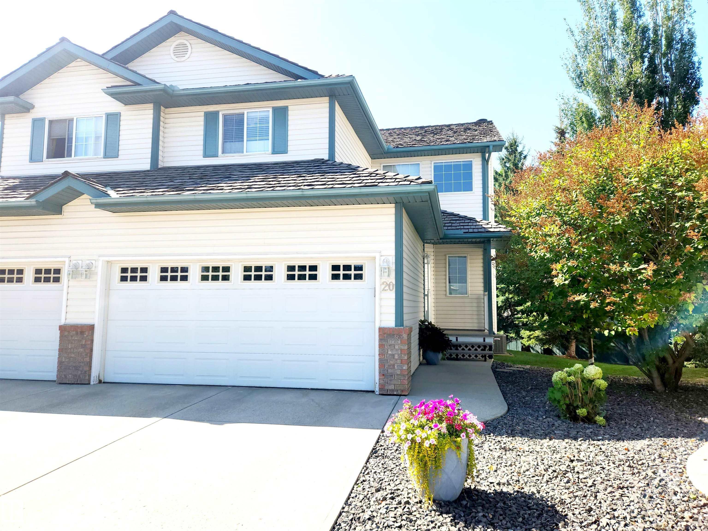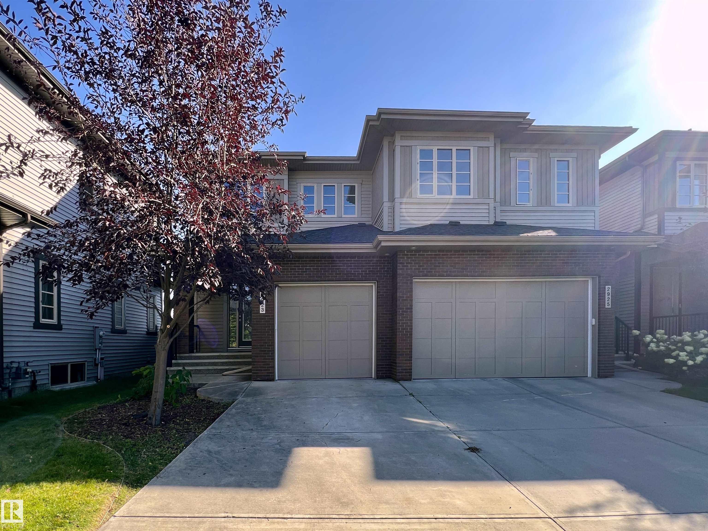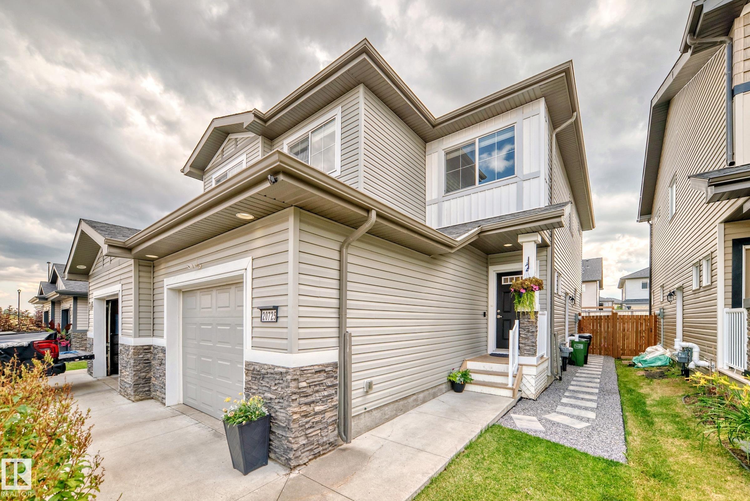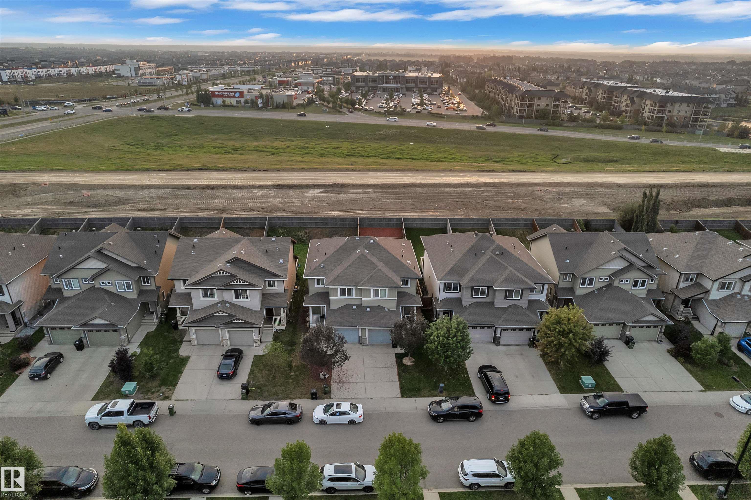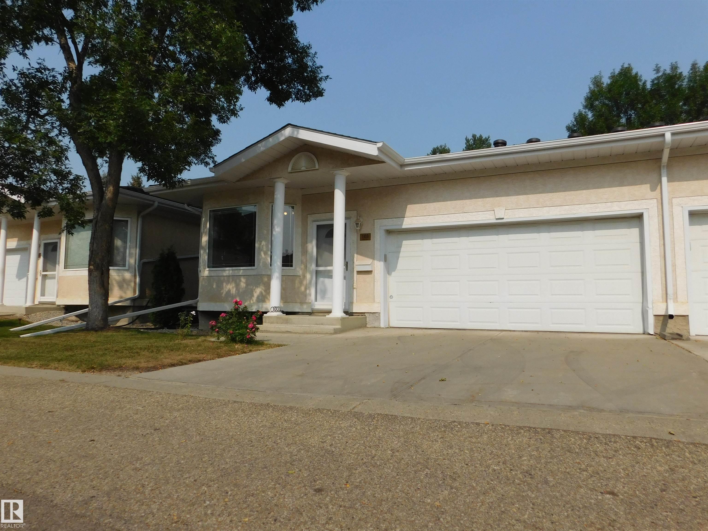- Houseful
- AB
- Edmonton
- Windermere
- 2366 Ware Cr Cres SW
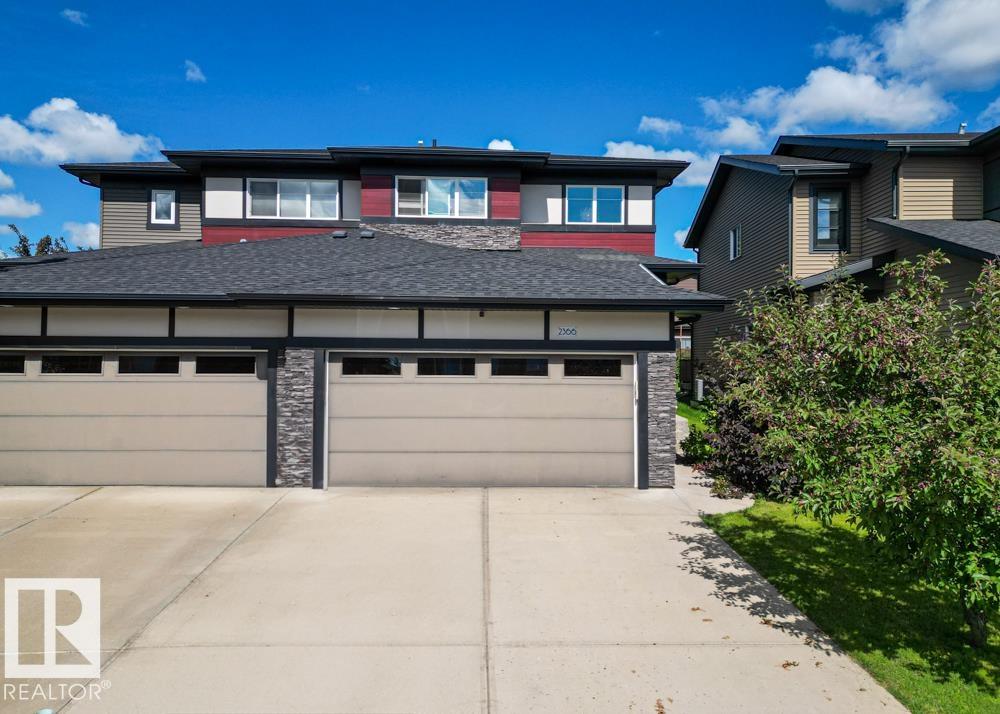
Highlights
Description
- Home value ($/Sqft)$369/Sqft
- Time on Housefulnew 23 hours
- Property typeResidential
- Style2 storey
- Neighbourhood
- Median school Score
- Lot size3,667 Sqft
- Year built2015
- Mortgage payment
This is a beautiful home in the prestigious community of Windermere, with over 2,200 sq ft of living space. This stunning home offers hardwood floors, a bright kitchen with walk-in pantry and eat-up bar, and a living/dining space overlooking a green backyard. The main floor includes the double attached drywalled garage, laundry, half bath and a versatile den. Upstairs, you’ll find a luxurious primary suite with ample space for a king-sized bed, a large walk-in closet, and a private ensuite bathroom. Down the hall are two additional well-proportioned bedrooms and another full bathroom. The fully finished basement offers a spacious family room, a comfortable bedroom with its own walk-in closet and a private bathroom that is perfect for guests. This neighbourhood is walking distance to shopping centres, parks, 10 mins from the recreation centre and close to various schools (Constable, St. John XXII, Lillian Osbourne etc.).
Home overview
- Heat type Forced air-2, natural gas
- Foundation See remarks
- Roof Unknown
- Exterior features Airport nearby, landscaped, level land, no back lane, picnic area, playground nearby, public swimming pool, public transportation, recreation use, schools, shopping nearby, ski hill nearby, partially fenced
- Has garage (y/n) Yes
- Parking desc Double garage attached
- # full baths 3
- # total bathrooms 3.0
- # of above grade bedrooms 4
- Flooring Engineered wood
- Appliances Air conditioning-central, dishwasher-built-in, dryer, garage control, garage opener, oven-microwave, refrigerator, stove-electric, washer
- Interior features Ensuite bathroom
- Community features On street parking, closet organizers, deck, detectors smoke, security door
- Area Edmonton
- Zoning description Zone 56
- Elementary school Constable daniel woodall
- High school Lillian osbourne; mother m
- Middle school Riverbend; st. john xxii
- Lot desc Rectangular
- Lot size (acres) 340.65
- Basement information Full, finished
- Building size 1516
- Mls® # E4456168
- Property sub type Duplex
- Status Active
- Virtual tour
- Bedroom 2 29.5m X 36.1m
- Master room 39.4m X 42.6m
- Kitchen room 29.5m X 42.6m
- Bonus room 72.2m X 75.4m
- Bedroom 4 26.2m X 36.1m
- Bedroom 3 36.1m X 32.8m
- Dining room 32.8m X 26.2m
Level: Main - Living room 42.6m X 42.6m
Level: Main
- Listing type identifier Idx

$-1,472
/ Month

