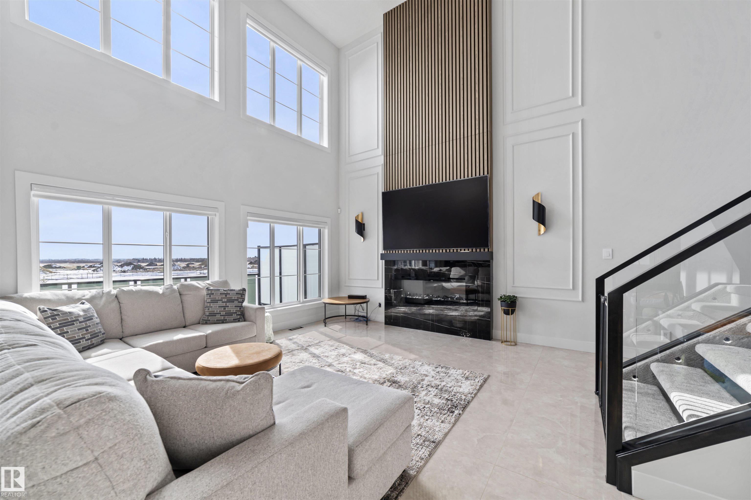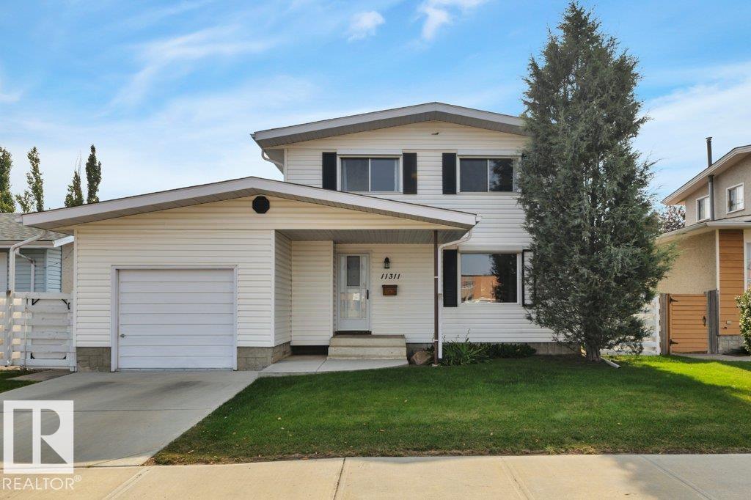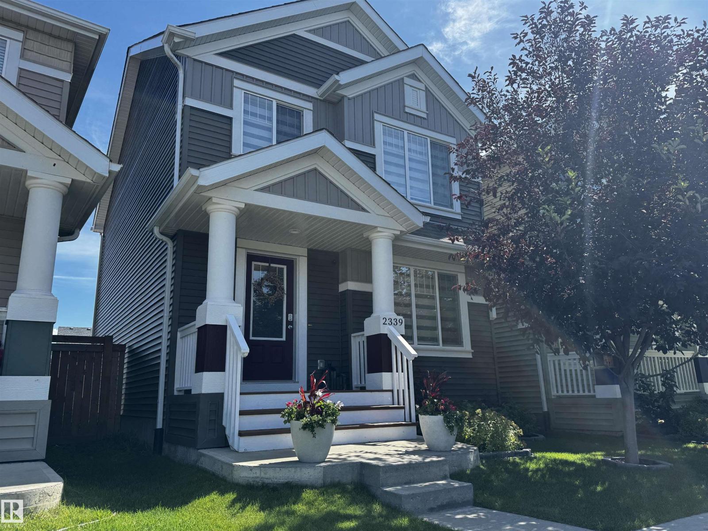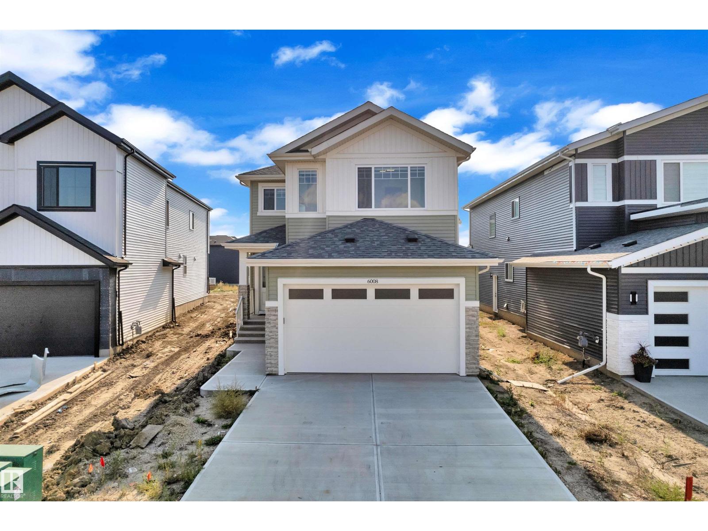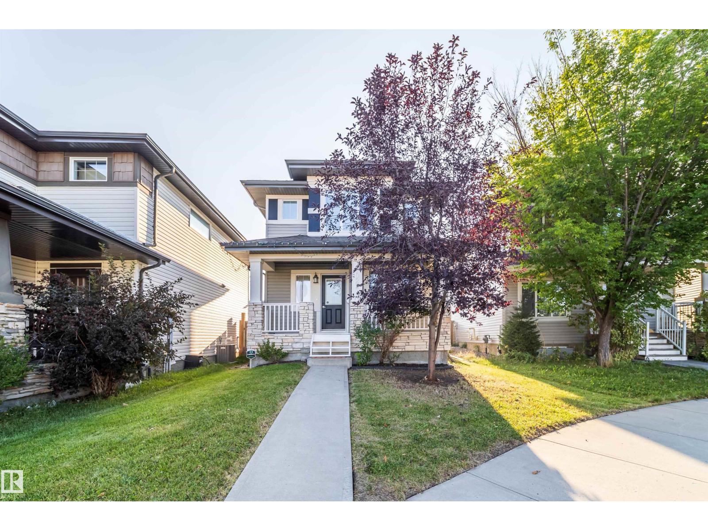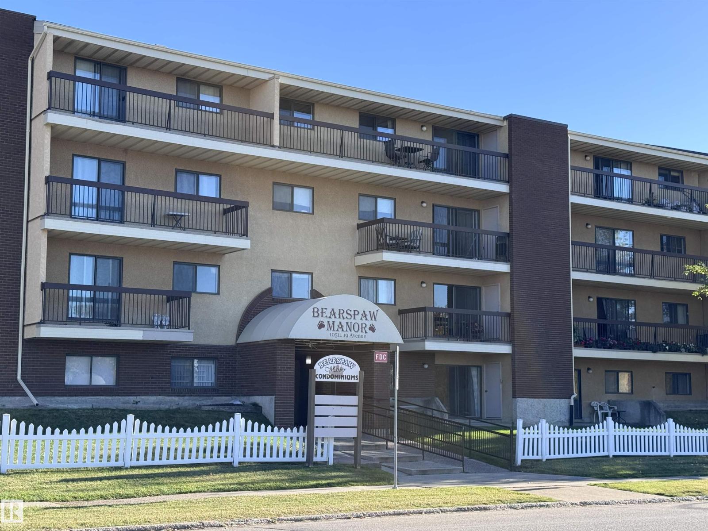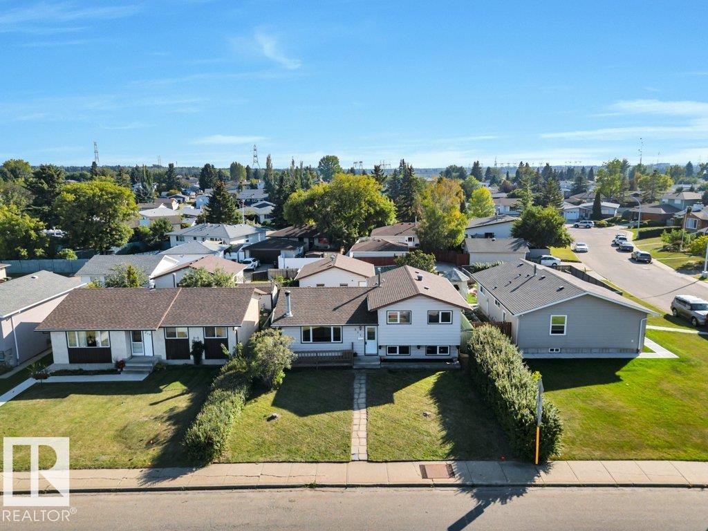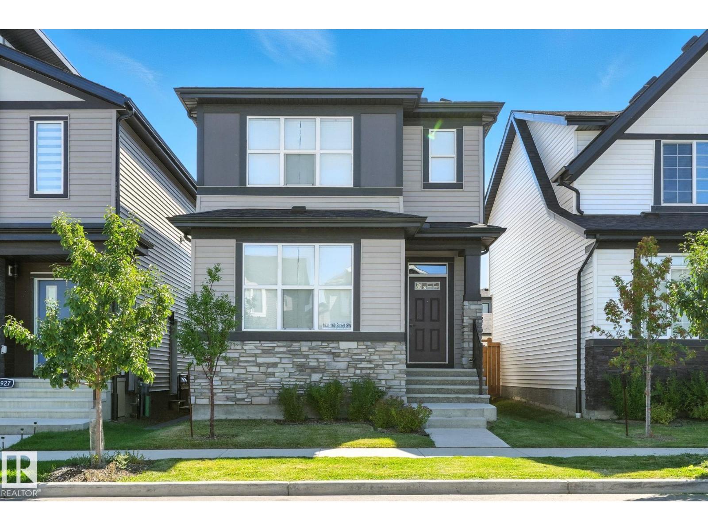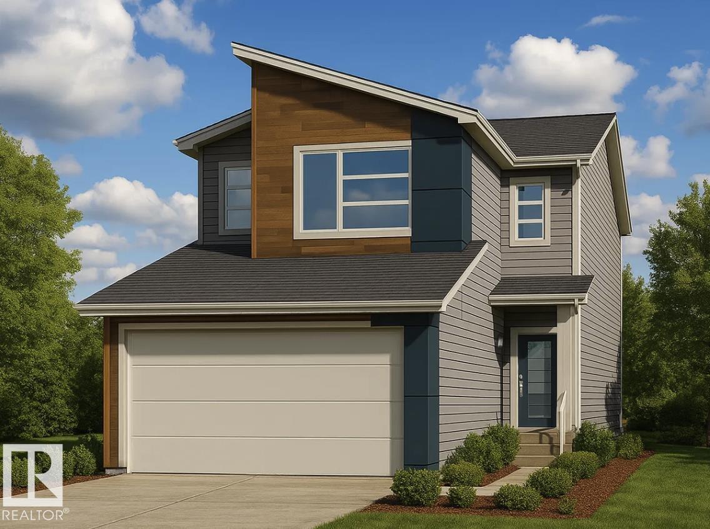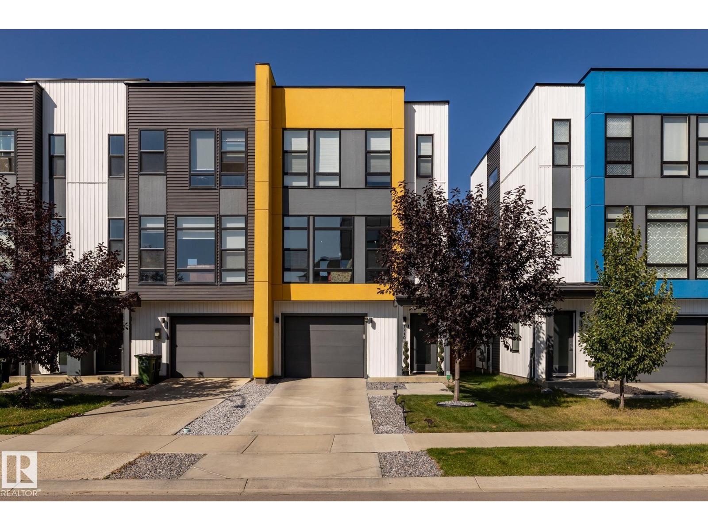- Houseful
- AB
- Edmonton
- The Orchards at Ellerslie
- 2368 Muckleplum Way SW
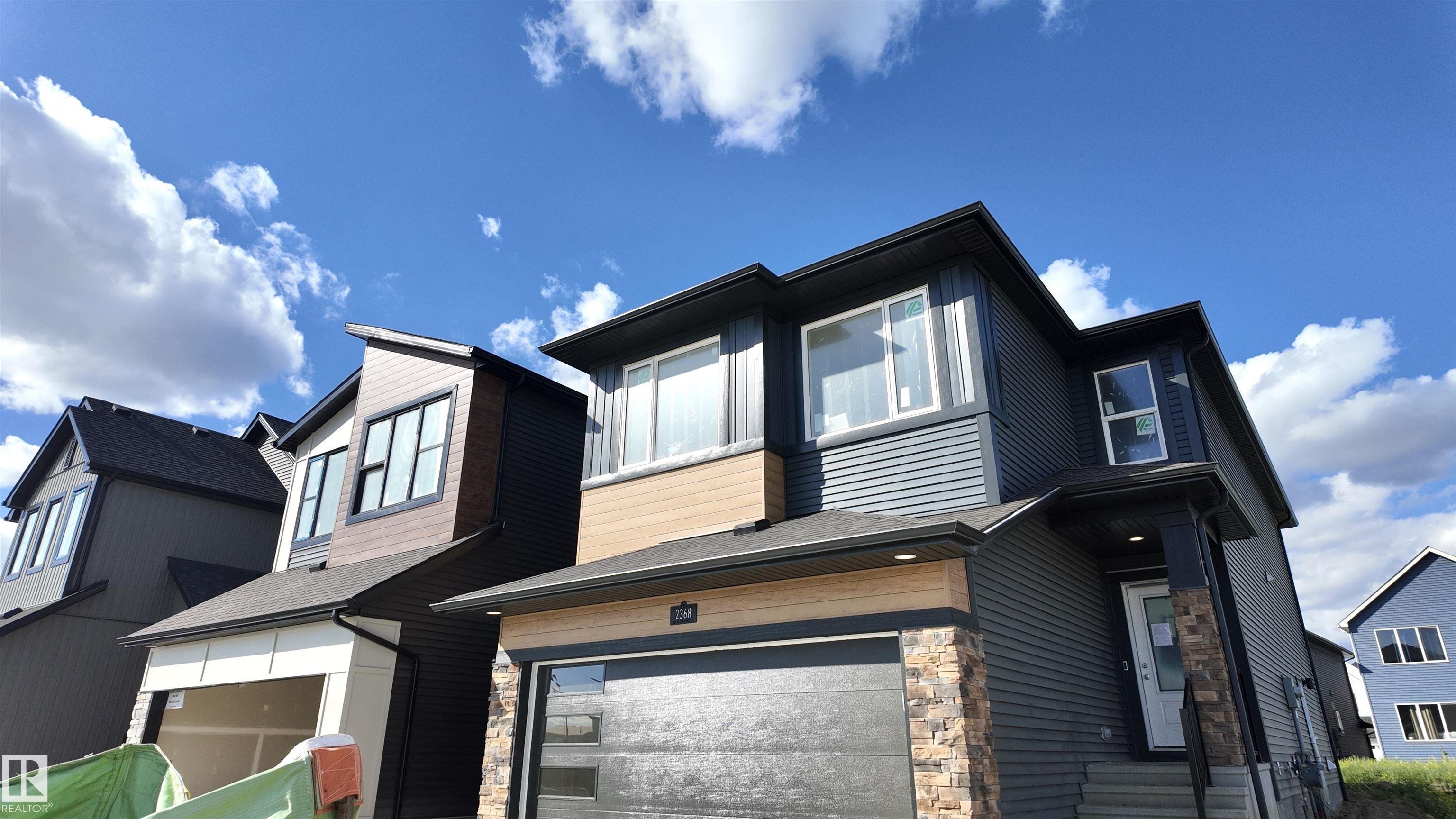
Highlights
Description
- Home value ($/Sqft)$290/Sqft
- Time on Houseful21 days
- Property typeResidential
- Style2 storey
- Neighbourhood
- Median school Score
- Lot size3,292 Sqft
- Year built2025
- Mortgage payment
Beautifully designed 2-storey home in the vibrant south Edmonton community of The Orchards. This is a Built Green Certified home with a spacious layout offering 4 bedrooms, 3 full bathrooms, a main floor den, bonus room, and upper-floor laundry—perfect for modern family living. The chef’s kitchen features 1-1/4" quartz countertops throughout and a huge walk-in pantry, ideal for both everyday cooking and entertaining. Enjoy the airy feel of 9' ceilings on the main floor and basement. A separate side entrance provides excellent potential for a future legal basement suite. ITS ALL INCLUDED: Full yard landscaping scheduled for completion next summer, all appliances included, Air Conditioning, Blinds throughout, and Move In Concierge service making moving a breeze! Ideally located within walking distance to playgrounds, and 2 schools. The Orchards Residents Association features a clubhouse with a splash park, skating rink, playground, hall rentals, tennis courts, and more.
Home overview
- Heat type Forced air-1, natural gas
- Foundation Concrete perimeter
- Roof Asphalt shingles
- Exterior features Flat site, playground nearby, schools, see remarks
- Has garage (y/n) Yes
- Parking desc Double garage attached
- # full baths 3
- # total bathrooms 3.0
- # of above grade bedrooms 4
- Flooring Carpet, vinyl plank
- Appliances Air conditioning-central, dishwasher - energy star, dryer, garage opener, microwave hood fan, refrigerator-energy star, stove-electric, washer - energy star, window coverings
- Interior features Ensuite bathroom
- Community features Carbon monoxide detectors, ceiling 9 ft., detectors smoke, exterior walls- 2"x6", hot water tankless, smart/program. thermostat, green building, hrv system, 9 ft. basement ceiling
- Area Edmonton
- Zoning description Zone 53
- Directions E022063
- Lot desc Rectangular
- Lot size (acres) 305.87
- Basement information Full, unfinished
- Building size 2239
- Mls® # E4453136
- Property sub type Single family residence
- Status Active
- Bedroom 2 10.2m X 11.6m
- Master room 12.3m X 14.6m
- Other room 2 8.8m X 5.3m
- Bonus room 17.2m X 12.6m
- Kitchen room 15.4m X 13.6m
- Other room 1 5.1m X 6.3m
- Bedroom 3 8.7m X 14.4m
- Bedroom 4 8.8m X 15.7m
- Living room 10.5m X 12.7m
Level: Main - Dining room 12.7m X 12.3m
Level: Main
- Listing type identifier Idx

$-1,697
/ Month

