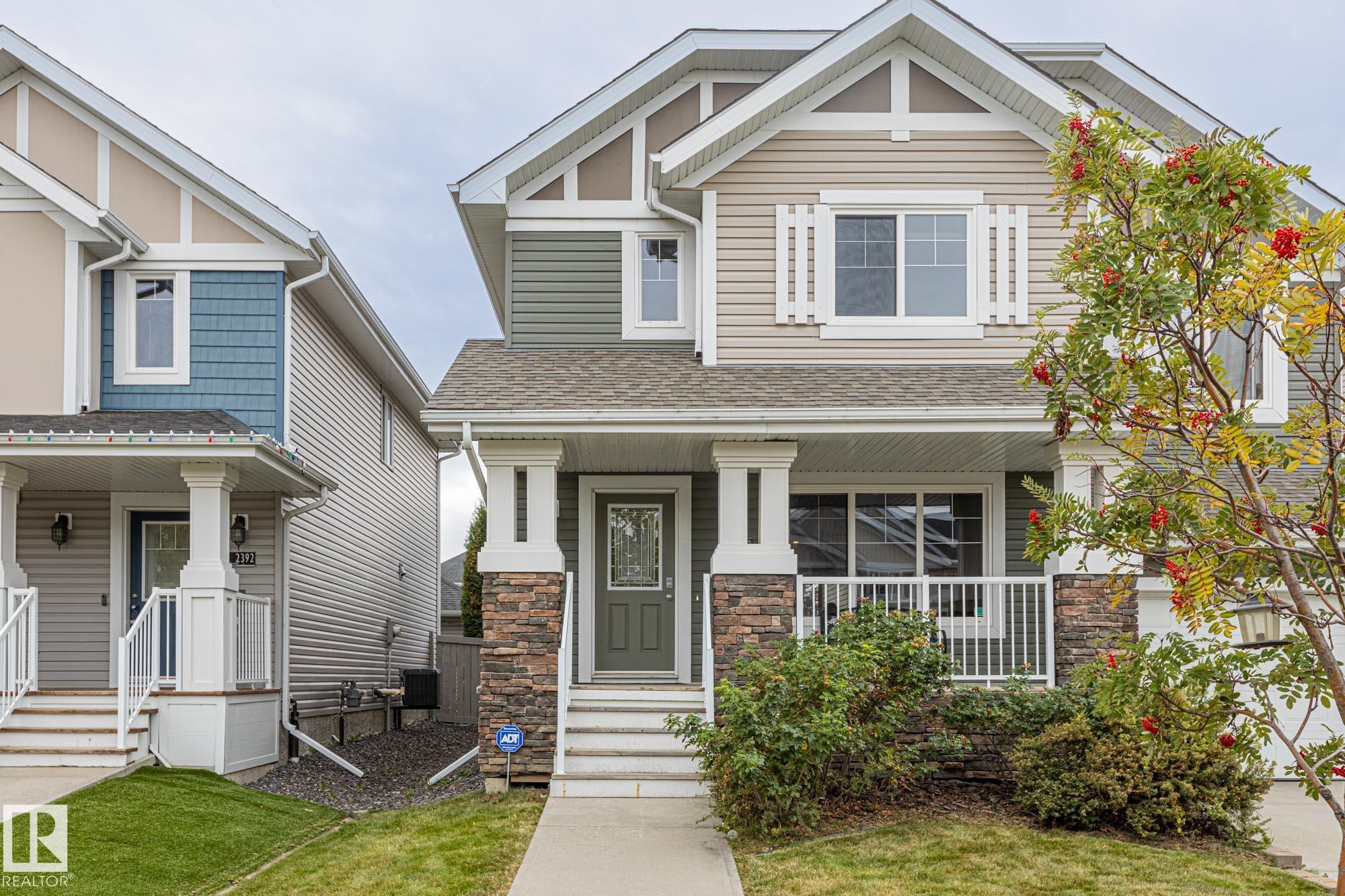This home is hot now!
There is over a 96% likelihood this home will go under contract in 15 days.

Welcome to 2390 Sparrow Crescent! This perfect move-in ready 3 bed, 2.5 bath half duplex in desirable Starling offers incredible value with NO condo fees. It's basically St. Albert without the high taxes. Featuring a bright, open-concept main floor, fresh paint throughout, this home is perfect for families or first-time buyers looking to get into the market! The upper level includes a spacious primary bedroom with ensuite, bonus room, UPSTAIRS laundry, plus two more bedrooms and a full bath. Enjoy a private, fully fenced yard and a double detached garage. Located minutes from St. Albert, and close to trails, parks, and all major amenities. A great home in a growing community—just move in and enjoy!

