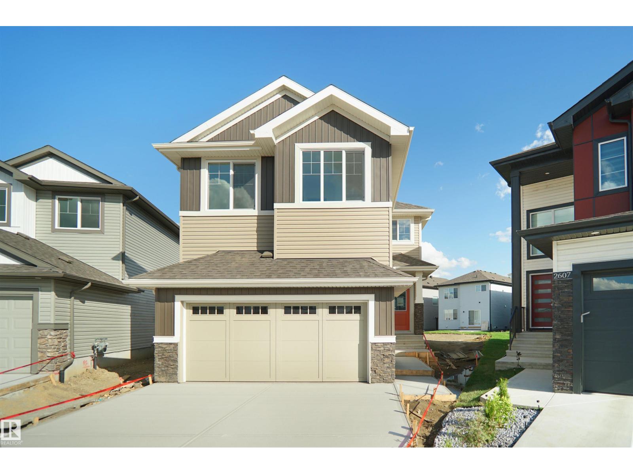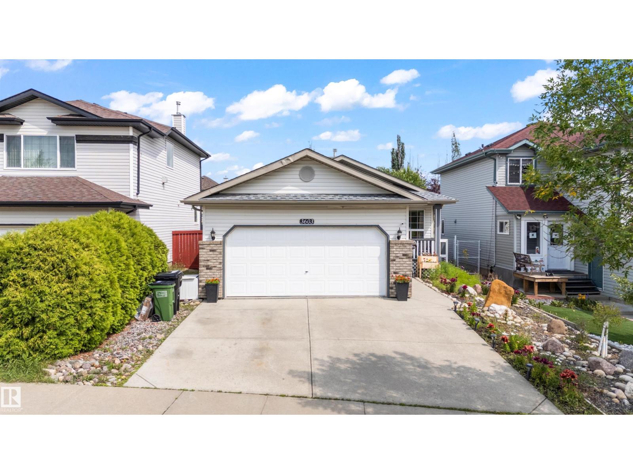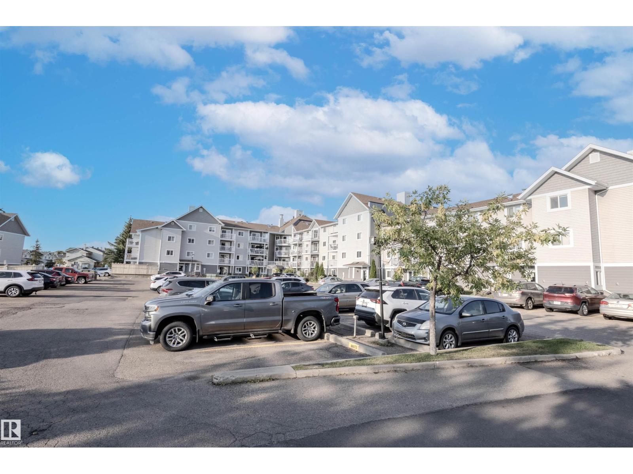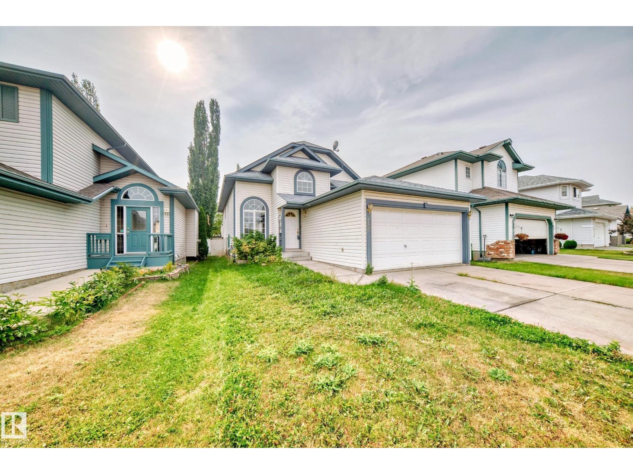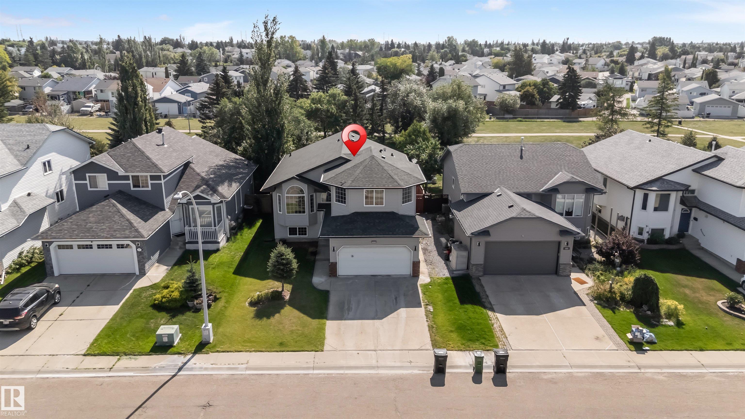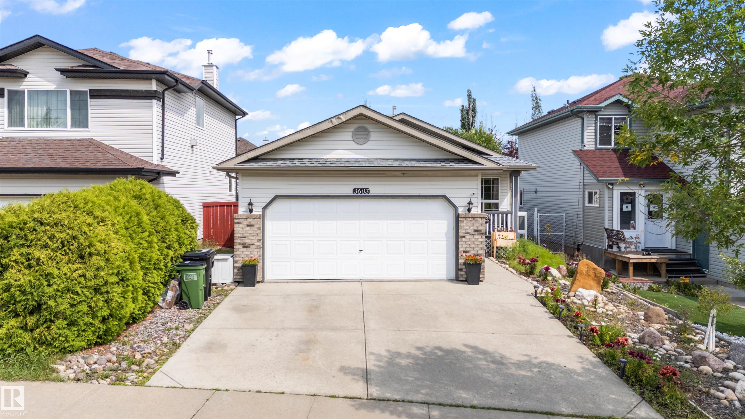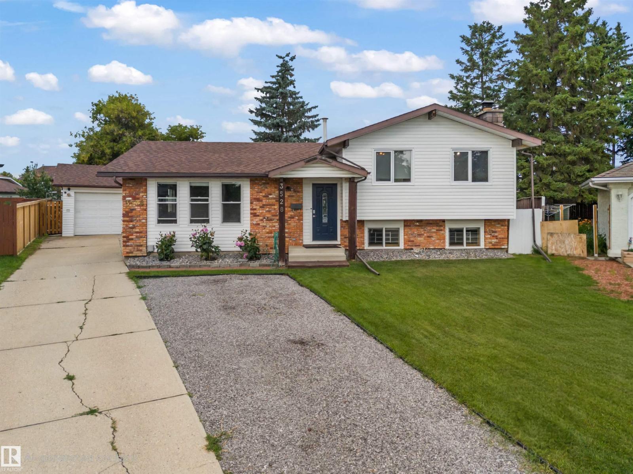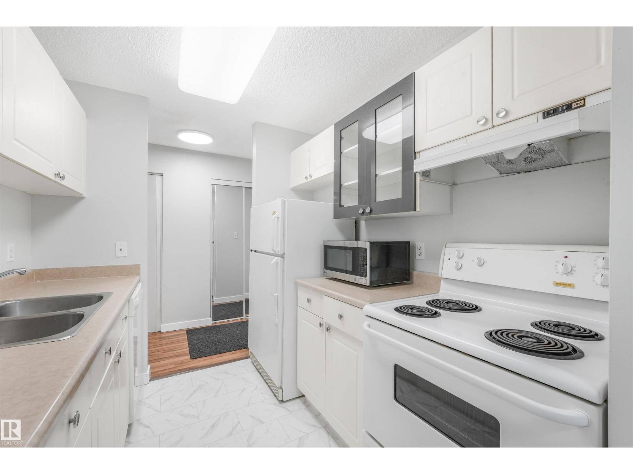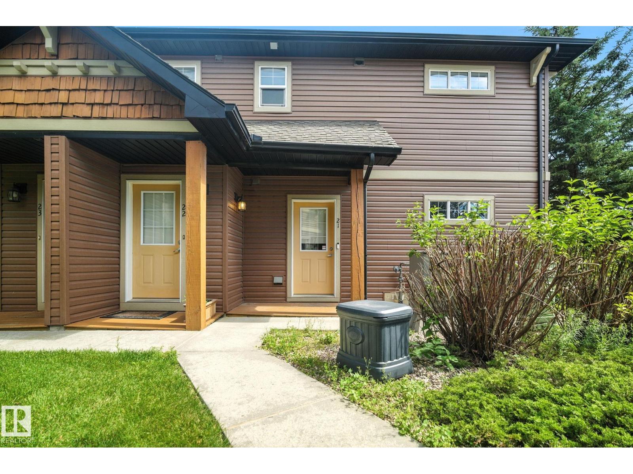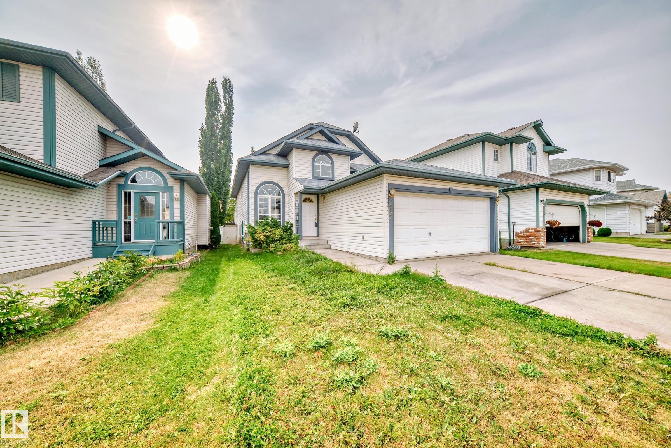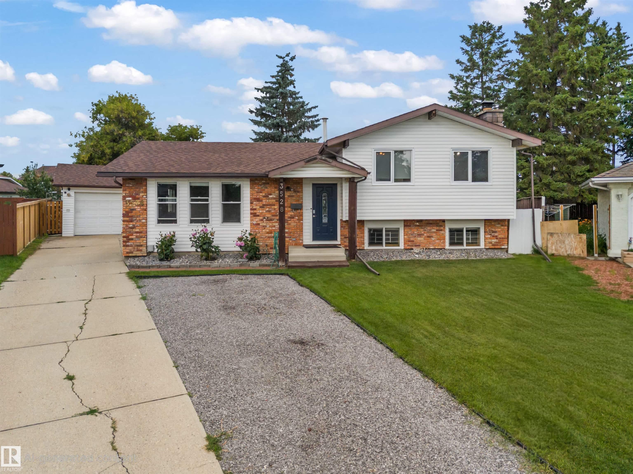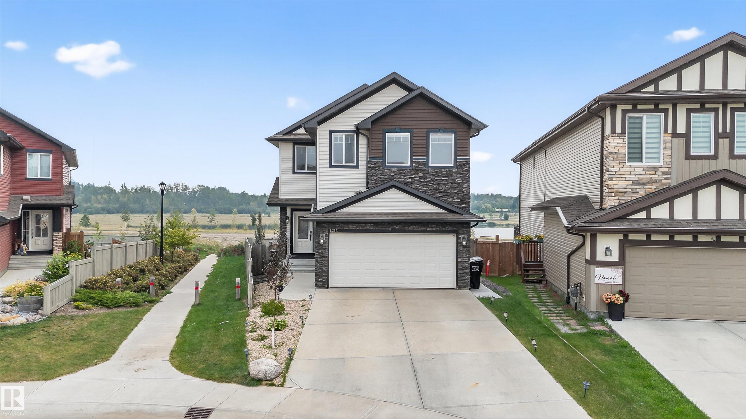
Highlights
Description
- Home value ($/Sqft)$337/Sqft
- Time on Housefulnew 2 days
- Property typeResidential
- Style2 storey
- Neighbourhood
- Median school Score
- Year built2016
- Mortgage payment
Welcome to Tamarack, where modern living meets everyday convenience. This stunning 2-storey backs onto a tranquil pond and offers the space families need with 4 bedrooms upstairs, 2.5 baths, and a finished legal basement suite with 2 bedrooms and a full bath. The bright, open main floor is perfect for entertaining with a chef’s kitchen, sunlit dining area, and spacious living room that flows together seamlessly. Upstairs, unwind in the serene primary retreat with ensuite while three more bedrooms provide room for kids, guests, or a home office. The legal suite adds unmatched value as a mortgage helper or private space for extended family. Set in a peaceful cul-de-sac, this home combines natural beauty with unbeatable location just minutes from schools, parks, shopping, dining, and the Meadows Rec Centre. Quick access to Anthony Henday and Whitemud makes commuting simple. With pond views, family-friendly design, and income potential, this Tamarack gem is more than a home, it is a lifestyle.
Home overview
- Heat type Forced air-1, natural gas
- Foundation Concrete perimeter
- Roof Asphalt shingles
- Exterior features Cul-de-sac, fenced, landscaped, public transportation, shopping nearby, stream/pond
- Has garage (y/n) Yes
- Parking desc Double garage attached
- # full baths 3
- # half baths 1
- # total bathrooms 4.0
- # of above grade bedrooms 6
- Flooring Carpet, ceramic tile, vinyl plank
- Appliances Dishwasher-built-in, garage control, garage opener, hood fan, oven-built-in, oven-microwave, stove-electric, stove-gas, dryer-two, refrigerators-two, washers-two
- Interior features Ensuite bathroom
- Community features Ceiling 9 ft., deck, no animal home, no smoking home
- Area Edmonton
- Zoning description Zone 30
- Lot desc Pie shaped
- Basement information Full, finished
- Building size 2298
- Mls® # E4455743
- Property sub type Single family residence
- Status Active
- Bedroom 3 33.5m X 33.5m
- Other room 2 33.5m X 32.5m
- Other room 4 31.5m X 30.2m
- Master room 47.2m X 46.6m
- Other room 3 27.6m X 43.6m
- Other room 6 30.5m X 35.8m
- Bedroom 2 31.5m X 33.5m
- Kitchen room 34.8m X 49.2m
- Other room 5 50.8m X 102.7m
- Other room 1 32.8m X 17.7m
- Bedroom 4 33.5m X 31.2m
- Living room 47.2m X 46.6m
Level: Main - Dining room 42.6m X 23m
Level: Main - Family room 59m X 47.6m
Level: Upper
- Listing type identifier Idx

$-2,067
/ Month

