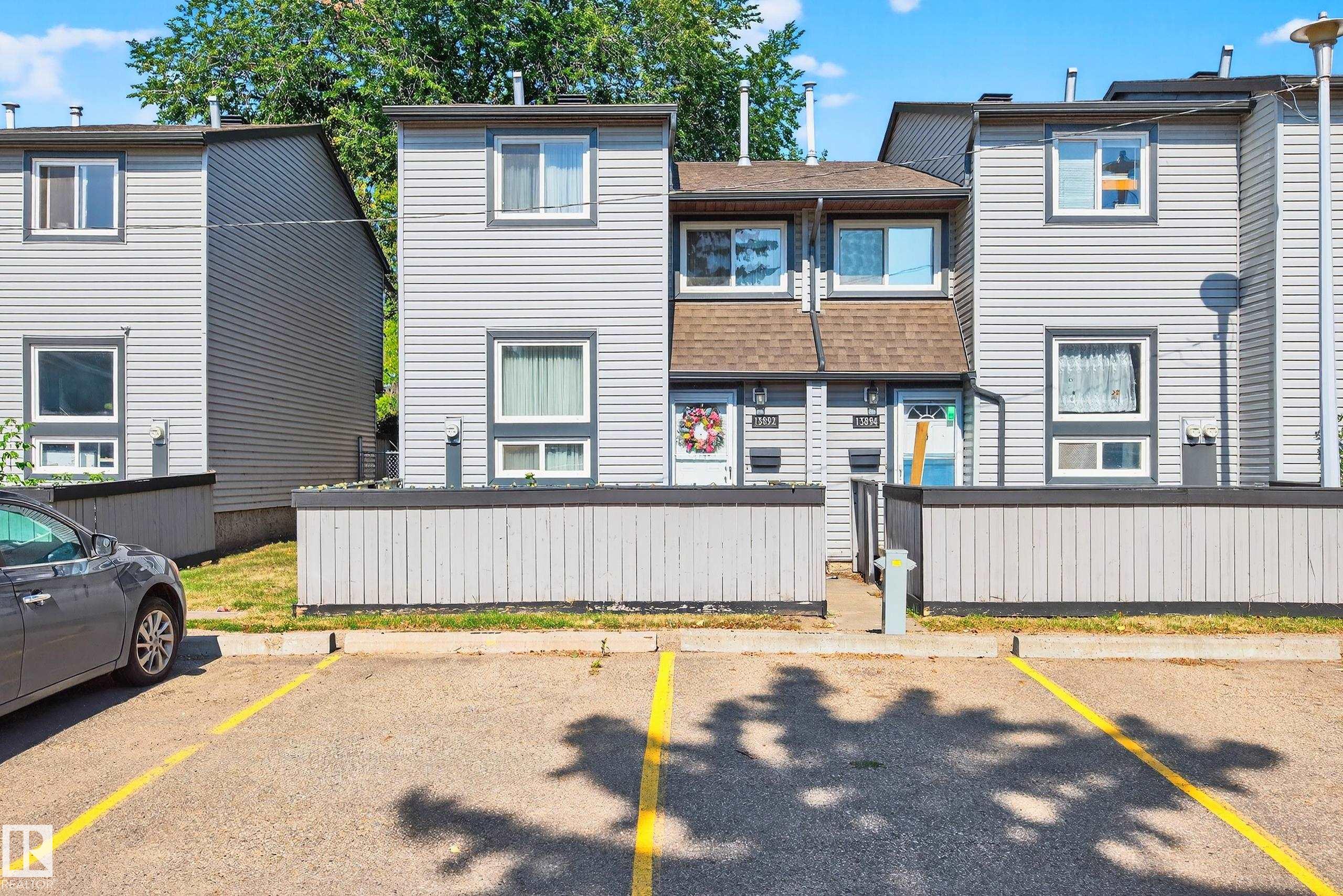This home is hot now!
There is over a 82% likelihood this home will go under contract in 15 days.

Welcome to this bright & updated 2-storey townhouse offering 1041 sq ft above grade, a thoughtfully designed spacious layout, & a fresh neutral color palette throughout. The exterior has been refreshed with newer siding, windows & shingles, plus central A/C for year-round comfort. The main floor features a spacious kitchen with modern cabinetry, stainless steel appliances & a sunny dining nook. The living room is warm & inviting, with a large sliding door opening to the fenced backyard. Upstairs you’ll find three bedrooms, each with its own closet & an updated 4-piece bath. The unfinished basement provides excellent potential for future development. Both front & back yards are fenced for privacy & the parking stall is conveniently located right in front of the unit. This quiet, self managed complex is close to Clareview Rec Centre, schools, public transit & all major amenities, with quick access to both the Anthony Henday & Yellowhead - an ideal home for young families, couples, or investors!

