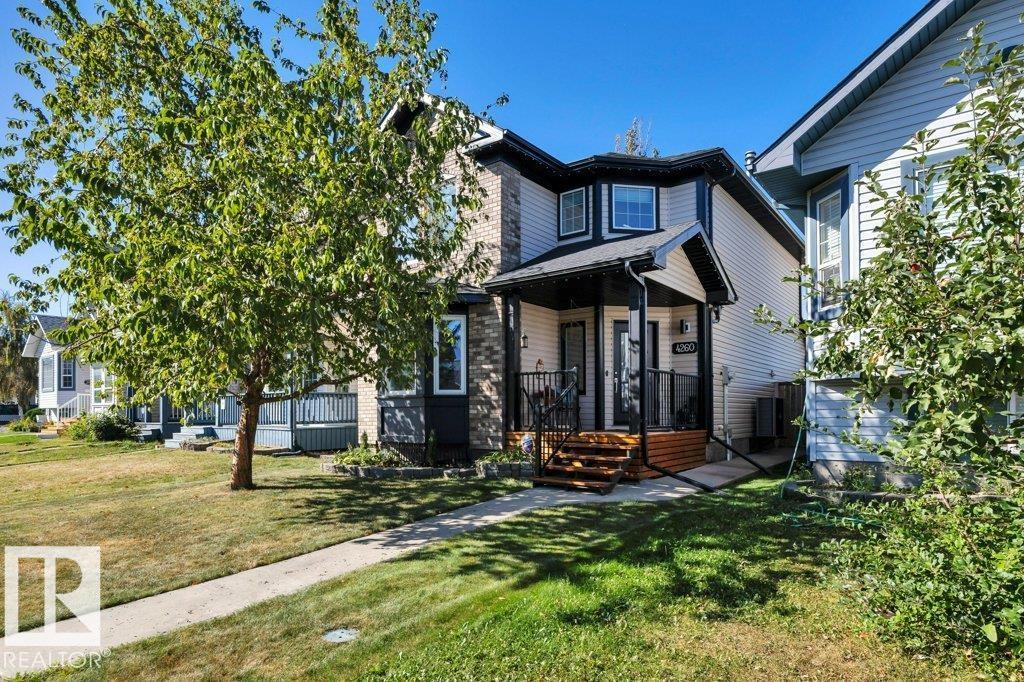This home is hot now!
There is over a 89% likelihood this home will go under contract in 15 days.

Welcome to this impeccably maintained family home located in the heart of the Larkspur Community. Park in the Double Detached garage or on the street. Make your way inside on the new decks, both front and back. The main level you will find a family room, dining room, kitchen with new stainless appliances, breakfast nook, living room and a 2-piece bathroom. Upstairs you will find the massive primary bedroom with walk in closet and 4-piece ensuite, 2 more bedrooms and another 4-piece bathroom. In the basement you will discover a rec room, a 4th bedroom, a 3-piece bathroom, a rec room with wet bar, storage, utility and laundry room. Spend your summers on the back deck or inside with your new A/C keeping you cool. Recent upgrades include new roof, most windows are new, new front door, freshly painted inside and out, new kitchen and bathroom quartz countertops, and so much more. Close to Schools, parks, outdoor arena, transit, golfing, skiing, shopping and quick access to the Henday and Whitemud. (id:63267)

