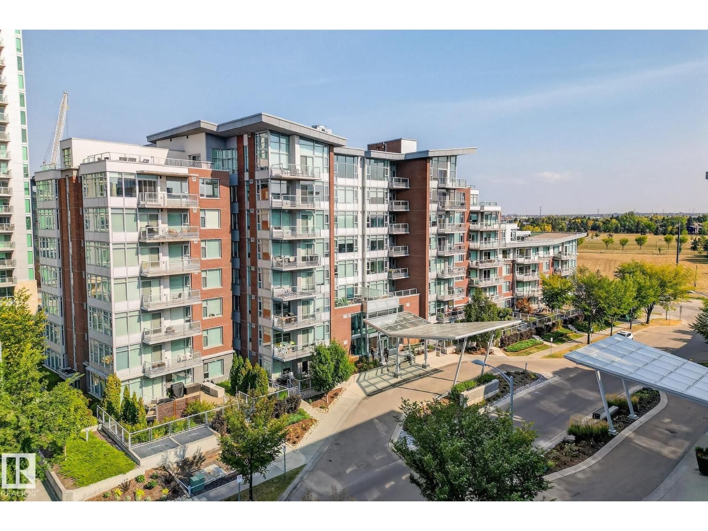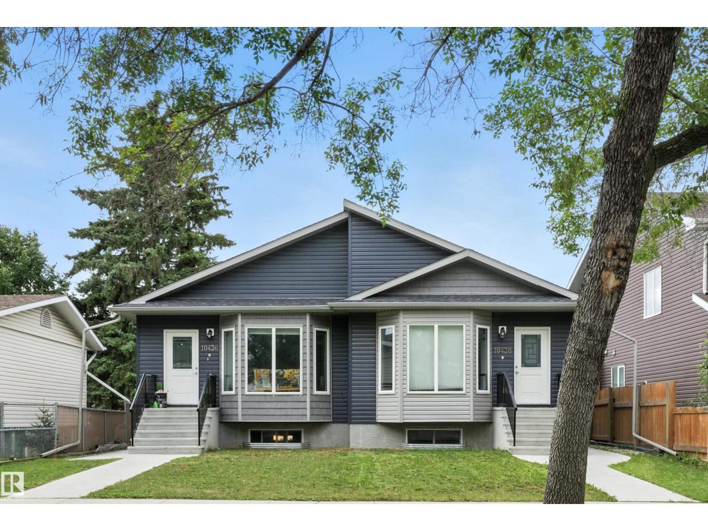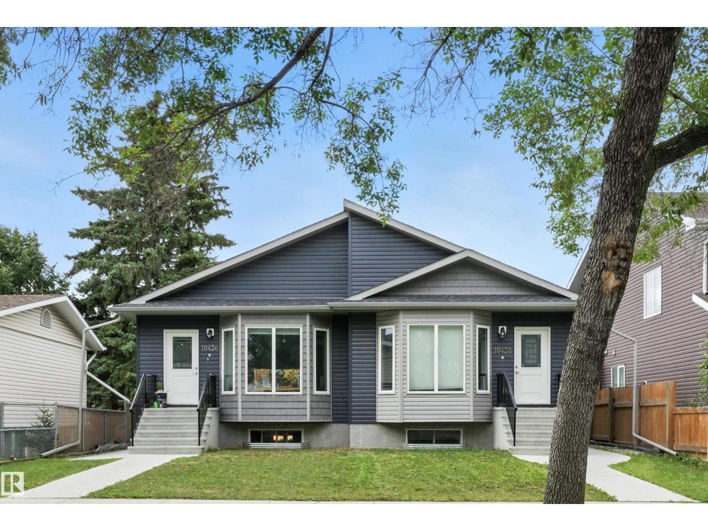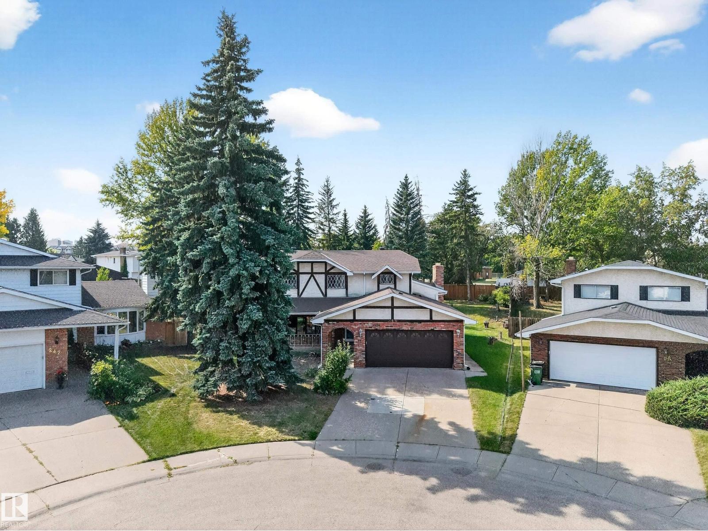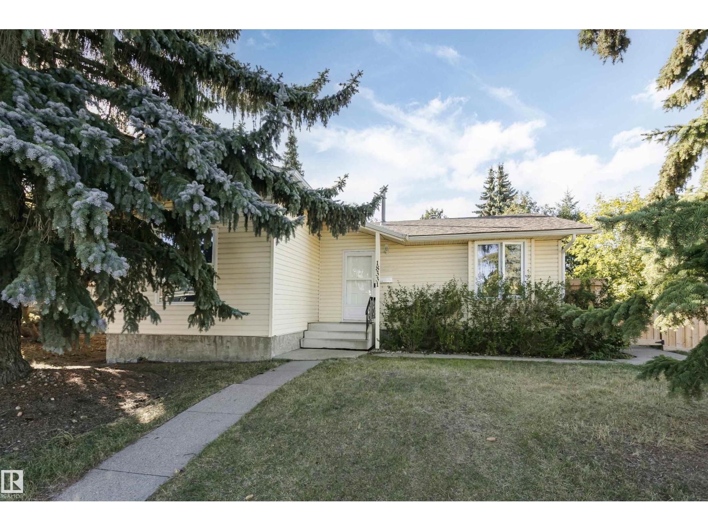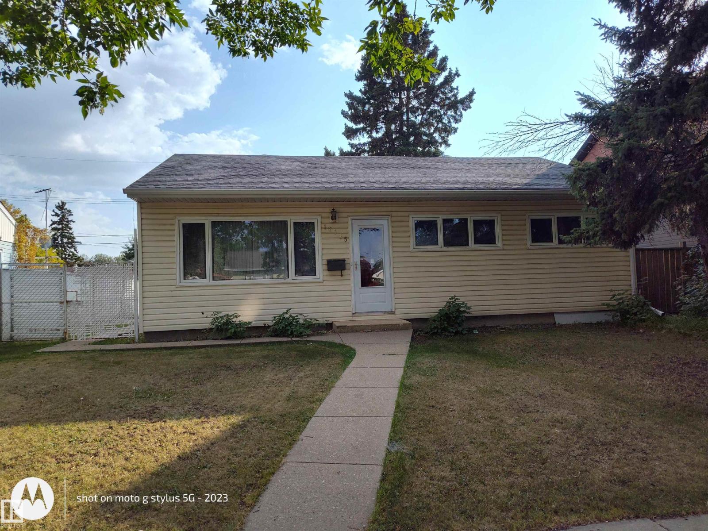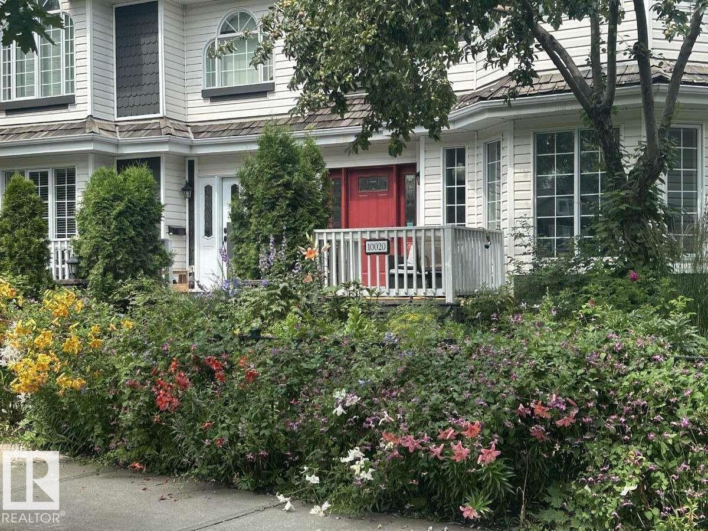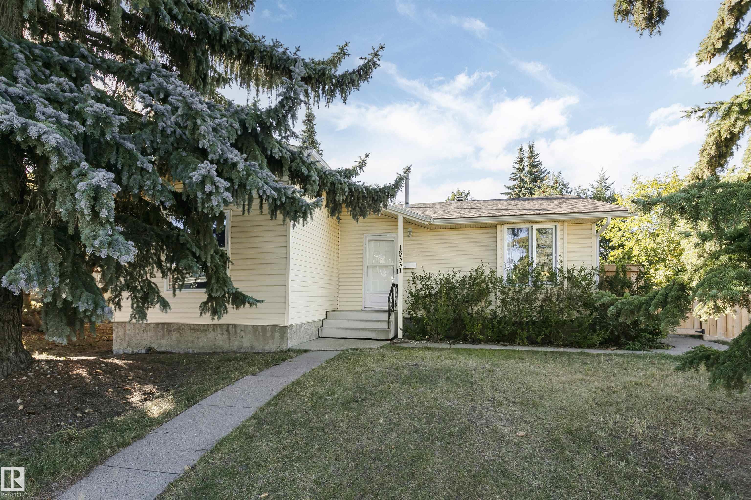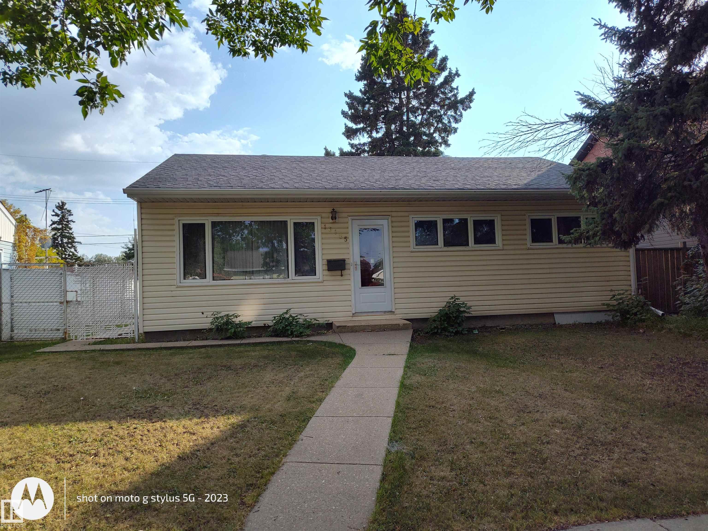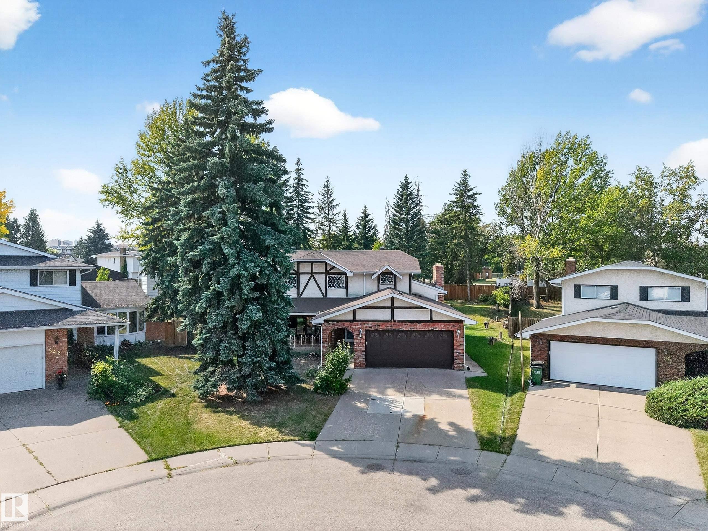
Highlights
This home is
23%
Time on Houseful
1 Hour
School rated
6.4/10
Edmonton
10.35%
Description
- Home value ($/Sqft)$264/Sqft
- Time on Housefulnew 1 hour
- Property typeResidential
- Style2 storey
- Neighbourhood
- Median school Score
- Lot size0.28 Acre
- Year built1975
- Mortgage payment
Massive opportunity to make Westridge Home! Incredible Location in one of Edmonton's best neighbourhoods. Renovate this 2250sqft Tudor-style home to your specific taste, or really go big and develop your dream home from bottom up! The work is done with the house being stripped to the studs so you can see what you are working with and plan your dream home easier. This 12238 sqft Pie Lot is enormous, with just the right amount of mature trees to feel like your own personal park. The lot has a new fence and backs on to the community walking trail. Excellent neighbours in a quiet cul-de-sac where kids can play and walk to school just across the ravine to Patricia Heights Elementary.
Nathan R Mol
of Liv Real Estate,
MLS®#E4458214 updated 30 minutes ago.
Houseful checked MLS® for data 30 minutes ago.
Home overview
Amenities / Utilities
- Heat type Forced air-2, natural gas
Exterior
- Foundation Concrete perimeter
- Roof Asphalt shingles
- Exterior features Backs onto park/trees, cul-de-sac, fenced, golf nearby, playground nearby, schools, partially fenced
- # parking spaces 4
- Has garage (y/n) Yes
- Parking desc Double garage attached
Interior
- # full baths 2
- # total bathrooms 2.0
- # of above grade bedrooms 4
- Flooring See remarks
- Appliances Dishwasher-built-in
- Has fireplace (y/n) Yes
- Interior features Ensuite bathroom
Location
- Community features Fire pit
- Area Edmonton
- Zoning description Zone 22
- Elementary school Patricia heights
- High school Jasper place
- Middle school Hillcrest
Lot/ Land Details
- Lot desc Irregular
Overview
- Lot size (acres) 1136.97
- Basement information Full, unfinished
- Building size 2253
- Mls® # E4458214
- Property sub type Single family residence
- Status Active
- Virtual tour
Rooms Information
metric
- Master room 13.9m X 13.4m
- Bedroom 2 9.9m X 13.4m
- Bedroom 4 11.2m X 9.7m
- Bedroom 3 12m X 9.6m
- Kitchen room 17.9m X 13.5m
- Family room 12.9m X 18m
Level: Main - Dining room 11.1m X 13.6m
Level: Main - Living room 19.4m X 15.7m
Level: Main
SOA_HOUSEKEEPING_ATTRS
- Listing type identifier Idx

Lock your rate with RBC pre-approval
Mortgage rate is for illustrative purposes only. Please check RBC.com/mortgages for the current mortgage rates
$-1,587
/ Month25 Years fixed, 20% down payment, % interest
$
$
$
%
$
%

Schedule a viewing
No obligation or purchase necessary, cancel at any time

