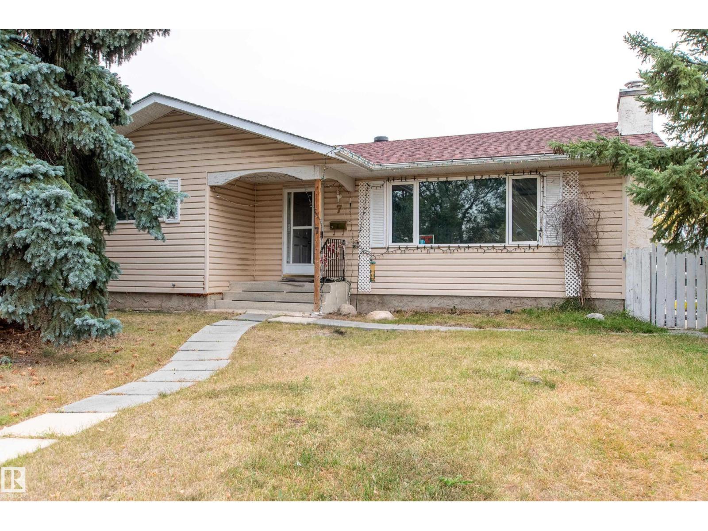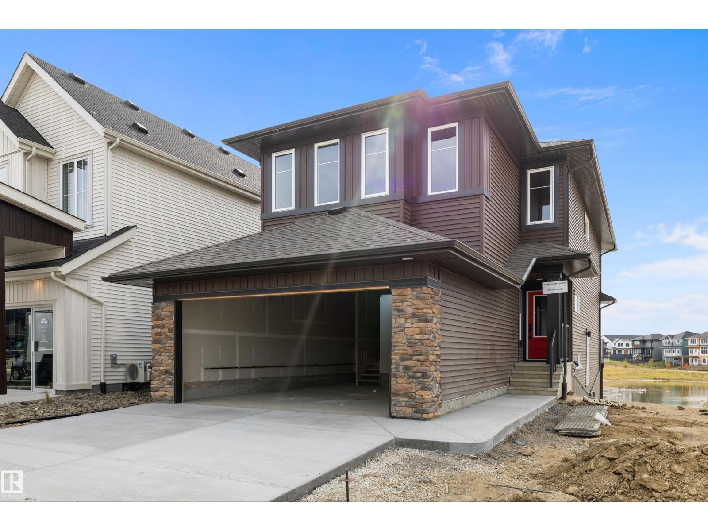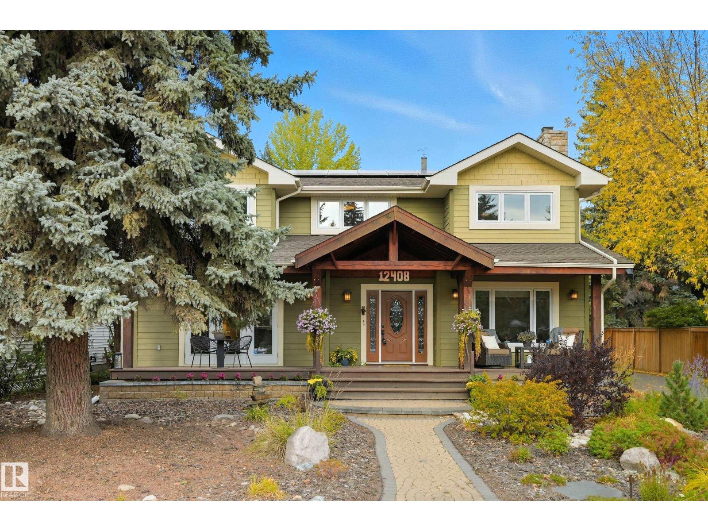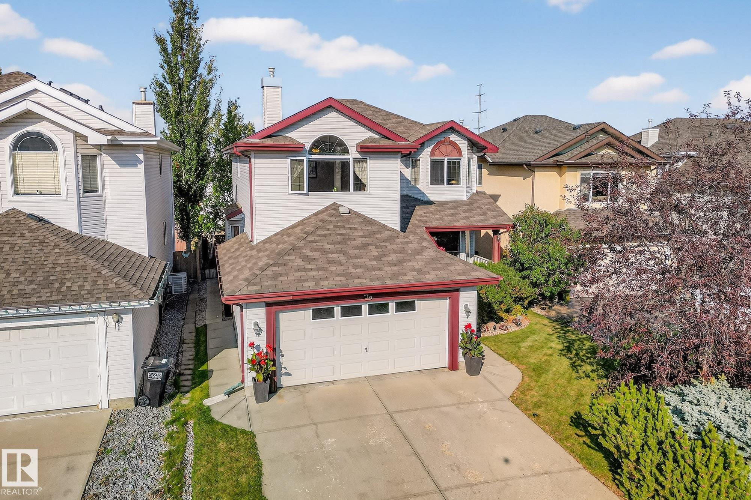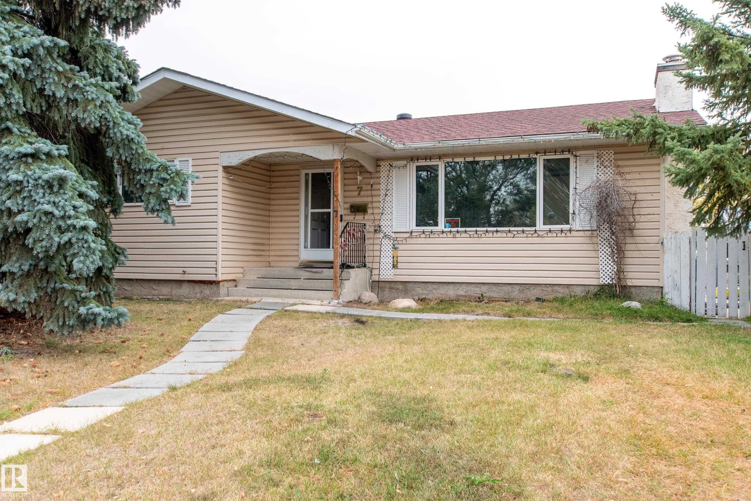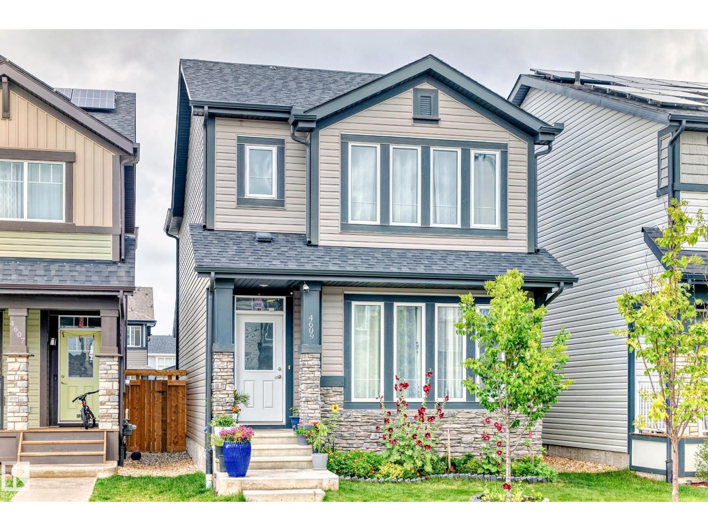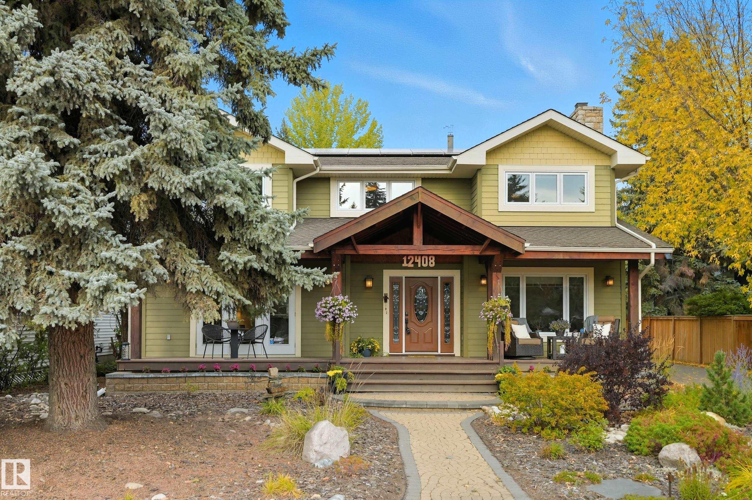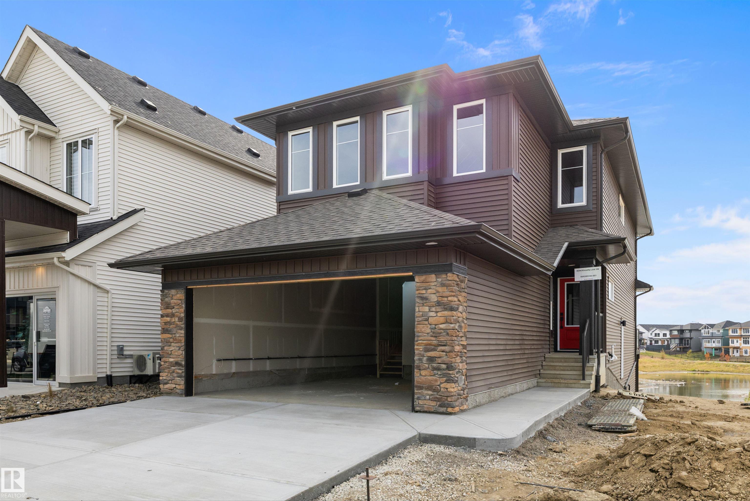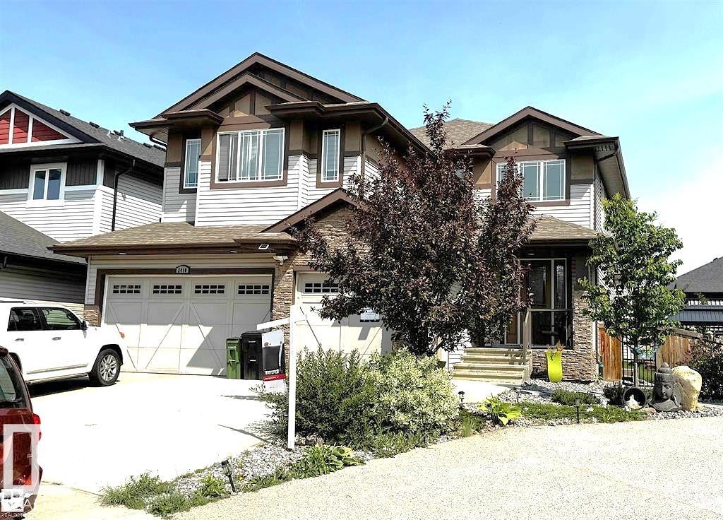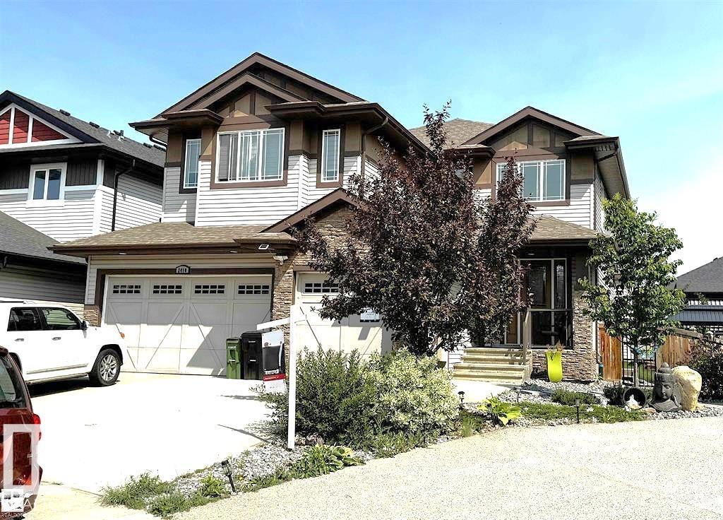
Highlights
Description
- Home value ($/Sqft)$294/Sqft
- Time on Housefulnew 1 hour
- Property typeSingle family
- Neighbourhood
- Median school Score
- Year built2014
- Mortgage payment
Stunning, 2-story mansion offers a total of 4460 sqft of living space! With incredible attention to detail, this custom home features marble-accented tiles, exotic granite, LED steps/under-counter lighting, crown mouldings & spectacular ceiling designs throughout. The main level features a magnificent living rm, a spacious den, a 4pc bath & a laundry w/sink. The living rm has a dramatic tile feature wall with a gas fireplace. Chef's dream kitchen w/ample charcoal maple cabinetry, large island, wet bar, large pantry & dining area. Upgraded wood/metal staircase leads to the lavish primary suite, which boasts a gas fireplace, a spa-like ensuite w/H&Hs sinks, a Jetted Jacuzzi, a custom mosaic steam shower, and H&Hs closets. To follow, 2 more beds w/J&J bath, another 2pc bath, and a bonus rm with cathedral ceilings. Basement secondary suite with a separate entrance, 2 oversized beds, Kitchen, living rm, full bath & laundry. Triple garage, excellent curb appeal, fully landscaped backyard, deck, and a shed. (id:63267)
Home overview
- Cooling Central air conditioning
- Heat type Forced air
- # total stories 2
- # parking spaces 6
- Has garage (y/n) Yes
- # full baths 4
- # half baths 1
- # total bathrooms 5.0
- # of above grade bedrooms 5
- Subdivision Allard
- Directions 2142300
- Lot size (acres) 0.0
- Building size 3123
- Listing # E4460756
- Property sub type Single family residence
- Status Active
- Utility 5.31m X 2.83m
Level: Basement - 2nd kitchen 3.22m X 5.11m
Level: Basement - 5th bedroom 3.63m X 3.32m
Level: Basement - Laundry 1.87m X 1.57m
Level: Basement - 4th bedroom 3.63m X 4.53m
Level: Basement - Family room 3.22m X 5.11m
Level: Basement - Living room 5.28m X 4.69m
Level: Main - Laundry 3.51m X 1.6m
Level: Main - Kitchen 5.8m X 3.29m
Level: Main - Den 3.34m X 3.19m
Level: Main - Dining room 5.8m X 3.37m
Level: Main - 3rd bedroom 3.98m X 3.33m
Level: Upper - 2nd bedroom 3.99m X 3.35m
Level: Upper - Bonus room 5.38m X 4.69m
Level: Upper - Primary bedroom 5.09m X 5.65m
Level: Upper
- Listing source url Https://www.realtor.ca/real-estate/28950232/2410-ashcraft-cr-sw-edmonton-allard
- Listing type identifier Idx

$-2,450
/ Month

