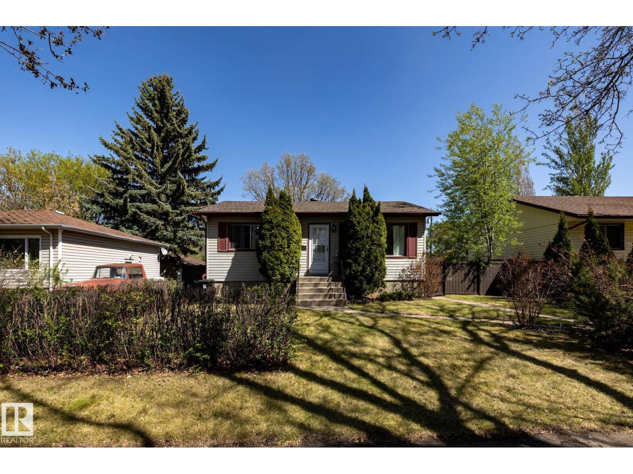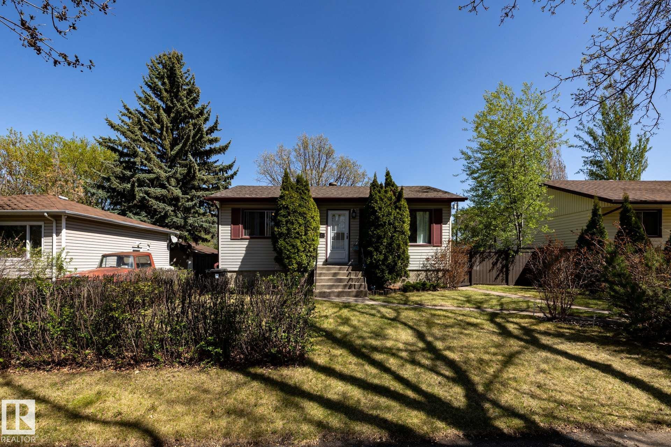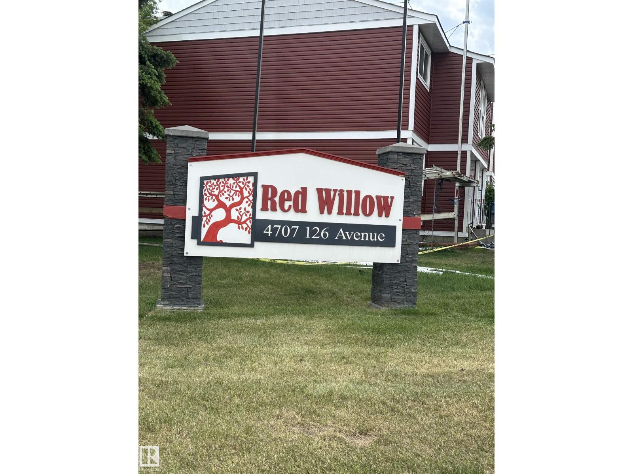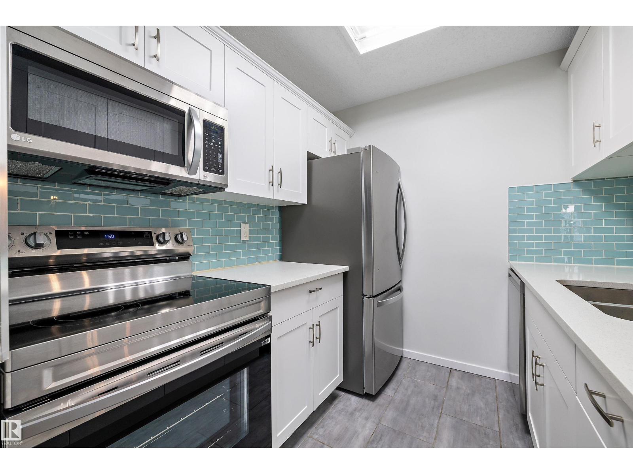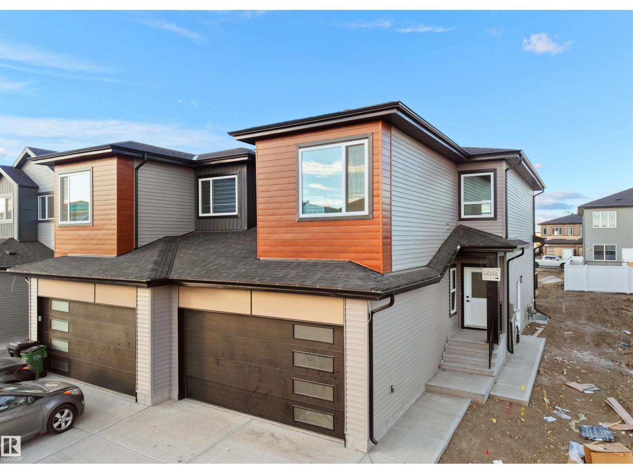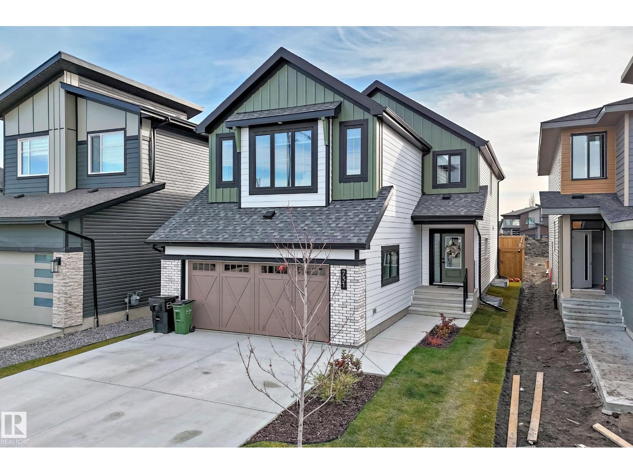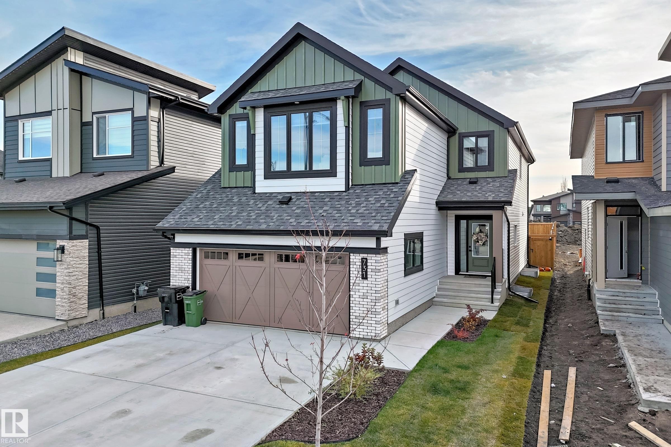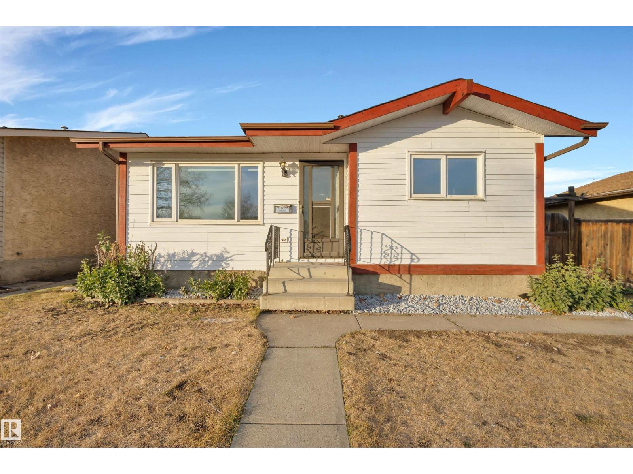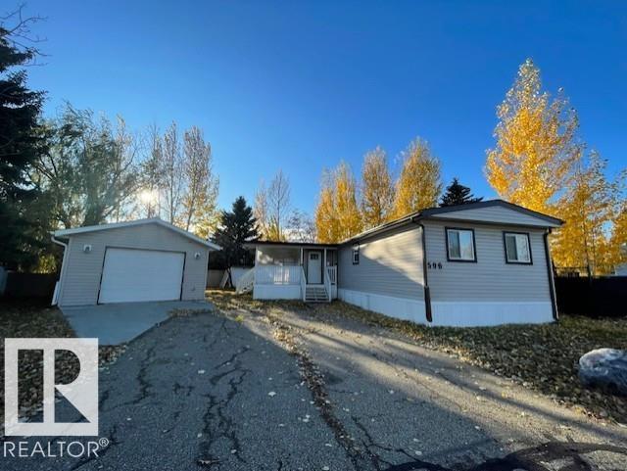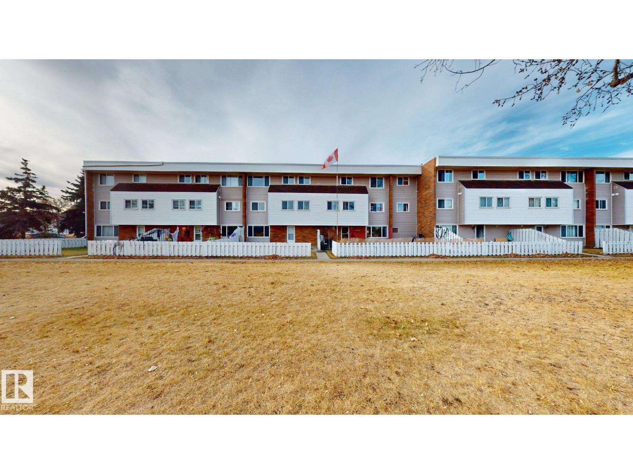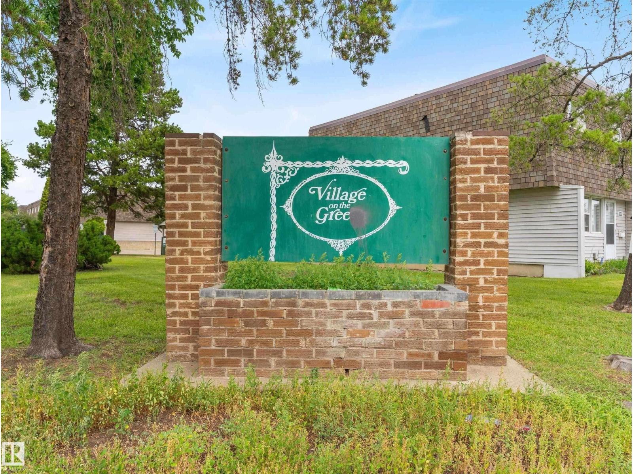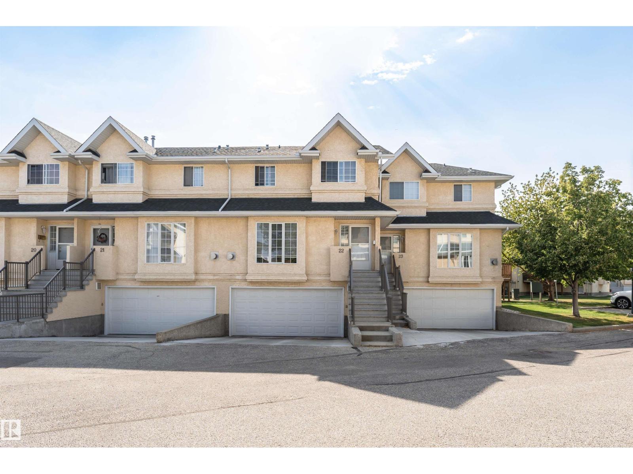
2419 133 Avenue Northwest #unit 22
2419 133 Avenue Northwest #unit 22
Highlights
Description
- Home value ($/Sqft)$193/Sqft
- Time on Houseful47 days
- Property typeSingle family
- Neighbourhood
- Median school Score
- Lot size836 Sqft
- Year built1995
- Mortgage payment
Welcome to Kernohan 35+ Adult Living! This spacious 2-storey townhouse offers over 1,550 sq ft of living space with a functional layout for comfortable family living. The main floor features a bright living room with gas fireplace, a dining area, and a well-planned kitchen with ample storage. Upstairs you’ll find three generous bedrooms including a primary suite with ensuite, plus a full main bath. Laundry is located on the 2nd level for convenience. The fully finished basement provides a large recreation space, additional storage. Enjoy outdoor living on the private deck with landscaped surroundings. Notable updates include a tankless hot water system and a new furnace. A double attached garage plus visitor parking ensures convenience. This quiet community offers nearby shopping, parks, and easy access to the river valley. Condo fees include exterior maintenance, snow removal, landscaping, reserve fund, and professional management. A well-kept home in a desirable location, ready for its next owner! (id:63267)
Home overview
- Heat type Forced air
- # total stories 2
- Has garage (y/n) Yes
- # full baths 2
- # half baths 2
- # total bathrooms 4.0
- # of above grade bedrooms 3
- Subdivision Kernohan
- Lot dimensions 77.66
- Lot size (acres) 0.019189524
- Building size 1557
- Listing # E4457787
- Property sub type Single family residence
- Status Active
- Dining room 2.9m X Measurements not available
Level: Main - Kitchen 3.25m X Measurements not available
Level: Main - Living room 4.36m X Measurements not available
Level: Main - Primary bedroom 4.62m X Measurements not available
Level: Upper - 3rd bedroom 3.21m X Measurements not available
Level: Upper - 2nd bedroom 3.07m X Measurements not available
Level: Upper
- Listing source url Https://www.realtor.ca/real-estate/28861844/22-2419-133-av-nw-edmonton-kernohan
- Listing type identifier Idx

$-345
/ Month

