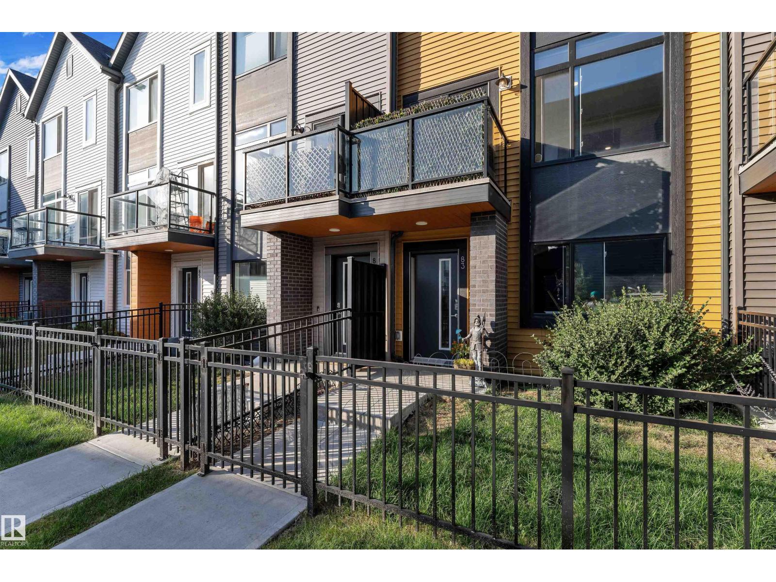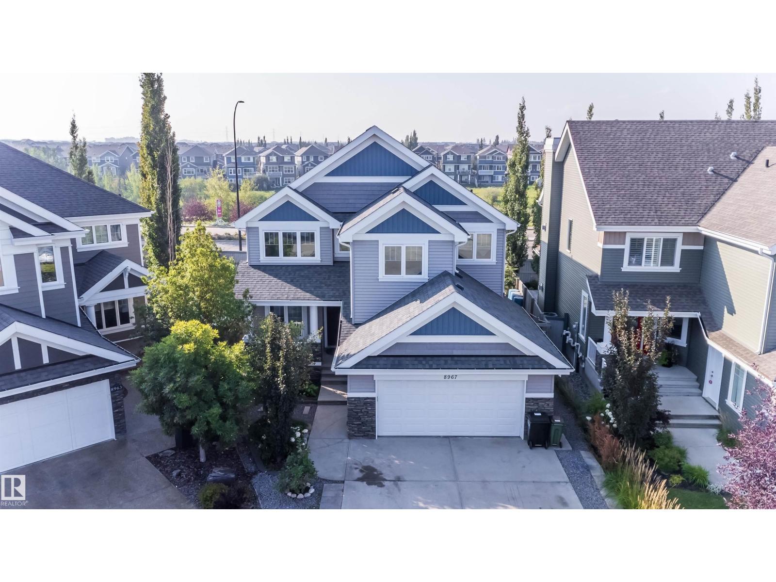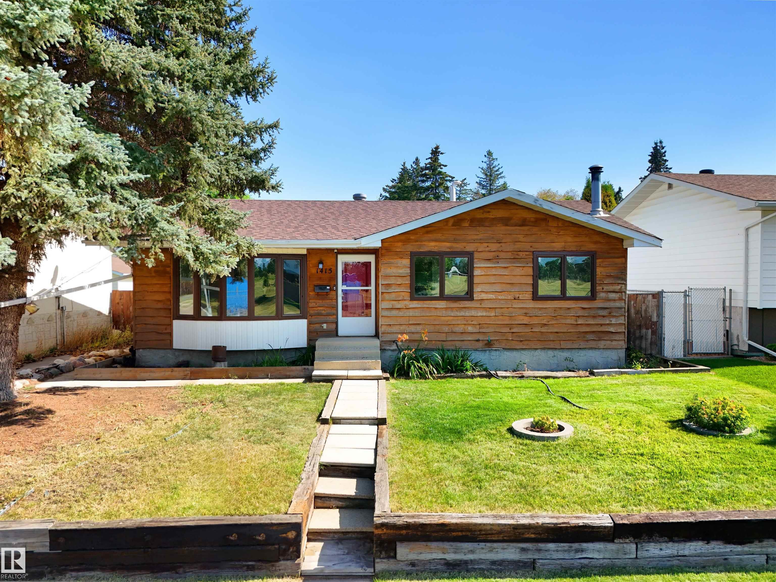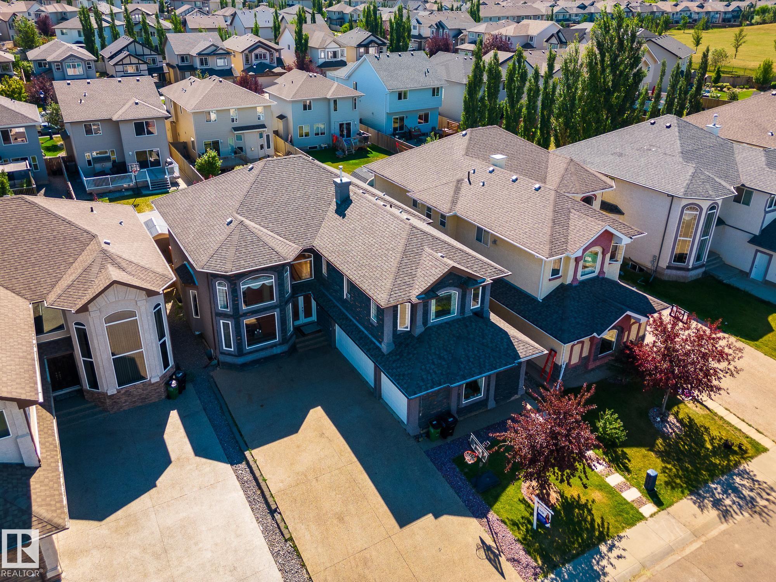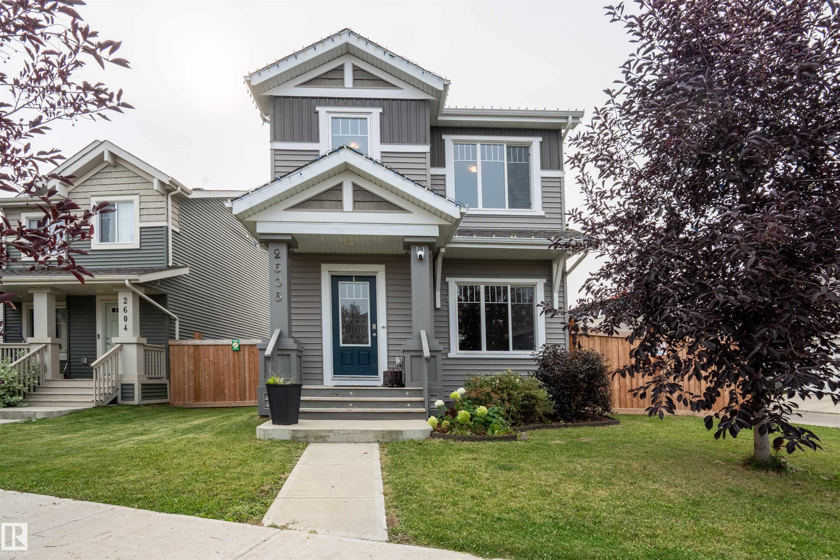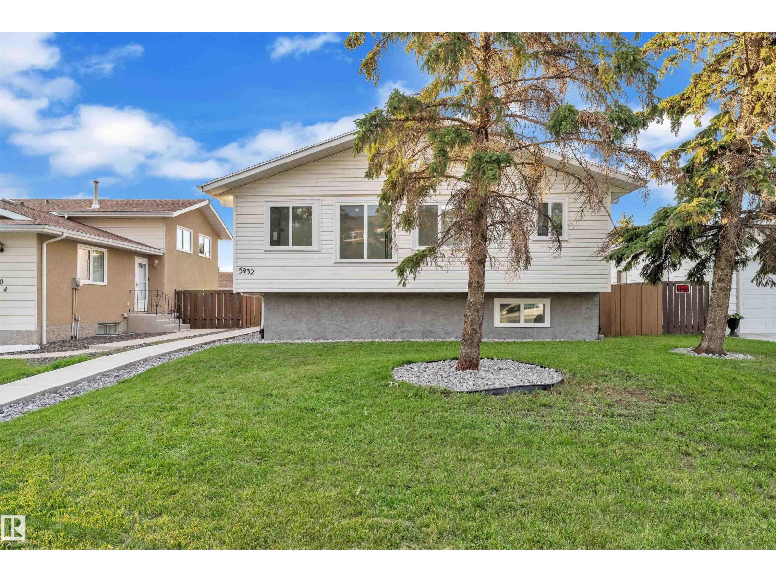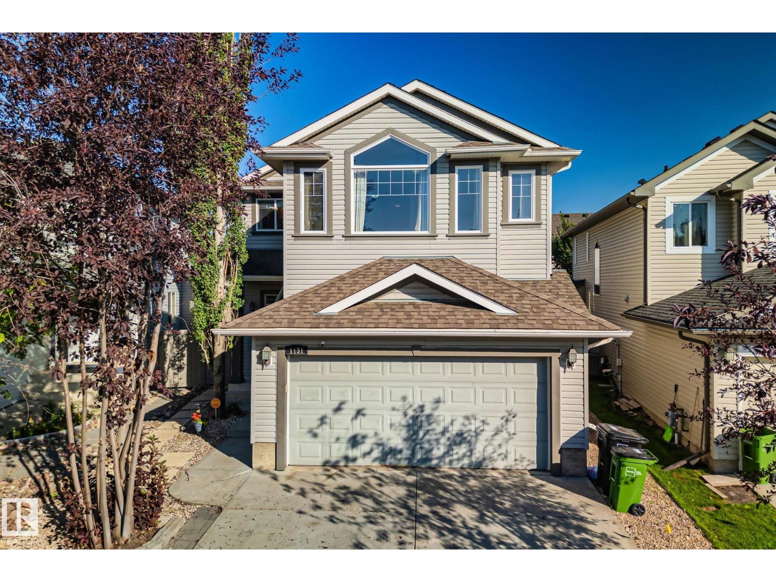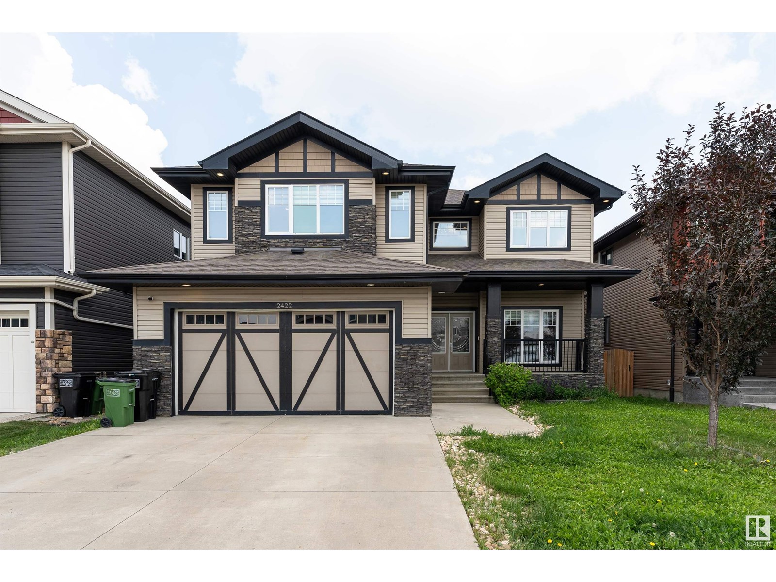
Highlights
Description
- Home value ($/Sqft)$253/Sqft
- Time on Houseful49 days
- Property typeSingle family
- Neighbourhood
- Median school Score
- Lot size5,346 Sqft
- Year built2014
- Mortgage payment
Welcome to this stunning 3,451 sq. ft. home in the heart of Allard. Finished in warm brown and white tones, this open concept beauty features soaring ceilings that make the home feel even more spacious. The chef’s kitchen offers a massive island perfect for cooking, hosting, and gathering. Large windows fill the home with natural light, and the backyard enjoys sunny southwest exposure which is ideal for relaxing evenings. Upstairs features 4 generously sized bedrooms including a luxurious primary suite with a spa-like 5 piece ensuite, walk-in closet, and private access to an elevated deck perfect for morning coffee or evening sunsets. The fully finished basement includes a secondary kitchen, 2 addt'l bedrooms, a 4 pc bathroom, ample storage, and flexible living space. Conveniently located near Aster Park, Silverberry Playground, Rundles Mission Golf Club, Meadows Rec Centre, RioCan Meadows Shopping Centre, and top-rated schools like Svend Hansen K-9 and Shauna May Seneca, this home has it all! (id:63267)
Home overview
- Cooling Central air conditioning
- Heat type Forced air
- # total stories 2
- Fencing Fence
- # parking spaces 4
- Has garage (y/n) Yes
- # full baths 5
- # total bathrooms 5.0
- # of above grade bedrooms 6
- Community features Lake privileges
- Subdivision Allard
- Lot dimensions 496.63
- Lot size (acres) 0.12271559
- Building size 3452
- Listing # E4448695
- Property sub type Single family residence
- Status Active
- 5th bedroom 3.86m X 3.91m
Level: Basement - 6th bedroom 3.51m X 3.9m
Level: Basement - Den 2.34m X 2.85m
Level: Basement - 2nd kitchen 4.53m X 3.86m
Level: Basement - Recreational room 8.11m X 6.27m
Level: Basement - Office 3.04m X 3.98m
Level: Main - Living room 7.68m X 5.16m
Level: Main - Kitchen 4.34m X 5.19m
Level: Main - Laundry 2.5m X 4m
Level: Main - Dining room 4.81m X 4.14m
Level: Main - 2nd bedroom 3.04m X 4.31m
Level: Upper - 4th bedroom 4.39m X 4.4m
Level: Upper - 3rd bedroom 4.22m X 4.11m
Level: Upper - Primary bedroom 4.29m X 6.36m
Level: Upper - Family room 6.2m X 5.39m
Level: Upper
- Listing source url Https://www.realtor.ca/real-estate/28628424/2422-ashcraft-cr-sw-edmonton-allard
- Listing type identifier Idx

$-2,333
/ Month

