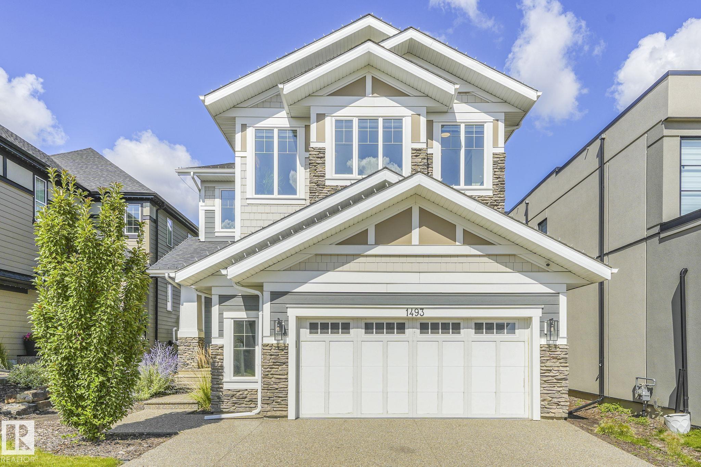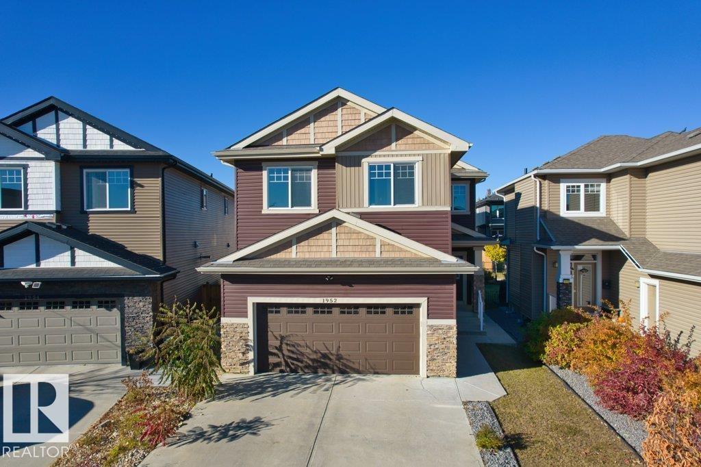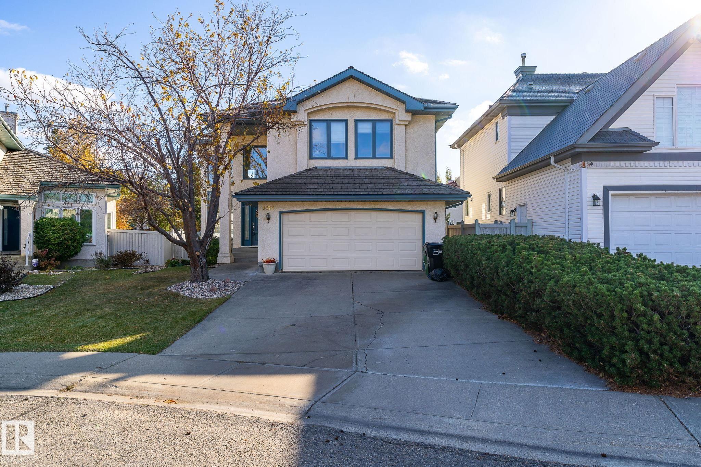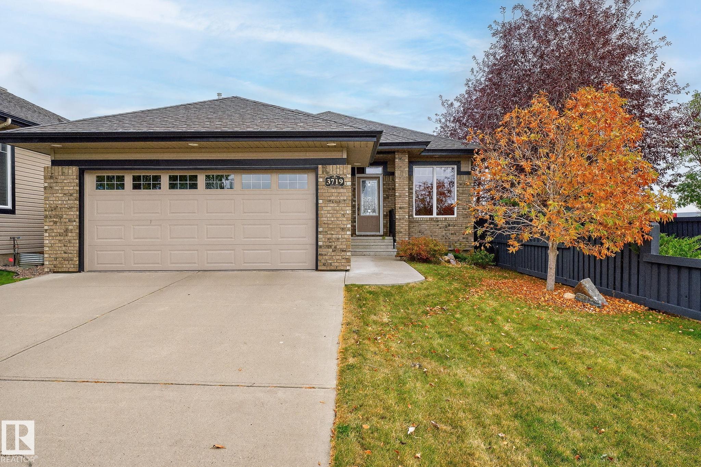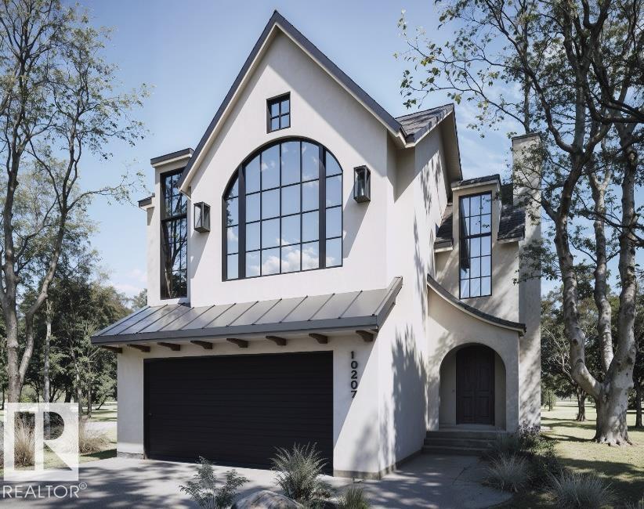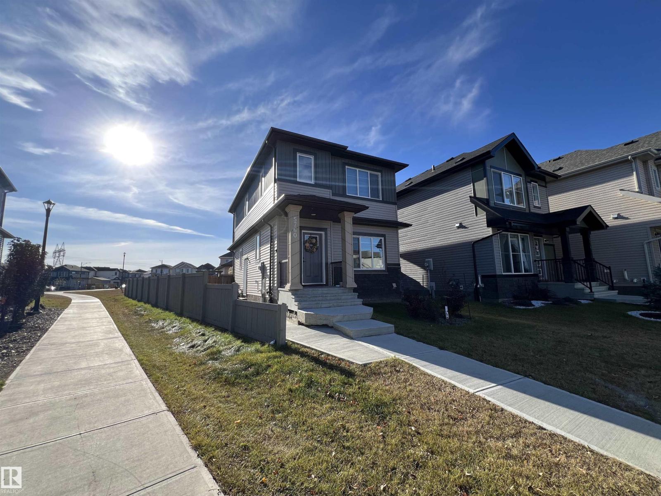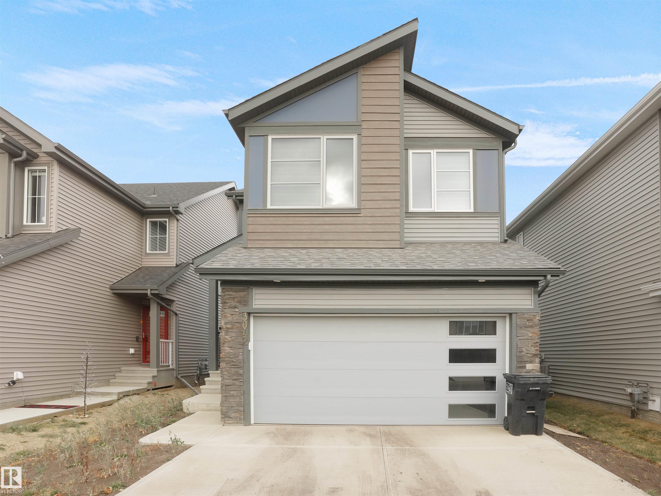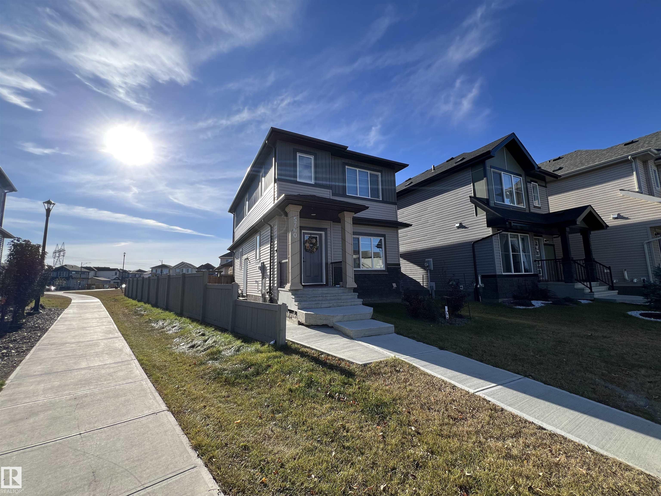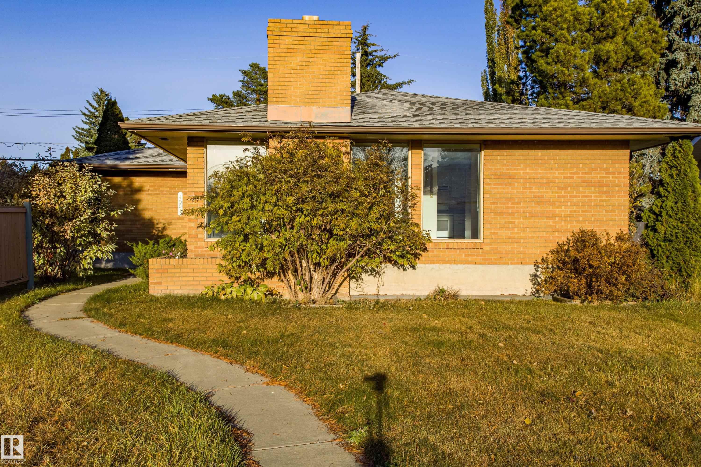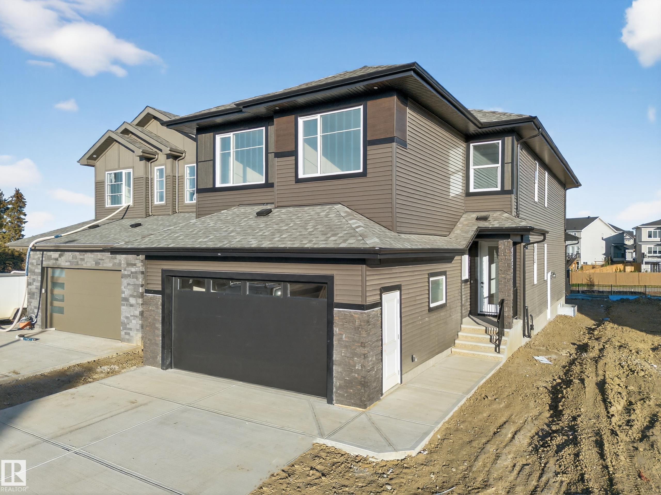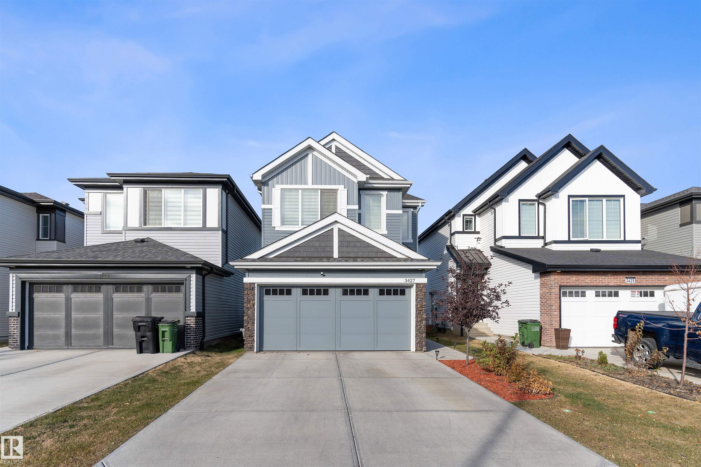- Houseful
- AB
- Edmonton
- Terwillegar Towne
- 2423 Tegler Gr NW
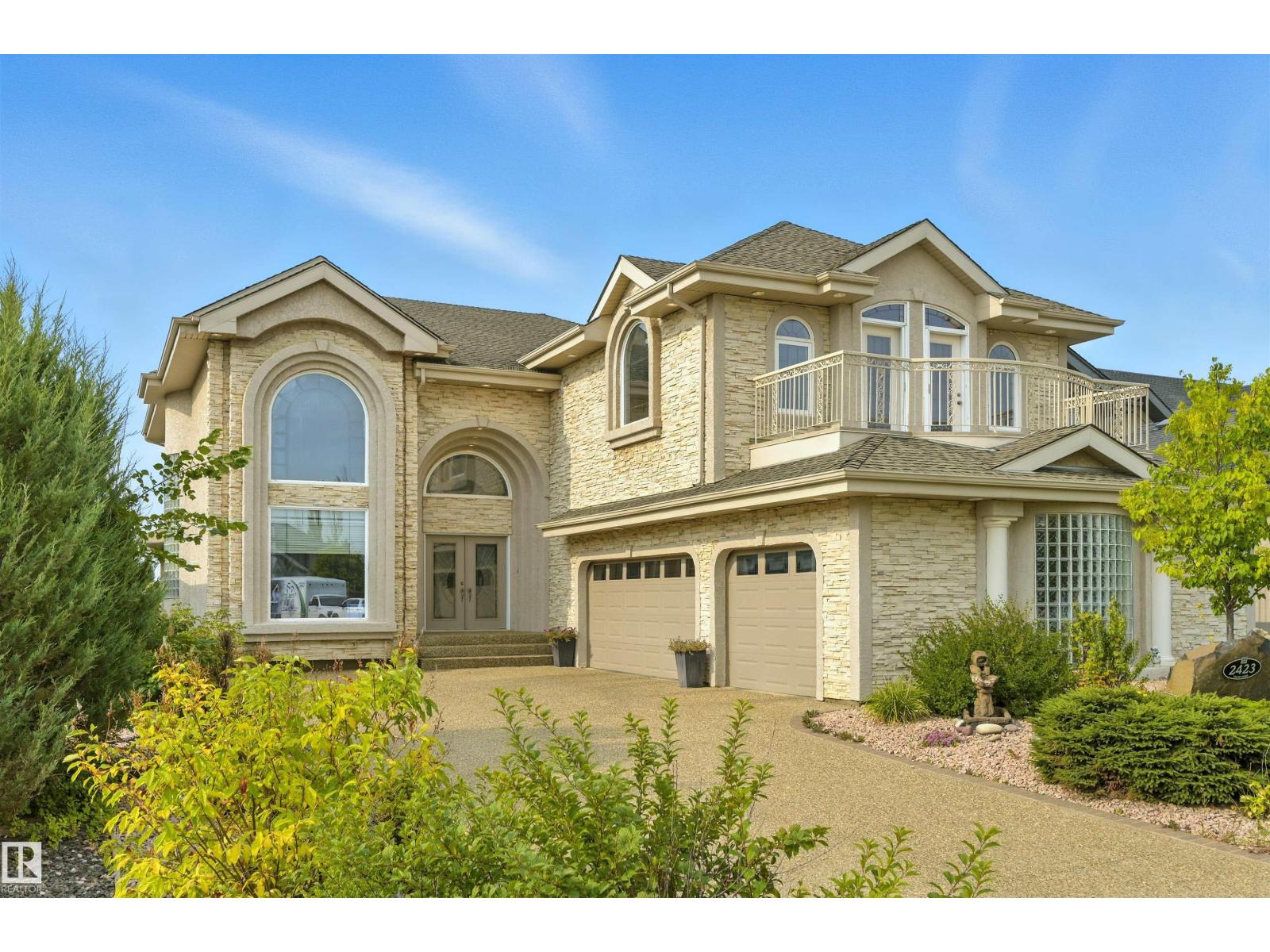
Highlights
Description
- Home value ($/Sqft)$346/Sqft
- Time on Houseful45 days
- Property typeSingle family
- Neighbourhood
- Median school Score
- Lot size8,442 Sqft
- Year built2003
- Mortgage payment
Elegance & quality best describe this Executive 7 bedroom home with over 4000 sf PLUS a fully finished WALKOUT basement. A rare opportunity, nestled in prestigious Terwillegar Gardens backs onto green space & steps to a water pond. Perfect for large family! A grand foyer, soaring 18 foot vaults, glass blocks & a majestic curved staircase greet your guests. The open floor plan is perfect for entertaining. Spacious Chef's kitchen with a huge custom island. Beautiful sunroom, main floor laundry & den/bedroom w/full bath. Massive primary suite with a fireplace, ensuite boasts a steam shower & jetted tub. Loft plus 4 oversized bedrooms upstairs all with walk-ins! You will love the basement with a large rec room, 2nd kitchen, bedroom & exercise room. Features include large decks/balconies, 3 furnaces, 2 A/C, heated triple garage & South facing 8443 sf lot. Located close to to Rec Centre/schools/transit and shopping. A must to see! (id:63267)
Home overview
- Cooling Central air conditioning
- Heat type Forced air
- # total stories 2
- Fencing Fence
- Has garage (y/n) Yes
- # full baths 5
- # half baths 2
- # total bathrooms 7.0
- # of above grade bedrooms 7
- Subdivision Terwillegar towne
- Directions 1478450
- Lot dimensions 784.26
- Lot size (acres) 0.19378799
- Building size 4330
- Listing # E4456696
- Property sub type Single family residence
- Status Active
- 5th bedroom 4.24m X 3.99m
Level: Lower - Additional bedroom 3.9m X 3.23m
Level: Lower - 2nd kitchen 3.78m X 3.63m
Level: Lower - Recreational room 7.07m X 5.97m
Level: Lower - 6th bedroom 3.54m X 3.54m
Level: Main - Dining room 4.69m X 3.51m
Level: Main - Sunroom 5.27m X 4.66m
Level: Main - Living room 4.57m X 3.2m
Level: Main - Family room 5.73m X 4.66m
Level: Main - Kitchen 5.97m X 3.35m
Level: Main - 2nd bedroom 4.33m X 3.02m
Level: Upper - 3rd bedroom 5.12m X 3.44m
Level: Upper - 4th bedroom 5.03m X 3.44m
Level: Upper - Primary bedroom 6.07m X 4.85m
Level: Upper
- Listing source url Https://www.realtor.ca/real-estate/28829365/2423-tegler-gr-nw-edmonton-terwillegar-towne
- Listing type identifier Idx

$-3,997
/ Month

