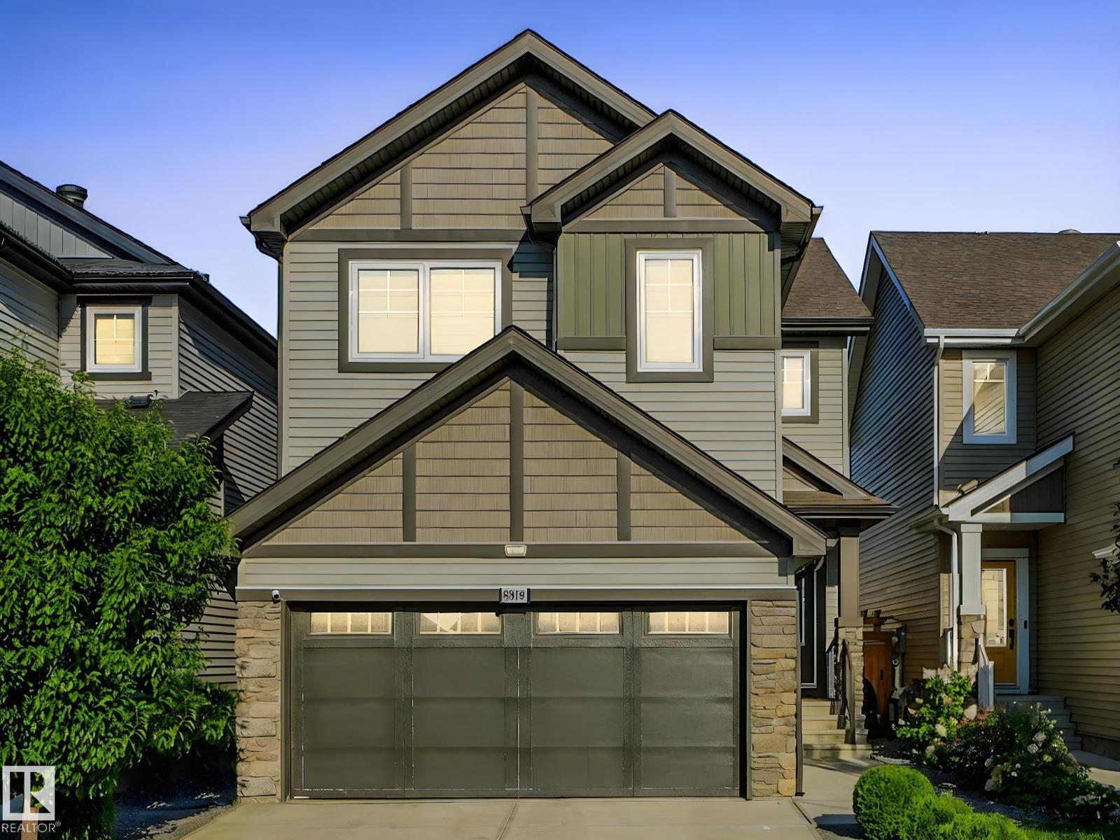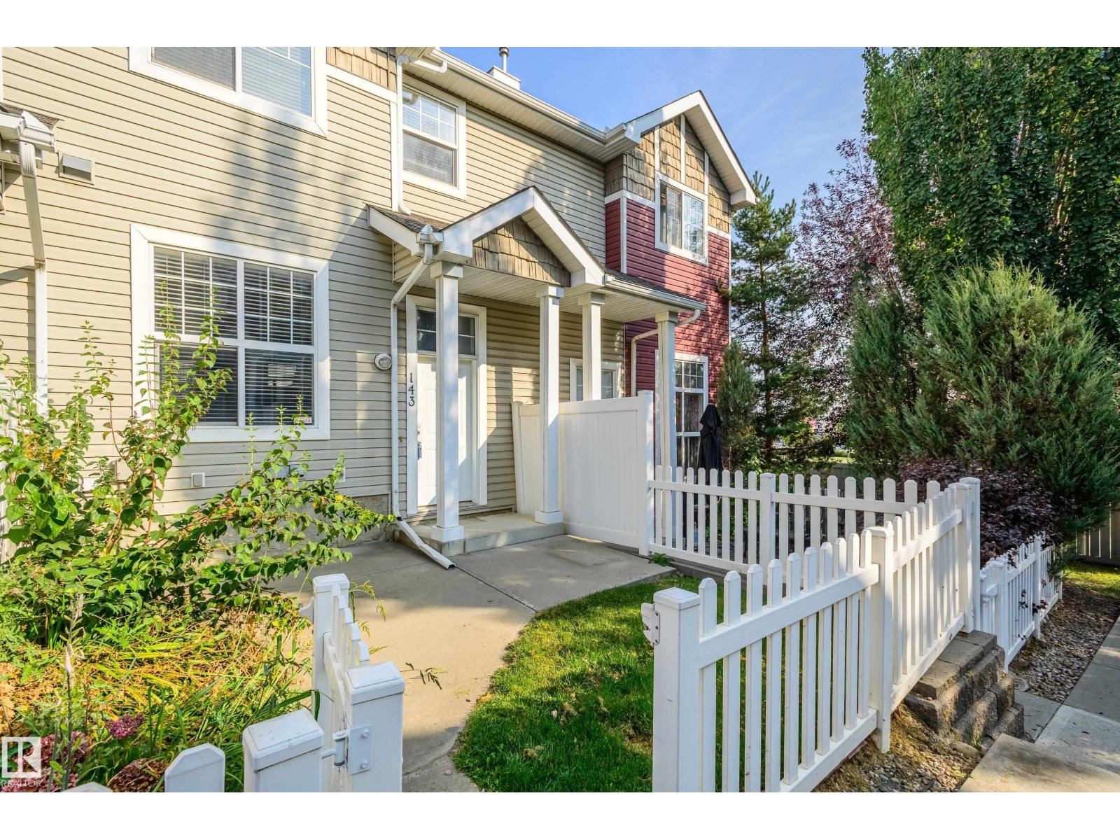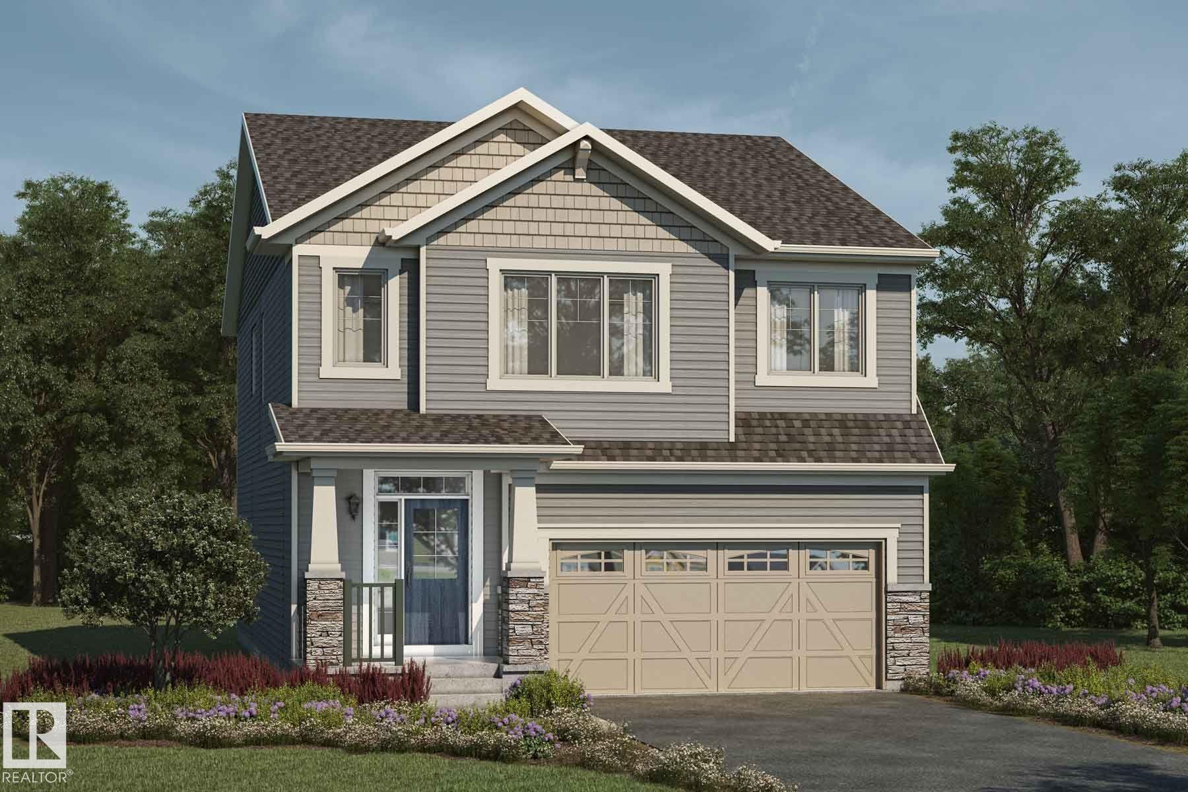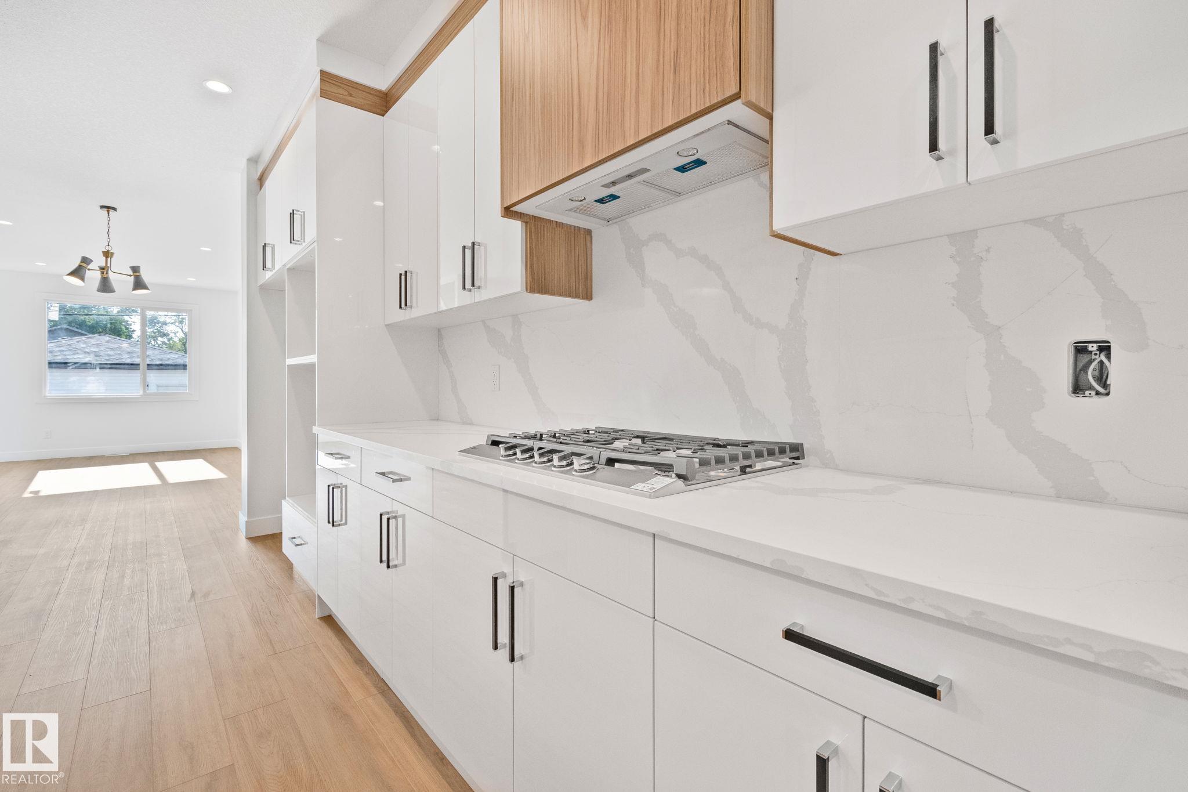- Houseful
- AB
- Edmonton
- Winterburn Industrial Area West
- 2438 Lakeview Ba NW
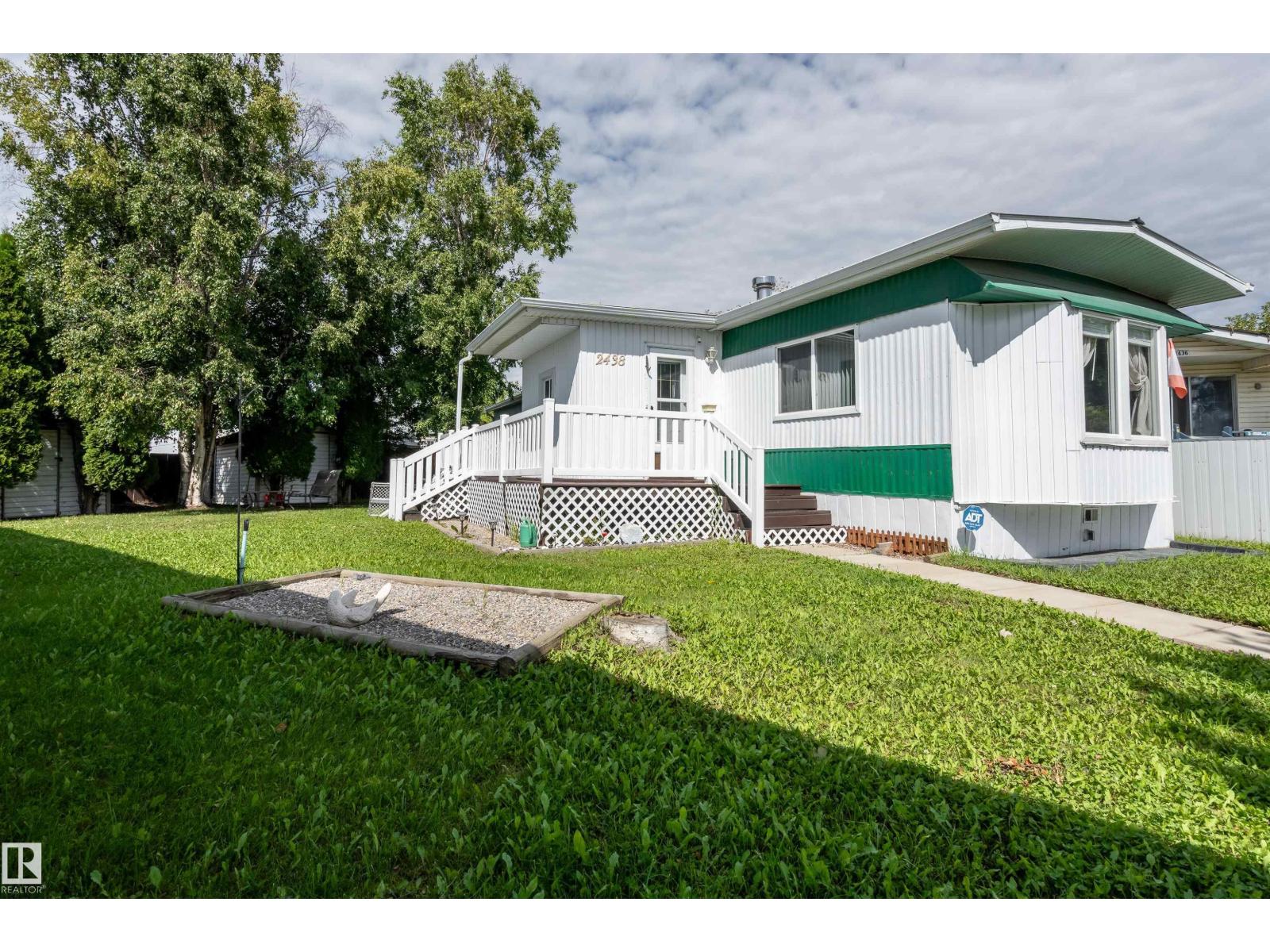
Highlights
Description
- Home value ($/Sqft)$125/Sqft
- Time on Houseful60 days
- Property typeSingle family
- StyleBungalow
- Neighbourhood
- Median school Score
- Year built1978
- Mortgage payment
Welcome to this charming 1,037 sq ft home tucked away in a quiet cul-de-sac in Westview Village. The open-concept layout is filled with natural light from large windows and offers plenty of cabinet space in the kitchen. Just off the kitchen, the living room is spacious yet cozy, making it the perfect place to gather or relax while staying cool with A/C. The primary bedroom is generous in size with ample closet space and bright windows, while the second bedroom also offers great storage and natural light. A full 4-piece bathroom completes the interior. Outside, enjoy a large fenced yard with a large wrap around deck, ideal for morning coffee or entertaining. The community features a modern fitness centre, rentable hall, pond with walking paths, outdoor rink, sports courts, ball fields, playgrounds, plus the convenience of an on-site store, gas bar, pub, and restaurant. With Lewis Estates Golf Course nearby and quick access to the Anthony Henday, this home offers comfort, convenience, and community living. (id:63267)
Home overview
- Cooling Central air conditioning
- Heat type Forced air
- # total stories 1
- Fencing Fence
- # full baths 1
- # total bathrooms 1.0
- # of above grade bedrooms 2
- Subdivision Westview village
- Lot size (acres) 0.0
- Building size 1037
- Listing # E4454285
- Property sub type Single family residence
- Status Active
- Primary bedroom 3.28m X 3.44m
Level: Main - 2nd bedroom 3.02m X 4.34m
Level: Main - Kitchen 4.04m X 5.16m
Level: Main - Living room 4.04m X 4.31m
Level: Main
- Listing source url Https://www.realtor.ca/real-estate/28766800/2438-lakeview-ba-nw-nw-edmonton-westview-village
- Listing type identifier Idx

$-347
/ Month






