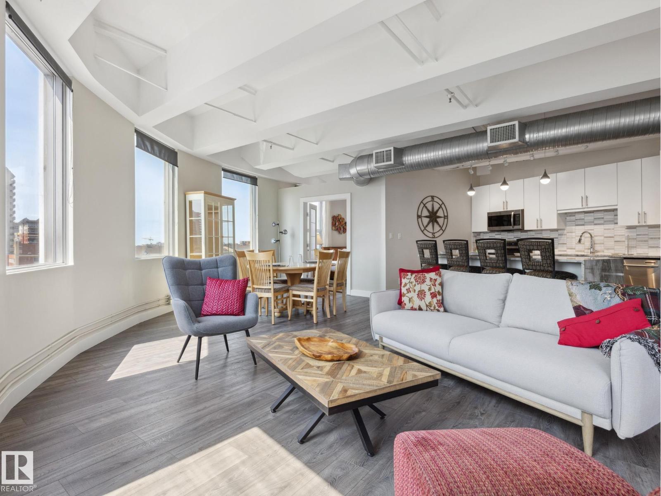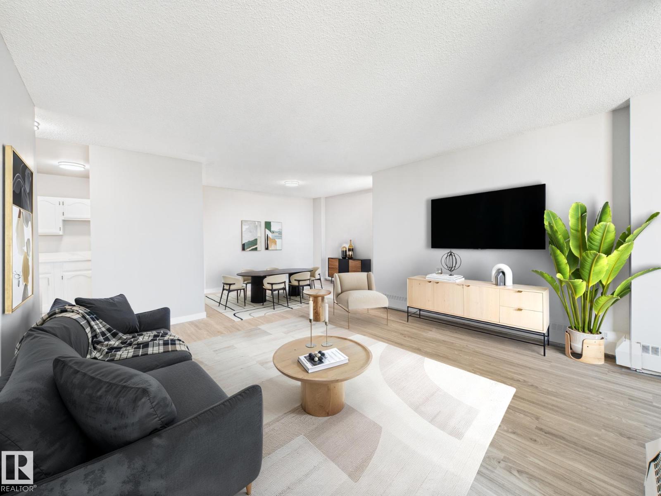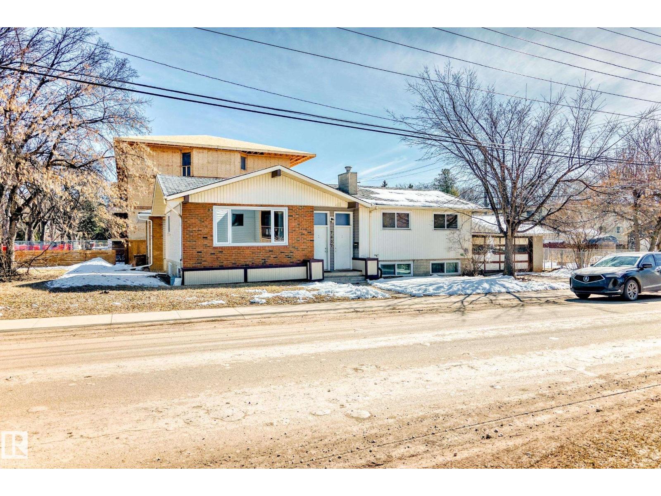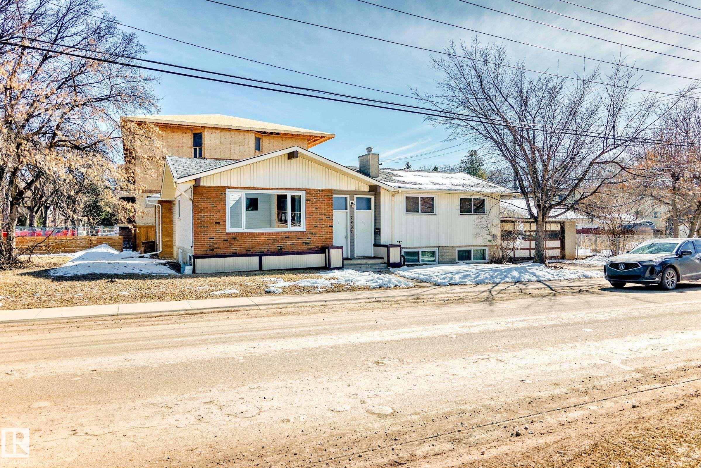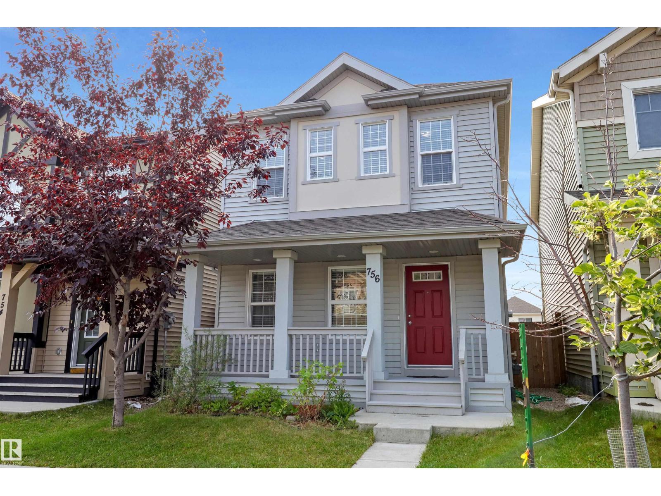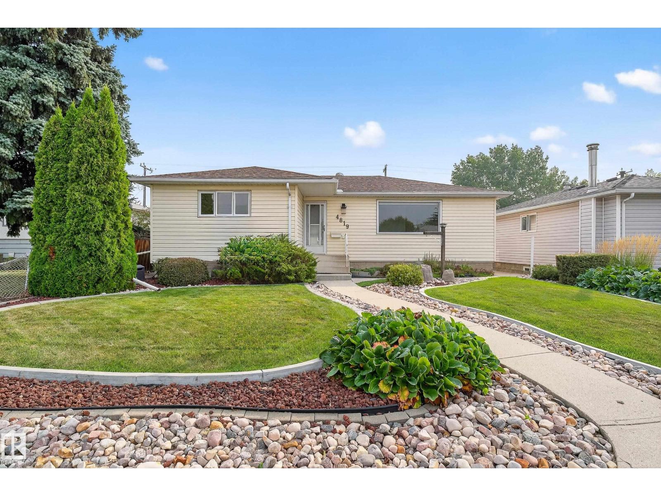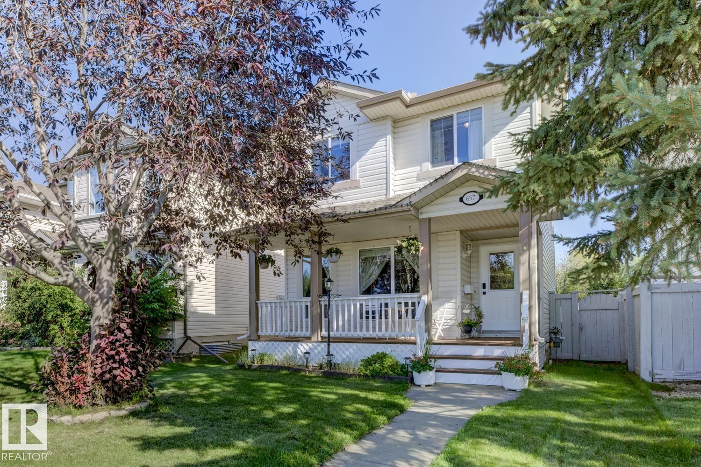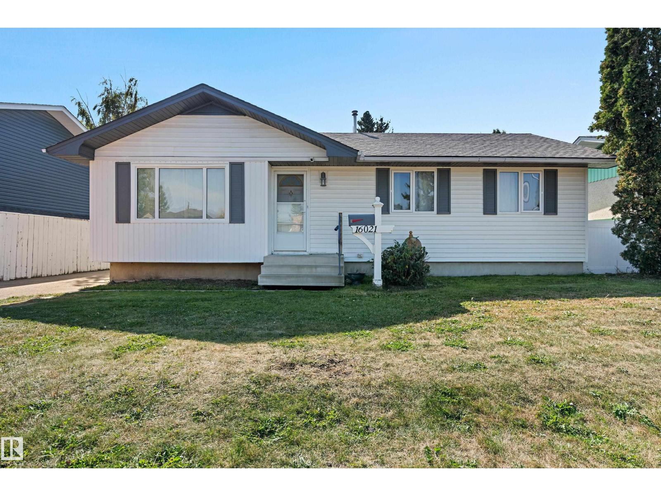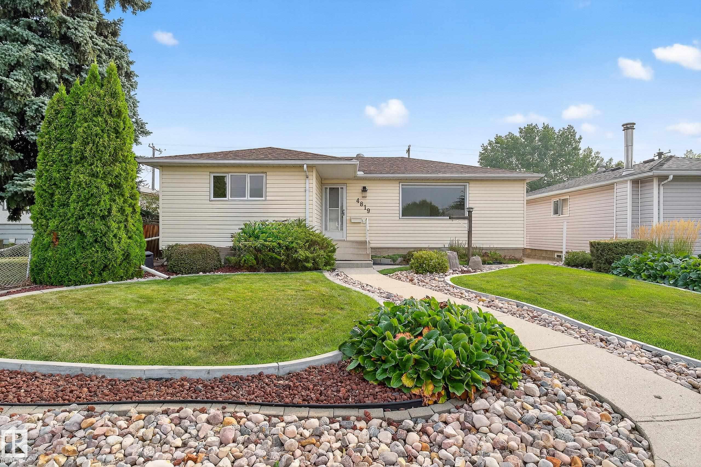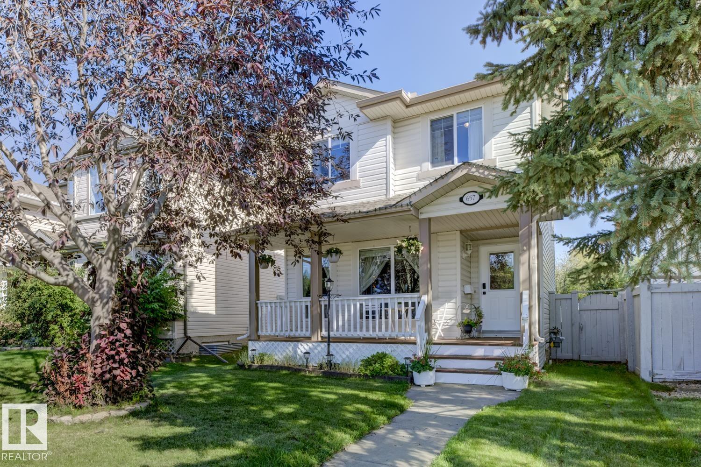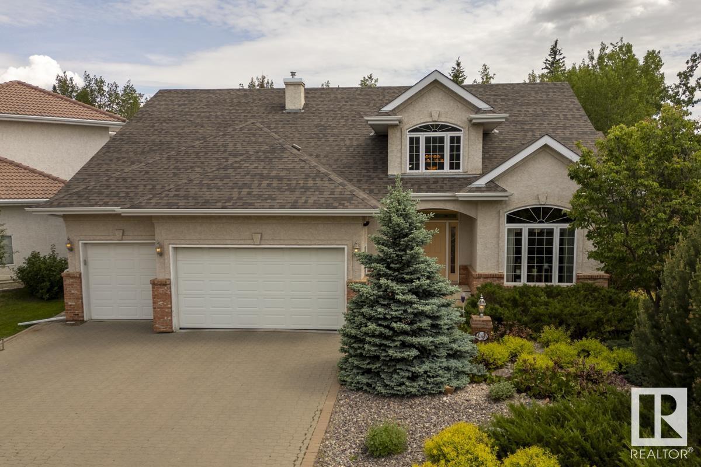
Highlights
Description
- Home value ($/Sqft)$363/Sqft
- Time on Houseful25 days
- Property typeSingle family
- StyleBungalow
- Neighbourhood
- Median school Score
- Lot size8,539 Sqft
- Year built2000
- Mortgage payment
Rare Find in Prestigious Wolf Willow! This expansive 2,588 sq ft executive bungalow is nestled in a quiet cul-de-sac in one of Edmonton’s most sought-after communities—just steps from the river valley and only half a block from the Synagogue. Backing onto mature trees for privacy, this meticulously maintained home offers both space & location. The bright, open-concept main level boasts soaring 17 ft ceilings and a dramatic wall of windows that floods the living space with natural light. The large eat-in kitchen features stainless steel appliances, wood cabinetry, corner pantry, and generous island. You'll also find a spacious main-floor office, laundry room, full bath, and a luxurious primary suite with fireplace, walk-in closet, private deck access, and 5-pc ensuite. A bonus room overlooks the main living area, and the fully finished basement offers a huge rec room, 3 bdrms, and a 3-pc bath. Topped off w/ a TRIPLE GARAGE with lift. Unbelievable opportunity to own a home of this size in a prime location! (id:55581)
Home overview
- Heat type Forced air
- # total stories 1
- Fencing Fence
- # parking spaces 6
- Has garage (y/n) Yes
- # full baths 3
- # total bathrooms 3.0
- # of above grade bedrooms 4
- Subdivision Westridge (edmonton)
- Lot dimensions 793.32
- Lot size (acres) 0.19602668
- Building size 2588
- Listing # E4441692
- Property sub type Single family residence
- Status Active
- Recreational room 10.06m X 9.7m
Level: Basement - 2nd bedroom 3.98m X 3m
Level: Basement - 3rd bedroom 3.48m X 3.33m
Level: Basement - 4th bedroom 4.63m X 3.32m
Level: Basement - Dining room 4.6m X 3.04m
Level: Main - Primary bedroom 4.8m X 4.25m
Level: Main - Laundry 4.36m X 2.17m
Level: Main - Bonus room 7.31m X 5.01m
Level: Main - Living room 4.99m X 4.71m
Level: Main - Kitchen 4.78m X 3.69m
Level: Main - Breakfast room 2.76m X 2.38m
Level: Main - Den 3.67m X 3.33m
Level: Main
- Listing source url Https://www.realtor.ca/real-estate/28451987/244-wolf-willow-rd-nw-edmonton-westridge-edmonton
- Listing type identifier Idx

$-2,431
/ Month



