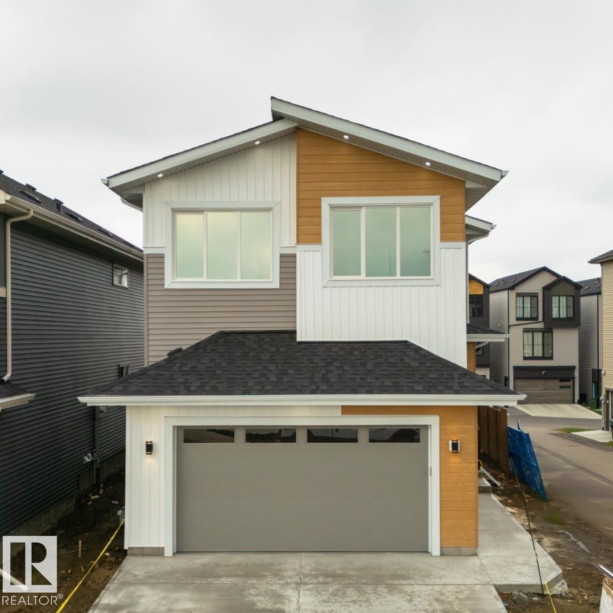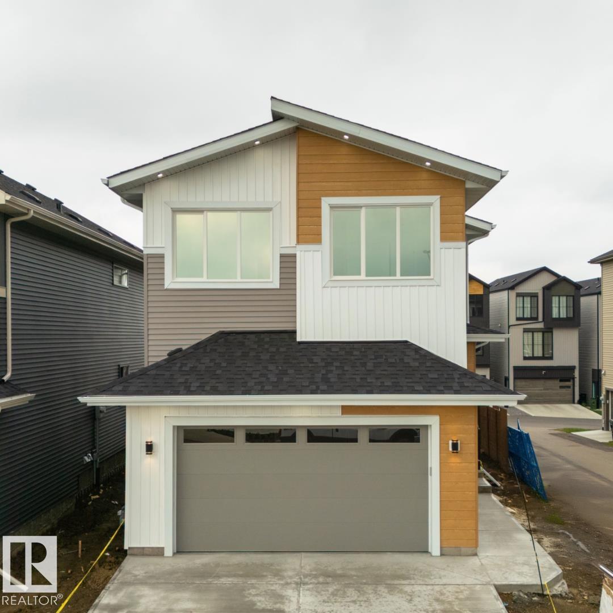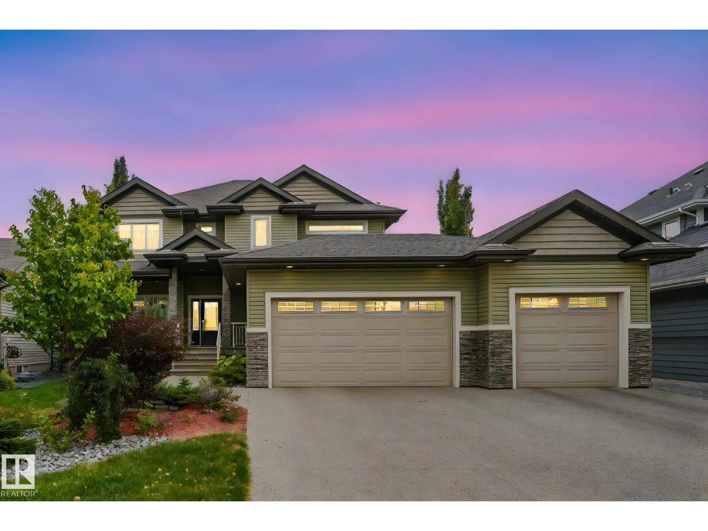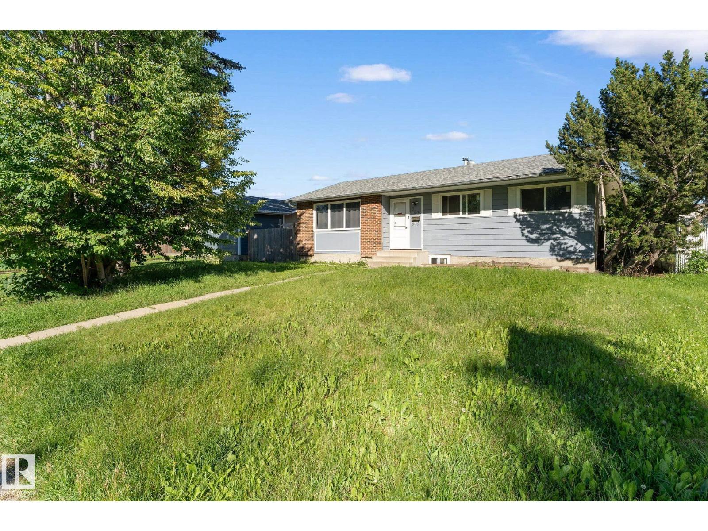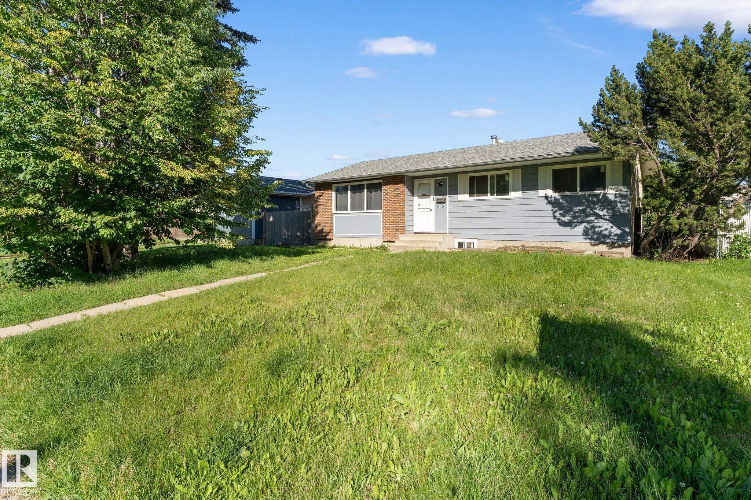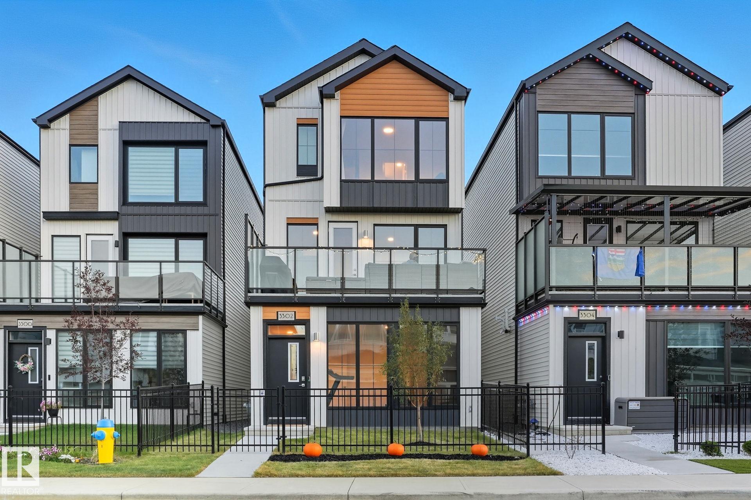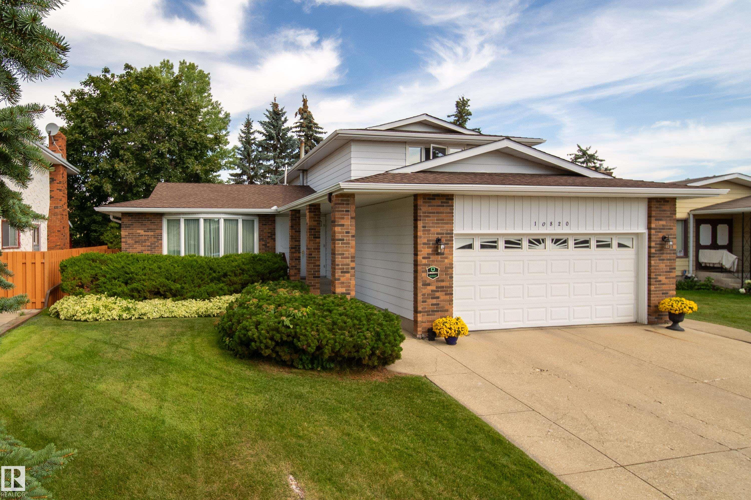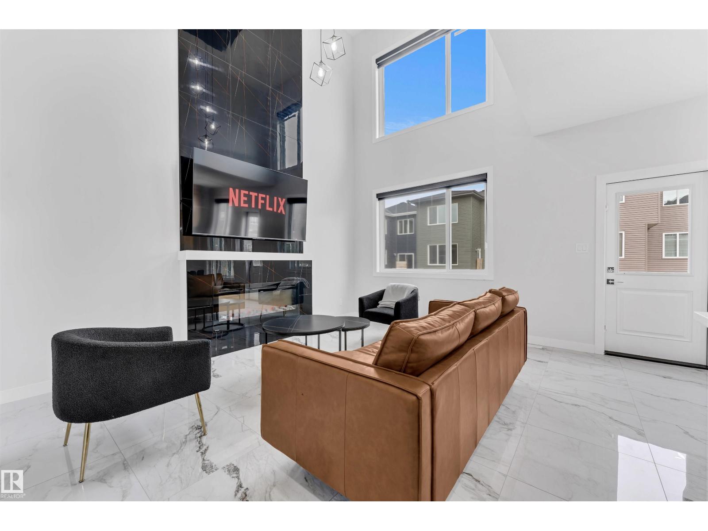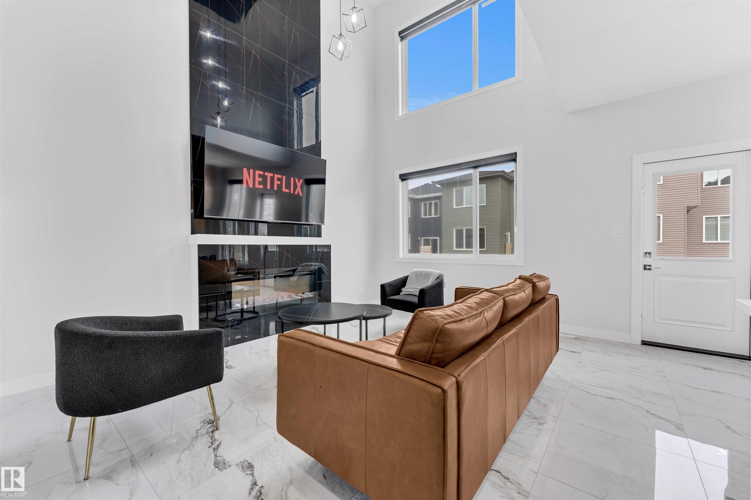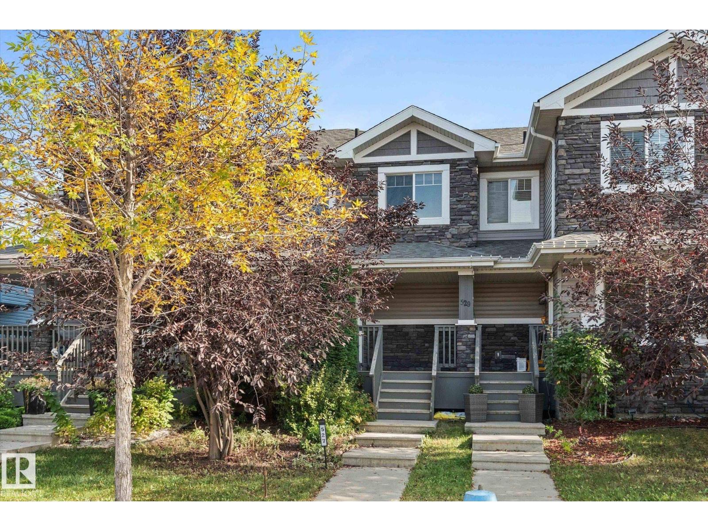- Houseful
- AB
- Edmonton
- Blackmud Creek
- 2441 Bowen Wd Wynd SW
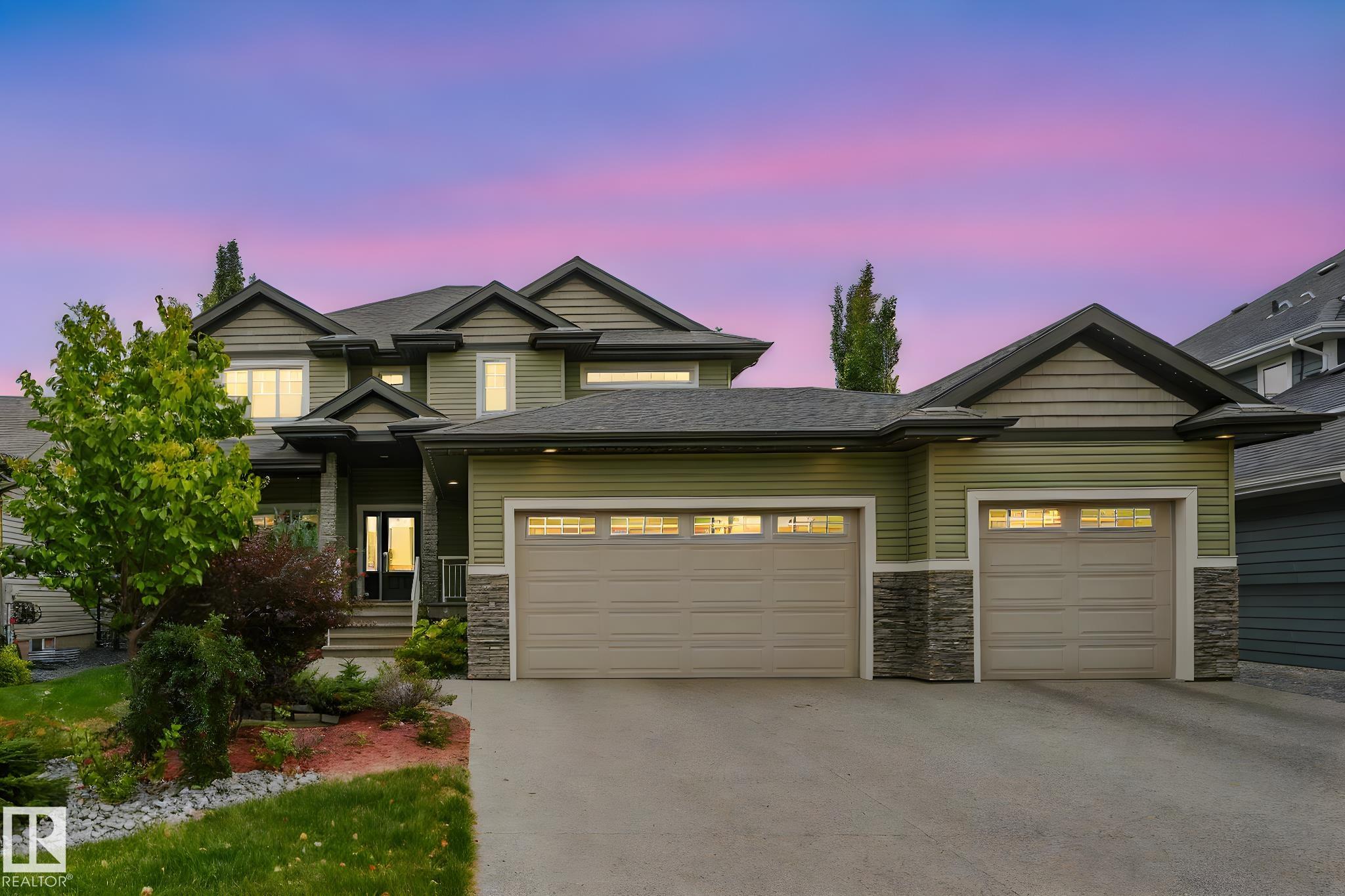
2441 Bowen Wd Wynd SW
2441 Bowen Wd Wynd SW
Highlights
Description
- Home value ($/Sqft)$364/Sqft
- Time on Housefulnew 2 hours
- Property typeResidential
- Style2 storey
- Neighbourhood
- Median school Score
- Year built2011
- Mortgage payment
Stunning Ravine-Backing Executive Home! Over 3,800 SF with fully finished basement, this 2-storey split offers a RARE 4-CAR heated drive through garage a mechanics dream with drains & ceiling height for a hoist! From the charming verandah to the beautifully landscaped south-facing yard with breathtaking ravine views, every detail impresses. Inside, enjoy a gorgeous kitchen with custom cabinetry, granite counters & high-end SS appliances, open bright living/dining spaces & main floor den. The Bonus room has 13-ft ceilings & dramatic windows. A Luxurious primary retreat with spa-inspired ensuite, jetted tub, dual vanities, oversized shower & walk-in closet. 2 more bedrooms & full bath upstairs. The Basement is Amazing, features a GYM with Steam Room, 1 bedroom & full bath with 5th bedroom on the split lower level. Extras include tankless water heater, A/C, 2 fireplaces, built-in speakers, heated floors, vac system & wine cooler. A rare opportunity in a premier tranquil ravine location with a beautiful lot!
Home overview
- Heat type Forced air-1, natural gas
- Foundation Concrete perimeter
- Roof Asphalt shingles
- Exterior features Airport nearby, backs onto park/trees, fenced, fruit trees/shrubs, landscaped, low maintenance landscape, playground nearby, private setting, public transportation, ravine view, schools, shopping nearby, ski hill nearby, treed lot, see remarks
- Has garage (y/n) Yes
- Parking desc Quad or more attached
- # full baths 3
- # half baths 1
- # total bathrooms 4.0
- # of above grade bedrooms 5
- Flooring Carpet, ceramic tile, hardwood
- Appliances Air conditioning-central, dishwasher-built-in, dryer, garage opener, garburator, hood fan, refrigerator, stove-gas, vacuum systems, washer, wine/beverage cooler, see remarks, garage heater
- Interior features Ensuite bathroom
- Community features Air conditioner, closet organizers, crawl space, deck, exercise room, fire pit, front porch, gazebo, hot water tankless, no smoking home, sauna; swirlpool; steam, vaulted ceiling, natural gas bbq hookup
- Area Edmonton
- Zoning description Zone 55
- Lot desc Irregular
- Basement information Full, finished
- Building size 3012
- Mls® # E4459909
- Property sub type Single family residence
- Status Active
- Virtual tour
- Listing type identifier Idx

$-2,925
/ Month

