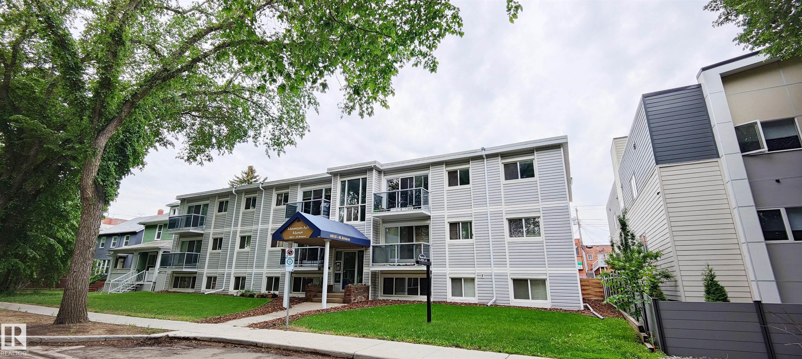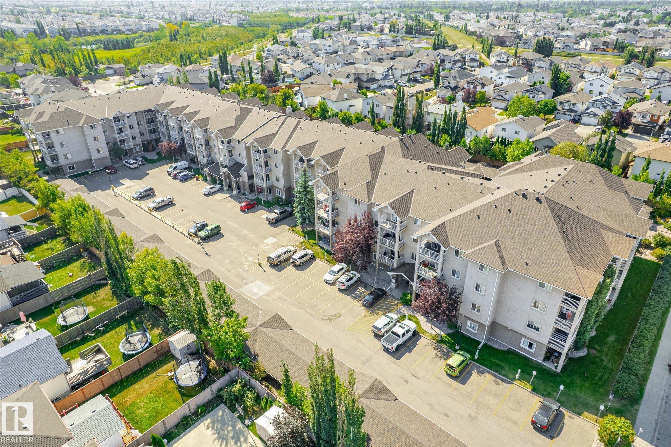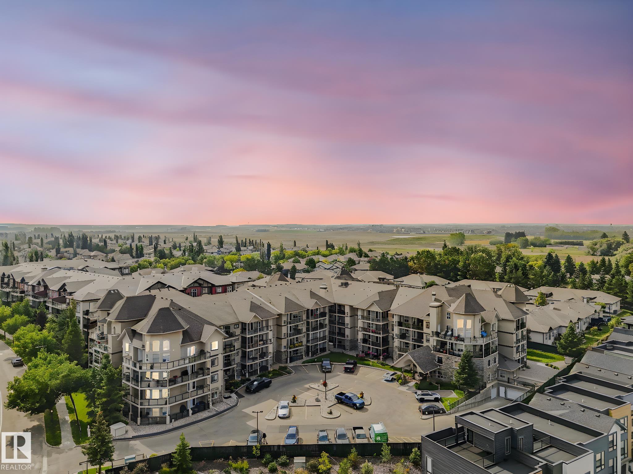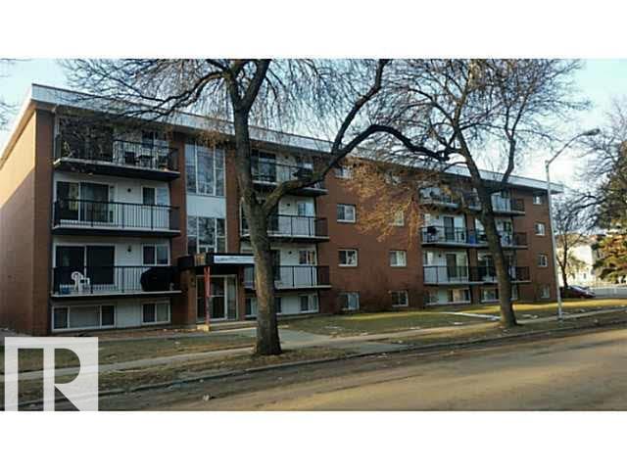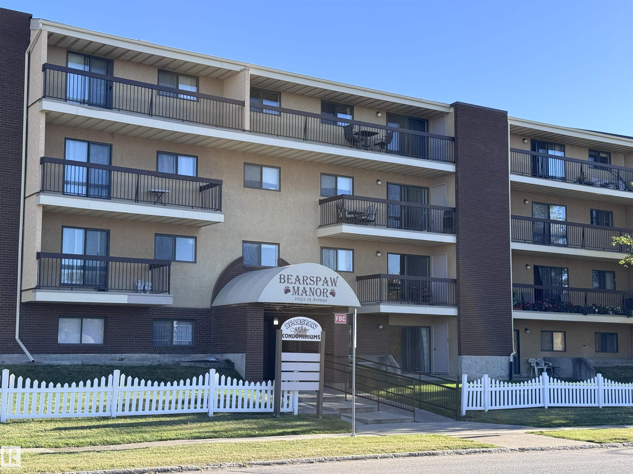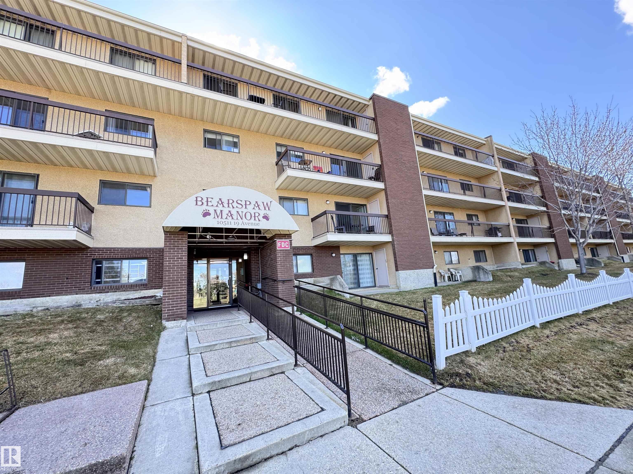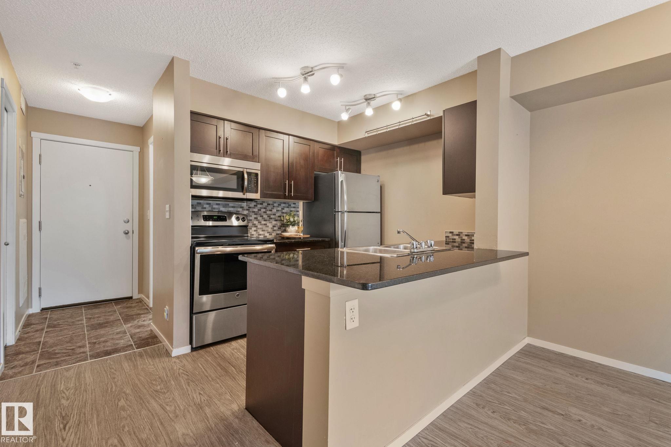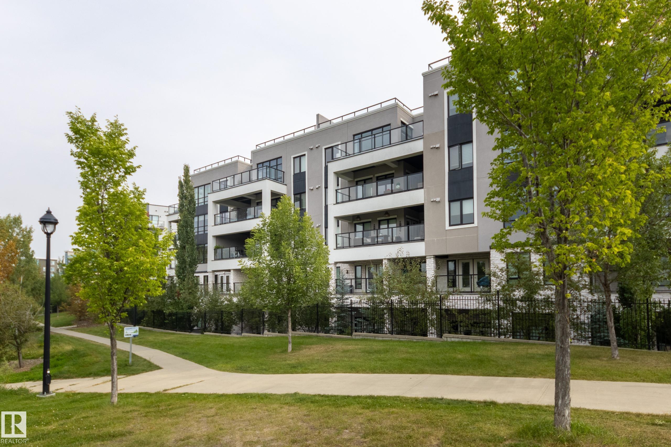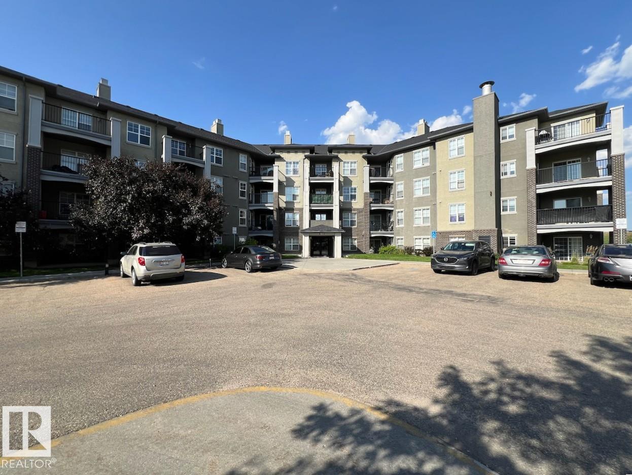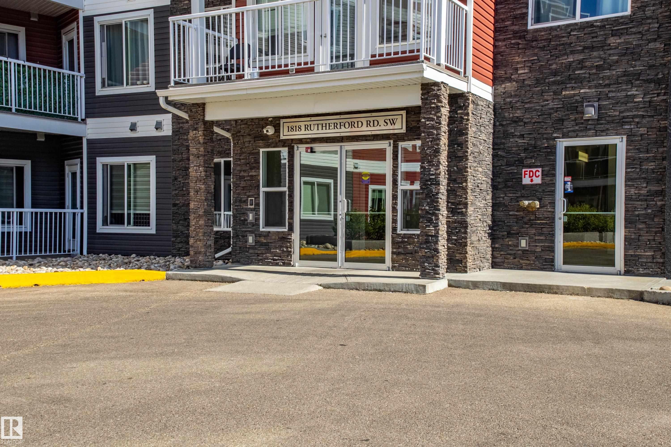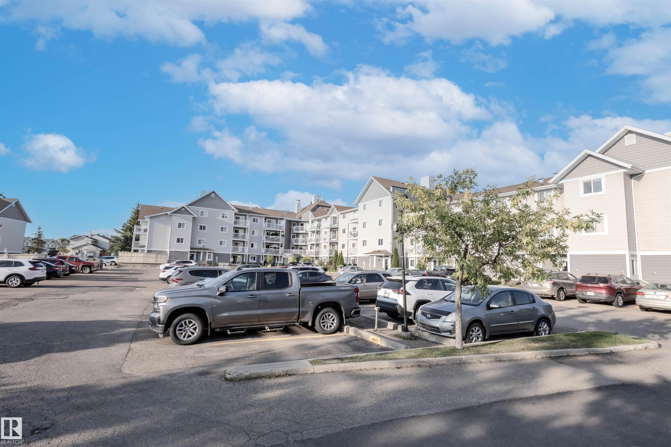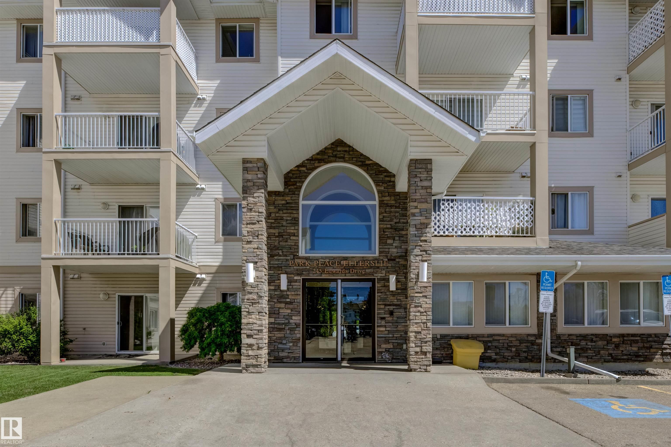
245 Edwards Drive Southwest #211
For Sale
80 Days
$189,999
2 beds
2 baths
832 Sqft
245 Edwards Drive Southwest #211
For Sale
80 Days
$189,999
2 beds
2 baths
832 Sqft
Highlights
This home is
8%
Time on Houseful
80 Days
School rated
6.5/10
Edmonton
10.35%
Description
- Home value ($/Sqft)$228/Sqft
- Time on Houseful80 days
- Property typeResidential
- StyleSingle level apartment
- Neighbourhood
- Median school Score
- Lot size981 Sqft
- Year built2004
- Mortgage payment
This bright and spacious 2nd floor condo features open-concept living, dining, and kitchen areas, creating an airy and welcoming space. 2 bedrooms and 2 full bathrooms with huge balcony and brand new carpet and flooring. -Condo Fee - includes heating, water, sewer, garbage and waste disposal, landscaping, reserve fund, common area insurance -Master bedroom has walk in closet. -In-suite laundry. Plenty of storage. -Well maintained building, Surrounded by walking trail. -24 hours security camera -Gym and fitness room -1 energized parking stall -plenty of free parking on Edwards drive and Easton drive -Easy access to Anthony Henday, Nisku, airport. Bus stop is steps away.
Arjun KC
of Royal Lepage Arteam Realty,
MLS®#E4442863 updated 4 days ago.
Houseful checked MLS® for data 4 days ago.
Home overview
Amenities / Utilities
- Heat type Baseboard, natural gas
Exterior
- # total stories 4
- Foundation Concrete perimeter
- Roof Asphalt shingles
- Exterior features Public transportation, shopping nearby
- Parking desc Stall
Interior
- # full baths 2
- # total bathrooms 2.0
- # of above grade bedrooms 2
- Flooring Carpet, linoleum, vinyl plank
- Appliances Dishwasher-built-in, dryer, garburator, hood fan, oven-microwave, refrigerator, stove-electric, washer
- Interior features Ensuite bathroom
Location
- Community features Exercise room
- Area Edmonton
- Zoning description Zone 53
Lot/ Land Details
- Exposure N
Overview
- Lot size (acres) 91.1
- Basement information None, no basement
- Building size 832
- Mls® # E4442863
- Property sub type Apartment
- Status Active
Rooms Information
metric
- Bedroom 2 52.5m X 29.5m
- Kitchen room 32.8m X 26.2m
- Master room 45.9m X 36.1m
- Living room 65.6m X 39.4m
Level: Main
SOA_HOUSEKEEPING_ATTRS
- Listing type identifier Idx

Lock your rate with RBC pre-approval
Mortgage rate is for illustrative purposes only. Please check RBC.com/mortgages for the current mortgage rates
$-97
/ Month25 Years fixed, 20% down payment, % interest
$410
Maintenance
$
$
$
%
$
%

Schedule a viewing
No obligation or purchase necessary, cancel at any time

