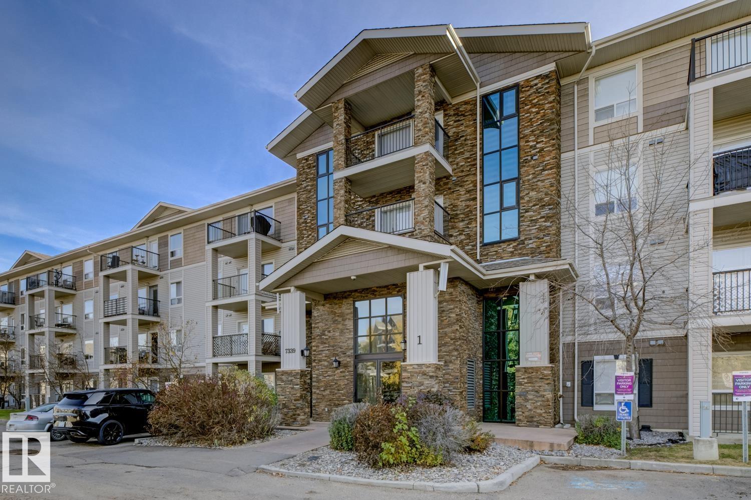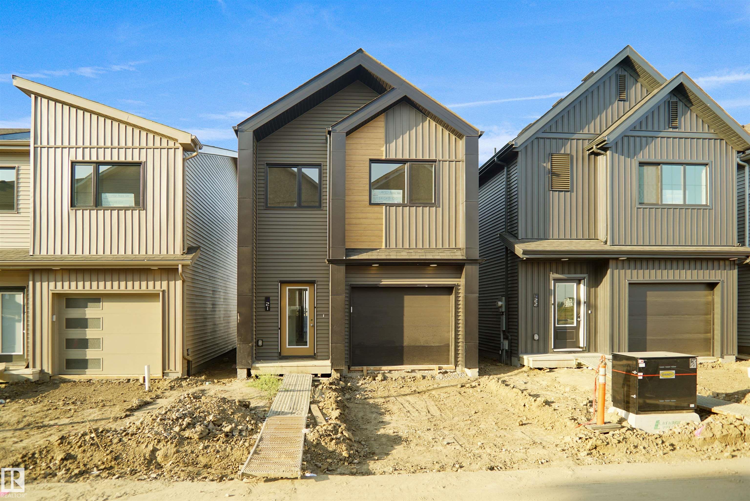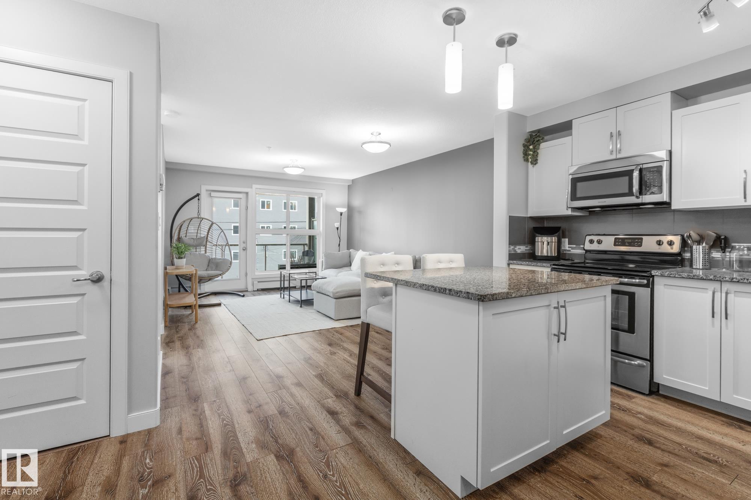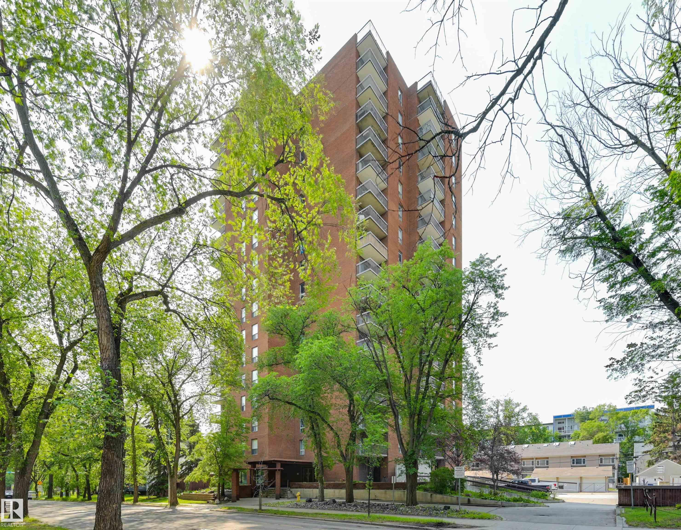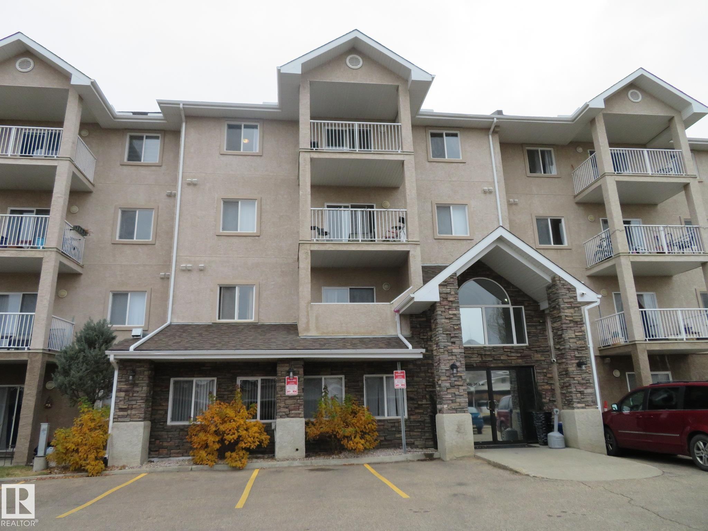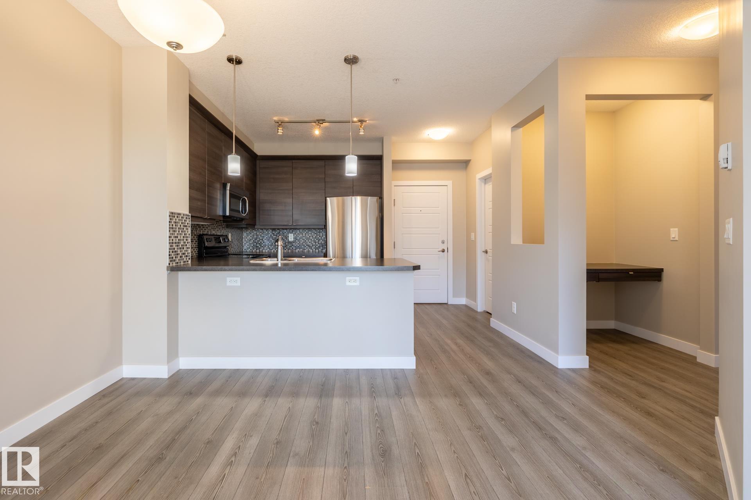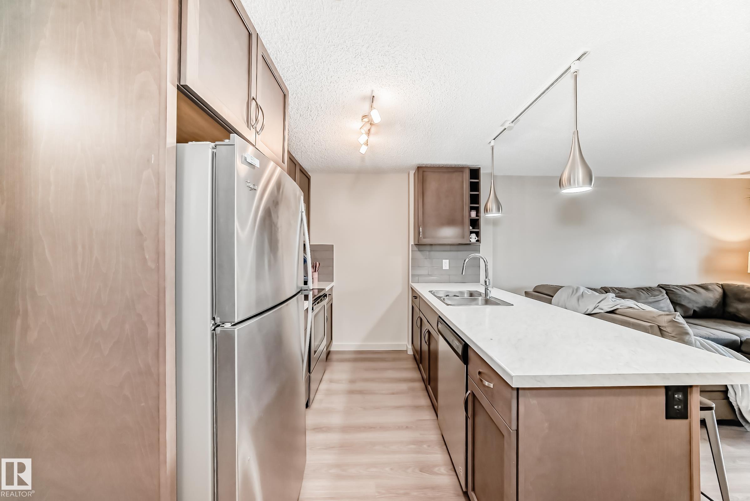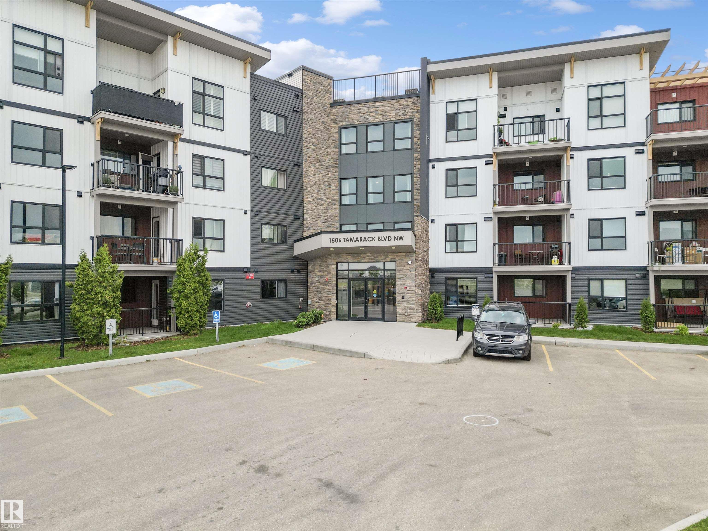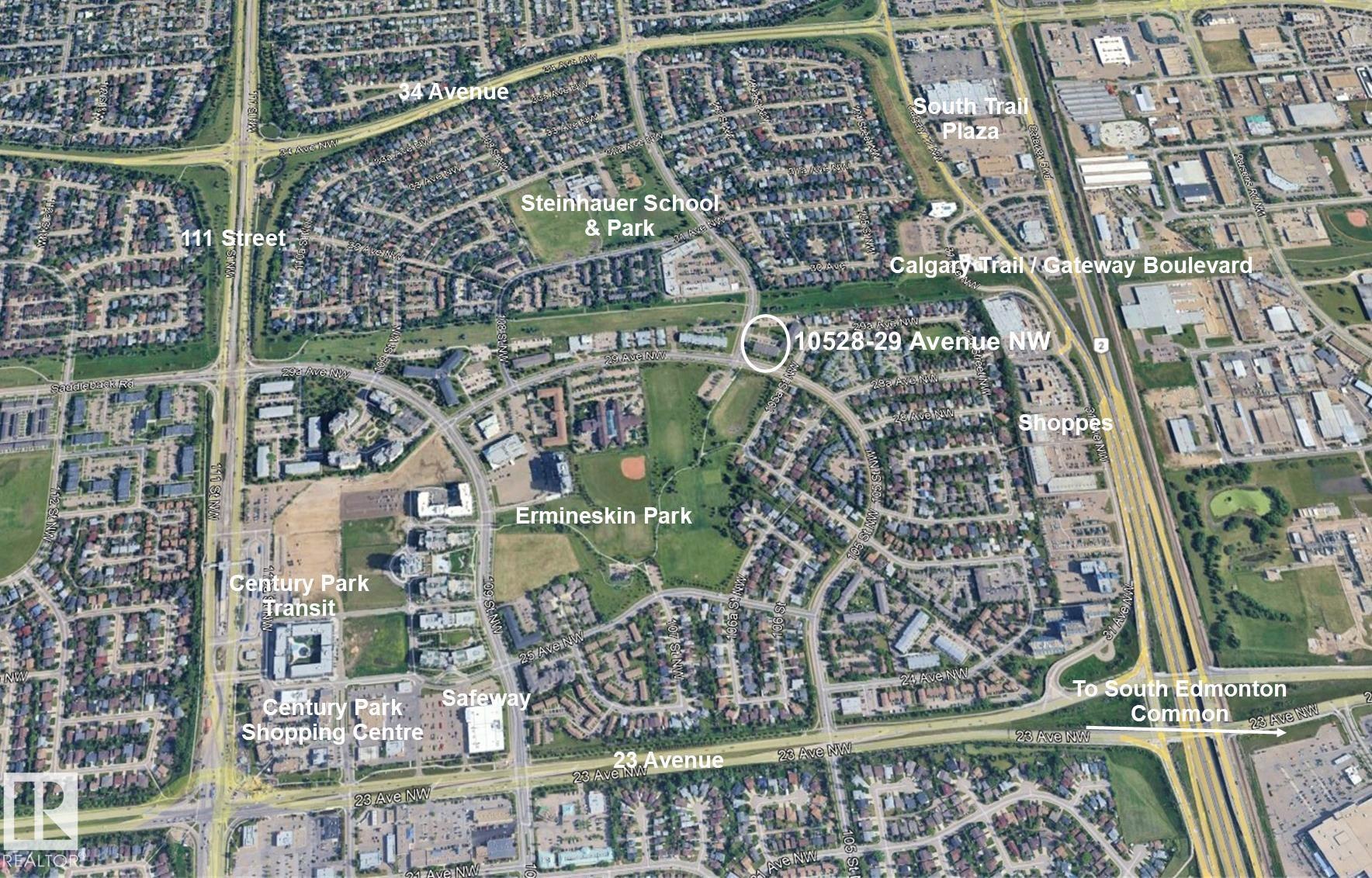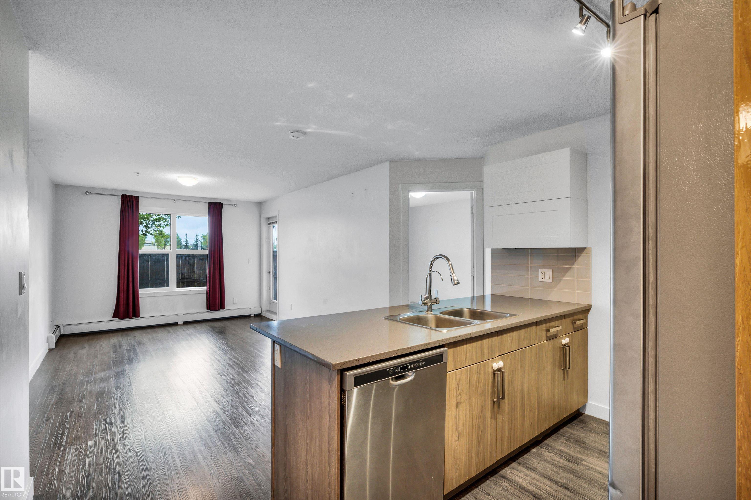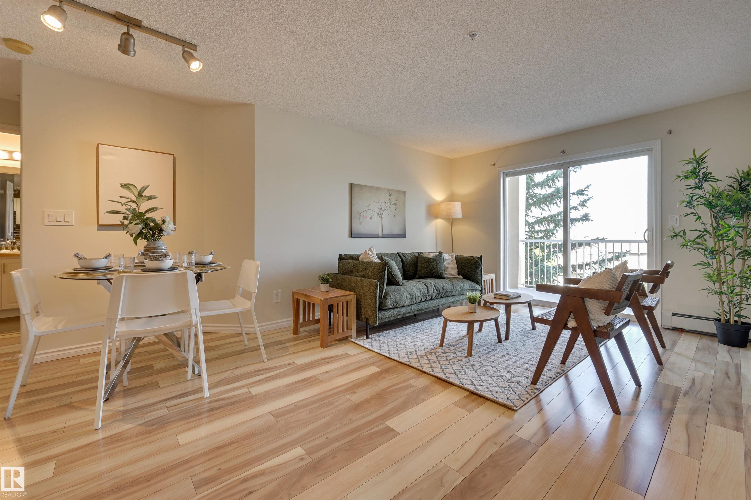
245 Edwards Drive Southwest #314
245 Edwards Drive Southwest #314
Highlights
Description
- Home value ($/Sqft)$241/Sqft
- Time on Houseful45 days
- Property typeResidential
- StyleSingle level apartment
- Neighbourhood
- Median school Score
- Year built2004
- Mortgage payment
Welcome to your new home in Ellerslie! This charming 2-bedroom, 2-bathroom condo offers the perfect blend of comfort and convenience. The kitchen is designed for both style and function, with ample cabinet and counter space, plus sleek stainless steel appliances, ideal for your culinary creations. Relax in the spacious living room or step out onto your private deck, the perfect spot to enjoy your morning coffee. The primary bedroom serves as a peaceful retreat, complete with a well-appointed 4-piece ensuite. A second bedroom and an additional 4-piece bathroom are thoughtfully situated just across from the living room, ensuring a well-balanced layout. Enjoy the added convenience of an in-suite washer and dryer. With quick access to the Anthony Henday and shopping and dining options just moments away, this condo offers everything you need for modern living.
Home overview
- Heat type Baseboard, water
- # total stories 4
- Foundation Concrete perimeter
- Roof Asphalt shingles
- Exterior features Airport nearby, picnic area, playground nearby, public transportation, schools, shopping nearby, ski hill nearby
- Parking desc Stall
- # full baths 2
- # total bathrooms 2.0
- # of above grade bedrooms 2
- Flooring Carpet, laminate flooring
- Appliances Dishwasher-built-in, dryer, microwave hood fan, refrigerator, stove-electric, washer
- Interior features Ensuite bathroom
- Community features On street parking, deck, detectors smoke, no smoking home, vinyl windows
- Area Edmonton
- Zoning description Zone 53
- Directions E024455
- Elementary school Sakaw school
- High school J. percy page school
- Middle school Kisêwâtisiwin school
- Exposure N
- Basement information None, no basement
- Building size 828
- Mls® # E4458466
- Property sub type Apartment
- Status Active
- Master room 14.4m X 10.9m
- Kitchen room 10.6m X 8.7m
- Bedroom 2 12.7m X 9.9m
- Dining room 9.7m X 9.2m
Level: Main - Living room 11.8m X 11.6m
Level: Main
- Listing type identifier Idx

$-123
/ Month

