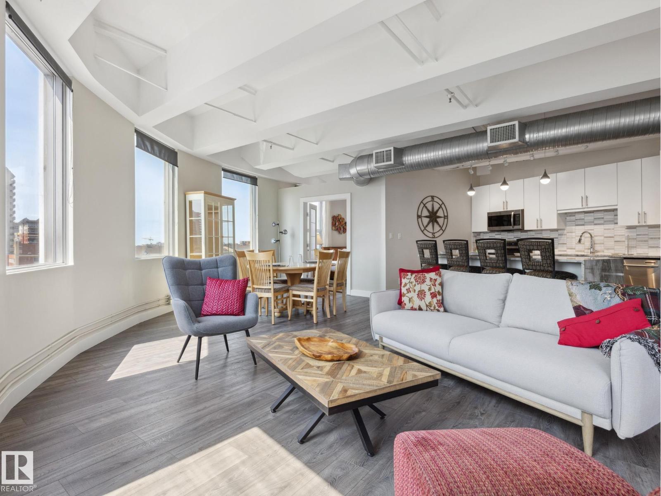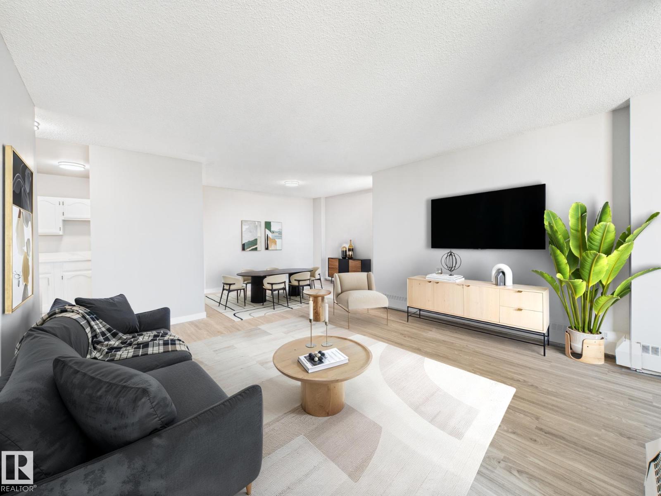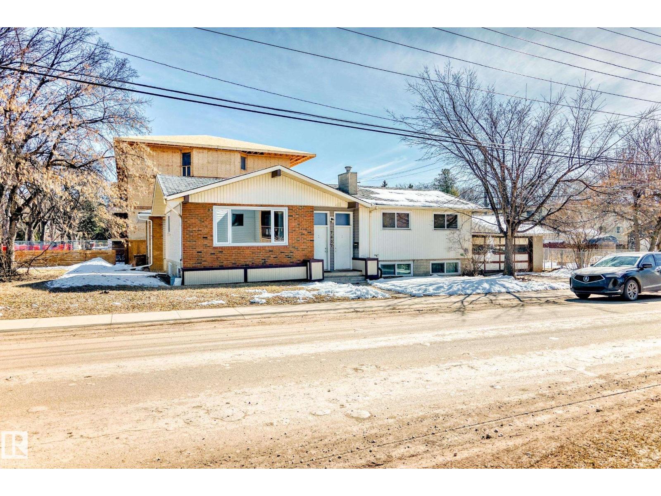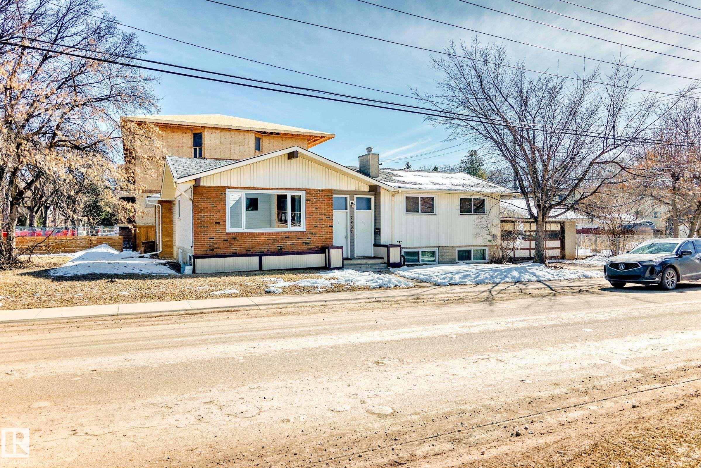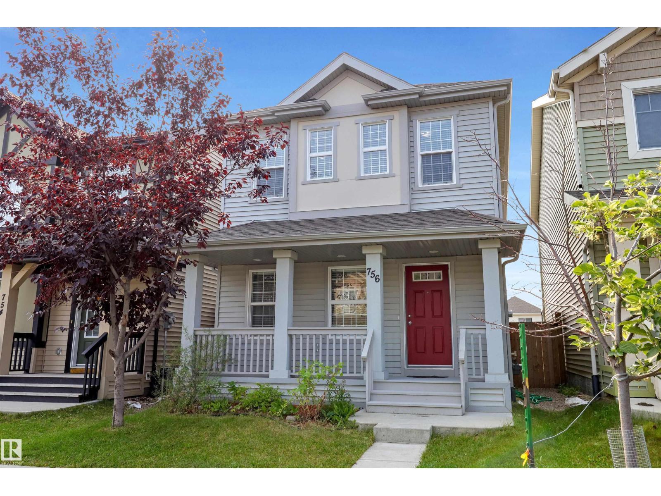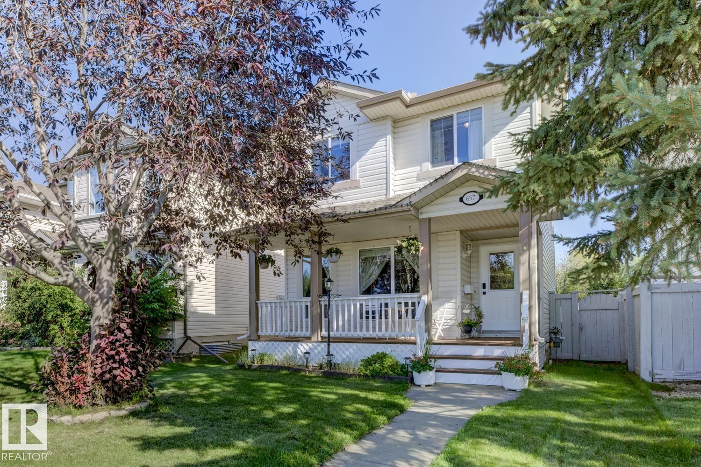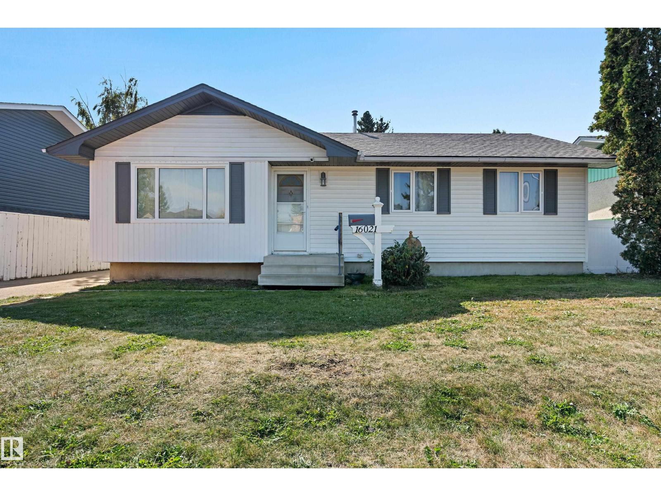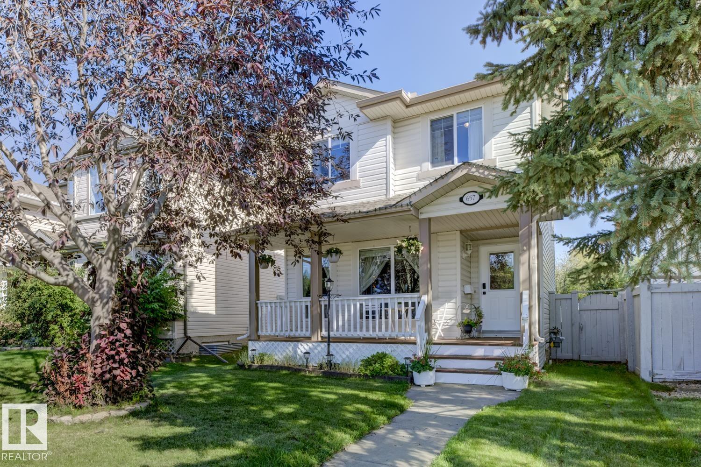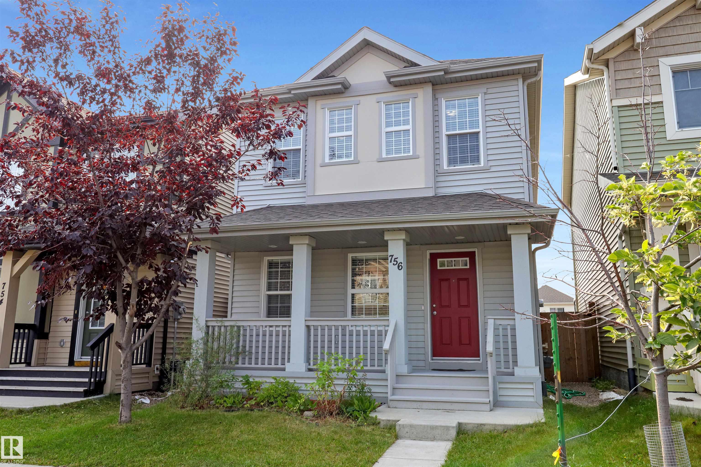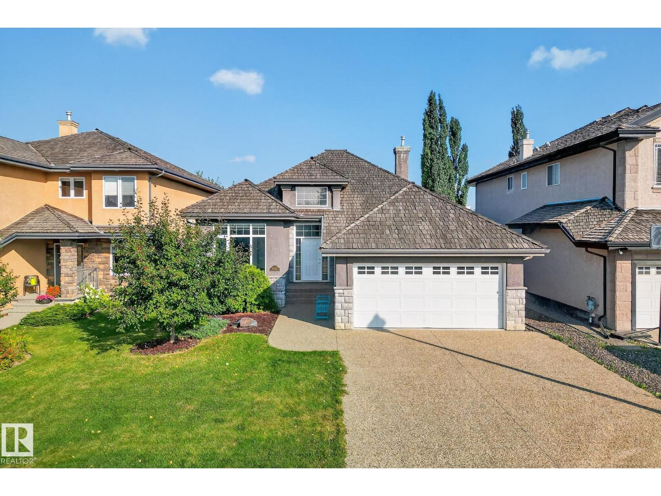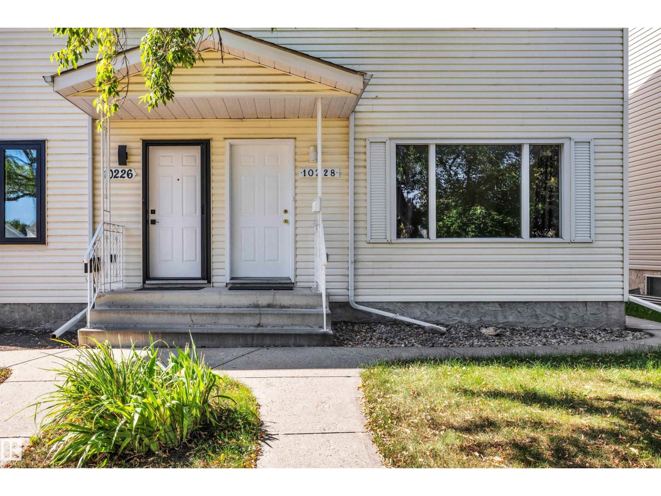- Houseful
- AB
- Edmonton
- Aldergrove
- 245 Primrose Gd NW
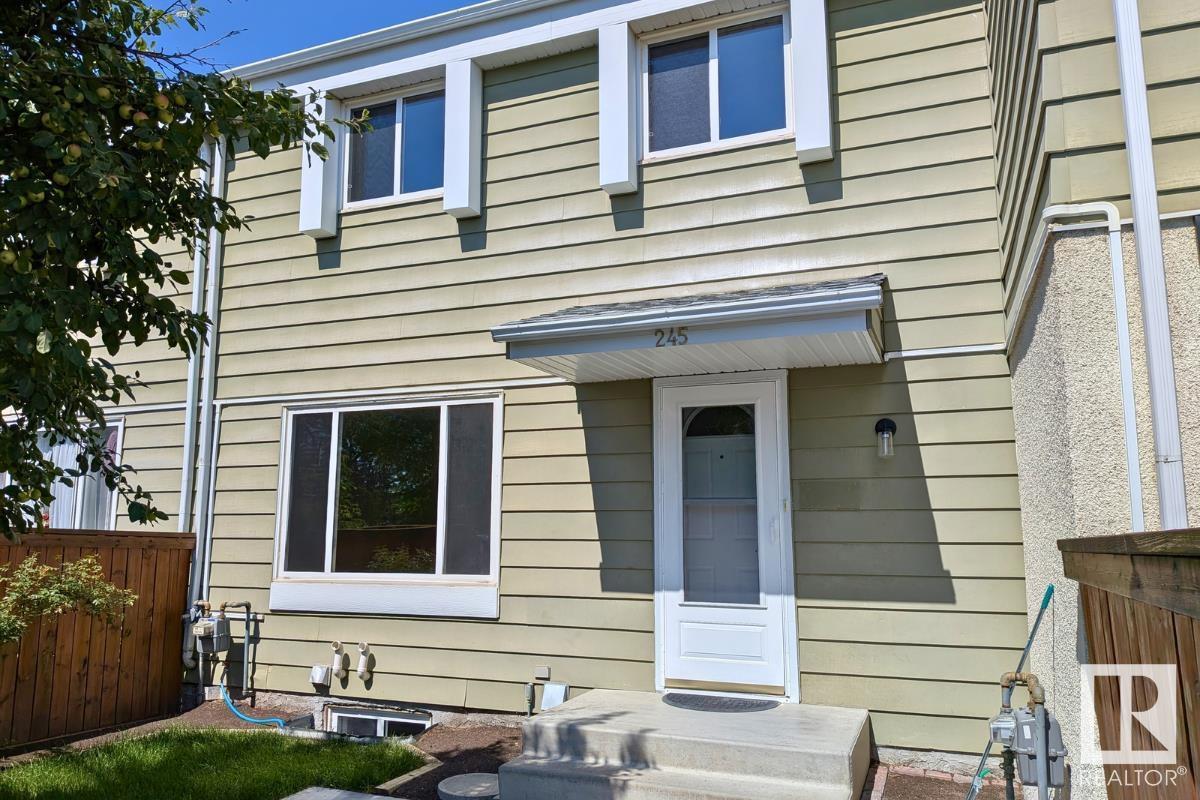
Highlights
Description
- Home value ($/Sqft)$234/Sqft
- Time on Houseful36 days
- Property typeSingle family
- Neighbourhood
- Median school Score
- Lot size2,590 Sqft
- Year built1973
- Mortgage payment
Welcome to Primrose Gardens in Aldergrove! This beautifully updated 3-bed, 2-bath townhome offers stylish living without the luxury price tag. The main floor boasts new vinyl plank flooring, fresh paint, a crisp white kitchen with stainless steel appliances, river rock granite counters, and a renovated powder room. Enjoy natural light from large windows and a dedicated dining area. Upstairs features three spacious bedrooms and a fully updated bath with modern fixtures. The finished basement adds a large rec room, den, and laundry space. Craftsman-style trim, new doors, and lighting throughout. Step outside to your fully fenced, south-facing yard with a concrete patio and mature apple tree—perfect for relaxing or entertaining. Ideally located near the vibrant West End: walk to parks, top schools, WEM, restaurants, Misericordia Hospital, YMCA, future LRT, and more. Move-in ready and full of charm—don’t miss this one! (id:63267)
Home overview
- Heat type Forced air
- # total stories 2
- Fencing Fence
- # full baths 1
- # half baths 1
- # total bathrooms 2.0
- # of above grade bedrooms 3
- Subdivision Aldergrove
- Directions 1863975
- Lot dimensions 240.6
- Lot size (acres) 0.059451446
- Building size 1068
- Listing # E4450496
- Property sub type Single family residence
- Status Active
- Laundry 3.47m X 2.42m
Level: Basement - Recreational room 5.34m X 3.39m
Level: Basement - Den 2.92m X 2.43m
Level: Basement - Dining room 2.48m X 2.05m
Level: Main - Living room 5.43m X 3.39m
Level: Main - Kitchen 4.73m X 2.24m
Level: Main - 2nd bedroom 3.3m X 2.84m
Level: Upper - Primary bedroom 3.78m X 2.63m
Level: Upper - 3rd bedroom 3.31m X 2.47m
Level: Upper
- Listing source url Https://www.realtor.ca/real-estate/28674470/245-primrose-gd-nw-edmonton-aldergrove
- Listing type identifier Idx

$-332
/ Month

