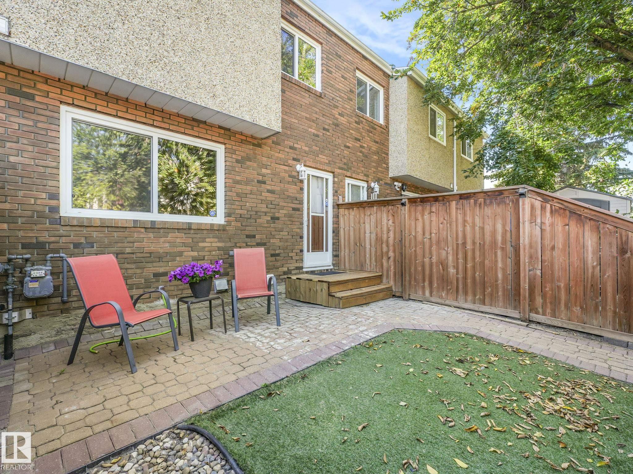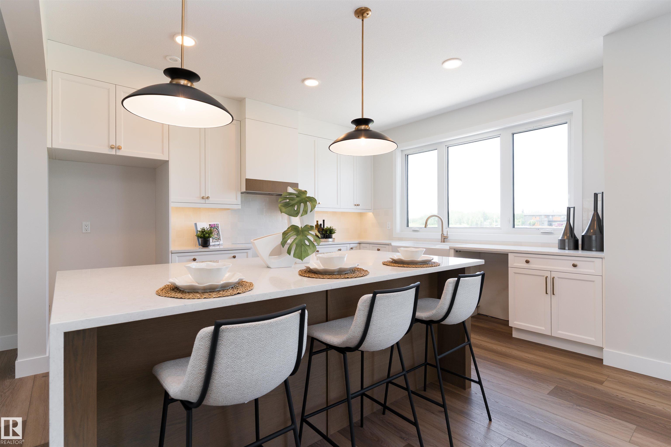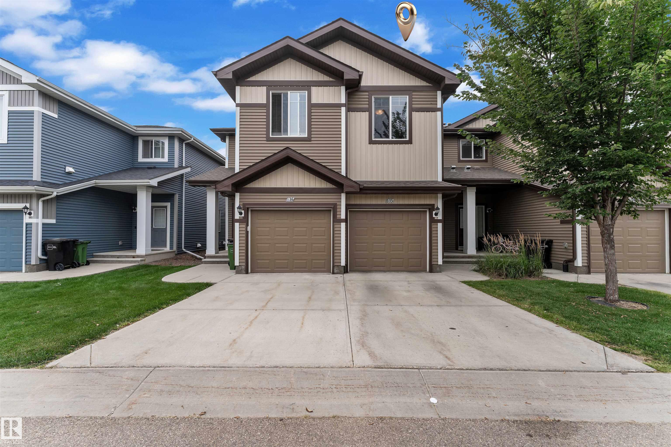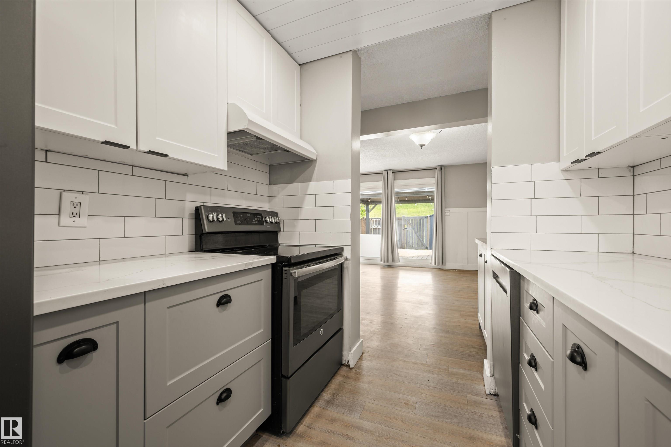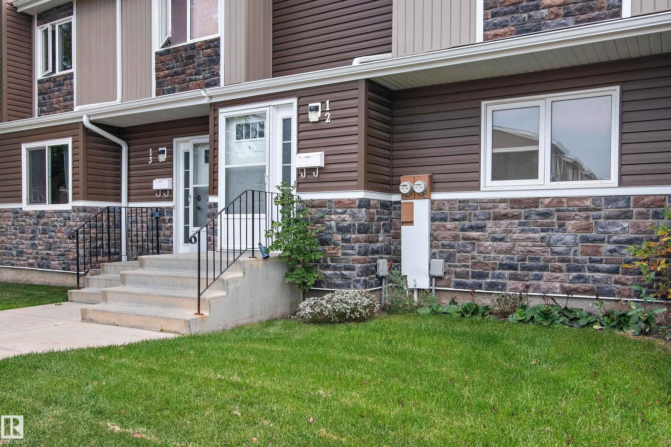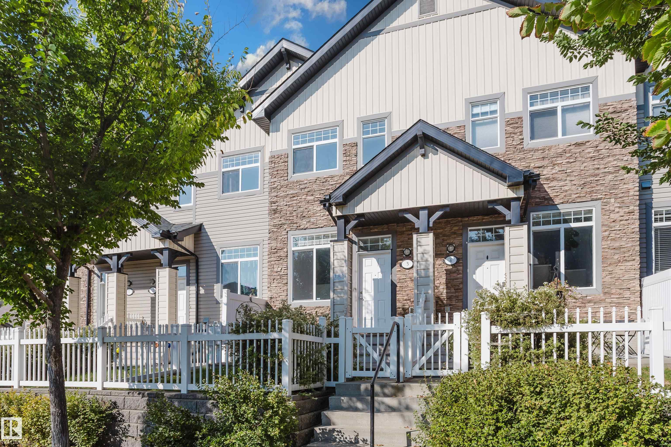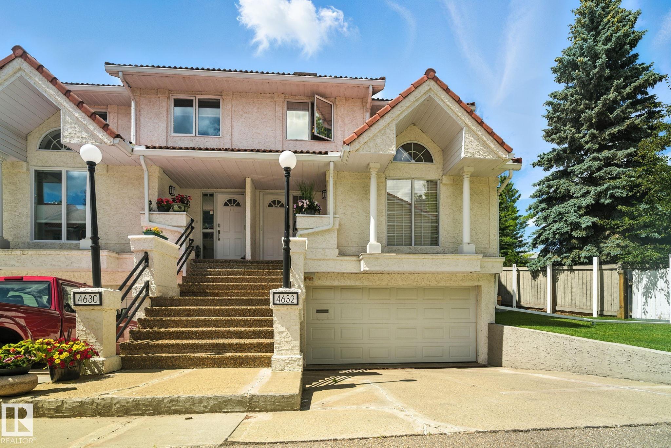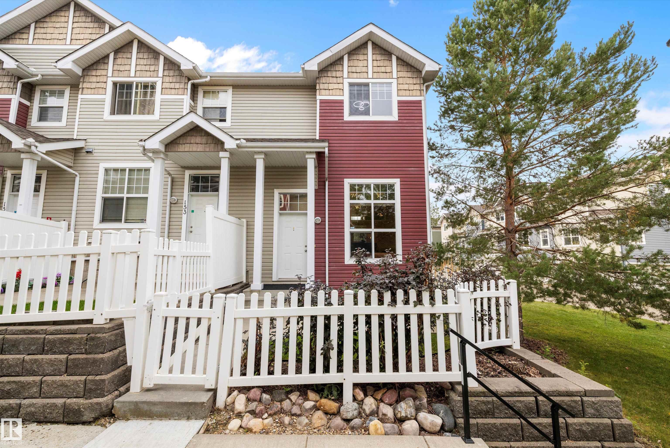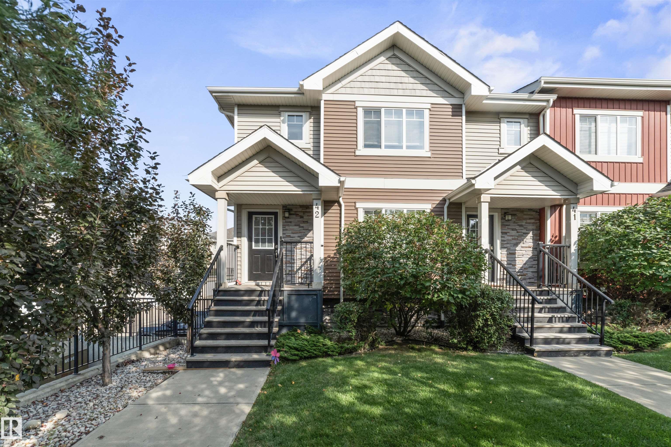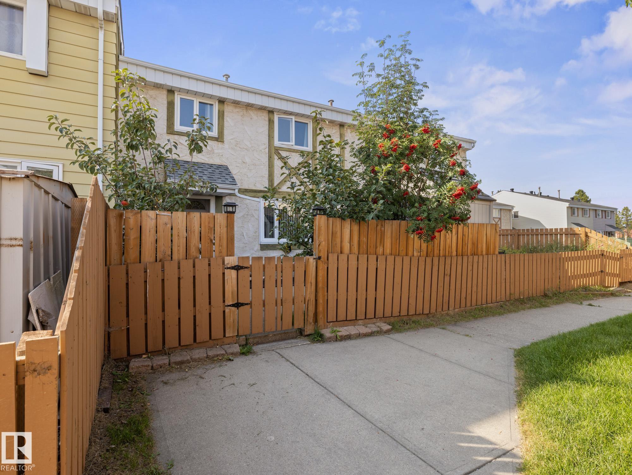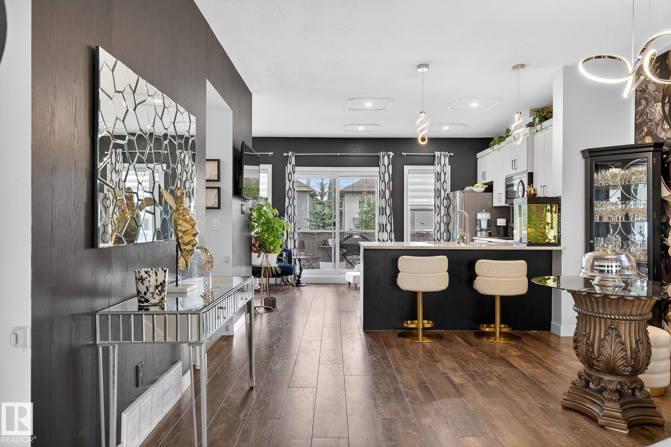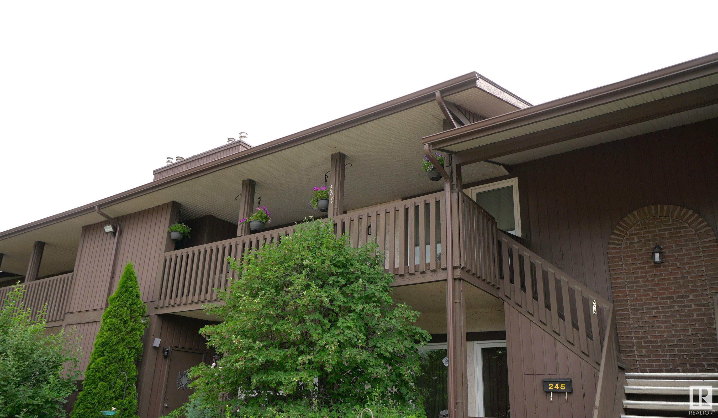
Highlights
This home is
44%
Time on Houseful
60 Days
School rated
6.5/10
Edmonton
10.35%
Description
- Home value ($/Sqft)$199/Sqft
- Time on Houseful60 days
- Property typeResidential
- StyleBungalow
- Neighbourhood
- Median school Score
- Lot size1,899 Sqft
- Year built1977
- Mortgage payment
Welcome to this well-maintained carriage-style condo in Edmonton’s desirable west end. Offering over 900 sq ft of comfortable living space, this bright and updated unit features 2 bedrooms, 1 full bath, a newer kitchen, and in-suite laundry with newer washer & dryer. Enjoy the comfort of CENTRAL A/C, a covered balcony, and an energized parking stall. Located in a quiet, well-managed complex with low condo fees, this home is perfect for first-time buyers, downsizers, or investors. Close to shopping, public transit, and major routes for easy commuting. A fantastic opportunity in a convenient, community-focused location!
Mark A Friesen
of Coldwell Banker Mountain Central,
MLS®#E4446506 updated 1 month ago.
Houseful checked MLS® for data 1 month ago.
Home overview
Amenities / Utilities
- Heat type Forced air-1, natural gas
Exterior
- # total stories 2
- Foundation Concrete perimeter
- Roof Asphalt shingles
- Exterior features Picnic area, playground nearby, public transportation, shopping nearby, see remarks
- # parking spaces 1
- Parking desc Stall
Interior
- # full baths 1
- # total bathrooms 1.0
- # of above grade bedrooms 2
- Flooring Laminate flooring, vinyl plank
- Appliances Dishwasher-built-in, dryer, hood fan, refrigerator, stove-electric, washer, window coverings
Location
- Community features Air conditioner, detectors smoke, no smoking home, parking-plug-ins, parking-visitor, see remarks
- Area Edmonton
- Zoning description Zone 20
- Elementary school Lymburn school
- High school Jasper place high school
- Middle school Parkview school
Overview
- Lot size (acres) 176.38
- Basement information None, no basement
- Building size 902
- Mls® # E4446506
- Property sub type Townhouse
- Status Active
Rooms Information
metric
- Master room 14.1m X 10.2m
- Bedroom 2 9.8m X 9.2m
- Kitchen room 9.8m X 8.5m
- Living room 13.8m X 11.5m
Level: Main - Dining room 9.5m X 8.9m
Level: Main
SOA_HOUSEKEEPING_ATTRS
- Listing type identifier Idx

Lock your rate with RBC pre-approval
Mortgage rate is for illustrative purposes only. Please check RBC.com/mortgages for the current mortgage rates
$-30
/ Month25 Years fixed, 20% down payment, % interest
$450
Maintenance
$
$
$
%
$
%

Schedule a viewing
No obligation or purchase necessary, cancel at any time
Nearby Homes
Real estate & homes for sale nearby

