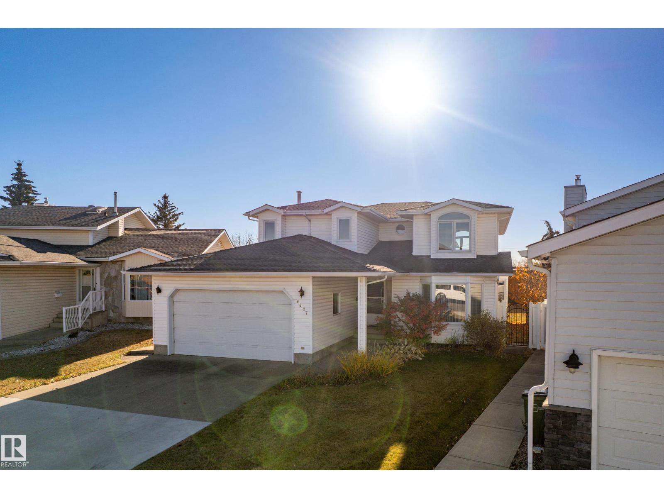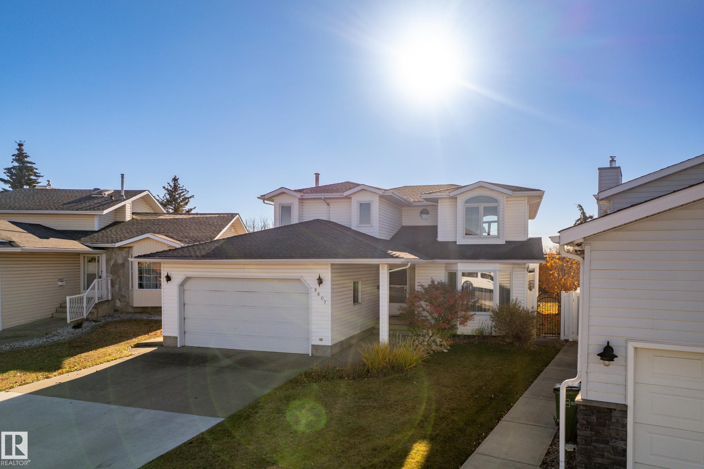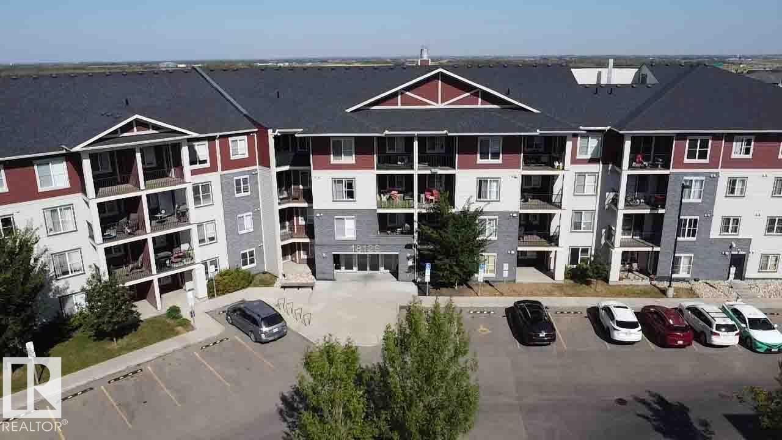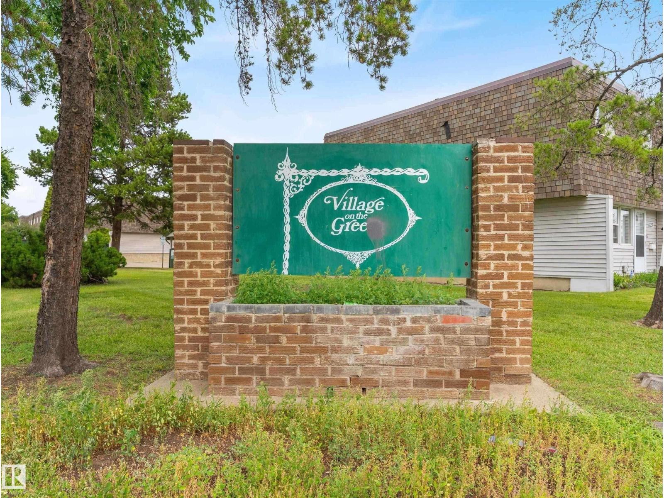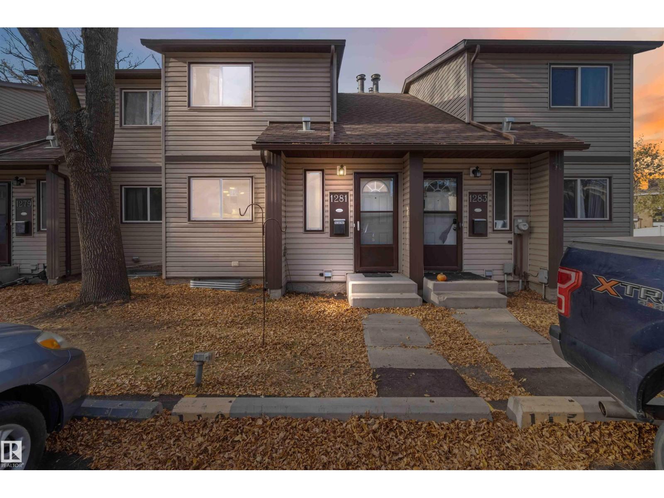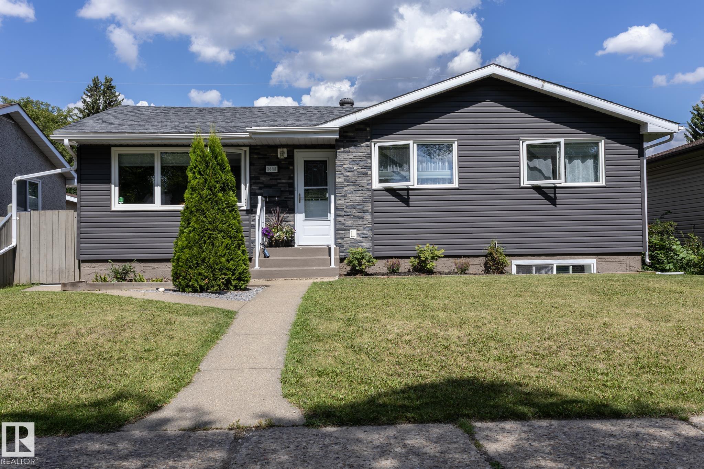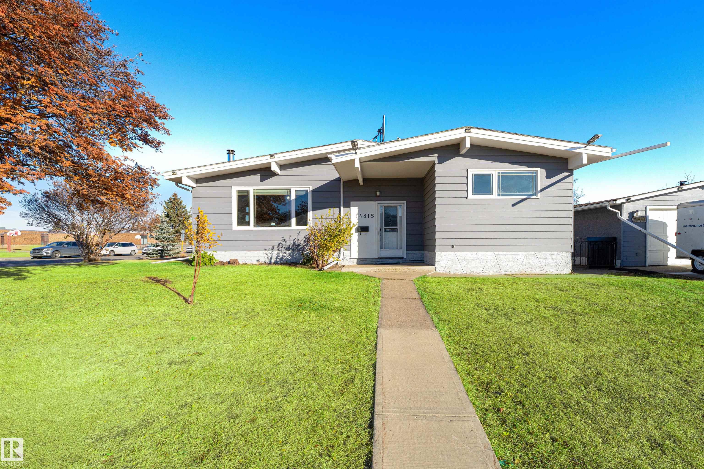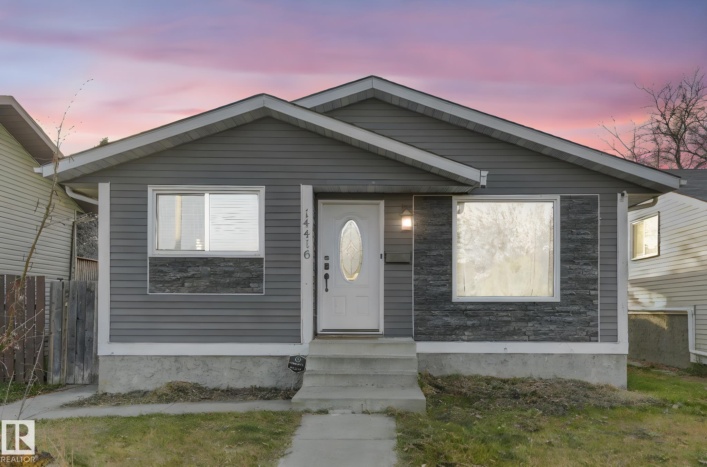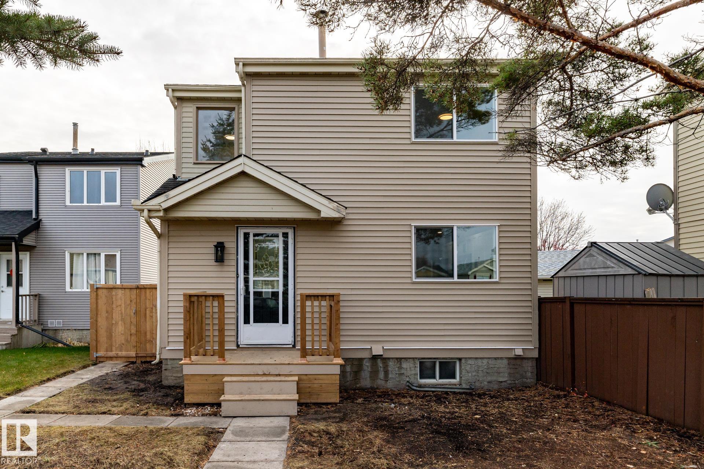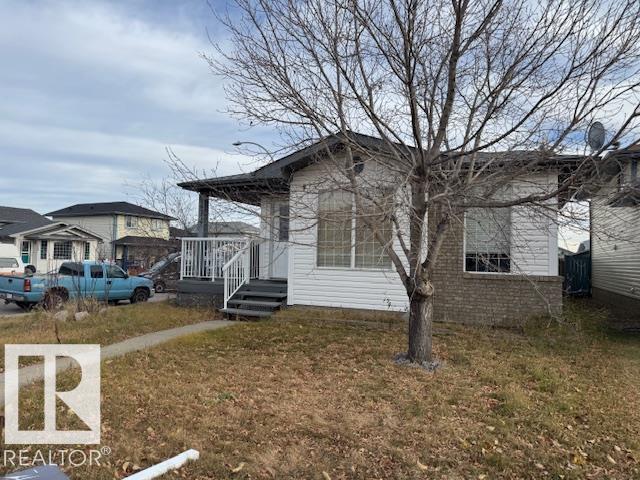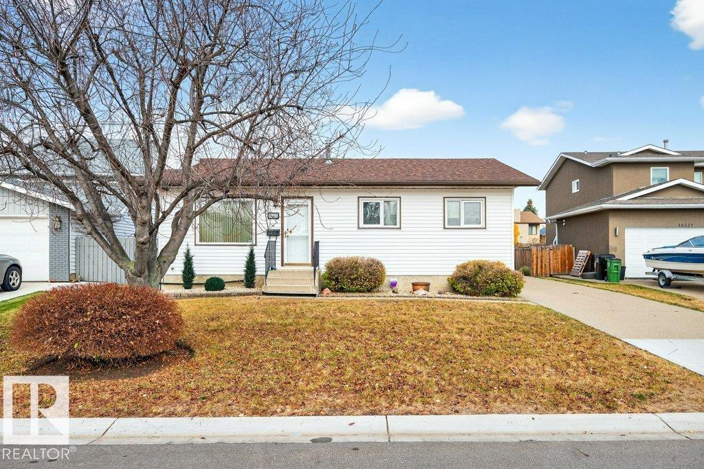- Houseful
- AB
- Edmonton
- Rural North East North Sturgeon
- 24703 Meridian St NE
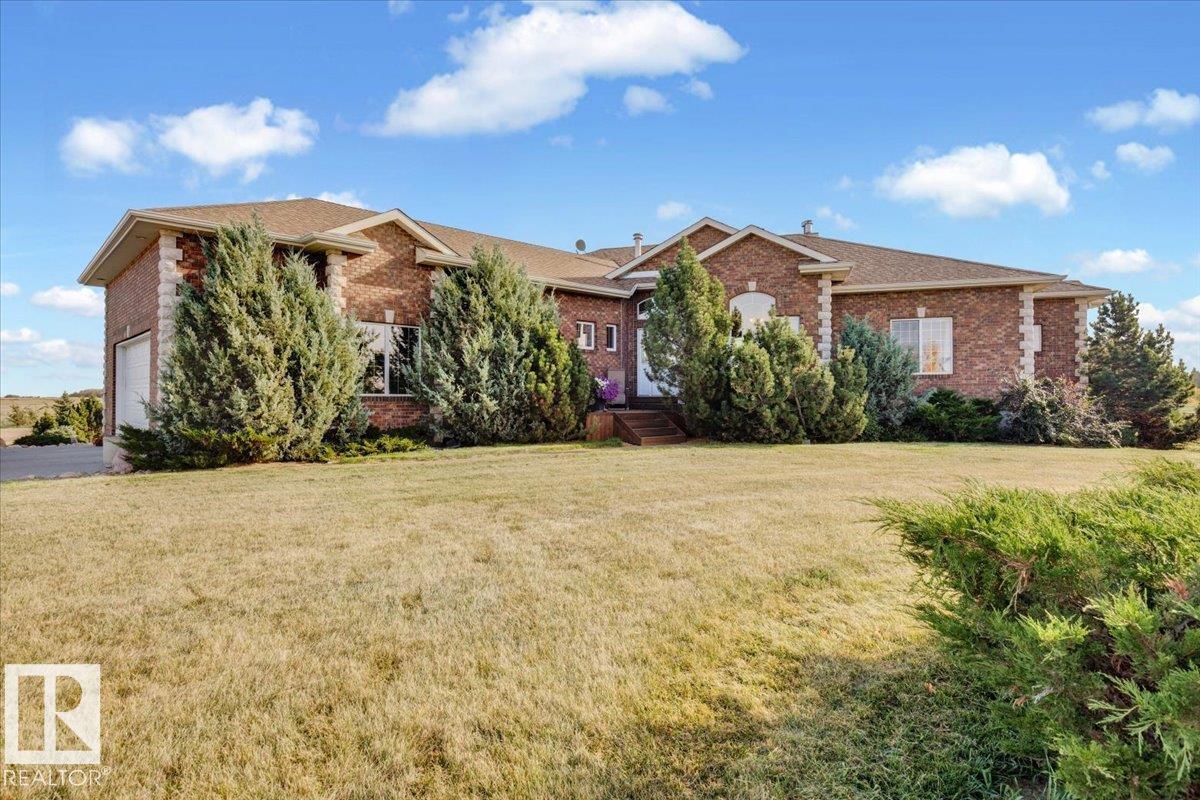
Highlights
Description
- Home value ($/Sqft)$846/Sqft
- Time on Housefulnew 4 days
- Property typeResidential
- StyleBungalow
- Neighbourhood
- Median school Score
- Lot size79.50 Acres
- Year built2003
- Mortgage payment
80 Acres Within City Limits! This exceptional property offers the perfect blend of country tranquility and city convenience. The 2,481 sq. ft. fully finished bungalow features an oversized double attached garage with in-floor heating and an impressive 5,186 sq. ft. shop, ideal for a home-based business or extra storage. Inside, you’ll find 4 bedrooms, 5 bathrooms, and 3 fireplaces, creating a warm and inviting atmosphere throughout. The main floor showcases vaulted ceilings, gleaming hardwood floors, a spacious dining area, and a den perfect for a home office. The primary suite includes a luxurious 5-piece ensuite and his & hers closets. The walkout basement offers a large family recreation room and access to a patio area with stunning scenic views. Enjoy peaceful surroundings from the covered upper deck while overlooking your 80-acre property. A rare opportunity to own this one-of-a-kind estate within city limits—space, comfort, and endless potential await!
Home overview
- Heat type Forced air-1, in floor heat system, natural gas, see remarks
- Foundation Insulated concrete form
- Roof Asphalt shingles
- Exterior features Landscaped, level land, see remarks
- Has garage (y/n) Yes
- Parking desc Double garage attached, over sized
- # full baths 3
- # half baths 2
- # total bathrooms 4.0
- # of above grade bedrooms 4
- Flooring Carpet, ceramic tile, hardwood
- Appliances Dishwasher-built-in, dryer, garage opener, microwave hood fan, stove-gas, vacuum system attachments, washer, window coverings, refrigerators-two
- Has fireplace (y/n) Yes
- Interior features Ensuite bathroom
- Community features Deck, patio, vaulted ceiling, vinyl windows, walkout basement, see remarks
- Area Edmonton
- Zoning description Zone 50
- Directions E011258
- Lot desc Rectangular
- Lot size (acres) 321709.0
- Basement information Full, finished
- Building size 2482
- Mls® # E4463603
- Property sub type Single family residence
- Status Active
- Bedroom 2 10.9m X 12.2m
- Other room 3 30.5m X 23.8m
- Bedroom 3 15.5m X 12.4m
- Kitchen room 15.7m X 18m
- Bedroom 4 13.9m X 15.4m
- Other room 4 6.2m X 12.4m
- Other room 2 18.5m X 14m
- Master room 15.5m X 19.3m
- Other room 1 64.9m X 30.2m
- Living room 18.3m X 20.5m
Level: Main - Family room 16.4m X 16.9m
Level: Main - Dining room 15m X 12.9m
Level: Main
- Listing type identifier Idx

$-5,597
/ Month

