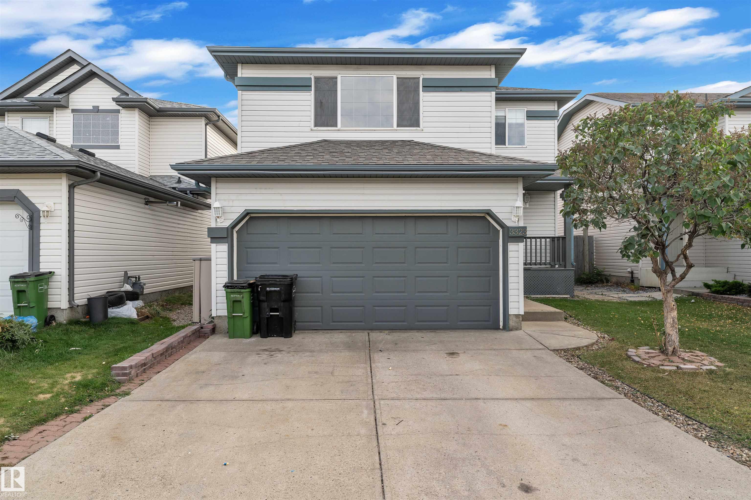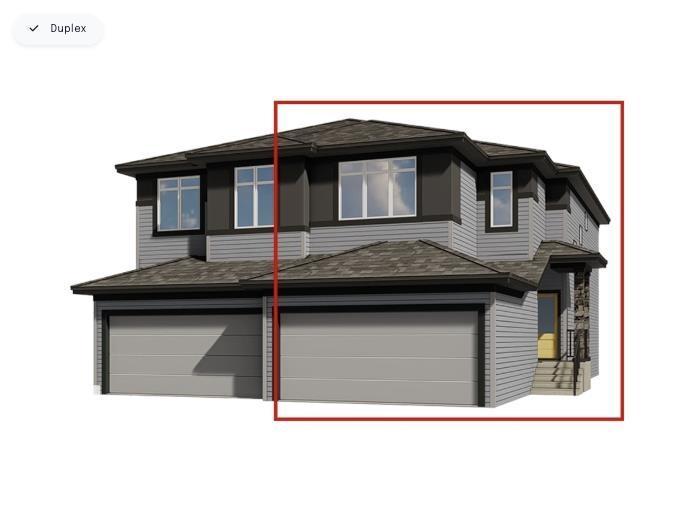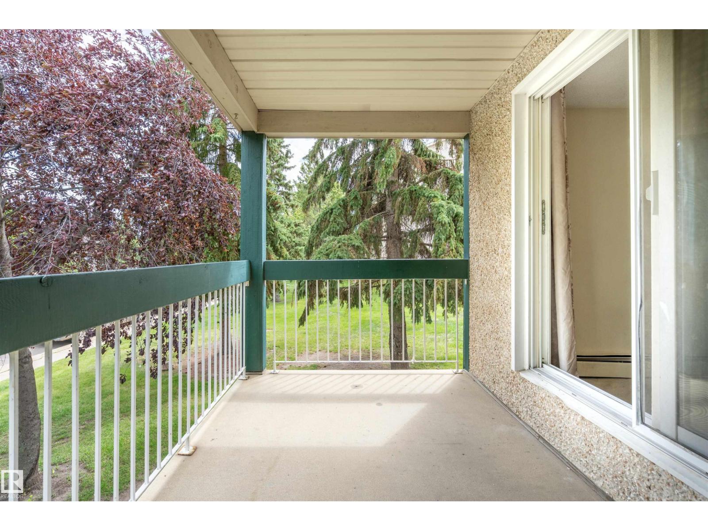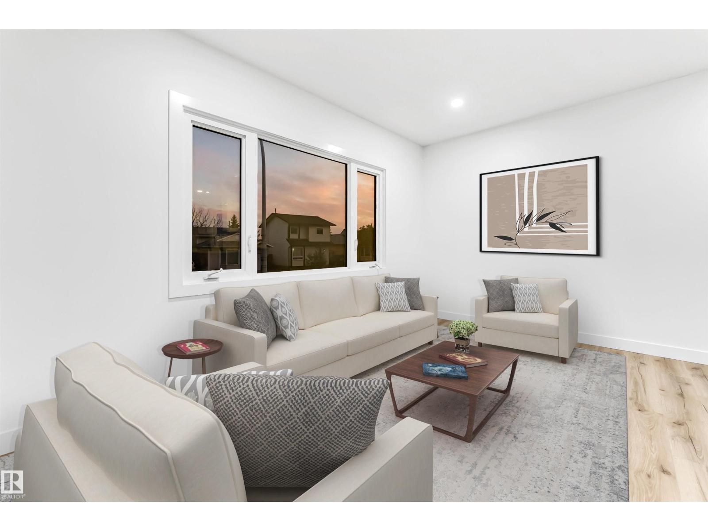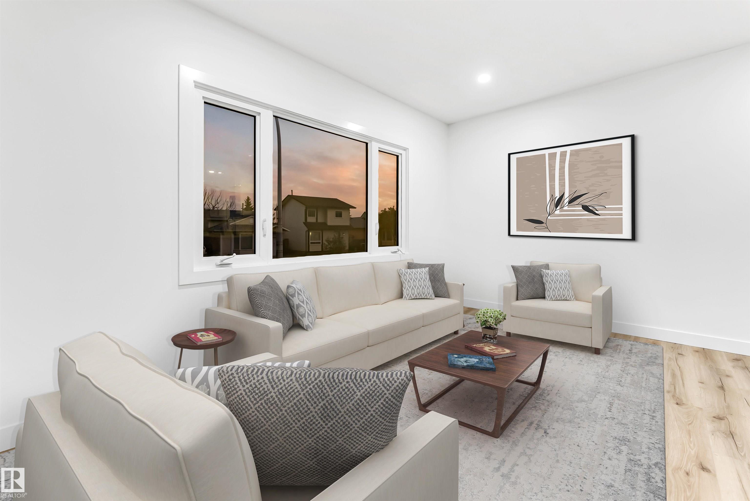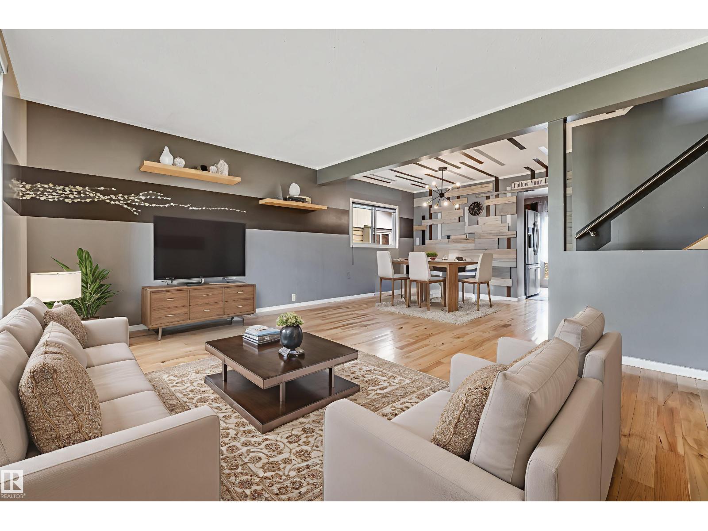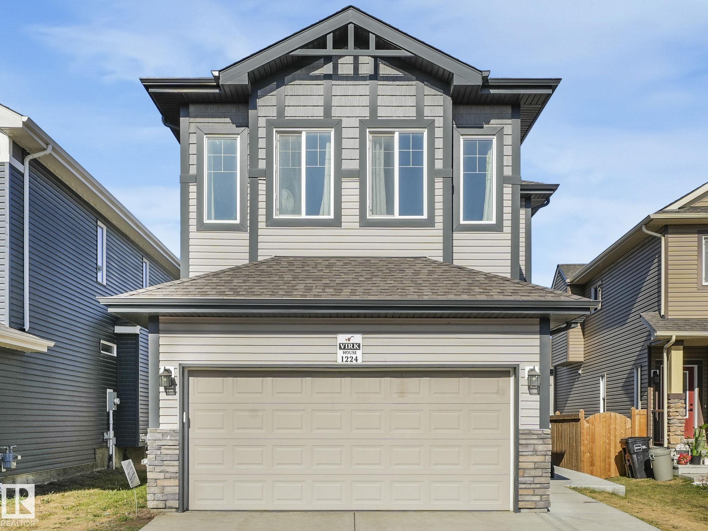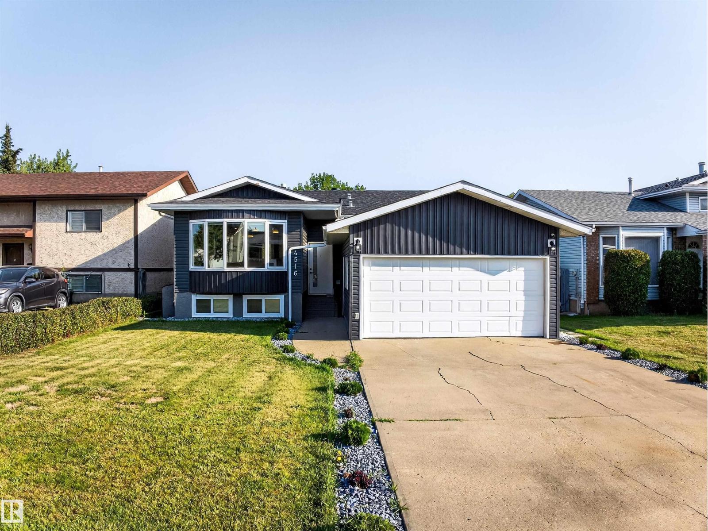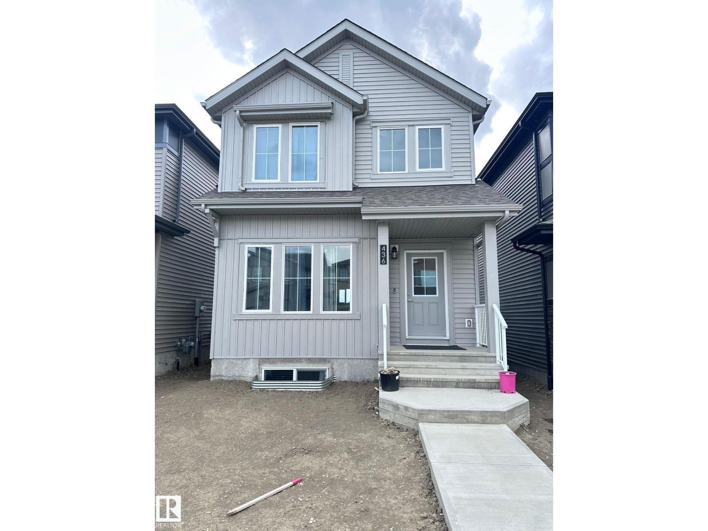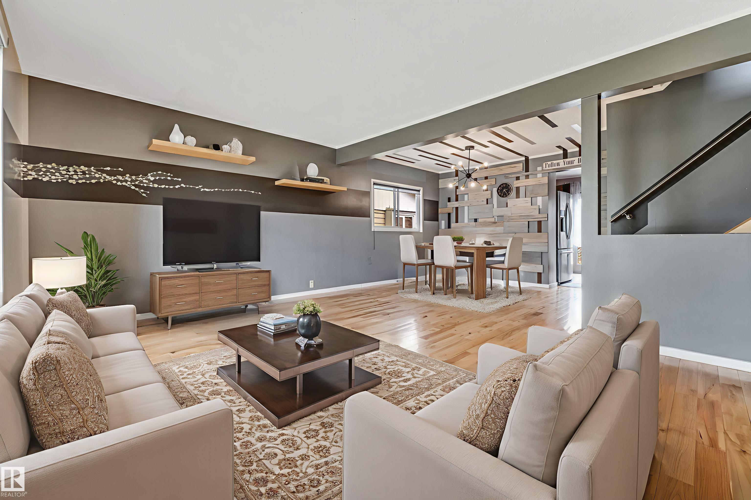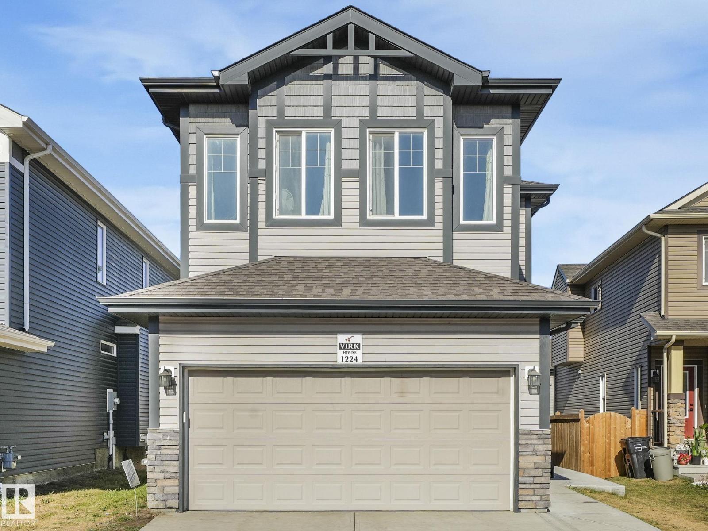
Highlights
Description
- Home value ($/Sqft)$344/Sqft
- Time on Housefulnew 3 hours
- Property typeSingle family
- Neighbourhood
- Median school Score
- Lot size4,386 Sqft
- Year built2018
- Mortgage payment
FULLY FIN | SEP ENT | ORIG OWNER | This beautiful 2-Storey Home is nestled in a quiet cul-de-sac in the desirable community of Tamarack, sitting on a Huge Lot with great curb appeal. The main floor offers 9 ft ceilings, an open-concept layout, and a stunning kitchen with quartz countertops, ceiling-height cabinets, SS Appl, and a spacious dining area perfect for gatherings. The elegant staircase to the upper floor is finished with wooden railings and spindles, adding warmth and character to the home. Upstairs also offers 9 ft ceilings, a Master BDRM with 5Pc Ensuite, a stylish ceiling detail, and two additional good-sized BDRMS, Bonus Room perfect for an playroom or media space, with Full bath & Laundry complete this level. The SEP ENT leads to a Fully Fin in-law suite with a 2nd kitchen & Laundry. Ideal for Ext. family. Enjoy the fully fenced backyard with a deck, providing plenty of space for outdoor living. Close to schools, parks, shopping, and quick access to Whitemud & Anthony Henday. Must See !!!!! (id:63267)
Home overview
- Heat type Forced air
- # total stories 2
- # parking spaces 4
- Has garage (y/n) Yes
- # full baths 3
- # half baths 1
- # total bathrooms 4.0
- # of above grade bedrooms 4
- Subdivision Tamarack
- Directions 2096065
- Lot dimensions 407.5
- Lot size (acres) 0.10069187
- Building size 1818
- Listing # E4461721
- Property sub type Single family residence
- Status Active
- Utility 6.59m X 3.39m
Level: Lower - 4th bedroom 3.43m X 4.17m
Level: Lower - Recreational room 3.06m X 3.59m
Level: Lower - Laundry Measurements not available
Level: Lower - 2nd kitchen 3.06m X 3.32m
Level: Lower - Living room 3.49m X 4.22m
Level: Main - Kitchen 3.52m X 5.57m
Level: Main - Dining room 3.52m X 2.78m
Level: Main - Bonus room 4.46m X 3.79m
Level: Upper - 2nd bedroom 2.72m X 5.56m
Level: Upper - Primary bedroom 3.98m X 4.37m
Level: Upper - 3rd bedroom 2.7m X 5.56m
Level: Upper
- Listing source url Https://www.realtor.ca/real-estate/28978451/1224-25-av-nw-edmonton-tamarack
- Listing type identifier Idx

$-1,667
/ Month

