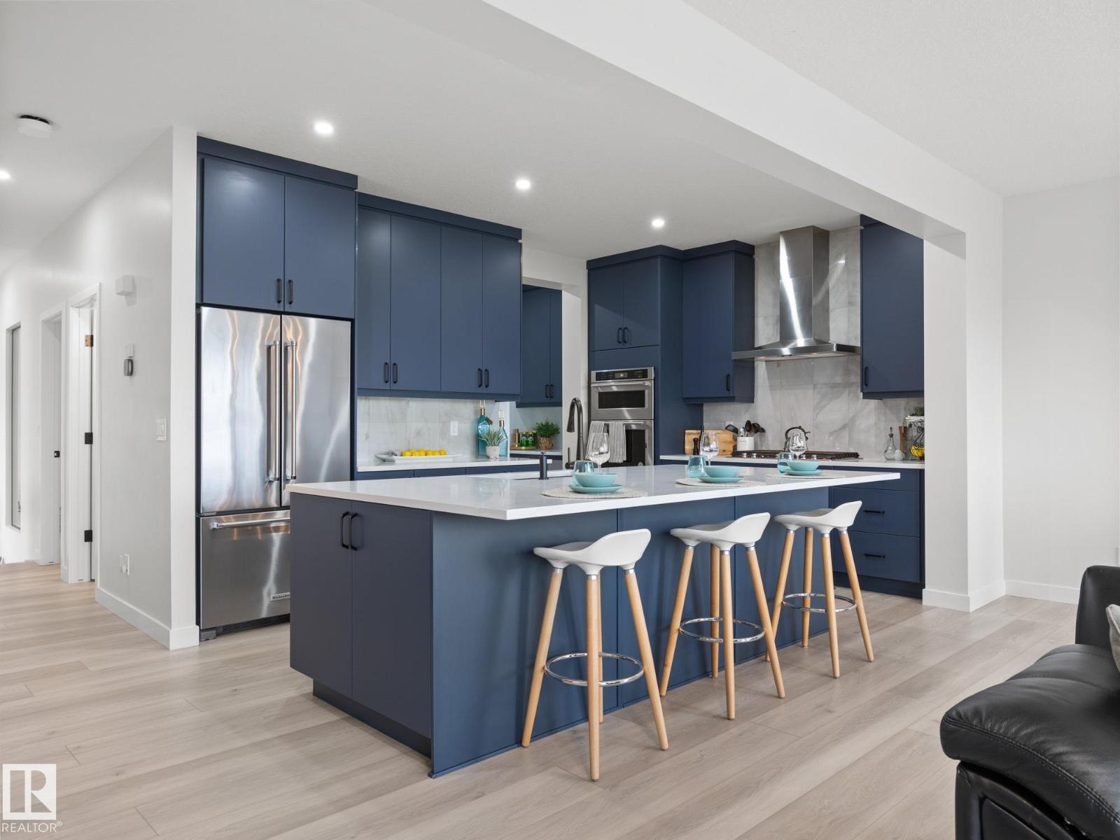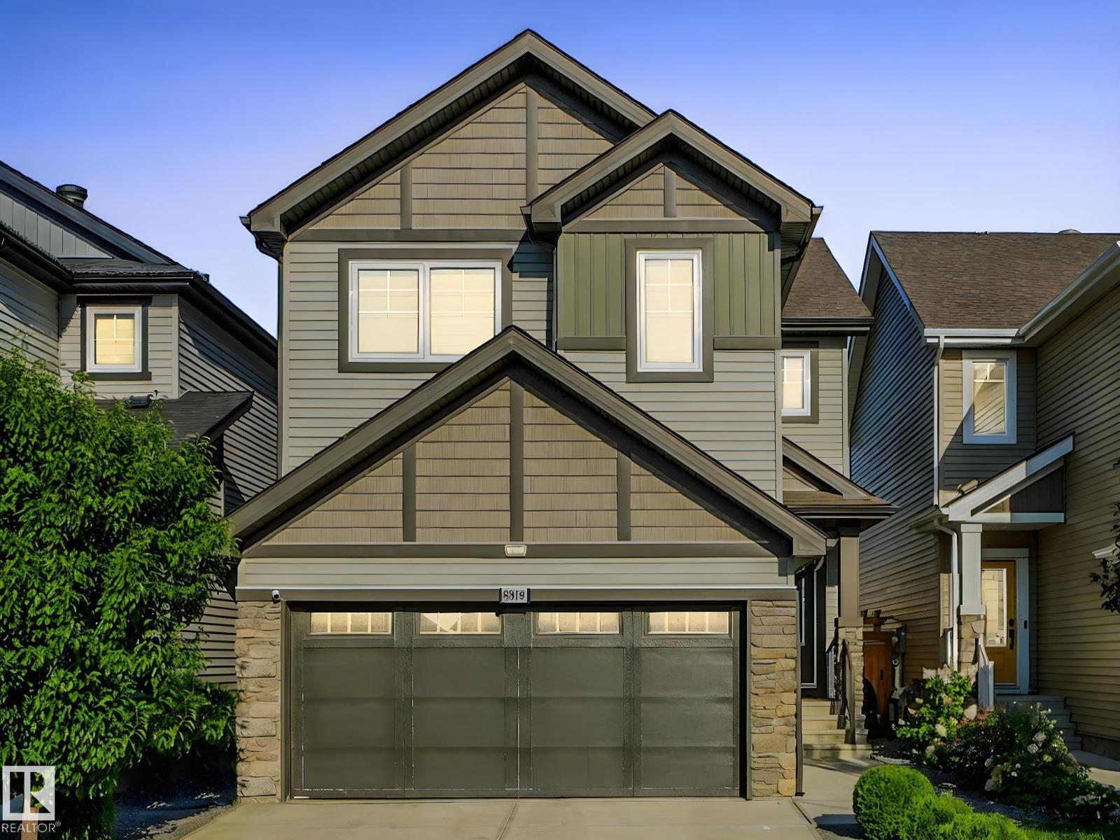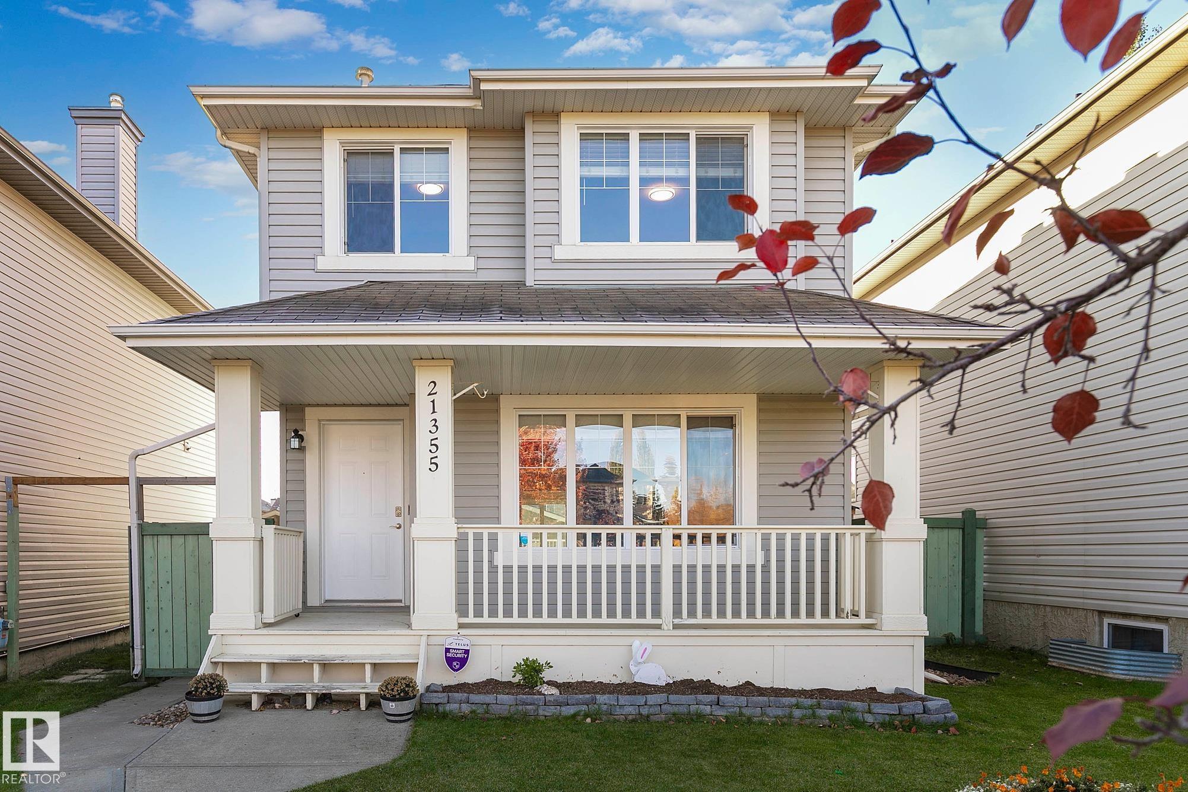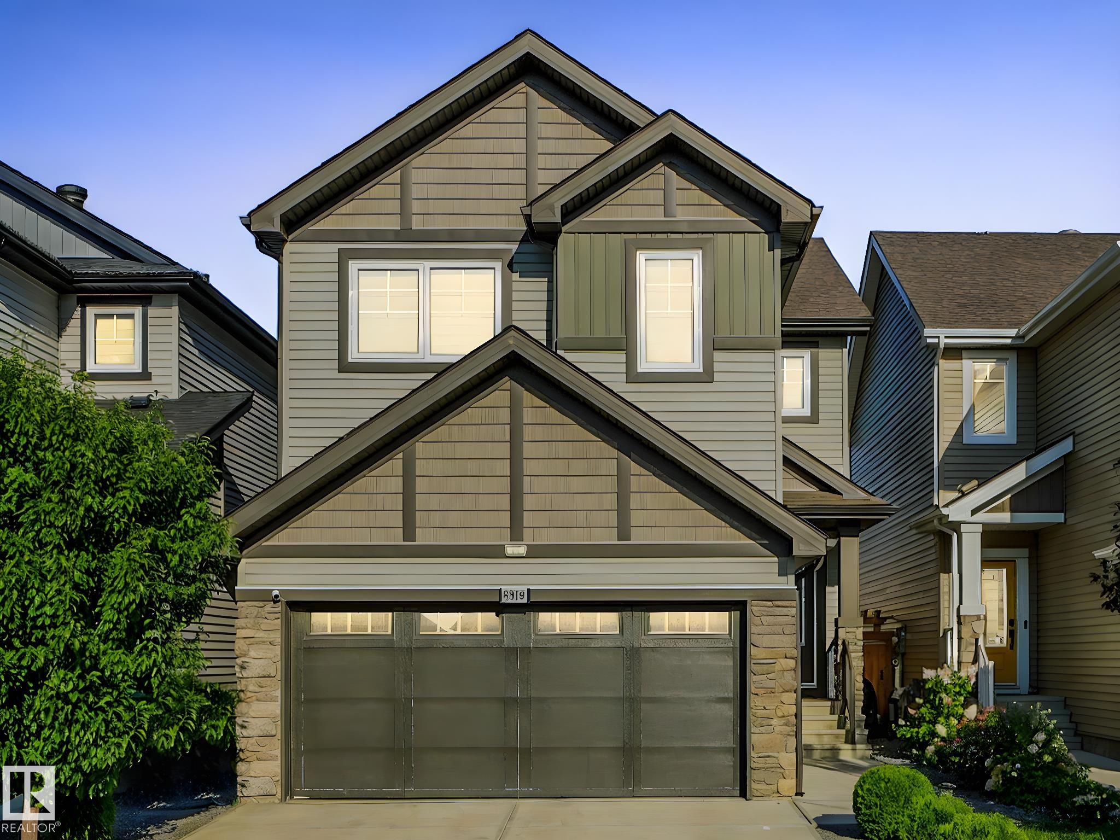- Houseful
- AB
- Edmonton
- Rural West
- 25 Av Nw Unit 20309 #a

Highlights
Description
- Home value ($/Sqft)$293/Sqft
- Time on Housefulnew 3 days
- Property typeSingle family
- Neighbourhood
- Median school Score
- Year built2023
- Mortgage payment
This stunning 1 year old custom home is big and beautiful! 2700 sq feet 5 bedroom home plus a LEGAL 840 sq ft additional 2 bedroom full suite with kitchen ideal for extended family or great rental income! This 2 unit home was built with sustainability in mind, certified as a BUILT GREEN HOME it includes a heat pump, A/C, 14 solar panels, triple-pane windows PLUS smart technology from lights to thermostats and locks. The main unit has a convenient upper laundry(full laundry in basement suite too!) including a SOUNDPROOF office and a luxurious primary suite with POND VIEWS, dual vanities, and his-and-her closets. A double-sink bathroom serves the kids, while the main floor includes a dedicated office with a big front entry and walk-in closet, office plus a well-designed back entry with coffee bar. The chefs kitchen is a treat, with touchless taps, gas stove, designer hood fan & upgraded cabinetry. Modern, efficient, and beautifully located —this home has it all and shows 10/10! (id:63267)
Home overview
- Heat type Forced air, heat pump
- # total stories 2
- # parking spaces 4
- Has garage (y/n) Yes
- # full baths 3
- # half baths 1
- # total bathrooms 4.0
- # of above grade bedrooms 7
- Community features Lake privileges
- Subdivision The uplands
- Directions 2163994
- Lot size (acres) 0.0
- Building size 2698
- Listing # E4462602
- Property sub type Single family residence
- Status Active
- 2nd kitchen Measurements not available
Level: Basement - Additional bedroom Measurements not available
Level: Basement - 6th bedroom Measurements not available
Level: Basement - Dining room 3.327m X 4.547m
Level: Main - Office 2.642m X 3.378m
Level: Main - Kitchen 4.521m X 3.175m
Level: Main - Living room 4.267m X 4.547m
Level: Main - Laundry 1.6m X 2.464m
Level: Upper - 2nd bedroom 2.794m X 4.547m
Level: Upper - Primary bedroom 3.505m X 4.674m
Level: Upper - 4th bedroom 2.845m X 3.683m
Level: Upper - 3rd bedroom 2.845m X 5.664m
Level: Upper - 5th bedroom 3.429m X 4.521m
Level: Upper
- Listing source url Https://www.realtor.ca/real-estate/29004731/20309-25a-av-nw-edmonton-the-uplands
- Listing type identifier Idx

$-2,107
/ Month












