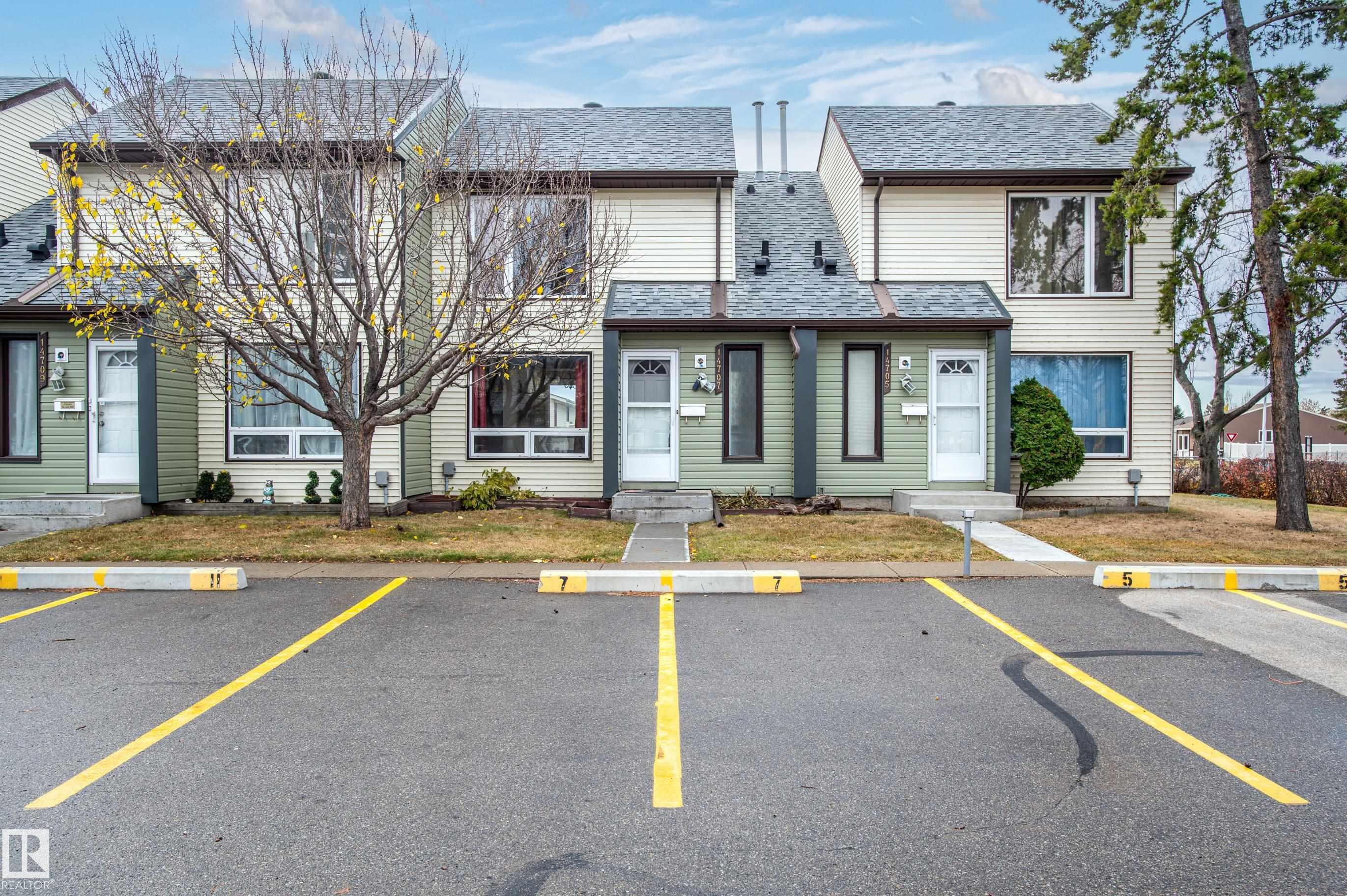This home is hot now!
There is over a 82% likelihood this home will go under contract in 15 days.

Welcome to this BRIGHT and INVITING freshly PAINTED townhouse in Fraser! This unit offers 3 bedrooms, 1.5 baths, and a finished basement. The SPACIOUS living room opens to a LARGE dining area, while the updated kitchen which includes a NEW FRIDGE and DISHWAHSER showcases sleek cabinets and a stylish tile backsplash. NEW, Durable VINYL PLANK flooring spans the main level, complemented by a convenient half bath. Upstairs features NEW CARPET, a GENEROUS primary bedroom, two additional bedrooms, and a 4-piece bath. The FINISHED basement with NEW CARPET adds a cozy family room plus a LAUNDRY/utility area with EXTRA STORAGE. Enjoy a PRIVATE fenced yard and two assigned parking stalls. Perfectly located near schools, shopping, public transit, and the Anthony Henday—this is the ideal place to call home!

