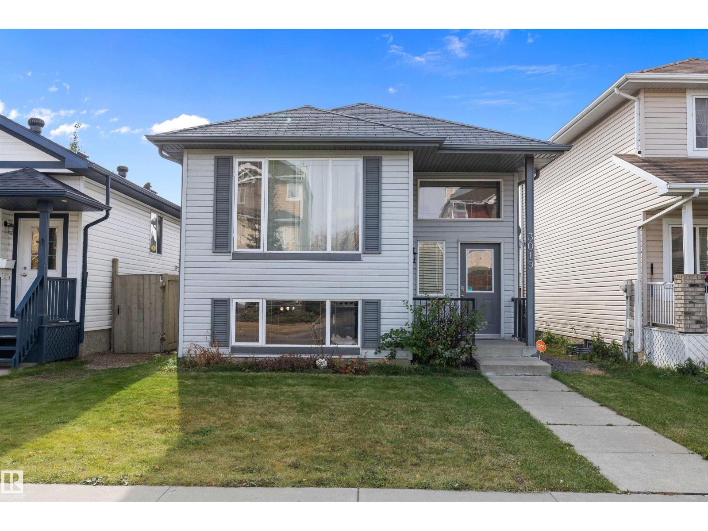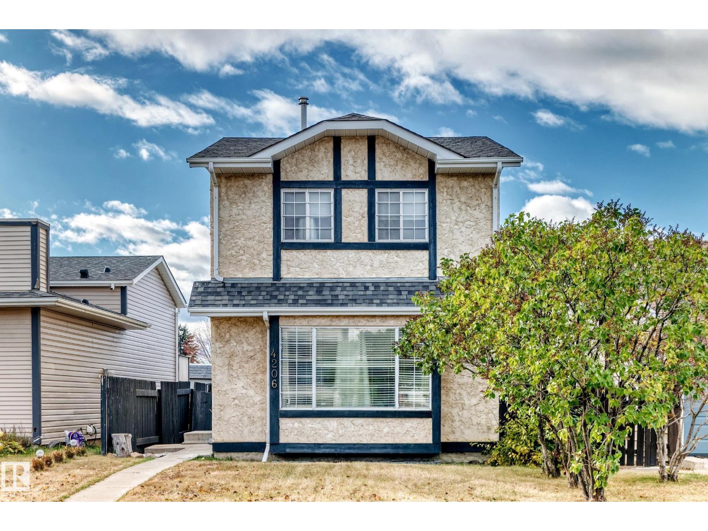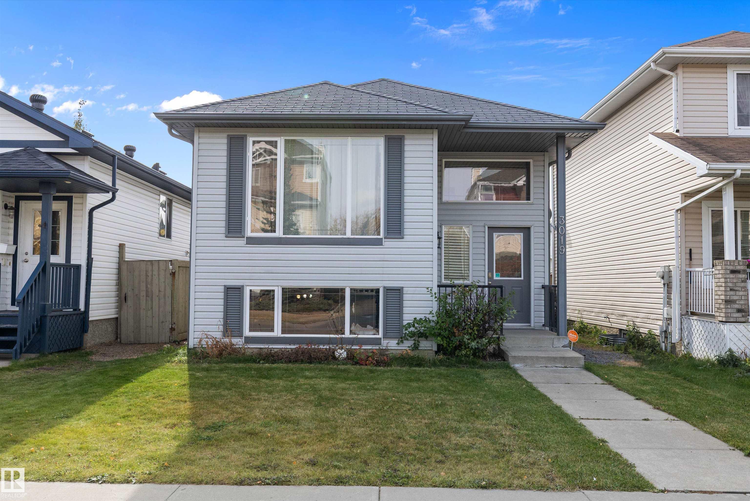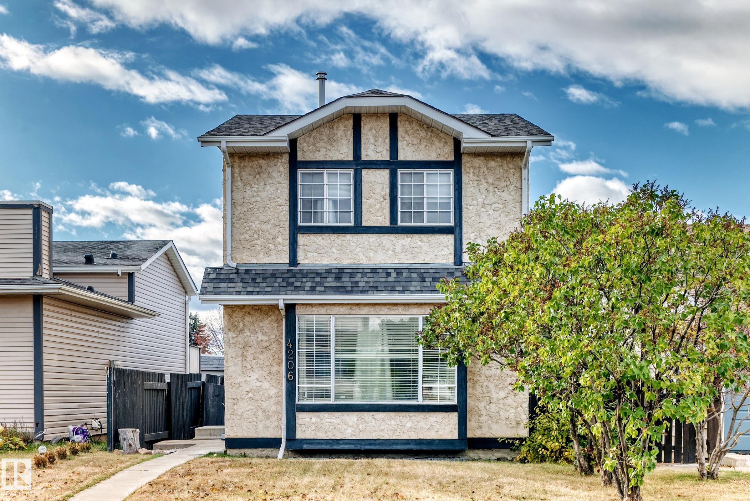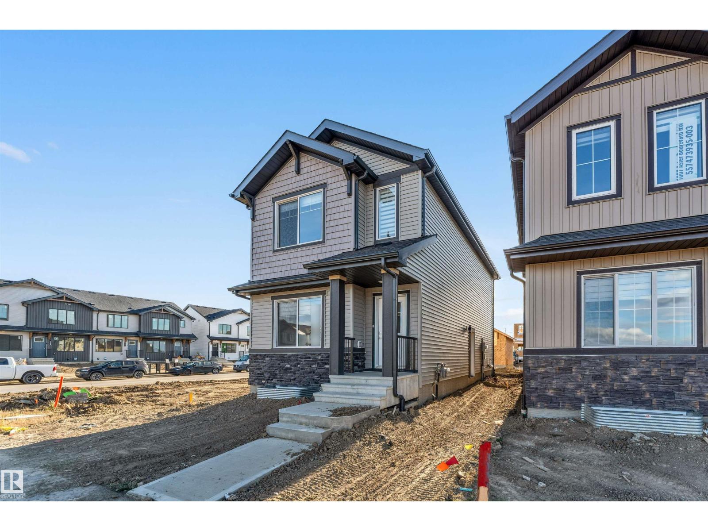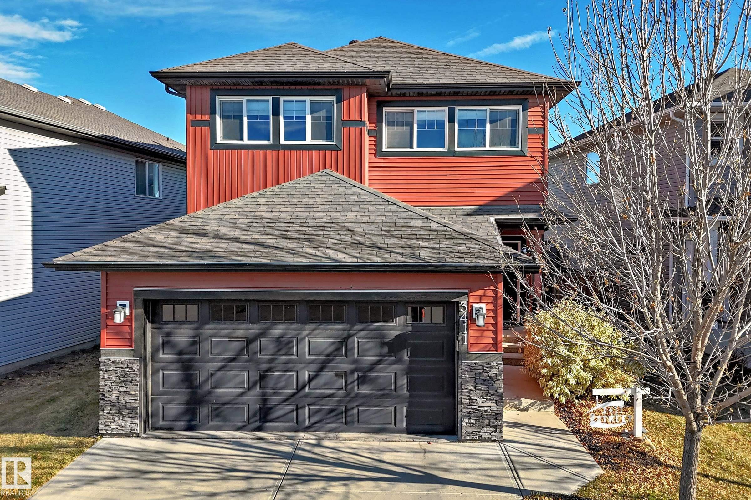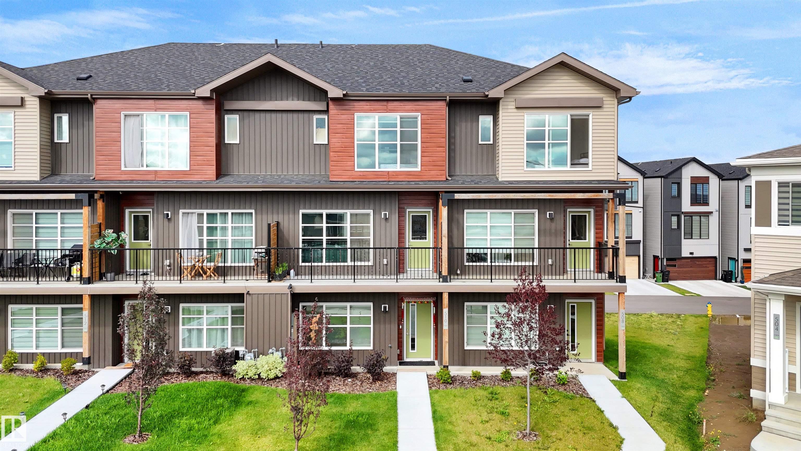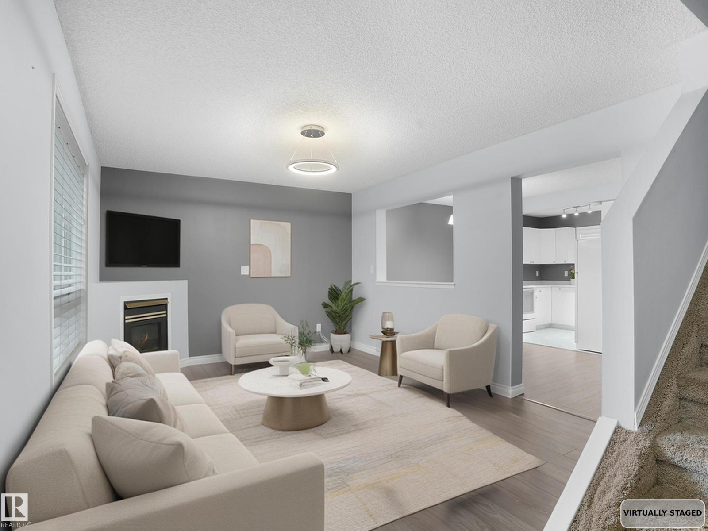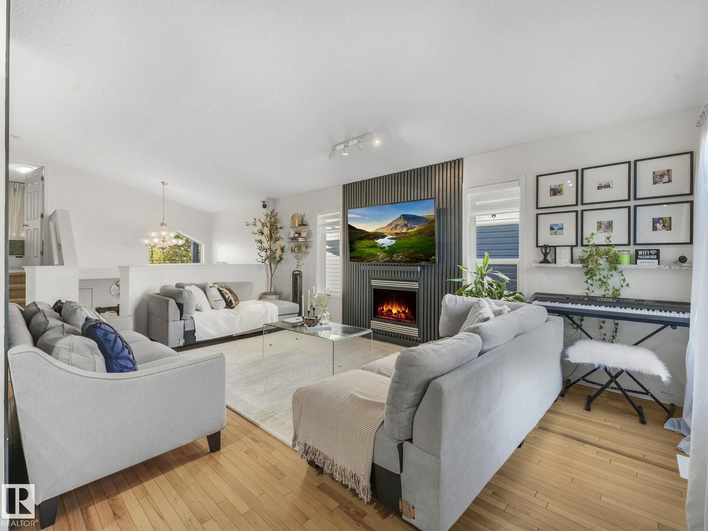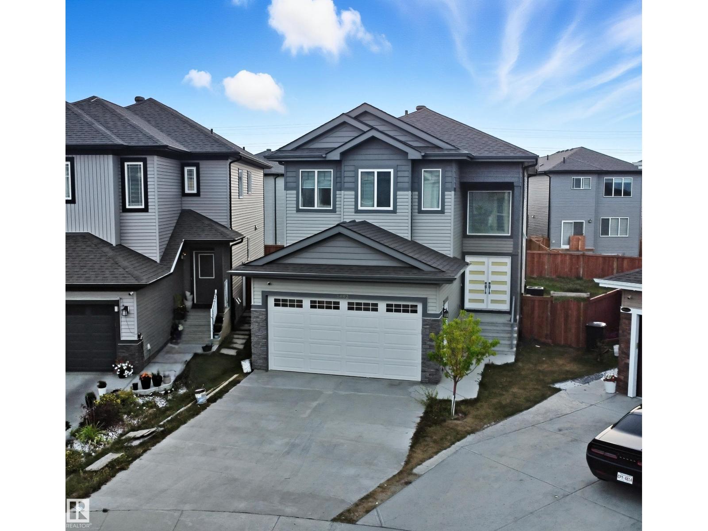
Highlights
Description
- Home value ($/Sqft)$329/Sqft
- Time on Houseful34 days
- Property typeSingle family
- Neighbourhood
- Median school Score
- Lot size4,913 Sqft
- Year built2020
- Mortgage payment
Welcome to this beautifully FULLY UPGRADED 2-storey home in Laurel, set on huge east-facing pie lot that fills the house with natural light throughout the day. The main floor offers family room with fireplace, dining area, modern kitchen with pantry, luxury of vaulted ceiling, elegant granite countertops, and a fully equipped spice kitchen, plus a bedroom and full bathroom—perfect for elderly family members or guests. Upstairs, you’ll find three spacious bedrooms and two full bathrooms, including luxurious primary suite with walk-in closet & 5-piece ensuite. The FULLY FINISHED BASEMENT with SEPARATE ENTRANCE adds even more value, featuring two bedrooms, a full bathroom, a large rec room, utility room, second kitchen, and oversized windows that make the space feel bright and airy. With total of 6 bedrooms & 4 full bathrooms, home is ideal for large families. Modern LED lighting throughout the home can be controlled via app, adding both convenience & style. Perfect blend of style, comfort and practicality. (id:63267)
Home overview
- Cooling Central air conditioning
- Heat type Forced air
- # total stories 2
- Has garage (y/n) Yes
- # full baths 4
- # total bathrooms 4.0
- # of above grade bedrooms 6
- Subdivision Laurel
- Lot dimensions 456.42
- Lot size (acres) 0.11277984
- Building size 2185
- Listing # E4458047
- Property sub type Single family residence
- Status Active
- Recreational room 4.27m X 6.01m
Level: Basement - 6th bedroom 3.72m X 3.53m
Level: Basement - 5th bedroom 3.3m X 4.08m
Level: Basement - 2nd kitchen 3.43m X 2.22m
Level: Basement - Utility 3.85m X 3.9m
Level: Basement - Dining room 3.17m X 2.74m
Level: Main - Living room 3.35m X 4.25m
Level: Main - Kitchen 3.17m X 3.85m
Level: Main - Family room 4.43m X 3.65m
Level: Main - 4th bedroom 3.02m X 2.69m
Level: Main - Primary bedroom 4.1m X 5.18m
Level: Upper - 3rd bedroom 3.02m X 3.93m
Level: Upper - 2nd bedroom 3.02m X 3.7m
Level: Upper
- Listing source url Https://www.realtor.ca/real-estate/28872585/1492-25-st-nw-edmonton-laurel
- Listing type identifier Idx

$-1,920
/ Month

