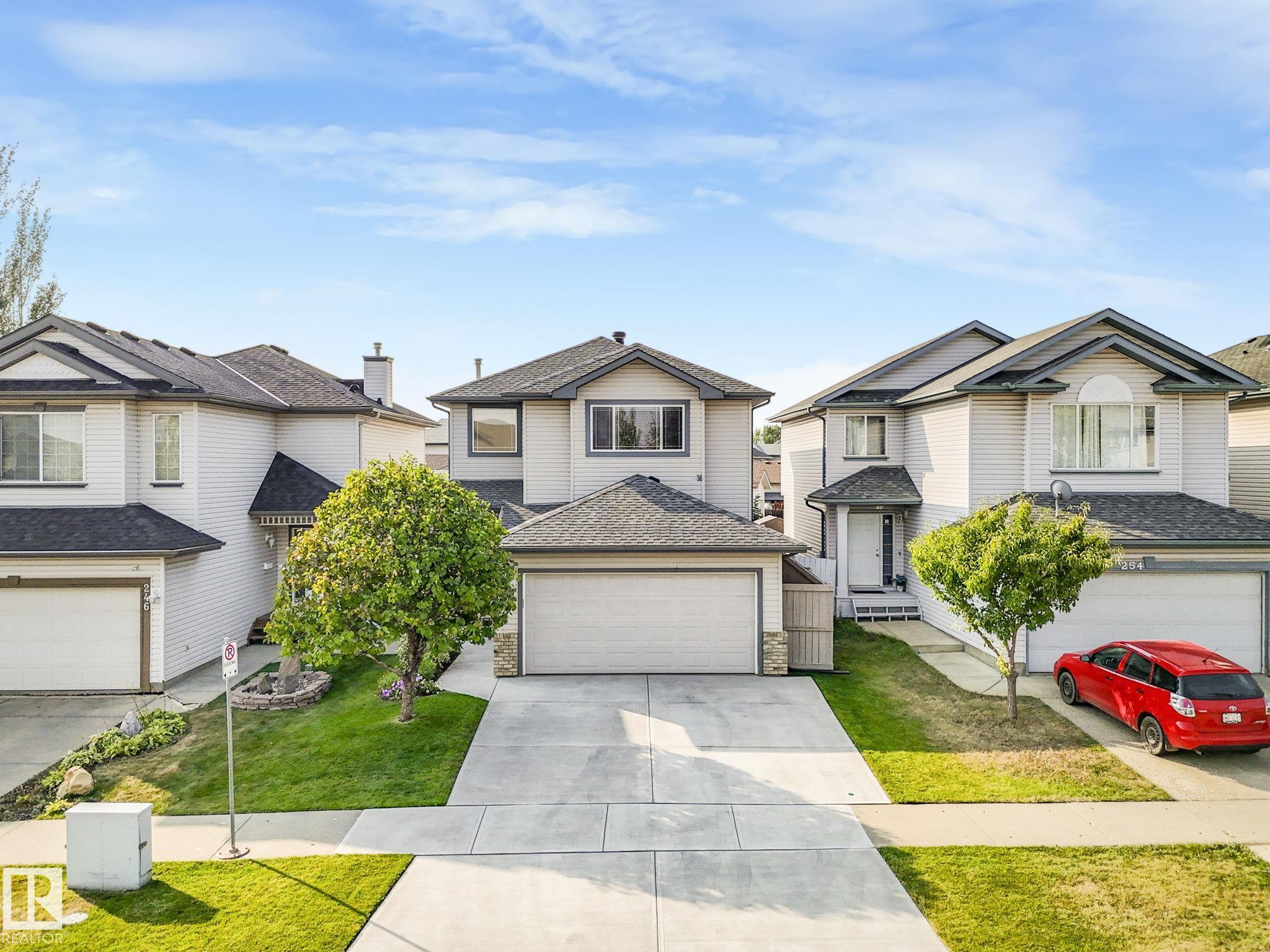This home is hot now!
There is over a 85% likelihood this home will go under contract in 15 days.

Welcome home to this immaculate former Reid-Built Showhome located in Klarvatten. This 2-storey home which features 3 BEDROOMS & 3.5 BATHROOMS combines style, comfort, and functionality—perfect for your family. Enjoy the convenience of a 2-pc bathroom located off the front entry, with access to the attached garage and walk-thru main floor laundry area. The heart of the home features CENTRAL A/C, a spacious open-concept kitchen and living room complete with a gas fireplace—ideal for chilly fall and winter evenings. Upstairs, you’ll find 3 spacious bedrooms & large full bathroom. Primary suite offers a private retreat with 4 -pc ensuite—perfect place to unwind. Fully finished basement is designed for entertaining and relaxation, featuring a large rec room wired for home theatre system, a wet bar, ample storage space, and cork flooring throughout for added warmth and comfort. Step outside onto the new deck and enjoy the tranquility of your backyard. All of this just minutes to many amenities! DON'T MISS OUT!

