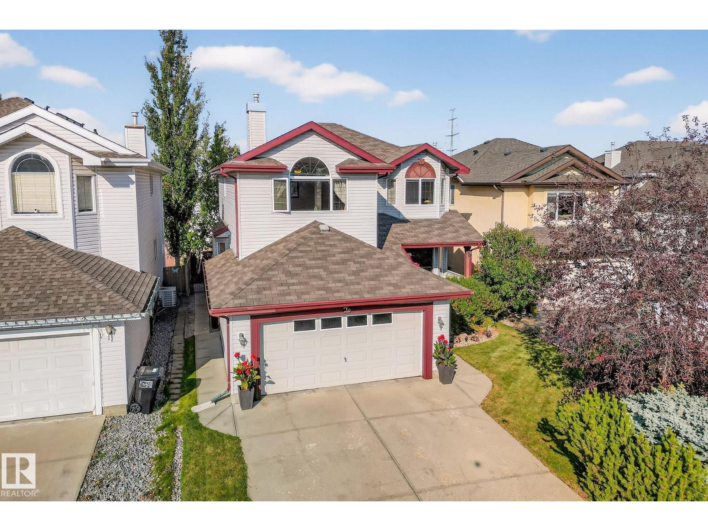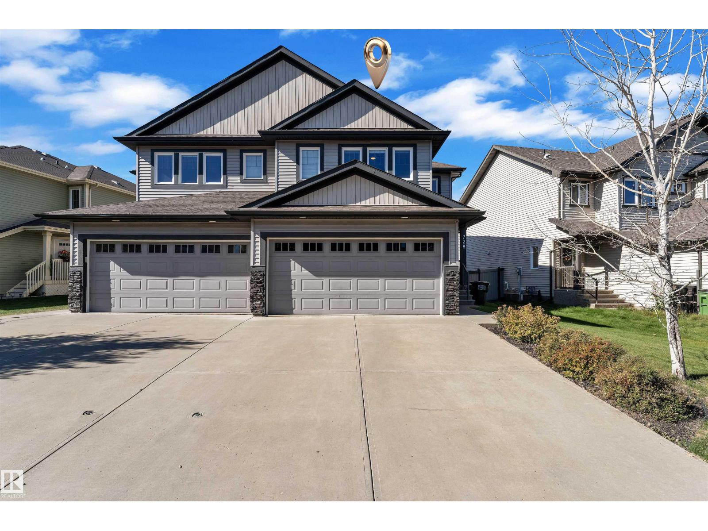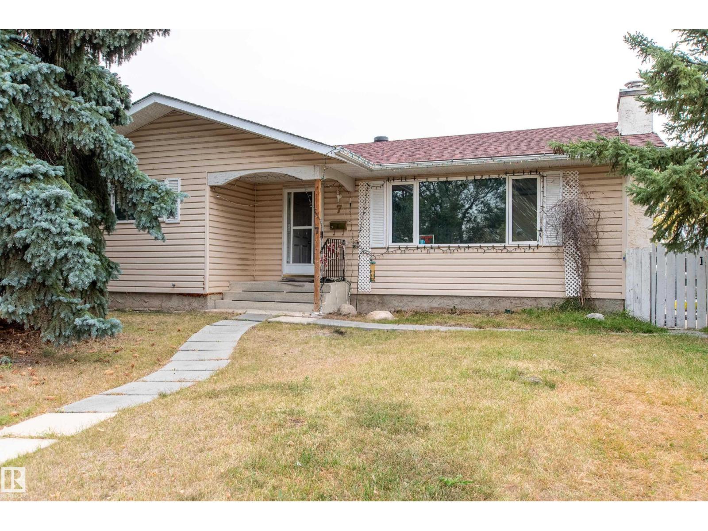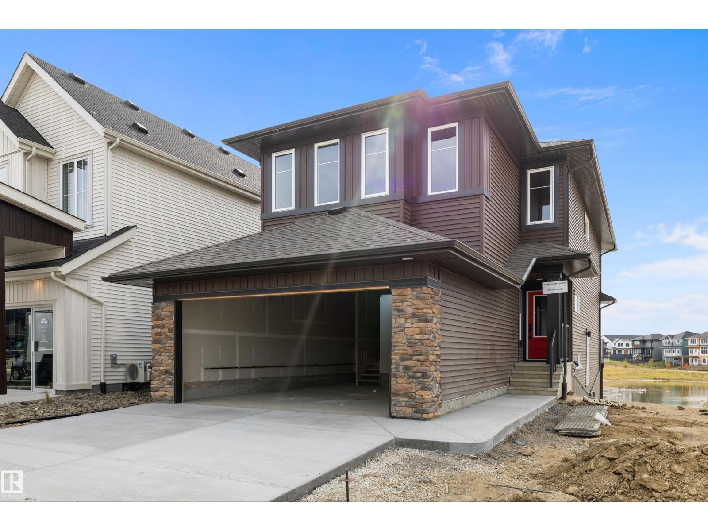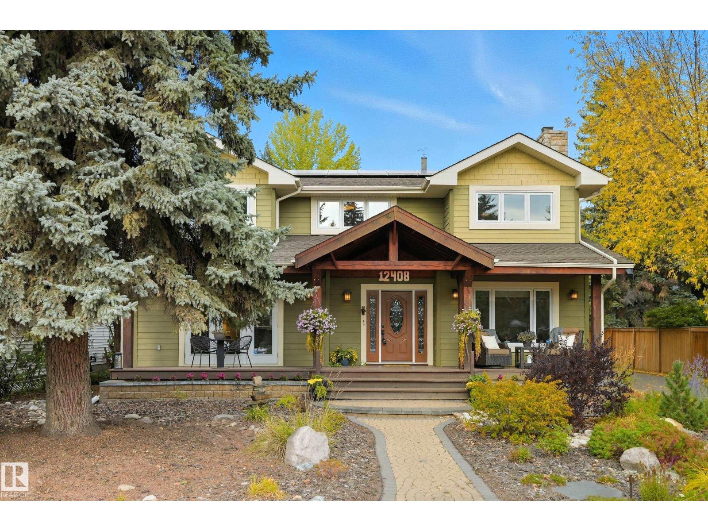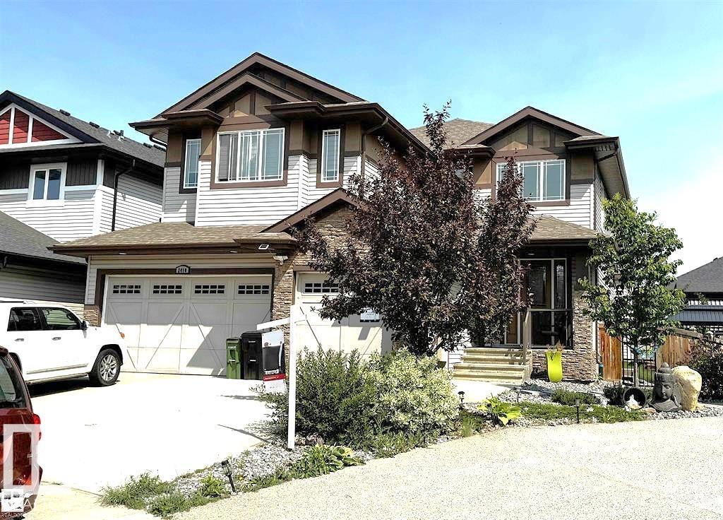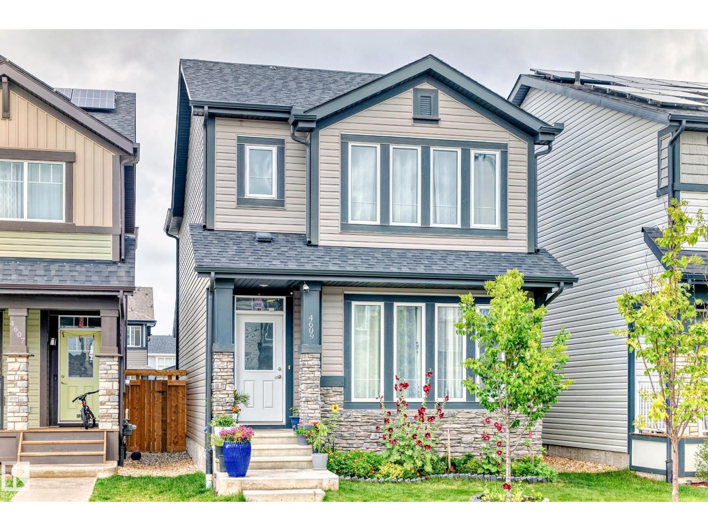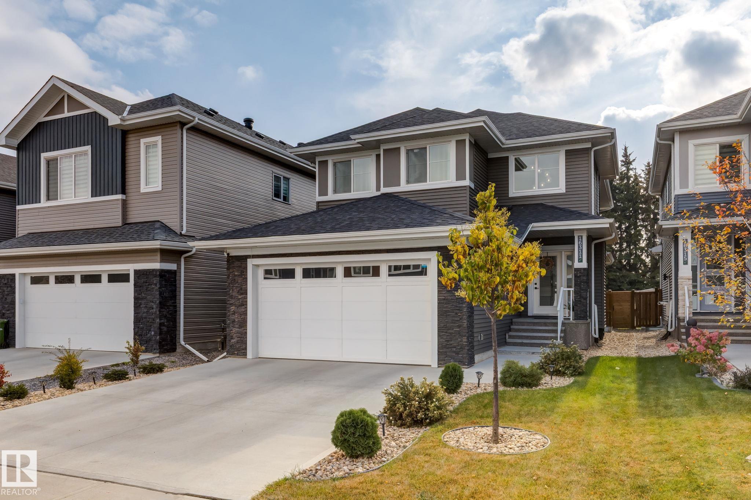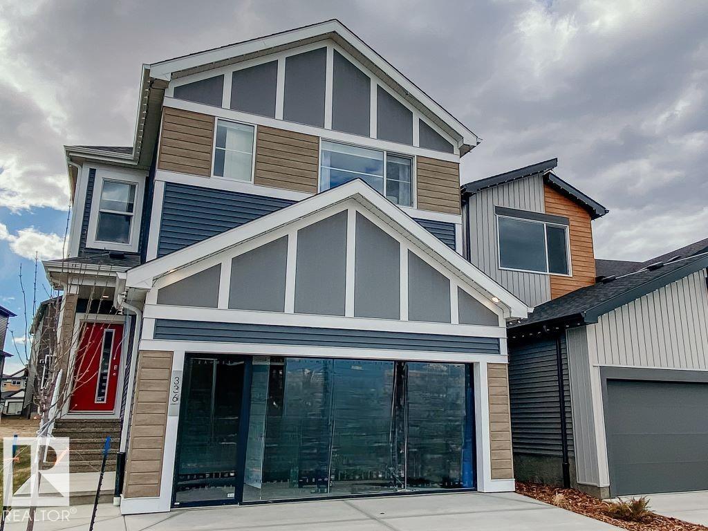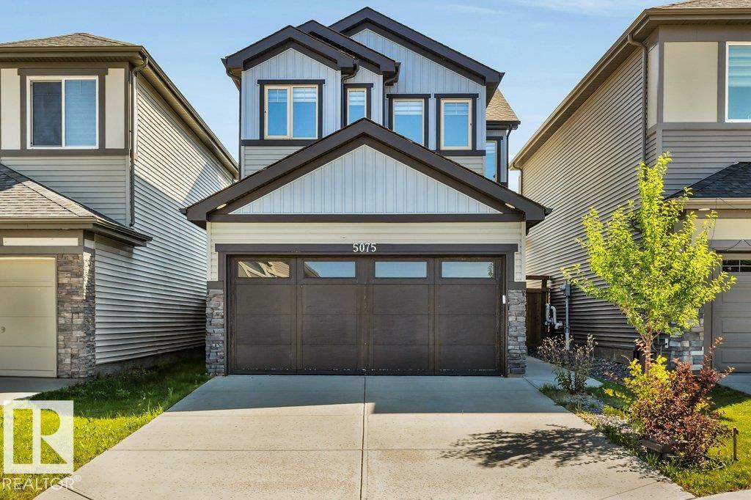
Highlights
Description
- Home value ($/Sqft)$344/Sqft
- Time on Housefulnew 1 hour
- Property typeSingle family
- Neighbourhood
- Median school Score
- Lot size5,064 Sqft
- Year built2015
- Mortgage payment
Welcome to 2504 Amerongen Crescent, a showhome condition corner lot home with 6 bedrooms and 3.5 bathrooms. Designed for comfort and style, it features a double front attached garage, central air conditioning, and a fully finished basement completed with city permits, adding two more bedrooms. The main floor offers a den, a spice kitchen, and bright open living spaces, while upstairs you’ll find a generous bonus room with custom built-ins. Being on a corner lot means plenty of windows throughout, filling the home with natural light. Outside, enjoy a manicured yard backing onto a walking trail, with a park right across the street. Close to schools, shopping, public transit, and only 10 minutes to the airport, this is the ideal blend of space, convenience, and lifestyle. (id:63267)
Home overview
- Cooling Central air conditioning
- Heat type Forced air
- # total stories 2
- Has garage (y/n) Yes
- # full baths 3
- # half baths 1
- # total bathrooms 4.0
- # of above grade bedrooms 6
- Subdivision Allard
- Directions 1899310
- Lot dimensions 470.47
- Lot size (acres) 0.11625154
- Building size 2267
- Listing # E4460757
- Property sub type Single family residence
- Status Active
- Utility 3.82m X 3.88m
Level: Basement - 5th bedroom 2.9m X 4.15m
Level: Basement - 6th bedroom 3.95m X 3.06m
Level: Basement - Kitchen 4.12m X 2.71m
Level: Main - Dining room 3.96m X 3.37m
Level: Main - Laundry 2.02m X 1.55m
Level: Main - Living room 4.15m X 4.32m
Level: Main - Den 3.54m X 2.82m
Level: Main - 3rd bedroom 3.12m X 3.87m
Level: Upper - 2nd bedroom 3.96m X 3.11m
Level: Upper - Bonus room 4.19m X 4.33m
Level: Upper - 4th bedroom 3.2m X 4.5m
Level: Upper - Primary bedroom 3.96m X 4.26m
Level: Upper
- Listing source url Https://www.realtor.ca/real-estate/28950233/2504-amerongen-cr-sw-edmonton-allard
- Listing type identifier Idx


