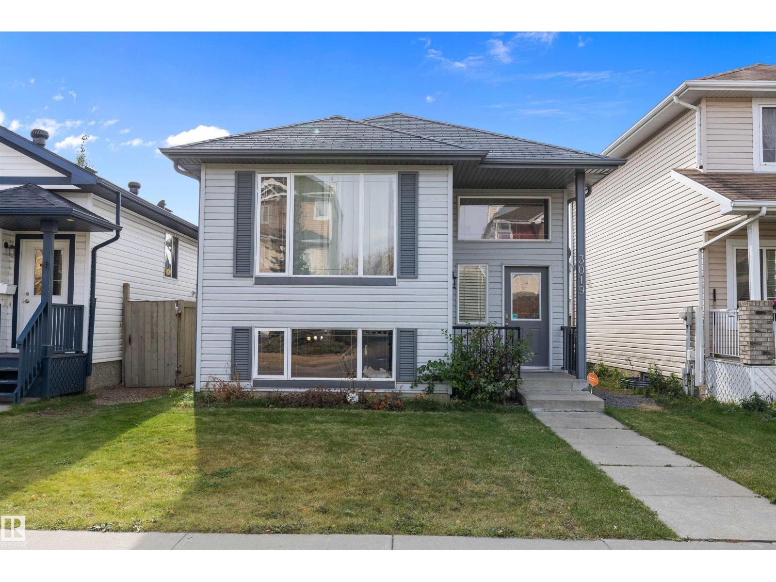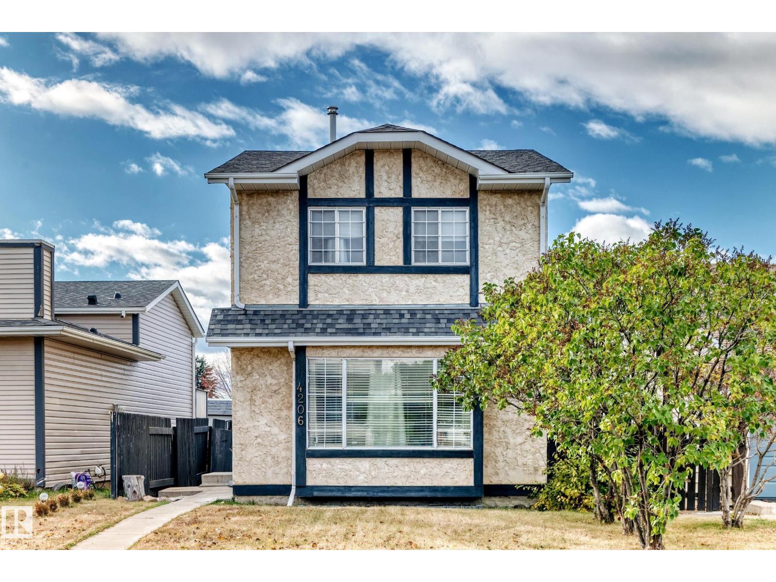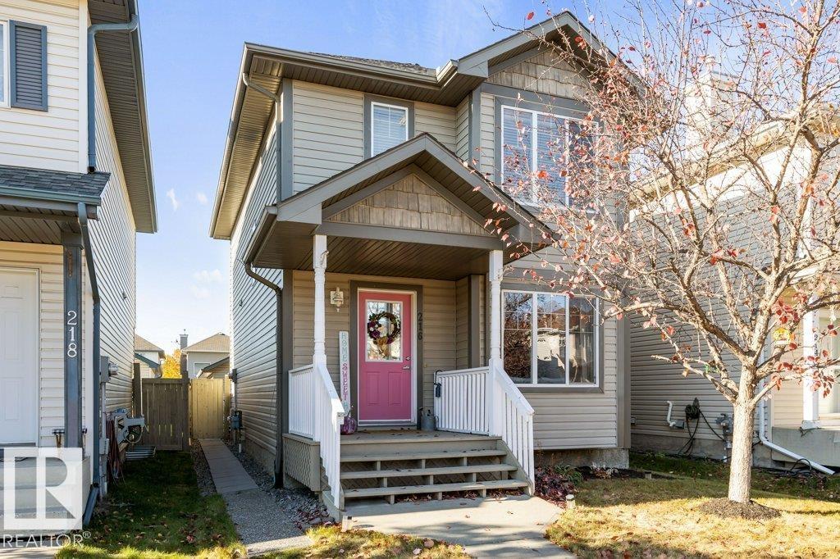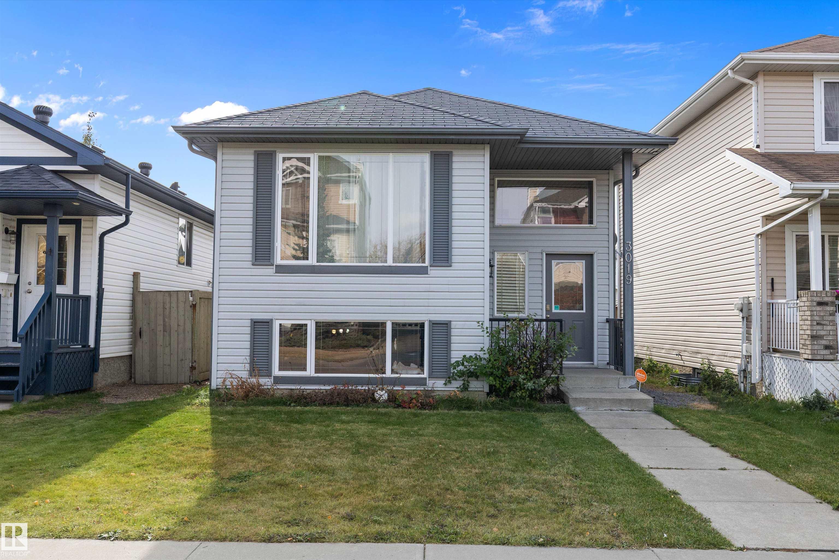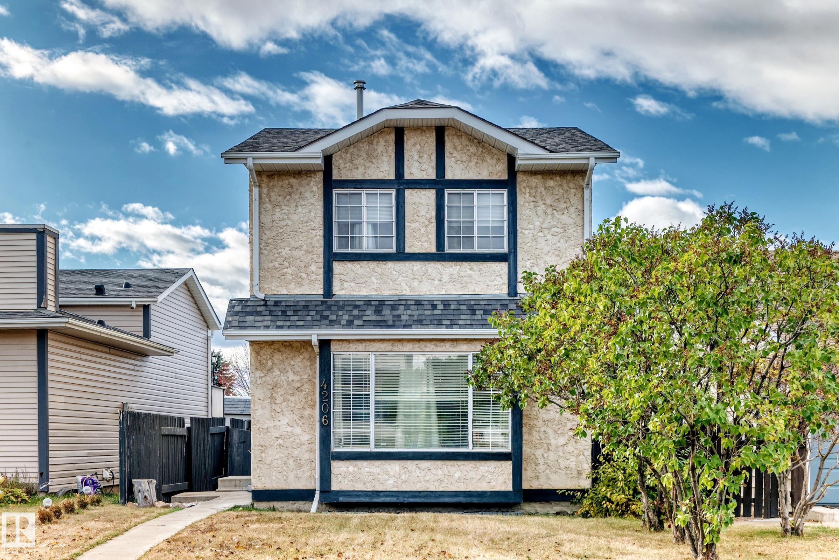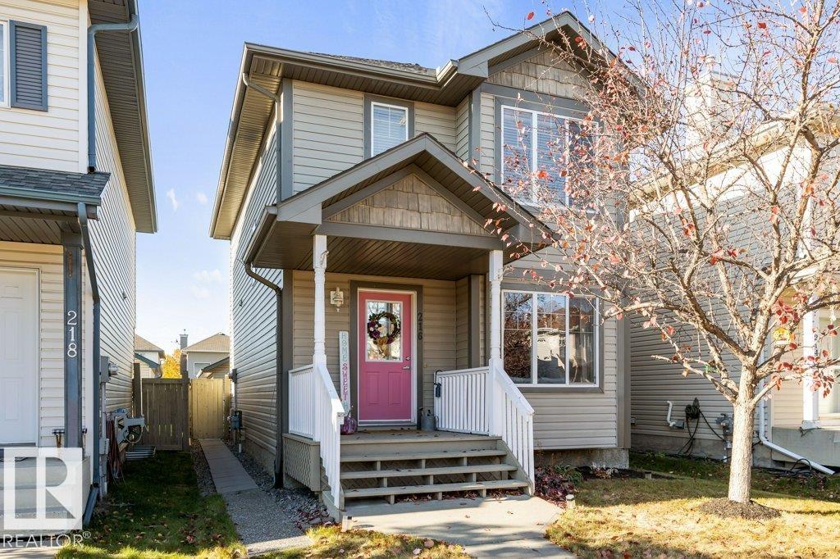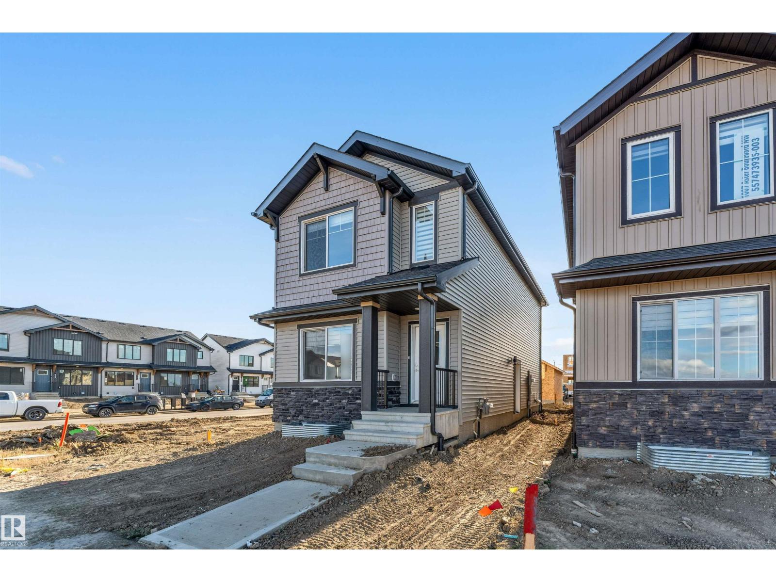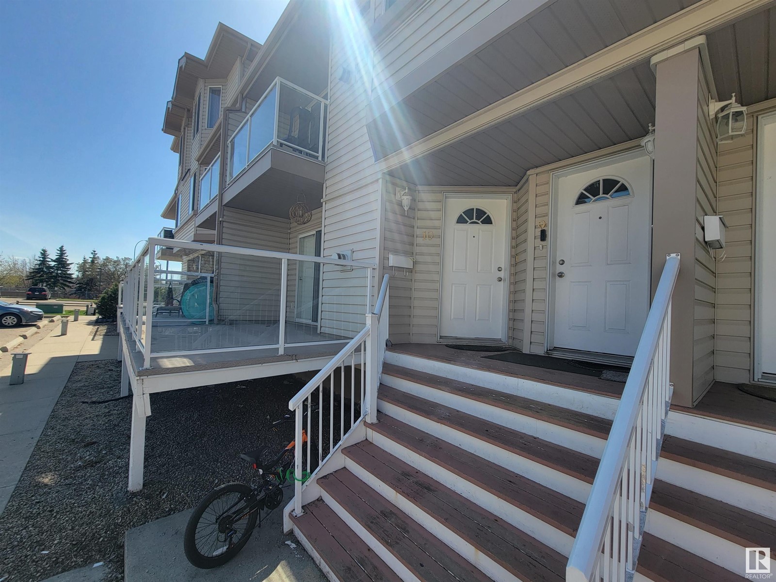
2505 42 Street Northwest #unit 10
2505 42 Street Northwest #unit 10
Highlights
Description
- Home value ($/Sqft)$269/Sqft
- Time on Houseful173 days
- Property typeSingle family
- StyleBungalow
- Neighbourhood
- Median school Score
- Year built2002
- Mortgage payment
Visit the Listing Brokerage (and/or listing REALTOR®) website to obtain additional information. This is an excellent first home opportunity in Mill Woods. Low price and condo fee. Lots of space, move-in ready townhouse that combines contemporary style with effortless living. With low condo fees and minimal upkeep, this home offers the ultimate blend of convenience and accessibility. 2002 Built Bi-Level Townhouse condo. It has one main floor and a fully finished basement. It offers - 4 Bedrooms, - Huge Family room with Projector Screen Installed for Personal Theatre Experience. - 2 Full Bathrooms (one on each level) - Spacious Patio - Spacious Storage room - Designated powered parking stall included - Pet Friendly with Designated Dog Area Enjoy a low-maintenance lifestyle that gives you more time for what matters most. This townhouse is perfect for hosting gatherings or enjoying peaceful moments at home. This property offers an ideal blend of convenience and tranquility. Just minutes from major routes. (id:63267)
Home overview
- Heat type Forced air
- # total stories 1
- # parking spaces 1
- # full baths 2
- # total bathrooms 2.0
- # of above grade bedrooms 4
- Community features Public swimming pool
- Subdivision Bisset
- Lot size (acres) 0.0
- Building size 927
- Listing # E4433736
- Property sub type Single family residence
- Status Active
- 4th bedroom Measurements not available
Level: Lower - 3rd bedroom Measurements not available
Level: Lower - Dining room 4.38m X 2.59m
Level: Main - Kitchen 3.41m X 2.47m
Level: Main - 2nd bedroom 2.86m X 3.38m
Level: Main - Primary bedroom 2.98m X 3.69m
Level: Main - Living room 5.18m X 4.51m
Level: Main
- Listing source url Https://www.realtor.ca/real-estate/28243908/10-2505-42-st-nw-edmonton-bisset
- Listing type identifier Idx

$-287
/ Month




