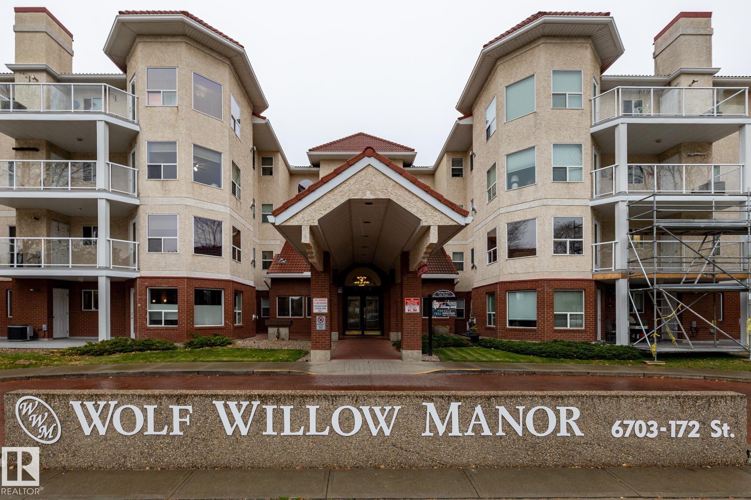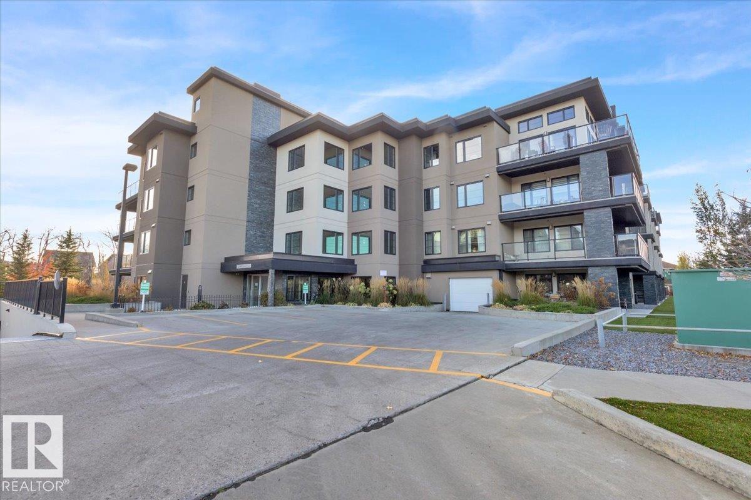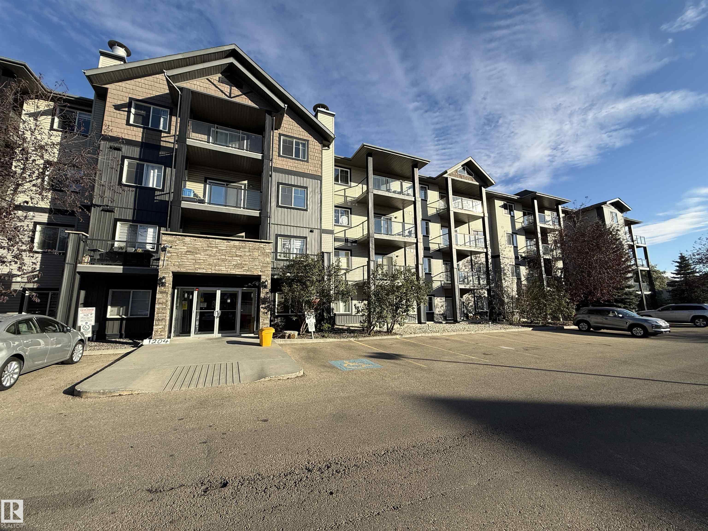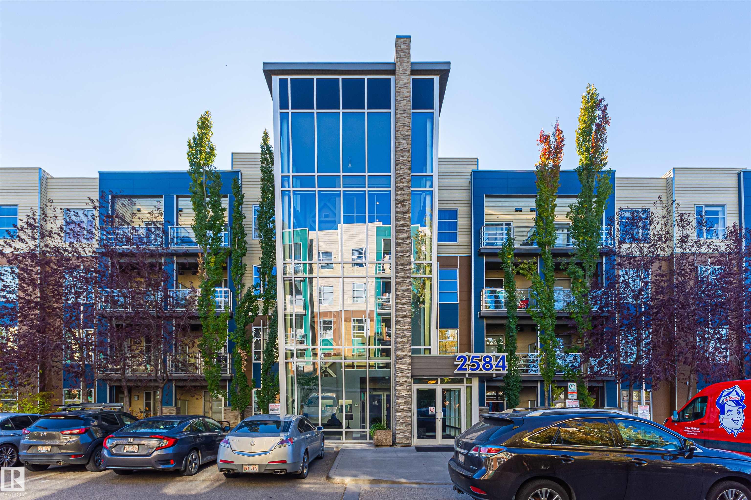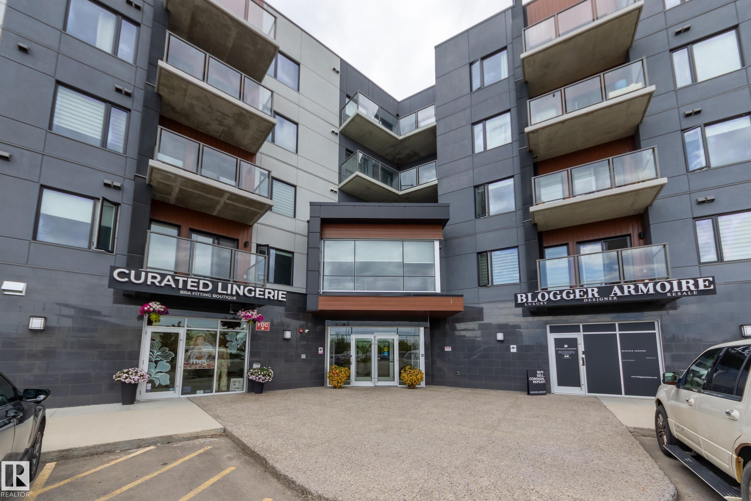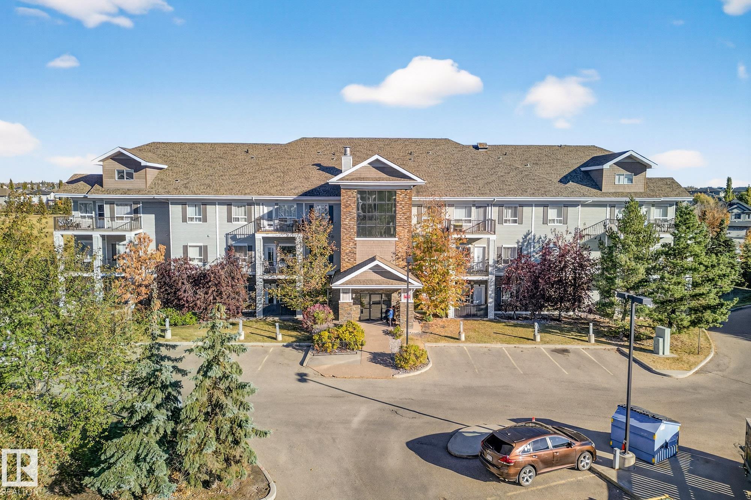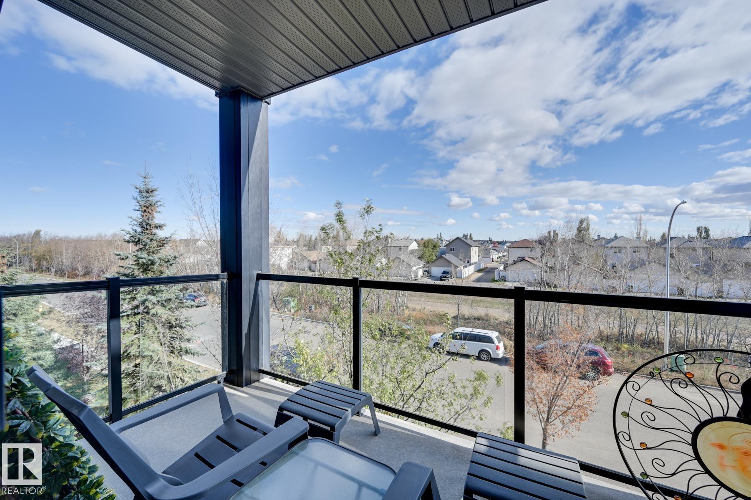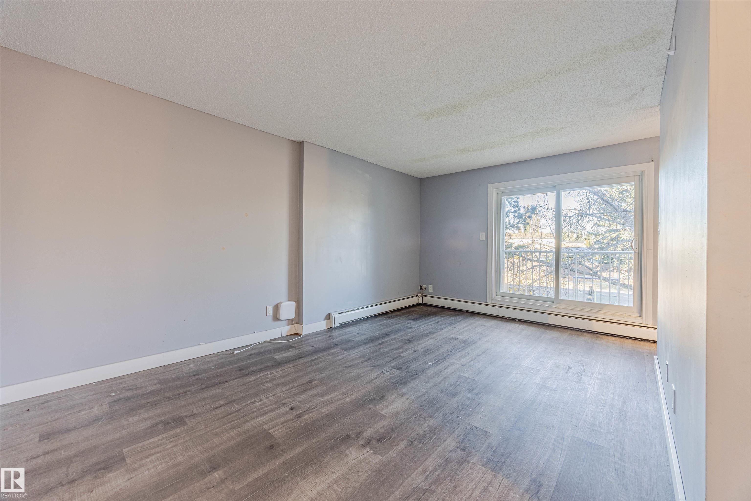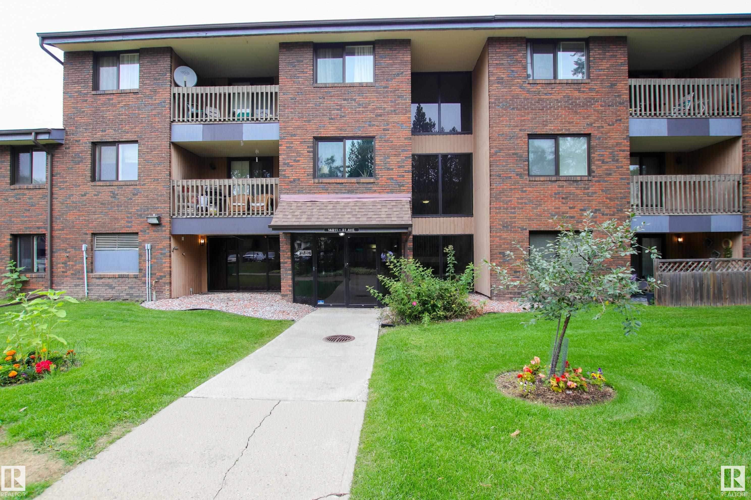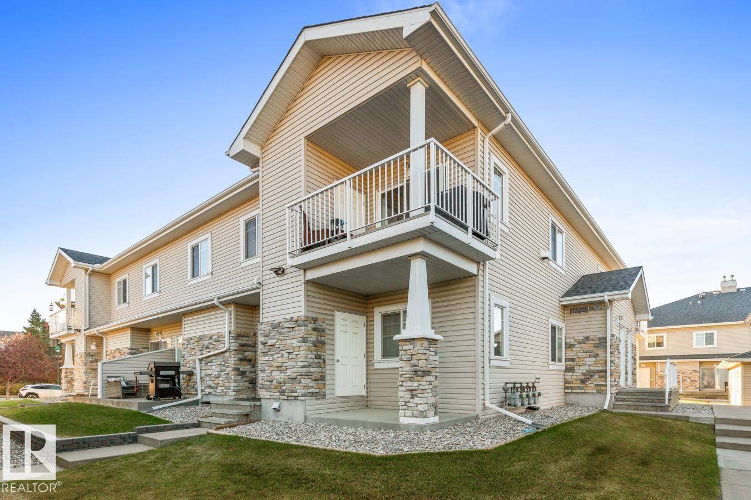
2508 Hanna Crescent Northwest #unit 10
2508 Hanna Crescent Northwest #unit 10
Highlights
Description
- Home value ($/Sqft)$228/Sqft
- Time on Housefulnew 8 hours
- Property typeResidential
- StyleSingle level apartment
- Neighbourhood
- Median school Score
- Lot size2,403 Sqft
- Year built2005
- Mortgage payment
Everything you need is right here—on one easy level! This well maintained bungalow-style home is designed for comfort and convenience. The kitchen offers plenty of storage and counter space, while the spacious dining area is ideal for big family dinners. Stay cozy in front of the built-in fireplace through the winter months. A large primary room with a walk-in closet, as well as a bright guest room that doubles perfectly as an office. The home has plenty of storage—including a large utility room with laundry as well as an additional storage room off the balcony. A single garage plus an additional parking stall is located just steps from your door, offering extra protection during snowy winters Additionally this home includes updated lighting throughout, central vac and natural gas line for bbq. Situated in the very desirable neighbourhood of Haddow this home is in a great school district, close to Terwillegar recreation centre, shopping and quick access to whitemud drive and Anthony Henday.
Home overview
- Heat type Forced air-1, natural gas
- # total stories 2
- Foundation Concrete perimeter
- Roof Asphalt shingles
- Exterior features Low maintenance landscape, playground nearby, public swimming pool, public transportation, schools, shopping nearby, treed lot
- Has garage (y/n) Yes
- Parking desc Single garage detached
- # full baths 1
- # total bathrooms 1.0
- # of above grade bedrooms 2
- Flooring Carpet, linoleum
- Appliances Dishwasher-built-in, dryer, refrigerator, stove-electric, washer, window coverings
- Community features Deck, no smoking home, vinyl windows
- Area Edmonton
- Zoning description Zone 14
- Exposure W
- Lot size (acres) 223.24
- Basement information None, no basement
- Building size 963
- Mls® # E4462912
- Property sub type Apartment
- Status Active
- Listing type identifier Idx

$-214
/ Month

