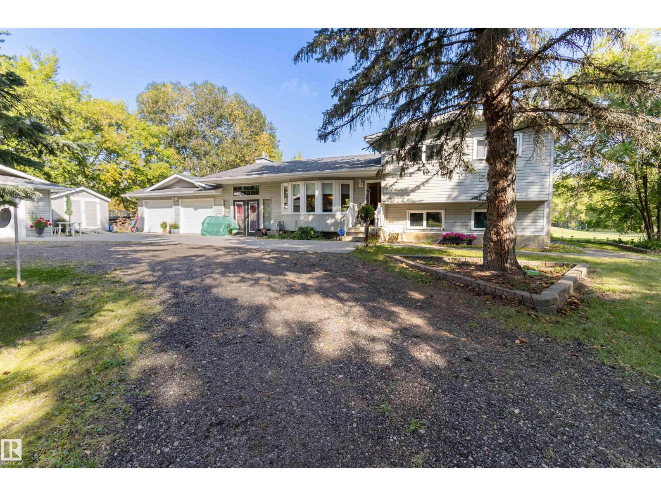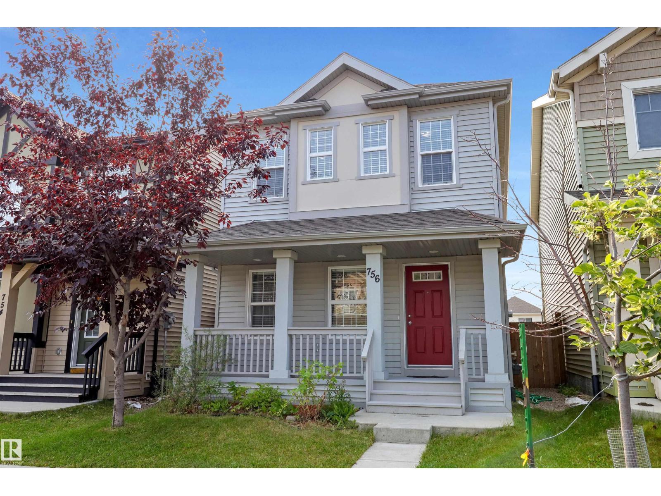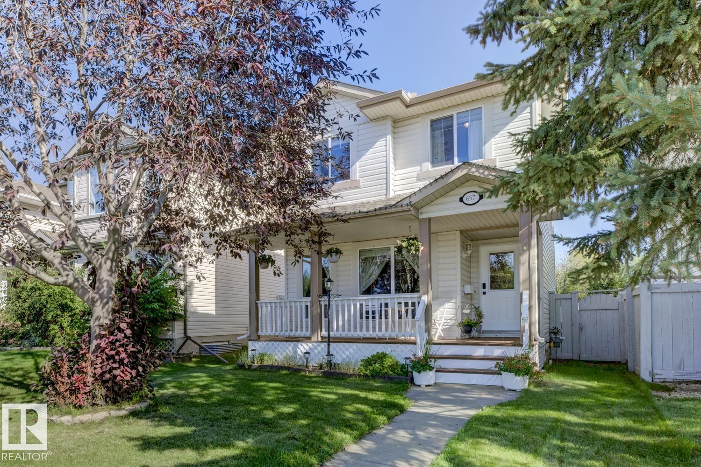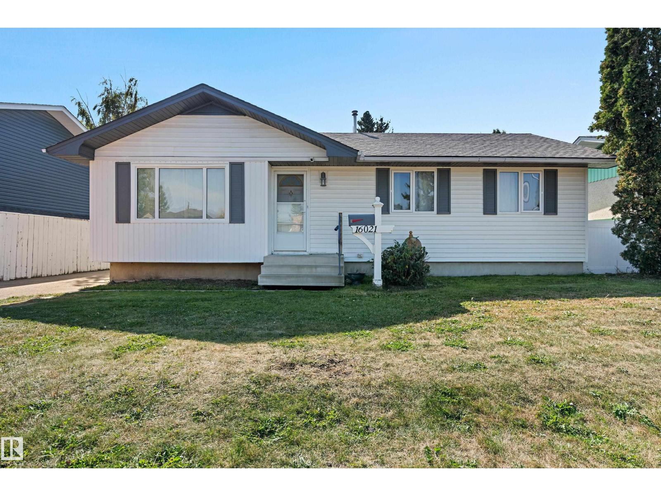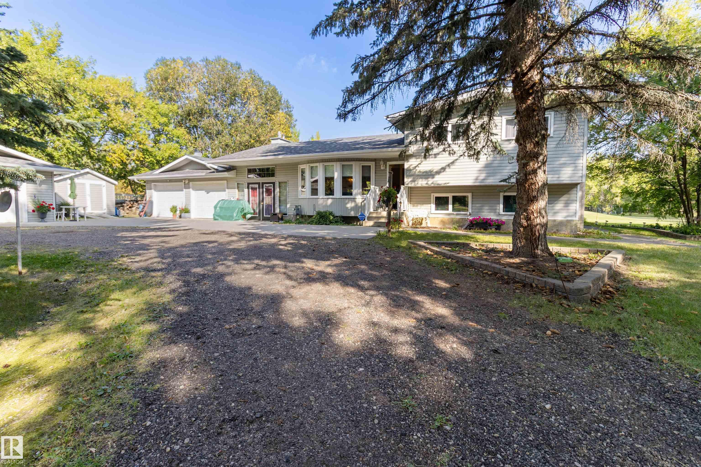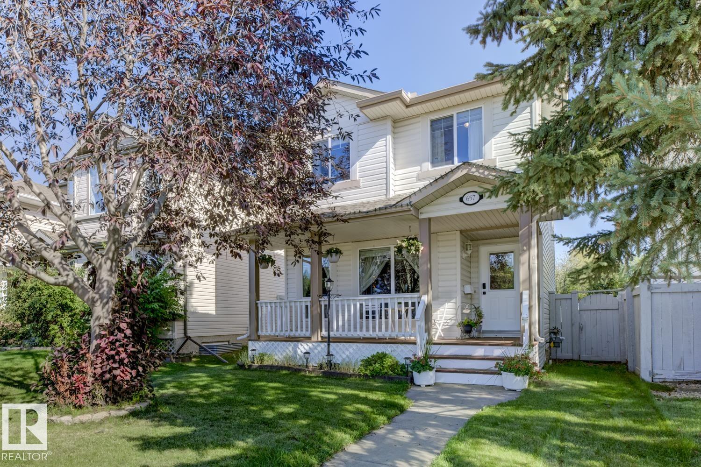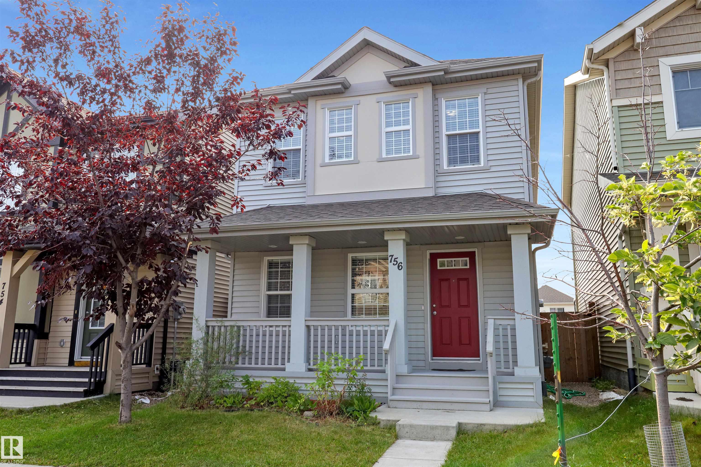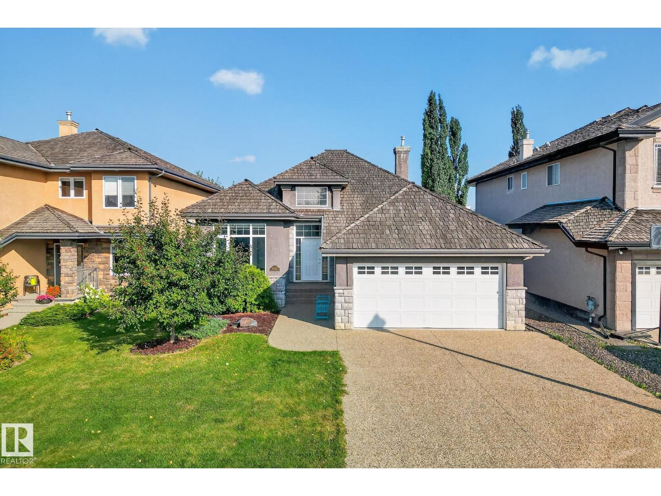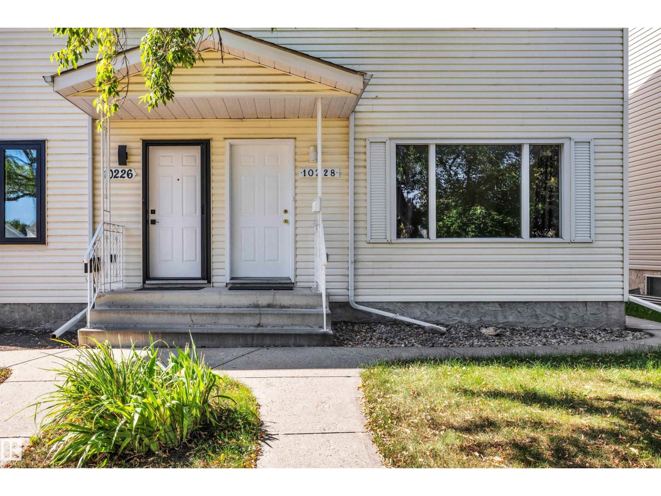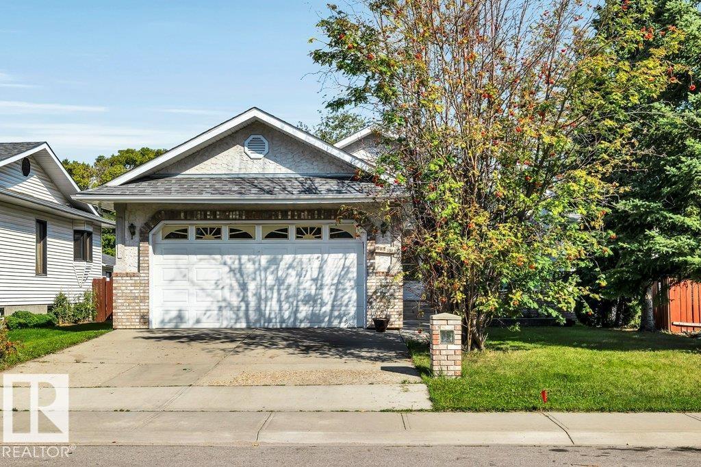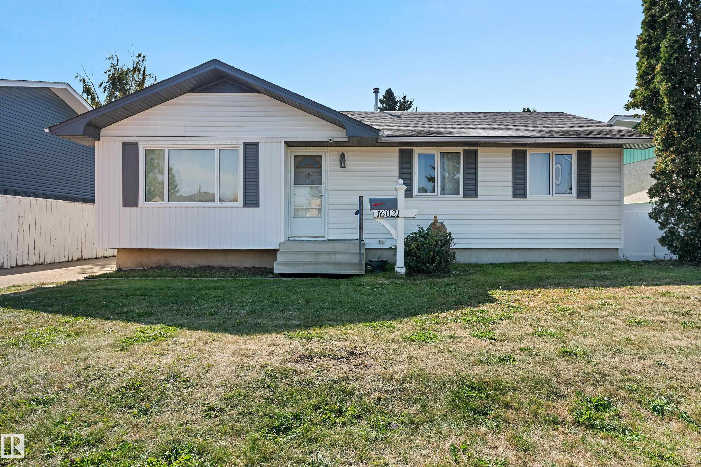- Houseful
- AB
- Edmonton
- Glastonbury
- 251 Galland Cl NW
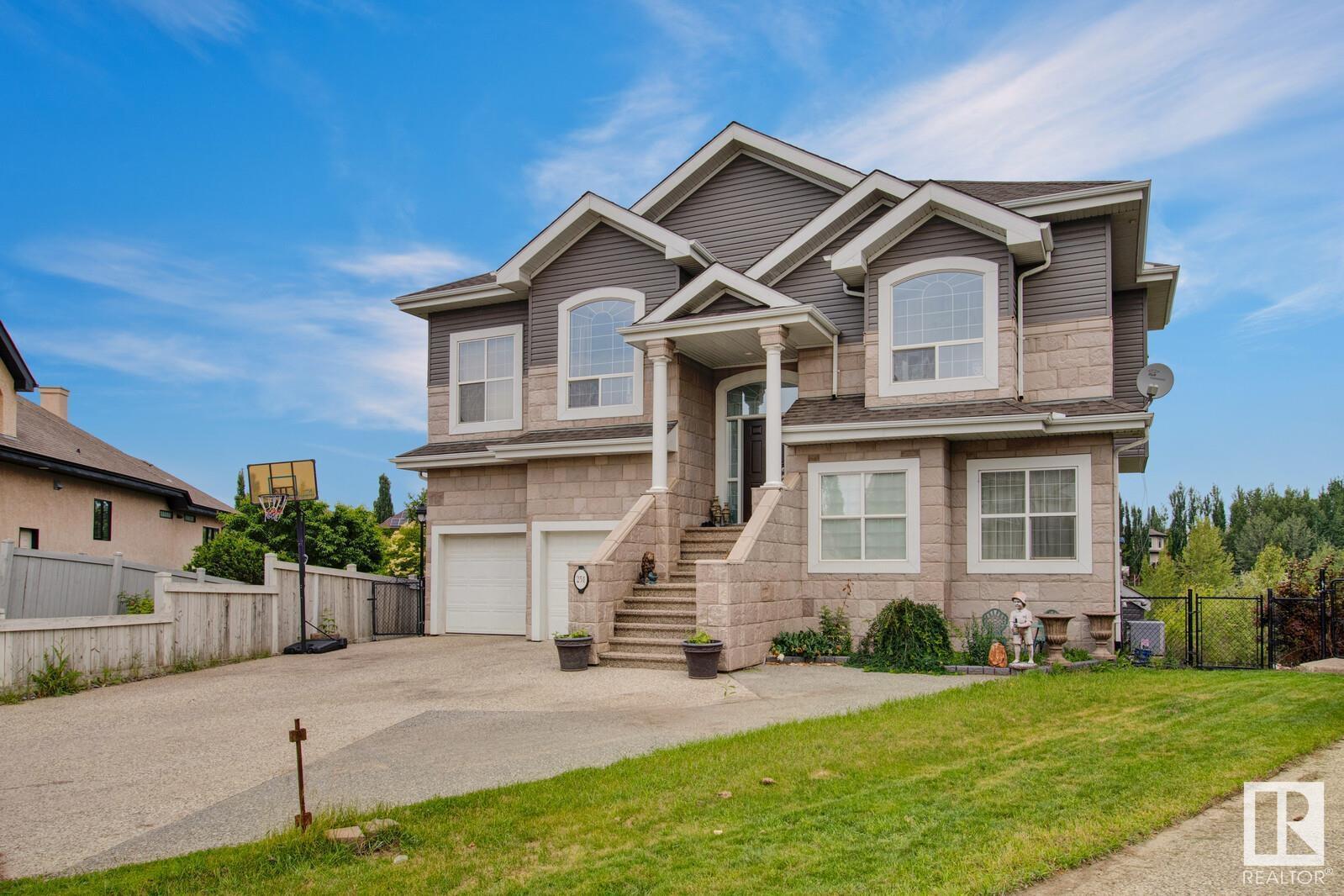
Highlights
Description
- Home value ($/Sqft)$389/Sqft
- Time on Houseful182 days
- Property typeSingle family
- Neighbourhood
- Median school Score
- Year built2002
- Mortgage payment
Walkout basement lake view house located in the heart of the desirable West End neighborhood of Glastonbury. Situated on a massive 13,650 sq ft pie-shaped lot with expensive professional landscaping, this custom-made house offers stunning lake views from all three stories. Soaring high vaulted ceilings on the main floor and 9ft ceilings on the lower levels, creating a grand and spacious ambiance. The main floor features gleaming new hardwood flooring and upgraded high-quality carpet throughout the lower level, providing a luxurious touch. The gourmet kitchen is truly a dream for any culinary enthusiast. It features a gas stove, stainless steel appliances, two new sinks, granite counters with waterfall granite sides, and beautiful Cherrywood cabinets.The master bedroom is a true retreat, offering ultimate comfort and luxury. It features a two-way fireplace, creating romantic atmosphere. The ensuite bathroom is equipped with a steam shower and jetted tub. (id:63267)
Home overview
- Heat type Forced air, in floor heating
- # total stories 2
- Has garage (y/n) Yes
- # full baths 3
- # half baths 1
- # total bathrooms 4.0
- # of above grade bedrooms 5
- Subdivision Glastonbury
- View Lake view
- Lot size (acres) 0.0
- Building size 2820
- Listing # E4424609
- Property sub type Single family residence
- Status Active
- 5th bedroom Measurements not available
Level: Basement - 4th bedroom 2.56m X 4.18m
Level: Lower - 3rd bedroom 4.59m X 4.82m
Level: Lower - Bonus room 7.4m X 4.82m
Level: Lower - Family room 3.95m X 6.64m
Level: Lower - Dining room 4.72m X 4.32m
Level: Main - Kitchen 3.88m X 4.69m
Level: Main - Living room 4.93m X 5.9m
Level: Main - Primary bedroom 4.86m X 4.73m
Level: Upper - 2nd bedroom 3.4m X 4.85m
Level: Upper
- Listing source url Https://www.realtor.ca/real-estate/27996780/251-galland-cl-nw-edmonton-glastonbury
- Listing type identifier Idx

$-2,928
/ Month

