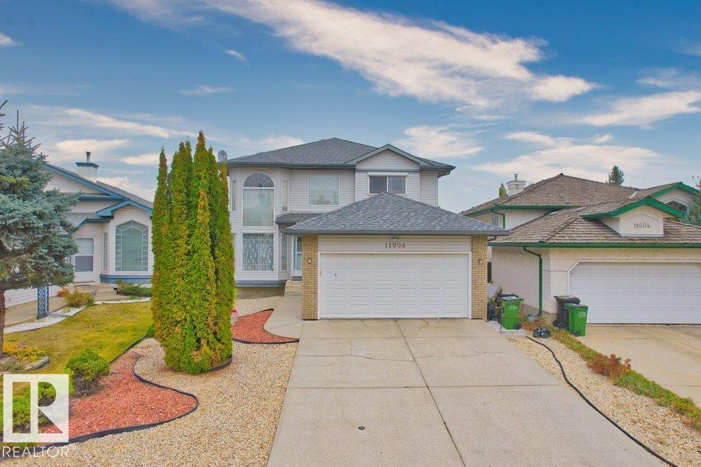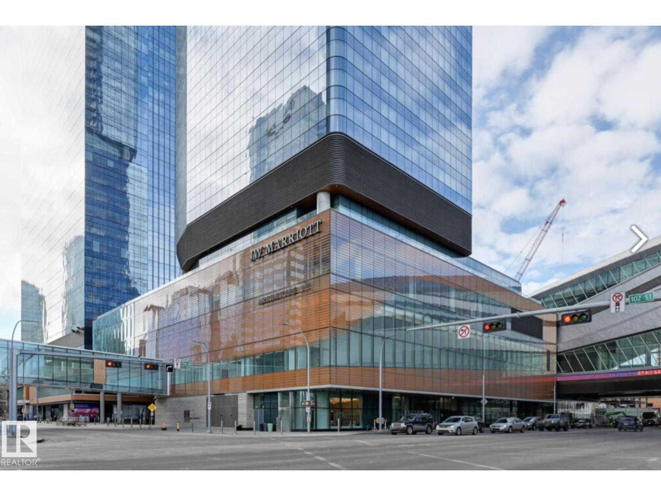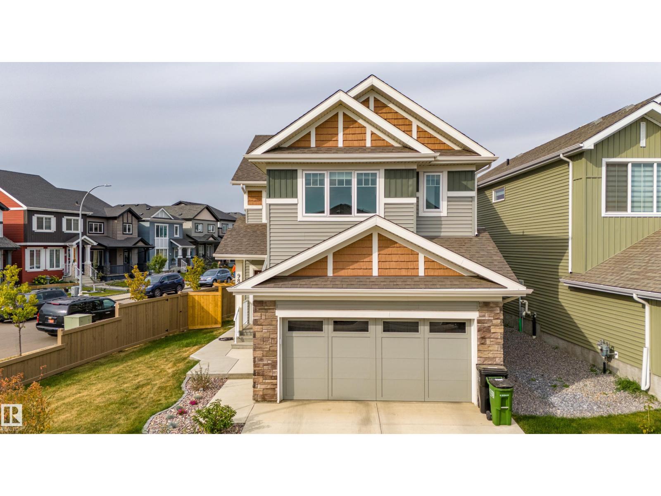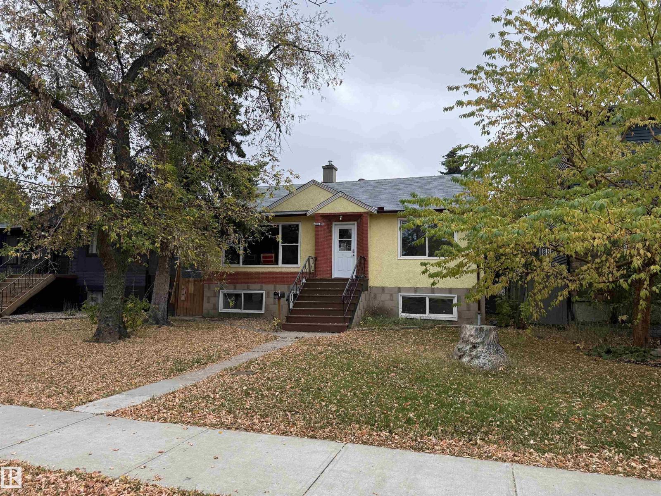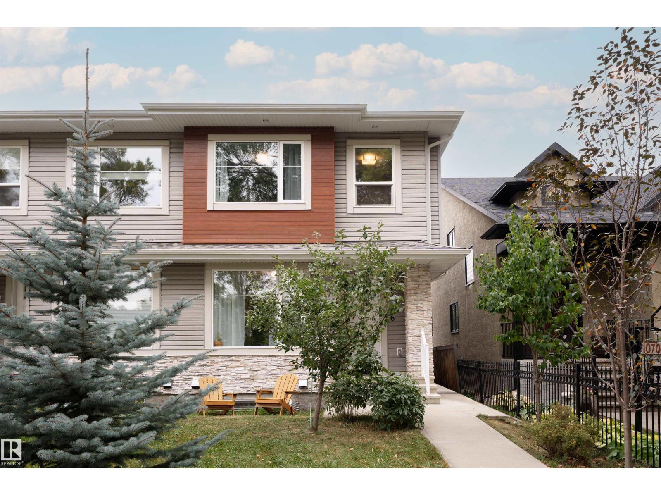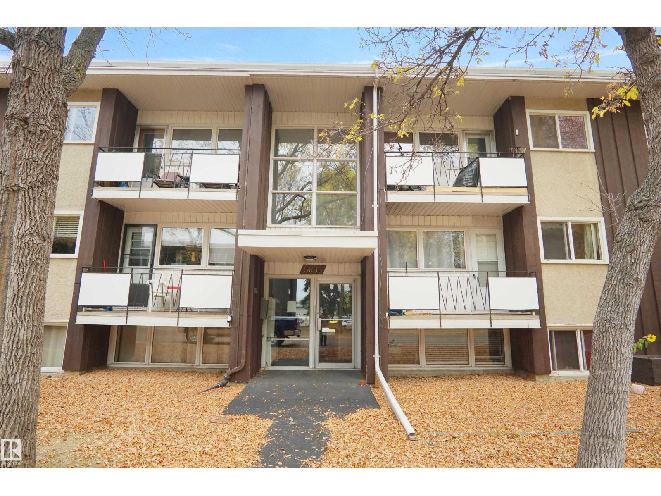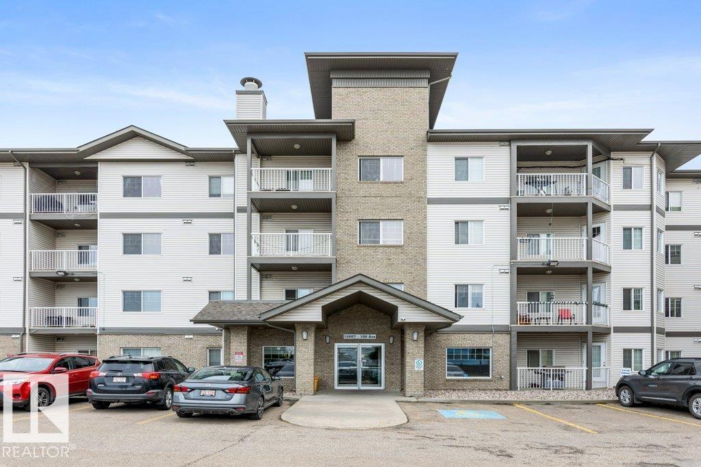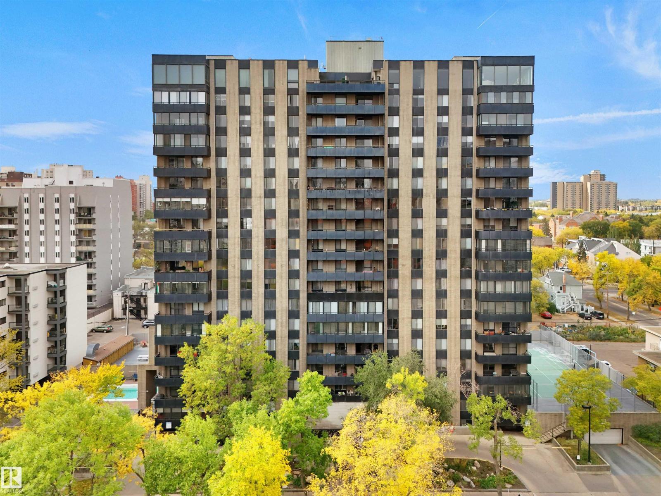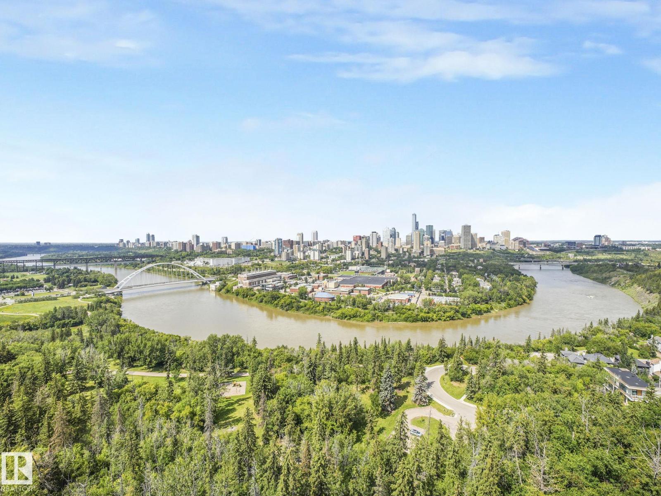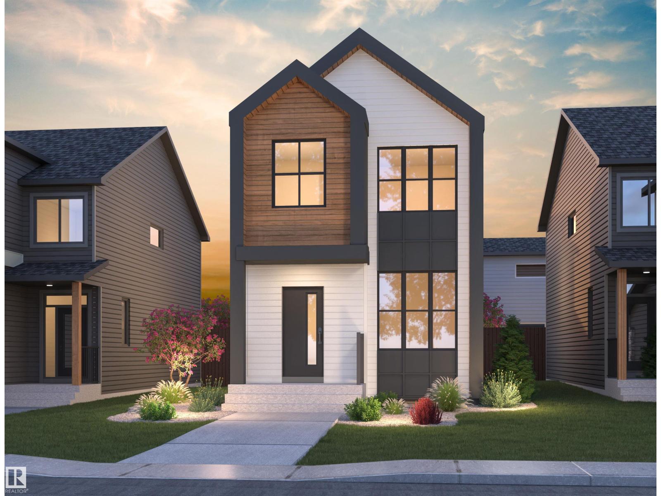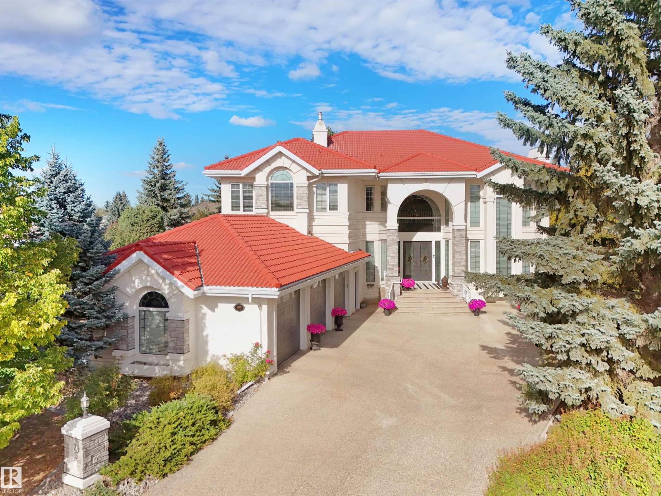
Highlights
Description
- Home value ($/Sqft)$490/Sqft
- Time on Housefulnew 2 hours
- Property typeSingle family
- Neighbourhood
- Median school Score
- Year built1997
- Mortgage payment
Elegant Estate home is located in Prestigious Country Club. This Custom Walk-Out Home on 1/3 rd of an acre backs onto the golf course, facing the River Valley. A Grand Double Staircase welcomes you to 6,600 sq ft of refined living, 10'ceilings, Triple-Pane Windows, a Second Private Staircase, Formal Living and Family Rooms with Gas Fireplaces, a Private Dining Room, Den, & Loft. The Gourmet Kitchen is equipped with Double-Wall Ovens, a Gas Cooktop, a Panelled Refrigerator, a Dishwasher, Granite Countertops, & a Spacious Walk-in Pantry. The luxurious Primary Bedroom includes a Fireplace, 6-pc En-Suite, 2 Closets, and Balcony views over the Golf Course. Each of the 5 Bedrooms features an ensuite and a Walk-in Closet. The fully finished Walk-Out Basement features a Kitchenette, aBedroom with an En-Suite, and Radiant In-Floor Heat. A spacious Triple-Car Garage and Open Backyard with mature trees complete this space. 2 Furnaces, 2-A/C Units, and 2 Hot Water Tanks. This Home is Perfect Blend of Luxury & Comfort (id:63267)
Home overview
- Cooling Central air conditioning
- Heat type Forced air, in floor heating
- # total stories 2
- Fencing Fence
- # parking spaces 6
- Has garage (y/n) Yes
- # full baths 5
- # half baths 1
- # total bathrooms 6.0
- # of above grade bedrooms 5
- Community features Public swimming pool
- Subdivision Oleskiw
- View Valley view
- Lot size (acres) 0.0
- Building size 4074
- Listing # E4460314
- Property sub type Single family residence
- Status Active
- Great room 11.89m X 14.69m
Level: Basement - 5th bedroom 17.11m X 15.85m
Level: Basement - Den 4.29m X 3.35m
Level: Main - Living room 5.395m X 7.92m
Level: Main - Cold room 3.99m X 1.8m
Level: Main - Kitchen 4.39m X 3.84m
Level: Main - Dining room 5.45m X 3.93m
Level: Main - Family room 5.52m X 4.57m
Level: Upper - Primary bedroom 17.11m X 16.65m
Level: Upper - 2nd bedroom 5.3m X 3.99m
Level: Upper - 3rd bedroom 3.96m X 7.04m
Level: Upper - 4th bedroom 4.3m X 4.3m
Level: Upper
- Listing source url Https://www.realtor.ca/real-estate/28938044/255-wilson-lane-nw-edmonton-oleskiw
- Listing type identifier Idx

$-5,328
/ Month

