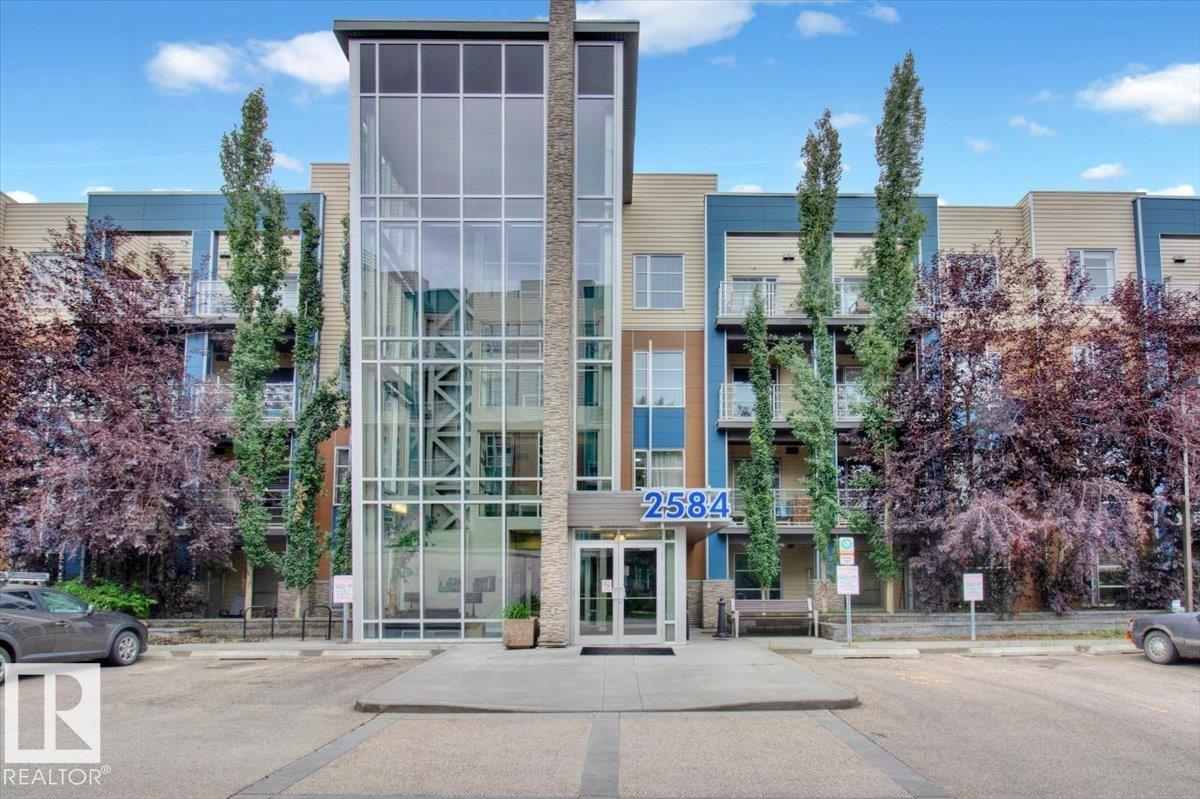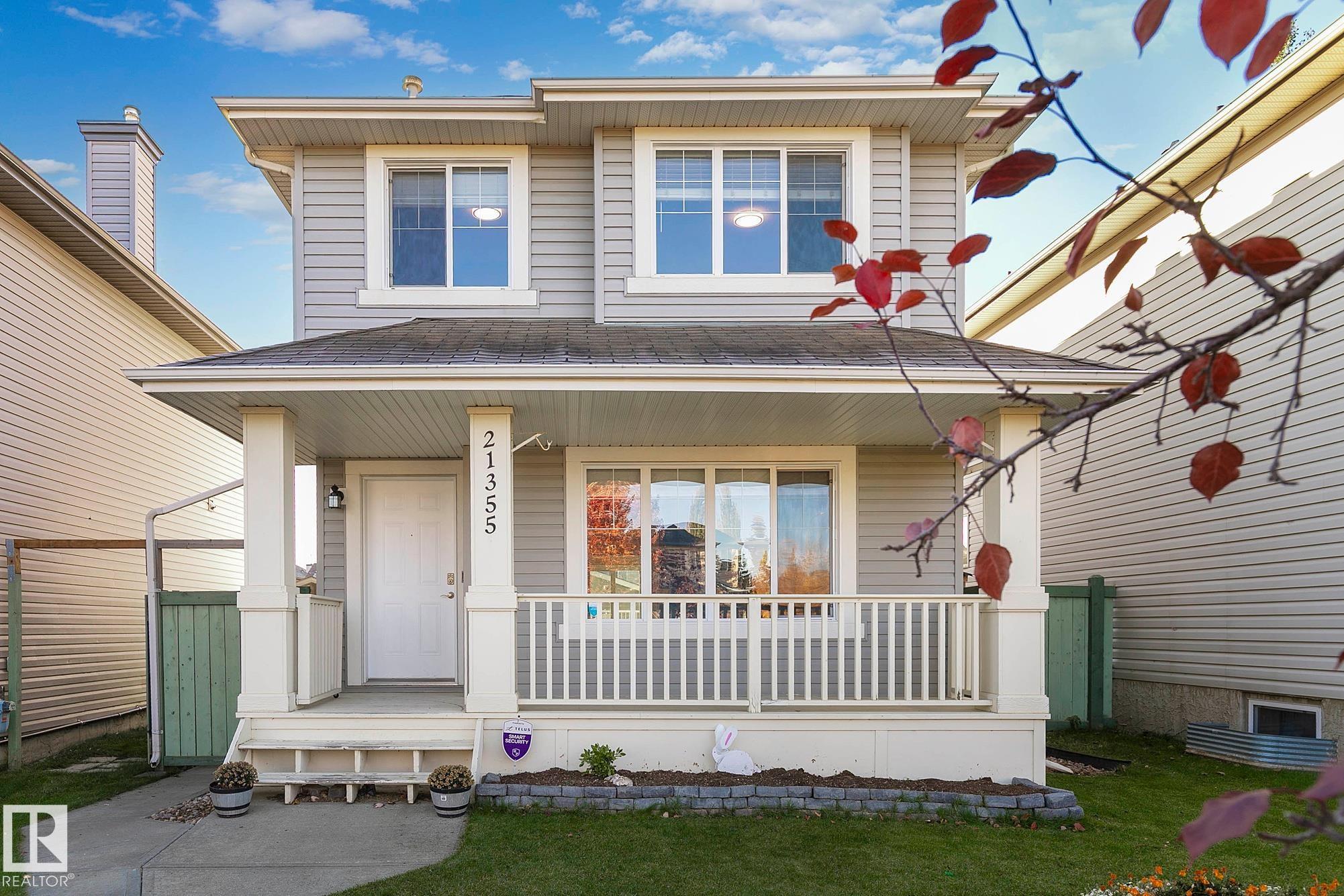
2584 Anderson Way Southwest #315
2584 Anderson Way Southwest #315
Highlights
Description
- Home value ($/Sqft)$289/Sqft
- Time on Houseful65 days
- Property typeSingle family
- Neighbourhood
- Median school Score
- Lot size989 Sqft
- Year built2011
- Mortgage payment
Welcome to The Ion in Ambleside! Perfectly located beside a park and pond, this vibrant community offers top amenities: a fitness room, guest suite, party room, underground parking with storage, covered BBQ area, visitor parking, and landscaped grounds that create a true community feel. Inside the sought-after “Blue Building,” the bright, sun-filled lobby sets the tone. This 2-bedroom unit features sleek hardwood floors, quality cabinetry, and south-facing windows for abundant natural light. A flexible open office, full storage room, and spa-inspired bath with deep tub + glass shower add comfort and convenience. The spacious primary includes a walk-in closet, while the second bedroom offers versatility for family, guests, or an office. Relax on the sunny balcony with gas hookup. With transit, shopping, dining, and entertainment just steps away, this home is an excellent choice for both homeowners and investors—situated in one of Edmonton’s best-planned neighborhoods. (id:63267)
Home overview
- Heat type Baseboard heaters, hot water radiator heat
- Fencing Fence
- # parking spaces 1
- Has garage (y/n) Yes
- # full baths 1
- # total bathrooms 1.0
- # of above grade bedrooms 2
- Subdivision Ambleside
- Lot dimensions 91.88
- Lot size (acres) 0.022703236
- Building size 813
- Listing # E4453403
- Property sub type Single family residence
- Status Active
- Office 1.12m X 1.35m
Level: Main - Kitchen 2.64m X 2.43m
Level: Main - 2nd bedroom 3.53m X 2.79m
Level: Main - Laundry Measurements not available
Level: Main - Primary bedroom 4.03m X 3.02m
Level: Main - Living room 6.06m X 3.98m
Level: Main
- Listing source url Https://www.realtor.ca/real-estate/28742981/315-2584-anderson-wy-sw-edmonton-ambleside
- Listing type identifier Idx

$-95
/ Month












